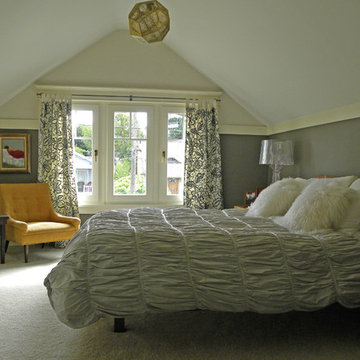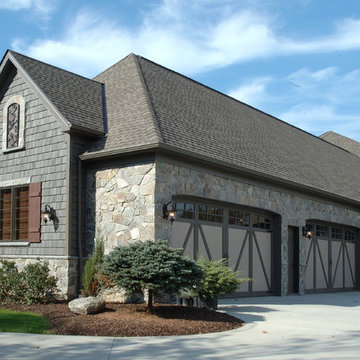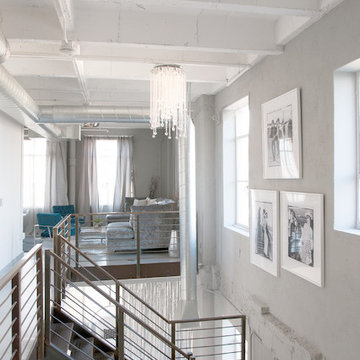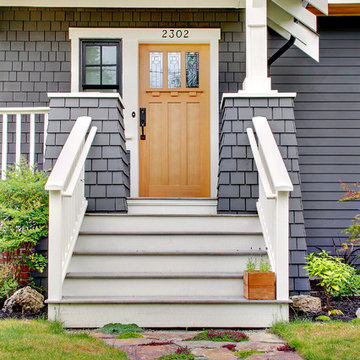76 Rustikale Wohnideen
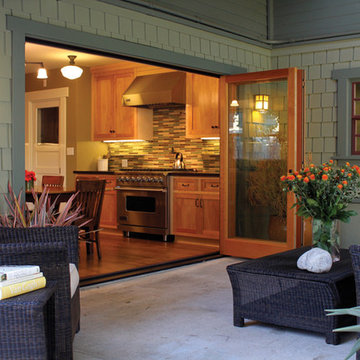
LaCantina Doors Wood bi-folding door system
Überdachter, Großer Rustikaler Patio hinter dem Haus mit Betonplatten in Los Angeles
Überdachter, Großer Rustikaler Patio hinter dem Haus mit Betonplatten in Los Angeles

The Cleveland Park neighborhood of Washington, D.C boasts some of the most beautiful and well maintained bungalows of the late 19th century. Residential streets are distinguished by the most significant craftsman icon, the front porch.
Porter Street Bungalow was different. The stucco walls on the right and left side elevations were the first indication of an original bungalow form. Yet the swooping roof, so characteristic of the period, was terminated at the front by a first floor enclosure that had almost no penetrations and presented an unwelcoming face. Original timber beams buried within the enclosed mass provided the
only fenestration where they nudged through. The house,
known affectionately as ‘the bunker’, was in serious need of
a significant renovation and restoration.
A young couple purchased the house over 10 years ago as
a first home. As their family grew and professional lives
matured the inadequacies of the small rooms and out of date systems had to be addressed. The program called to significantly enlarge the house with a major new rear addition. The completed house had to fulfill all of the requirements of a modern house: a reconfigured larger living room, new shared kitchen and breakfast room and large family room on the first floor and three modified bedrooms and master suite on the second floor.
Front photo by Hoachlander Davis Photography.
All other photos by Prakash Patel.
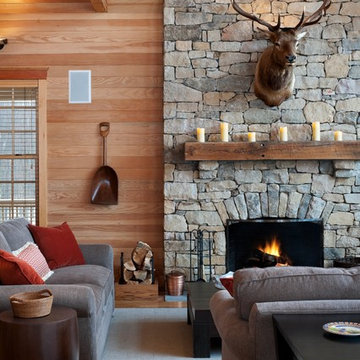
Fernseherloses Rustikales Wohnzimmer mit Kamin und Kaminumrandung aus Stein in Philadelphia
Finden Sie den richtigen Experten für Ihr Projekt
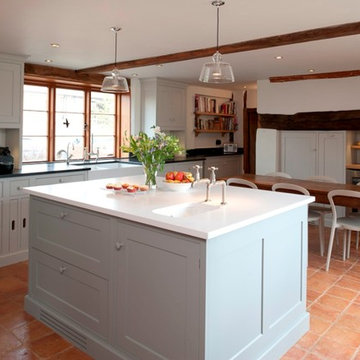
Gorgeous mix of traditional cabinetry, contemporary Silestone work surfaces, antique table with plastic chairs. The clever inglenook storage houses a larder, fridge, freezer and wine cooler.
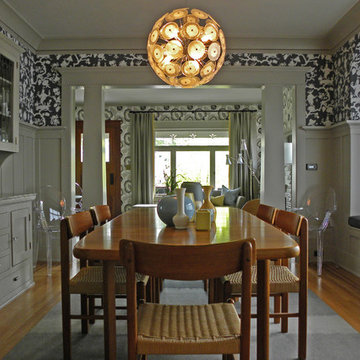
Sarah Greenman © 2012 Houzz
Matthew Craig Interiors
Uriges Esszimmer mit bunten Wänden und braunem Holzboden in Seattle
Uriges Esszimmer mit bunten Wänden und braunem Holzboden in Seattle
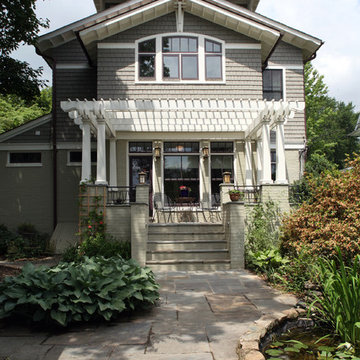
Dreistöckiges, Mittelgroßes Rustikales Einfamilienhaus mit Vinylfassade und grauer Fassadenfarbe in Washington, D.C.

Pat Sudmeier
Große Urige Küche in U-Form mit Rückwand aus Schiefer, Unterbauwaschbecken, flächenbündigen Schrankfronten, roten Schränken, Speckstein-Arbeitsplatte, Küchenrückwand in Grau, hellem Holzboden, Kücheninsel und schwarzer Arbeitsplatte in Denver
Große Urige Küche in U-Form mit Rückwand aus Schiefer, Unterbauwaschbecken, flächenbündigen Schrankfronten, roten Schränken, Speckstein-Arbeitsplatte, Küchenrückwand in Grau, hellem Holzboden, Kücheninsel und schwarzer Arbeitsplatte in Denver
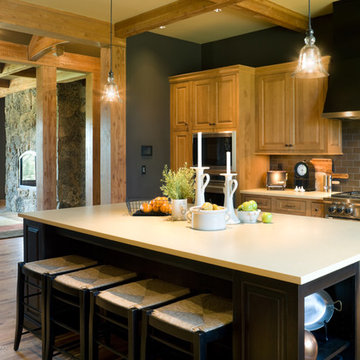
This wonderful home is photographed by Bob Greenspan
Urige Küche mit Rückwand aus Metrofliesen und Mauersteinen in Portland
Urige Küche mit Rückwand aus Metrofliesen und Mauersteinen in Portland
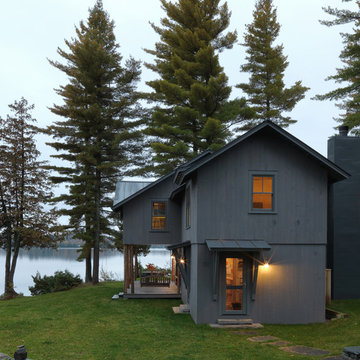
Photography by Susan Teare
Rustikale Holzfassade Haus mit Satteldach in Burlington
Rustikale Holzfassade Haus mit Satteldach in Burlington
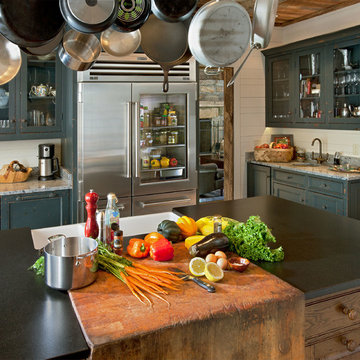
Photography: Jerry Markatos
Builder: James H. McGinnis, Inc.
Interior Design: Sharon Simonaire Design, Inc.
Urige Küche mit Glasfronten, Landhausspüle, Küchengeräten aus Edelstahl und Schränken im Used-Look in Sonstige
Urige Küche mit Glasfronten, Landhausspüle, Küchengeräten aus Edelstahl und Schränken im Used-Look in Sonstige
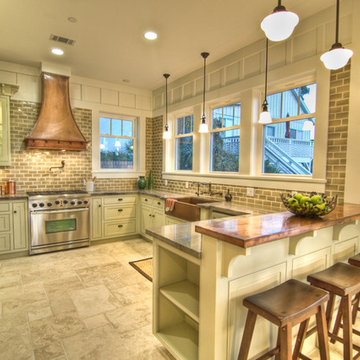
Tile is by Walker Zanger, it is no longer available but it was their Newport line called "Seaweed" 2x5 Brick. The floor is a travertine versailles pattern with chiseled edges.
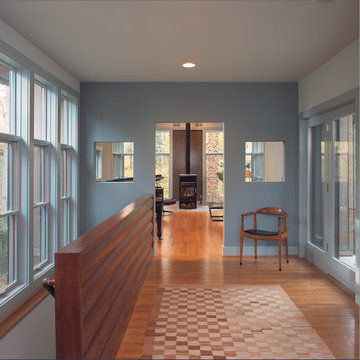
Interior view of the living room of the Chesapeake Cabin, designed by Good Architecture, PC -
Wayne L. Good, FAIA, Architect
Rustikaler Flur mit grauer Wandfarbe und braunem Holzboden in Washington, D.C.
Rustikaler Flur mit grauer Wandfarbe und braunem Holzboden in Washington, D.C.
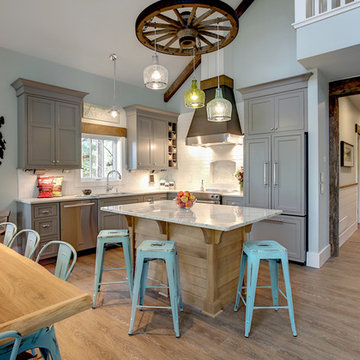
Rustikale Wohnküche in L-Form mit Unterbauwaschbecken, Schrankfronten im Shaker-Stil, grauen Schränken, Küchenrückwand in Weiß, Elektrogeräten mit Frontblende, hellem Holzboden, Kücheninsel und beigem Boden in Sonstige

Kleiner Uriger Flur mit grauer Wandfarbe, Schieferboden und grauem Boden in Austin
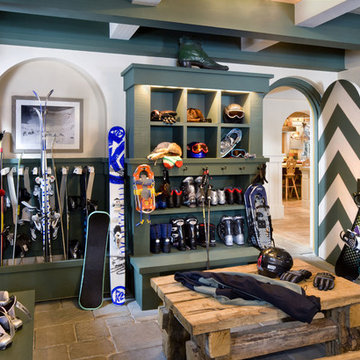
Architect: John Malick & Associates
Photography by David Wakely
Rustikaler Eingang mit Stauraum in San Francisco
Rustikaler Eingang mit Stauraum in San Francisco
76 Rustikale Wohnideen
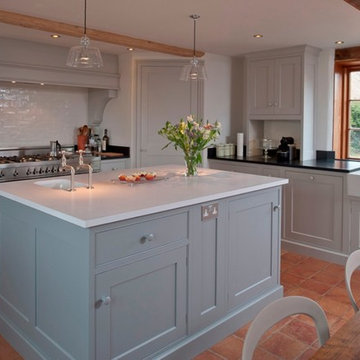
Gorgeous mix of traditional cabinetry, contemporary Silestone work surfaces, antique table with plastic chairs. The clever inglenook storage houses a larder, fridge, freezer and wine cooler.
1



















