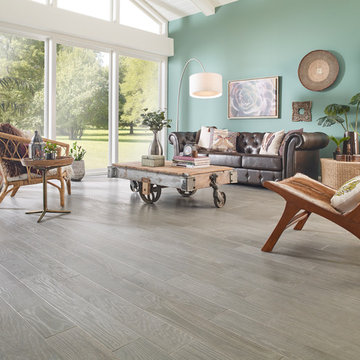Rustikale Wohnzimmer mit blauer Wandfarbe Ideen und Design
Suche verfeinern:
Budget
Sortieren nach:Heute beliebt
101 – 120 von 840 Fotos
1 von 3
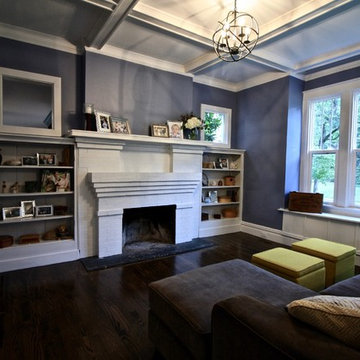
The foyer is open to the front living room with plenty of details including the fireplace built-ins, transom windows and window seat!
Mittelgroßes, Fernseherloses, Abgetrenntes Rustikales Wohnzimmer mit blauer Wandfarbe, braunem Holzboden, Kamin, Kaminumrandung aus Backstein und braunem Boden in St. Louis
Mittelgroßes, Fernseherloses, Abgetrenntes Rustikales Wohnzimmer mit blauer Wandfarbe, braunem Holzboden, Kamin, Kaminumrandung aus Backstein und braunem Boden in St. Louis
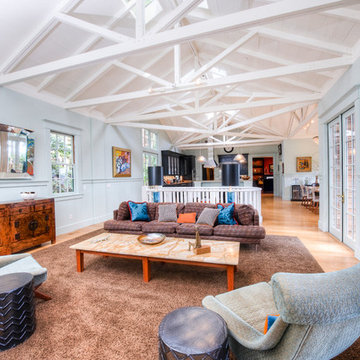
A very rare opportunity presents itself in the offering of this Mill Valley estate covering 1.86 acres in the Redwoods. The property, formerly known as the Swiss Hiking Club lodge, has now been transformed. It has been exquisitely remodeled throughout, down to the very last detail. The property consists of five buildings: The Main House; the Cottage/Office; a Studio/Office; a Chalet Guest House; and an Accessory, two-room building for food and glassware storage. There are also two double-car garages. Nestled amongst the redwoods this elevated property offers privacy and serves as a sanctuary for friends and family. The old world charm of the entire estate combines with luxurious modern comforts to create a peaceful and relaxed atmosphere. The property contains the perfect combination of inside and outside spaces with gardens, sunny lawns, a fire pit, and wraparound decks on the Main House complete with a redwood hot tub. After you ride up the state of the art tram from the street and enter the front door you are struck by the voluminous ceilings and spacious floor plans which offer relaxing and impressive entertaining spaces. The impeccably renovated estate has elegance and charm which creates a quality of life that stands apart in this lovely Mill Valley community. The Dipsea Stairs are easily accessed from the house affording a romantic walk to downtown Mill Valley. You can enjoy the myriad hiking and biking trails of Mt. Tamalpais literally from your doorstep.
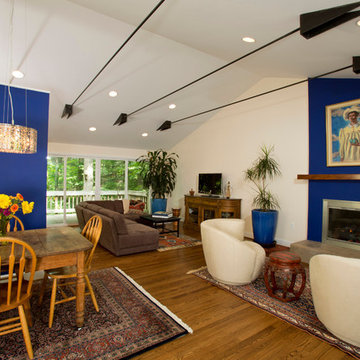
The owners of this traditional rambler in Reston wanted to open up their main living areas to create a more contemporary feel in their home. Walls were removed from the previously compartmentalized kitchen and living rooms. Ceilings were raised and kept intact by installing custom metal collar ties.
Hickory cabinets were selected to provide a rustic vibe in the kitchen. Dark Silestone countertops with a leather finish create a harmonious connection with the contemporary family areas. A modern fireplace and gorgeous chrome chandelier are striking focal points against the cobalt blue accent walls.
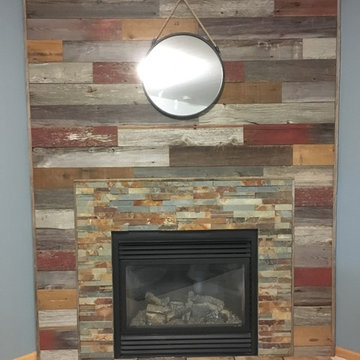
Fernseherloses Uriges Wohnzimmer mit blauer Wandfarbe, Teppichboden, Kamin und Kaminumrandung aus Stein in Sonstige
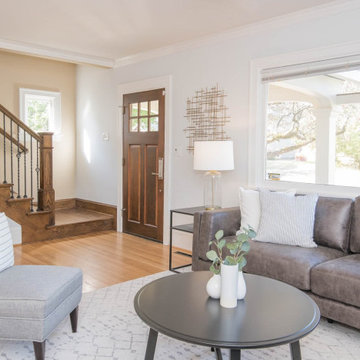
Freshly painted living and dining rooms using Sherwin Williams Paint. Color "Ice Cube" SW 6252.
Kleines, Fernseherloses, Abgetrenntes Rustikales Wohnzimmer mit blauer Wandfarbe, hellem Holzboden, Kamin, gefliester Kaminumrandung und braunem Boden in Portland
Kleines, Fernseherloses, Abgetrenntes Rustikales Wohnzimmer mit blauer Wandfarbe, hellem Holzboden, Kamin, gefliester Kaminumrandung und braunem Boden in Portland
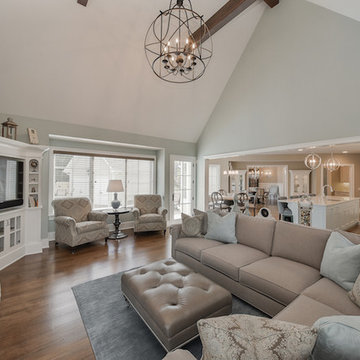
Großes, Offenes Rustikales Wohnzimmer mit blauer Wandfarbe, braunem Holzboden, Kamin, Kaminumrandung aus Stein und Multimediawand in Chicago
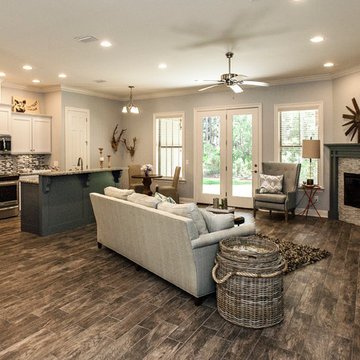
Living room, kitchen and breakfast nook. Photo by Rick Cooper Photography
Fernseherloses, Offenes, Mittelgroßes Rustikales Wohnzimmer mit blauer Wandfarbe, Keramikboden, Eckkamin und Kaminumrandung aus Stein in Miami
Fernseherloses, Offenes, Mittelgroßes Rustikales Wohnzimmer mit blauer Wandfarbe, Keramikboden, Eckkamin und Kaminumrandung aus Stein in Miami
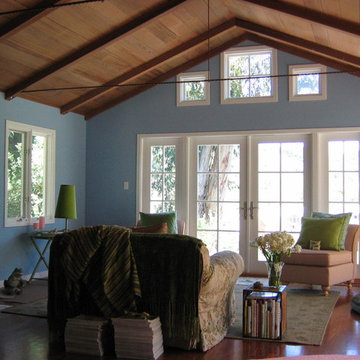
Rustikales Wohnzimmer mit blauer Wandfarbe, dunklem Holzboden und Kamin in San Francisco
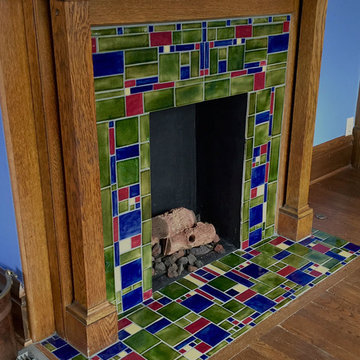
Uriges Wohnzimmer mit blauer Wandfarbe, dunklem Holzboden, Kamin und gefliester Kaminumrandung in Minneapolis
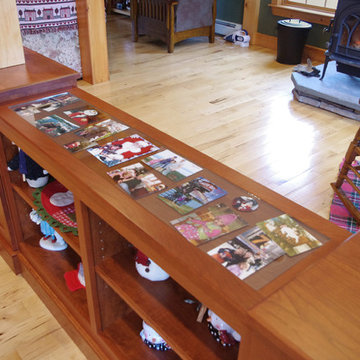
A great way to display photos! Easy to change with the seasons or family events.
Margaret Ferrec
Mittelgroßes, Offenes Uriges Wohnzimmer mit blauer Wandfarbe und hellem Holzboden in New York
Mittelgroßes, Offenes Uriges Wohnzimmer mit blauer Wandfarbe und hellem Holzboden in New York
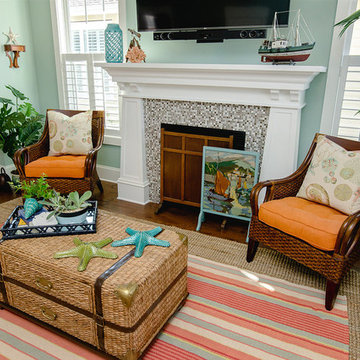
Kristopher Gerner
Mittelgroßes, Offenes Rustikales Wohnzimmer mit blauer Wandfarbe, braunem Holzboden, Kamin, gefliester Kaminumrandung und TV-Wand in Wilmington
Mittelgroßes, Offenes Rustikales Wohnzimmer mit blauer Wandfarbe, braunem Holzboden, Kamin, gefliester Kaminumrandung und TV-Wand in Wilmington
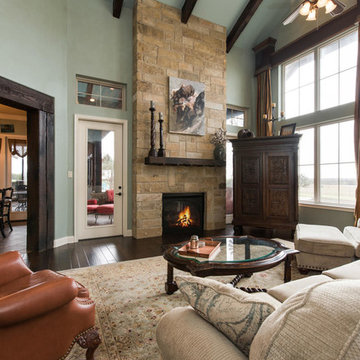
Geräumiges, Offenes Uriges Wohnzimmer mit blauer Wandfarbe, dunklem Holzboden, Tunnelkamin, Kaminumrandung aus Stein und verstecktem TV in Austin
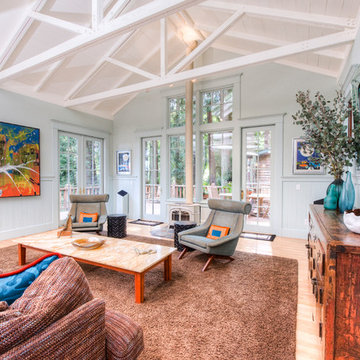
A very rare opportunity presents itself in the offering of this Mill Valley estate covering 1.86 acres in the Redwoods. The property, formerly known as the Swiss Hiking Club lodge, has now been transformed. It has been exquisitely remodeled throughout, down to the very last detail. The property consists of five buildings: The Main House; the Cottage/Office; a Studio/Office; a Chalet Guest House; and an Accessory, two-room building for food and glassware storage. There are also two double-car garages. Nestled amongst the redwoods this elevated property offers privacy and serves as a sanctuary for friends and family. The old world charm of the entire estate combines with luxurious modern comforts to create a peaceful and relaxed atmosphere. The property contains the perfect combination of inside and outside spaces with gardens, sunny lawns, a fire pit, and wraparound decks on the Main House complete with a redwood hot tub. After you ride up the state of the art tram from the street and enter the front door you are struck by the voluminous ceilings and spacious floor plans which offer relaxing and impressive entertaining spaces. The impeccably renovated estate has elegance and charm which creates a quality of life that stands apart in this lovely Mill Valley community. The Dipsea Stairs are easily accessed from the house affording a romantic walk to downtown Mill Valley. You can enjoy the myriad hiking and biking trails of Mt. Tamalpais literally from your doorstep.
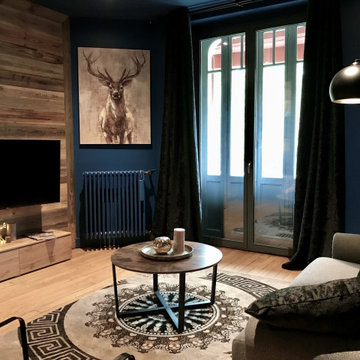
Mittelgroßes, Abgetrenntes Rustikales Wohnzimmer ohne Kamin mit blauer Wandfarbe, hellem Holzboden, TV-Wand, beigem Boden und Holzwänden in Lyon
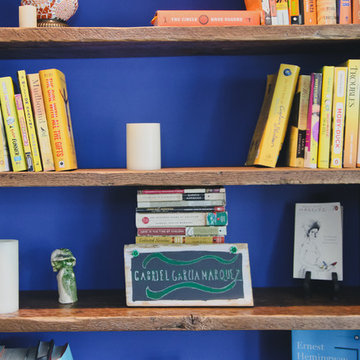
Mittelgroße, Abgetrennte Urige Bibliothek ohne Kamin mit blauer Wandfarbe, braunem Holzboden und braunem Boden in Boston
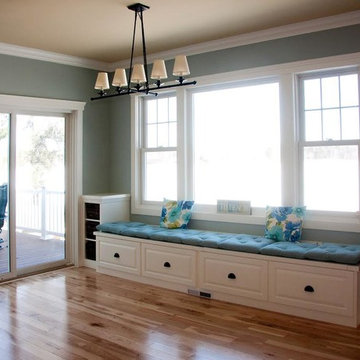
Cabinetry by Bayer Interior Woods as sold by Stenerson Lumber
Kleines Rustikales Wohnzimmer mit blauer Wandfarbe und braunem Holzboden in Sonstige
Kleines Rustikales Wohnzimmer mit blauer Wandfarbe und braunem Holzboden in Sonstige
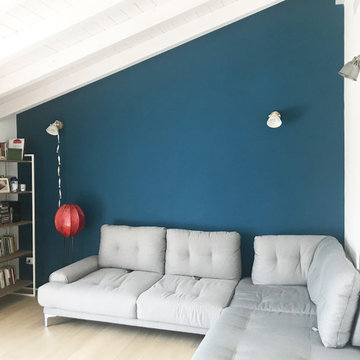
L'edificio si trova nella fascia pre collinare Parmense, in una piccola frazione caratterizzata da manufatti in sasso rurali e residenziali.
La Ristrutturazione realizzata si è mossa su un filo sottile tra conservazione e reinterpretazione degli spazi, in continua ricerca dell'equilibrio tra le due forze.
Da un lato si narra la storia di questa porzione di rustico avente 150 anni, con i suoi solai lignei, le scale originali in cotto, le possenti mura in sasso di cui se ne mostrano porzioni.
Dall'altro si dichiara il proprio intervento, con un segno attuale e deciso;
Pavimento in listoni di rovere, inserti di colori intensi e profondi nel tinteggio, così come nuovi elementi strutturali in ferro, completano il focolare domestico con toni caldi e materici.
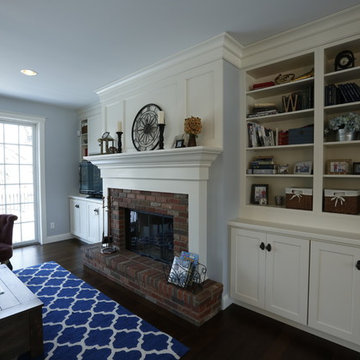
Spacous living room wiht real wood burning fireplace. Customized built-in cabinets, open floor plan to foyer, dining, kitchen and large back deck
Mittelgroßes, Offenes Rustikales Wohnzimmer mit blauer Wandfarbe, dunklem Holzboden, Kamin, Kaminumrandung aus Backstein und Multimediawand in Cedar Rapids
Mittelgroßes, Offenes Rustikales Wohnzimmer mit blauer Wandfarbe, dunklem Holzboden, Kamin, Kaminumrandung aus Backstein und Multimediawand in Cedar Rapids
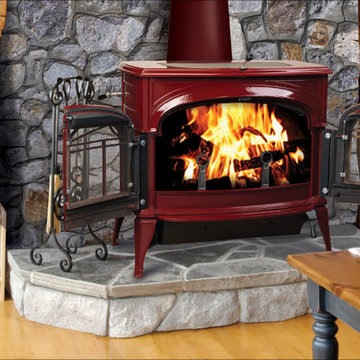
Mittelgroßes, Repräsentatives, Fernseherloses, Offenes Uriges Wohnzimmer mit blauer Wandfarbe, hellem Holzboden, Kaminofen, Kaminumrandung aus Metall und beigem Boden in Providence
Rustikale Wohnzimmer mit blauer Wandfarbe Ideen und Design
6
