Rustikale Wohnzimmer mit braunem Holzboden Ideen und Design
Suche verfeinern:
Budget
Sortieren nach:Heute beliebt
1 – 20 von 13.248 Fotos
1 von 3
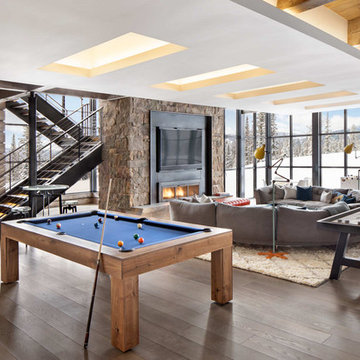
Uriges Wohnzimmer mit braunem Holzboden, Kamin und Kaminumrandung aus Metall in Sonstige

Großes, Offenes Uriges Wohnzimmer mit weißer Wandfarbe, braunem Holzboden, Kamin, Kaminumrandung aus Stein, TV-Wand und braunem Boden in Denver

Mittelgroßes, Offenes Uriges Wohnzimmer mit weißer Wandfarbe, braunem Holzboden, Gaskamin, gefliester Kaminumrandung, TV-Wand, grauem Boden und Hausbar in Denver

The design of this home was driven by the owners’ desire for a three-bedroom waterfront home that showcased the spectacular views and park-like setting. As nature lovers, they wanted their home to be organic, minimize any environmental impact on the sensitive site and embrace nature.
This unique home is sited on a high ridge with a 45° slope to the water on the right and a deep ravine on the left. The five-acre site is completely wooded and tree preservation was a major emphasis. Very few trees were removed and special care was taken to protect the trees and environment throughout the project. To further minimize disturbance, grades were not changed and the home was designed to take full advantage of the site’s natural topography. Oak from the home site was re-purposed for the mantle, powder room counter and select furniture.
The visually powerful twin pavilions were born from the need for level ground and parking on an otherwise challenging site. Fill dirt excavated from the main home provided the foundation. All structures are anchored with a natural stone base and exterior materials include timber framing, fir ceilings, shingle siding, a partial metal roof and corten steel walls. Stone, wood, metal and glass transition the exterior to the interior and large wood windows flood the home with light and showcase the setting. Interior finishes include reclaimed heart pine floors, Douglas fir trim, dry-stacked stone, rustic cherry cabinets and soapstone counters.
Exterior spaces include a timber-framed porch, stone patio with fire pit and commanding views of the Occoquan reservoir. A second porch overlooks the ravine and a breezeway connects the garage to the home.
Numerous energy-saving features have been incorporated, including LED lighting, on-demand gas water heating and special insulation. Smart technology helps manage and control the entire house.
Greg Hadley Photography

Photo by Linda Oyama-Bryan
Mittelgroßes, Offenes Uriges Wohnzimmer mit beiger Wandfarbe, Kamin, TV-Wand, braunem Holzboden, Kaminumrandung aus Beton und braunem Boden in Chicago
Mittelgroßes, Offenes Uriges Wohnzimmer mit beiger Wandfarbe, Kamin, TV-Wand, braunem Holzboden, Kaminumrandung aus Beton und braunem Boden in Chicago

Rustikales Wohnzimmer mit brauner Wandfarbe, braunem Holzboden, braunem Boden, freigelegten Dachbalken, Holzdecke und Holzwänden in Nancy

Photography by Miranda Estes
Mittelgroßes, Fernseherloses, Abgetrenntes Uriges Wohnzimmer mit weißer Wandfarbe, braunem Holzboden, Kamin, gefliester Kaminumrandung und braunem Boden in Seattle
Mittelgroßes, Fernseherloses, Abgetrenntes Uriges Wohnzimmer mit weißer Wandfarbe, braunem Holzboden, Kamin, gefliester Kaminumrandung und braunem Boden in Seattle
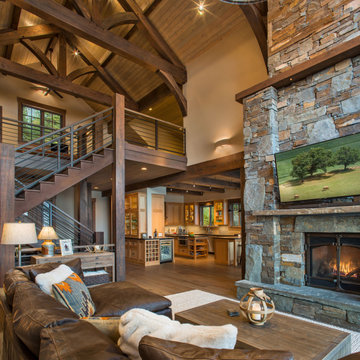
Great Room with heavy timber trusses and stone fireplace. Photo by Marie-Dominique Verdier.
Mittelgroßes, Offenes Uriges Wohnzimmer mit braunem Holzboden, Kamin, Kaminumrandung aus Stein, beigem Boden und gewölbter Decke in Seattle
Mittelgroßes, Offenes Uriges Wohnzimmer mit braunem Holzboden, Kamin, Kaminumrandung aus Stein, beigem Boden und gewölbter Decke in Seattle

The open design displays a custom brick fire place that fits perfectly into the log-style hand hewed logs with chinking and exposed log trusses.
Offenes Rustikales Wohnzimmer mit brauner Wandfarbe, braunem Holzboden, Kamin, Kaminumrandung aus Stein, braunem Boden, freigelegten Dachbalken, gewölbter Decke, Holzdecke und Holzwänden in Sonstige
Offenes Rustikales Wohnzimmer mit brauner Wandfarbe, braunem Holzboden, Kamin, Kaminumrandung aus Stein, braunem Boden, freigelegten Dachbalken, gewölbter Decke, Holzdecke und Holzwänden in Sonstige

Perched on a hilltop high in the Myacama mountains is a vineyard property that exists off-the-grid. This peaceful parcel is home to Cornell Vineyards, a winery known for robust cabernets and a casual ‘back to the land’ sensibility. We were tasked with designing a simple refresh of two existing buildings that dually function as a weekend house for the proprietor’s family and a platform to entertain winery guests. We had fun incorporating our client’s Asian art and antiques that are highlighted in both living areas. Paired with a mix of neutral textures and tones we set out to create a casual California style reflective of its surrounding landscape and the winery brand.
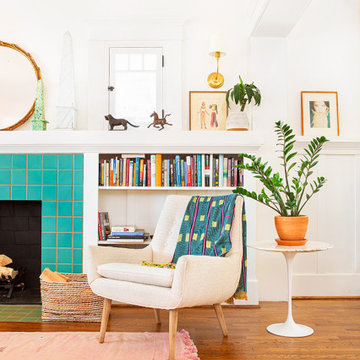
Circa sconces around the built-in shelving/fireplace wall. Mid-century modern chair and Saarinen tulip side table with marble top.
Großes, Offenes Rustikales Wohnzimmer mit weißer Wandfarbe, braunem Holzboden, Kamin, gefliester Kaminumrandung und braunem Boden in Los Angeles
Großes, Offenes Rustikales Wohnzimmer mit weißer Wandfarbe, braunem Holzboden, Kamin, gefliester Kaminumrandung und braunem Boden in Los Angeles

Geräumiges, Offenes Rustikales Wohnzimmer mit beiger Wandfarbe, braunem Holzboden, Gaskamin, Kaminumrandung aus Stein, TV-Wand, braunem Boden, gewölbter Decke und Holzwänden in Phoenix
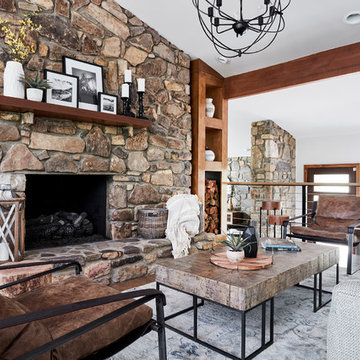
Großes, Offenes Uriges Wohnzimmer mit weißer Wandfarbe, braunem Holzboden, Kamin, Kaminumrandung aus Stein und braunem Boden in Sonstige
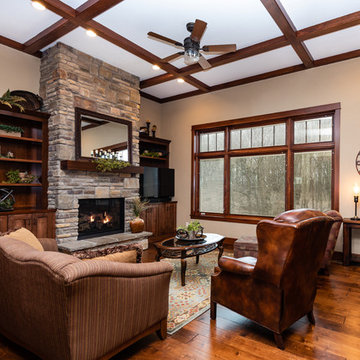
Großes, Offenes Uriges Wohnzimmer mit beiger Wandfarbe, braunem Holzboden, Kamin, Kaminumrandung aus Stein, Multimediawand und braunem Boden in Sonstige
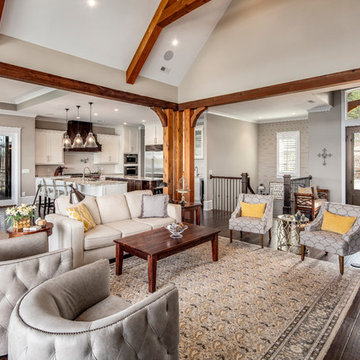
This house features an open concept floor plan, with expansive windows that truly capture the 180-degree lake views. The classic design elements, such as white cabinets, neutral paint colors, and natural wood tones, help make this house feel bright and welcoming year round.
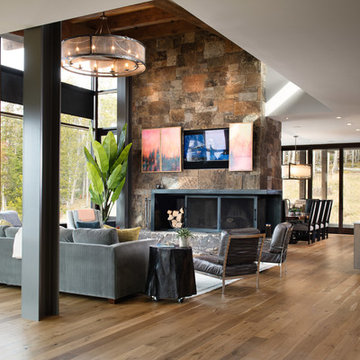
Offenes Rustikales Wohnzimmer mit braunem Holzboden, Kamin, Kaminumrandung aus Stein, braunem Boden und verstecktem TV in Sonstige

Rikki Snyder
Großes, Offenes Uriges Wohnzimmer mit beiger Wandfarbe, Kamin, Kaminumrandung aus Stein, braunem Boden, braunem Holzboden und Multimediawand in Burlington
Großes, Offenes Uriges Wohnzimmer mit beiger Wandfarbe, Kamin, Kaminumrandung aus Stein, braunem Boden, braunem Holzboden und Multimediawand in Burlington

Photography - LongViews Studios
Geräumiges, Offenes Uriges Wohnzimmer mit brauner Wandfarbe, braunem Holzboden und braunem Boden in Sonstige
Geräumiges, Offenes Uriges Wohnzimmer mit brauner Wandfarbe, braunem Holzboden und braunem Boden in Sonstige

Photo: Jim Westphalen
Uriges Wohnzimmer mit weißer Wandfarbe, braunem Holzboden und braunem Boden in Burlington
Uriges Wohnzimmer mit weißer Wandfarbe, braunem Holzboden und braunem Boden in Burlington

Whitney Kamman Photography
Uriges Wohnzimmer mit weißer Wandfarbe, braunem Holzboden, Kamin und braunem Boden in Sonstige
Uriges Wohnzimmer mit weißer Wandfarbe, braunem Holzboden, Kamin und braunem Boden in Sonstige
Rustikale Wohnzimmer mit braunem Holzboden Ideen und Design
1