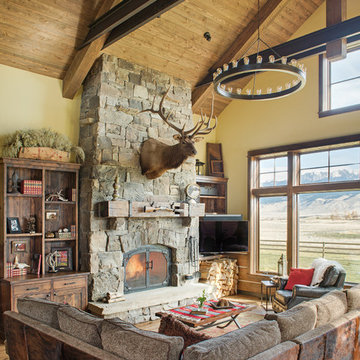Rustikale Wohnzimmer mit Eck-TV Ideen und Design
Suche verfeinern:
Budget
Sortieren nach:Heute beliebt
21 – 40 von 139 Fotos
1 von 3
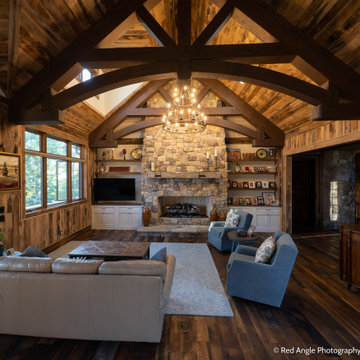
Mittelgroßes, Offenes Uriges Wohnzimmer mit dunklem Holzboden, Kamin, Kaminumrandung aus Stein, Eck-TV, braunem Boden, freigelegten Dachbalken und Holzwänden in Sonstige
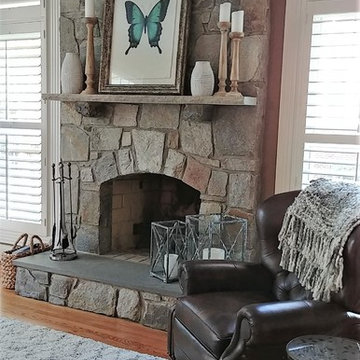
I had a blast styling my client's fireplace! Working off of the rustic style that already defined my client's home, I brought in accessories in varying materials, textures, and colors. The raw wood candlesticks and wrought iron hurricanes play perfectly with the natural stone fireplace, while the white ceramic bottles give contrast in size and texture to the candlesticks. Lastly, the true focal point is the vibrant butterfly print on handmade paper and framed inside an aged silver frame.

Our clients asked us to create flow in this large family home. We made sure every room related to one another by using a common color palette. Challenging window placements were dressed with beautiful decorative grilles that added contrast to a light palette.
Photo: Jenn Verrier Photography
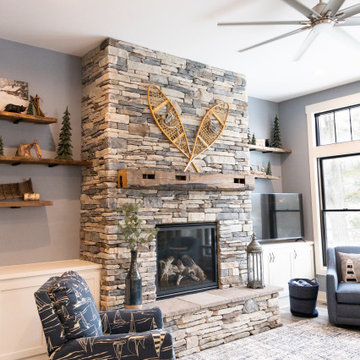
Uriges Wohnzimmer mit Vinylboden, Kamin, Kaminumrandung aus gestapelten Steinen und Eck-TV in Grand Rapids
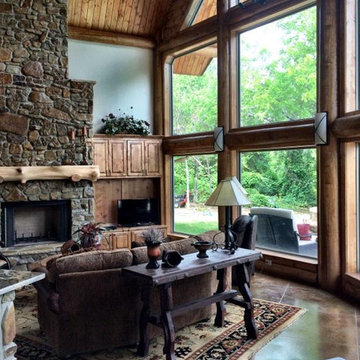
This beautiful, rustic home got their windows done by Wonderful Windows and Siding with Burris windows, which feature weather resistant hardware and superior craftsmanship.The living room has a stone fireplace with a wooden log accent across. The western decor ties this home together beautifully!
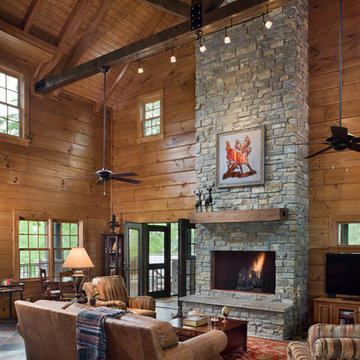
The great room of this Honest Abe Log Home, featuring two stories of logs and a cathedral roof with exposed beams. Photo Credit: Roger Wade Studio
Großes Rustikales Wohnzimmer mit brauner Wandfarbe, Schieferboden, Kaminumrandung aus Stein und Eck-TV in Nashville
Großes Rustikales Wohnzimmer mit brauner Wandfarbe, Schieferboden, Kaminumrandung aus Stein und Eck-TV in Nashville
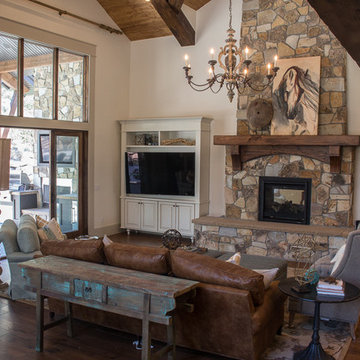
Mittelgroße, Offene Rustikale Bibliothek mit beiger Wandfarbe, dunklem Holzboden, Tunnelkamin, Kaminumrandung aus Stein und Eck-TV in Salt Lake City
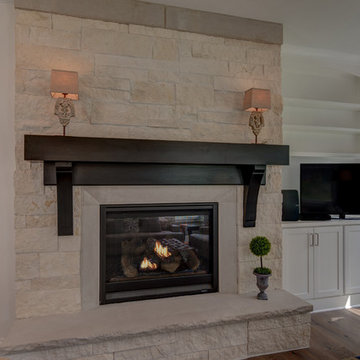
A close up of the fireplace in the family room, showing the built in shelving to the right.
Photo Credit: Tom Graham
Offenes Rustikales Wohnzimmer mit grauer Wandfarbe, braunem Holzboden, Kamin, gefliester Kaminumrandung, Eck-TV und braunem Boden in Indianapolis
Offenes Rustikales Wohnzimmer mit grauer Wandfarbe, braunem Holzboden, Kamin, gefliester Kaminumrandung, Eck-TV und braunem Boden in Indianapolis
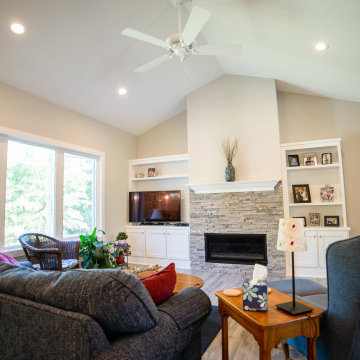
Uriges Wohnzimmer mit Vinylboden, Kamin, Kaminumrandung aus gestapelten Steinen, grauem Boden und Eck-TV in Grand Rapids
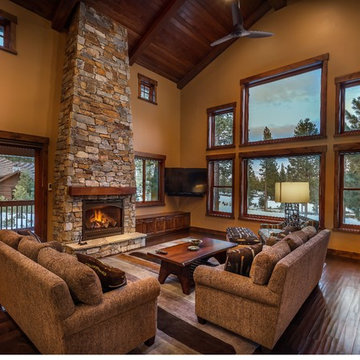
Vance Fox
Geräumiges, Offenes Uriges Wohnzimmer mit brauner Wandfarbe, dunklem Holzboden, Kamin, Kaminumrandung aus Stein und Eck-TV in Sacramento
Geräumiges, Offenes Uriges Wohnzimmer mit brauner Wandfarbe, dunklem Holzboden, Kamin, Kaminumrandung aus Stein und Eck-TV in Sacramento
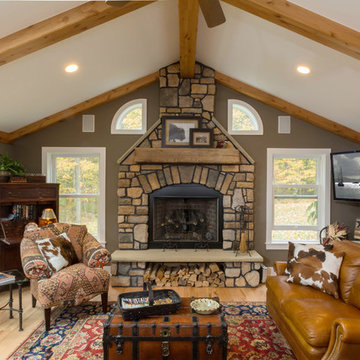
Photography by: Todd Yarrington
Mittelgroßes, Offenes Uriges Wohnzimmer mit grauer Wandfarbe, hellem Holzboden, Kamin, Kaminumrandung aus Stein und Eck-TV in Kolumbus
Mittelgroßes, Offenes Uriges Wohnzimmer mit grauer Wandfarbe, hellem Holzboden, Kamin, Kaminumrandung aus Stein und Eck-TV in Kolumbus
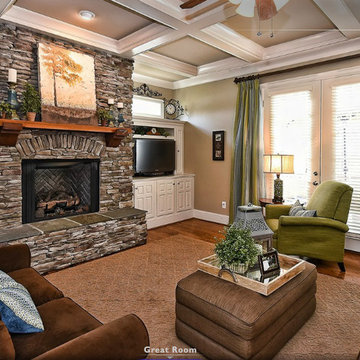
Mittelgroßes, Offenes Uriges Wohnzimmer mit Eck-TV, beiger Wandfarbe, braunem Holzboden, Kamin und Kaminumrandung aus Stein in Charlotte
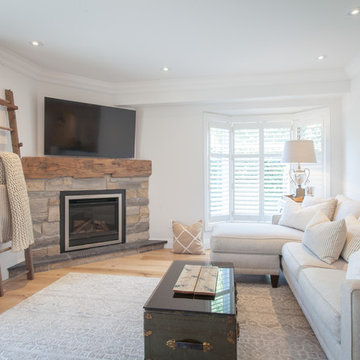
Original floor plan had kitchen and living room separated from dining room with a doorway entrance. Wall was removed to make the main floor all open concept.
Photographer: Sarah Janes
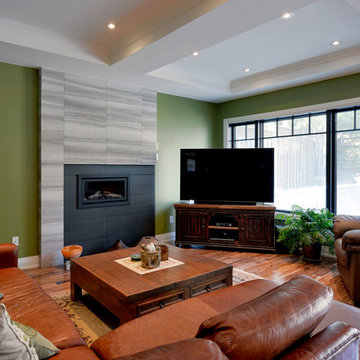
Offenes, Großes Uriges Wohnzimmer mit grüner Wandfarbe, braunem Holzboden, Kamin, gefliester Kaminumrandung und Eck-TV in Ottawa
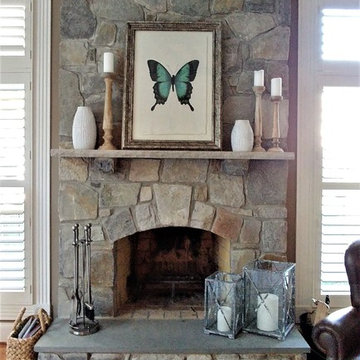
I had a blast styling my client's fireplace! Working off of the rustic style that already defined my client's home, I brought in accessories in varying materials, textures, and colors. The raw wood candlesticks and wrought iron hurricanes play perfectly with the natural stone fireplace, while the white ceramic bottles give contrast in size and texture to the candlesticks. Lastly, the true focal point is the vibrant butterfly print on handmade paper and framed inside an aged silver frame.
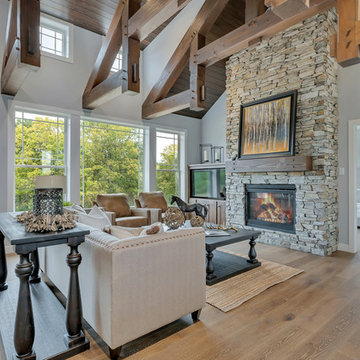
Timber Frame with Ship Lap Ceiling
Mittelgroßes, Offenes Uriges Wohnzimmer mit grauer Wandfarbe, braunem Holzboden, Kamin, Kaminumrandung aus Stein, Eck-TV und braunem Boden in Minneapolis
Mittelgroßes, Offenes Uriges Wohnzimmer mit grauer Wandfarbe, braunem Holzboden, Kamin, Kaminumrandung aus Stein, Eck-TV und braunem Boden in Minneapolis
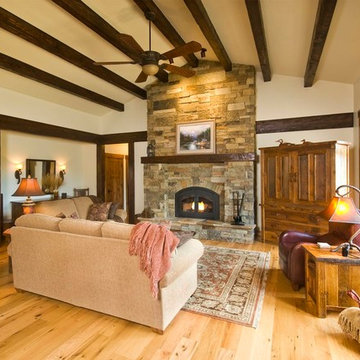
Sited on a large parcel with great exposure in Price Valley (just north of McCall), this home was designed to maximize it’s passive solar heating potential. The roof overhangs and glazing were designed with 3D modeling software. The intent was to capture as much direct sunlight as possible during the winter months (when the sun is low on the horizon) and block the solar gain during summer months (when it is higher in the skyline). The home utilizes a double stud wall framing system to allow for greater insulation values in the wall and minimizes thermal conduction through the framing members. As the old adage goes, the key to any good passive design is an active owner and these particular owners have done their homework on passive design. They actively manage the operable portions of the home (such as the insulated window coverings, wood stove, and windows) and have reported extremely low energy bills.
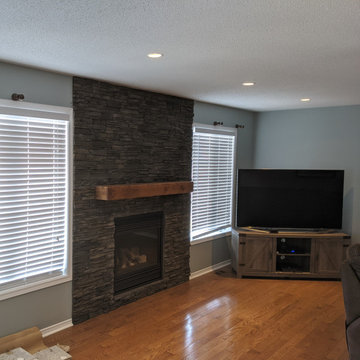
Mittelgroßes, Offenes Rustikales Wohnzimmer mit blauer Wandfarbe, hellem Holzboden, Kamin, Kaminumrandung aus gestapelten Steinen, Eck-TV und braunem Boden in Ottawa
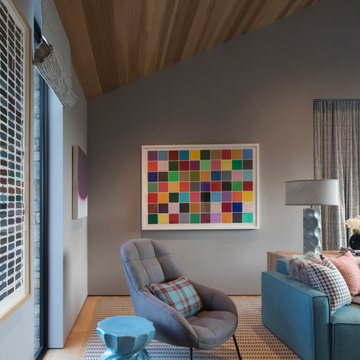
Mittelgroßer, Abgetrennter Rustikaler Hobbyraum mit grauer Wandfarbe, Teppichboden, Eck-TV, buntem Boden, gewölbter Decke und Tapetenwänden in San Francisco
Rustikale Wohnzimmer mit Eck-TV Ideen und Design
2
