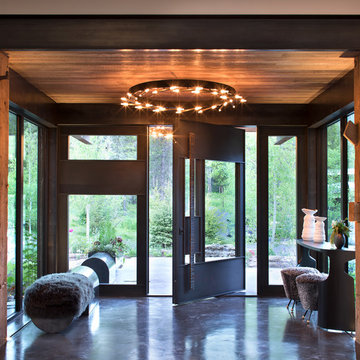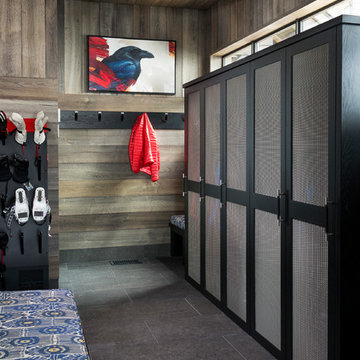Rustikaler Eingang mit grauem Boden Ideen und Design
Suche verfeinern:
Budget
Sortieren nach:Heute beliebt
1 – 20 von 674 Fotos
1 von 3

Uriger Eingang mit Stauraum, gelber Wandfarbe und grauem Boden in Portland Maine

The mudroom includes a ski storage area for the ski in and ski out access.
Photos by Gibeon Photography
Uriger Eingang mit Stauraum, Einzeltür, weißer Wandfarbe, Haustür aus Glas und grauem Boden in Sonstige
Uriger Eingang mit Stauraum, Einzeltür, weißer Wandfarbe, Haustür aus Glas und grauem Boden in Sonstige

Rikki Snyder
Kleiner Rustikaler Eingang mit brauner Wandfarbe, Einzeltür, hellbrauner Holzhaustür, grauem Boden und Stauraum in Burlington
Kleiner Rustikaler Eingang mit brauner Wandfarbe, Einzeltür, hellbrauner Holzhaustür, grauem Boden und Stauraum in Burlington
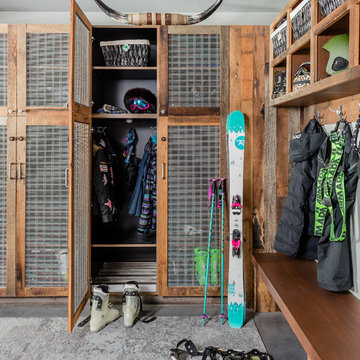
Michael lee
Rustikaler Eingang mit Stauraum, Betonboden und grauem Boden in Salt Lake City
Rustikaler Eingang mit Stauraum, Betonboden und grauem Boden in Salt Lake City
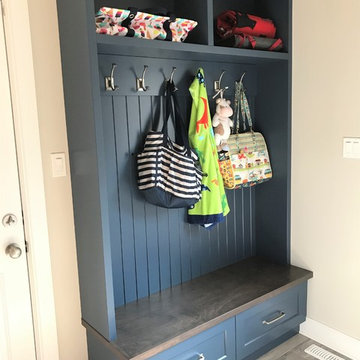
This bench creates an easy drop zone for a busy family.
Uriger Eingang mit Stauraum, Porzellan-Bodenfliesen und grauem Boden in Toronto
Uriger Eingang mit Stauraum, Porzellan-Bodenfliesen und grauem Boden in Toronto
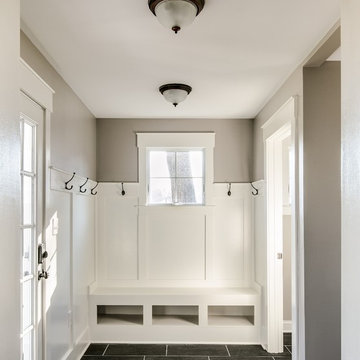
Mittelgroßer Uriger Eingang mit Stauraum, beiger Wandfarbe, Einzeltür, weißer Haustür, Schieferboden und grauem Boden in Philadelphia

A well designed ski in bootroom with custom millwork.
Wormwood benches, glove dryer, boot dryer, and custom equipment racks make this bootroom beautiful and functional.

Multi-Use Laundry and Mudroom, Whitewater Lane, Photography by David Patterson
Großer Rustikaler Eingang mit beiger Wandfarbe, Keramikboden, grauem Boden und Stauraum in Denver
Großer Rustikaler Eingang mit beiger Wandfarbe, Keramikboden, grauem Boden und Stauraum in Denver
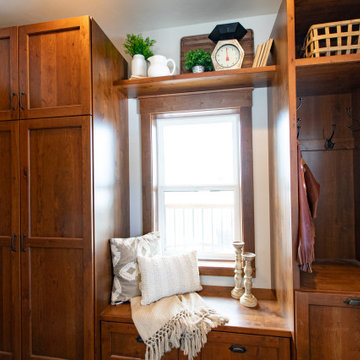
Sitting just off the kitchen, this entry boasts Medallion cabinetry that turns a small space into a repository of storage and functionality. The cabinets frame the window beautifully and provide a place to sit to prepare oneself for the elements, whatever they may be.
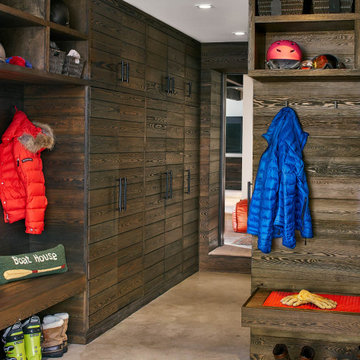
Rustikaler Eingang mit Stauraum, Betonboden und grauem Boden in Denver
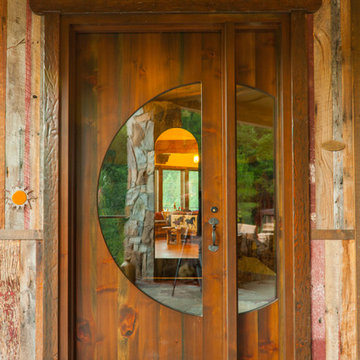
Große Urige Haustür mit Einzeltür, hellbrauner Holzhaustür, brauner Wandfarbe und grauem Boden in Seattle
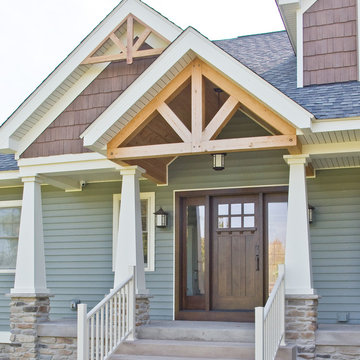
#HZ60
Custom Craftsman Style Front Door
Quartersawn White Oak
Solid Wood
Coffee Brown Stain
Dentil Shelf
Clear Insulated Glass
Two Full View Sidelites
Emtek Arts and Crafts Entry Handle in Oil Rubbed Bronze
Call us for a quote on your door project
419-684-9582
Visit https://www.door.cc
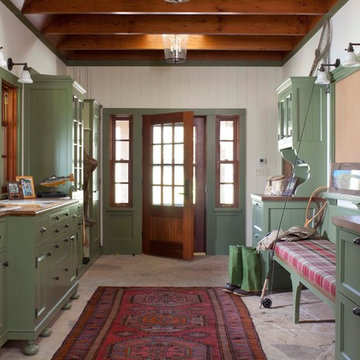
emr photography
Rustikaler Eingang mit Stauraum und grauem Boden in Denver
Rustikaler Eingang mit Stauraum und grauem Boden in Denver

The goal of this project was to build a house that would be energy efficient using materials that were both economical and environmentally conscious. Due to the extremely cold winter weather conditions in the Catskills, insulating the house was a primary concern. The main structure of the house is a timber frame from an nineteenth century barn that has been restored and raised on this new site. The entirety of this frame has then been wrapped in SIPs (structural insulated panels), both walls and the roof. The house is slab on grade, insulated from below. The concrete slab was poured with a radiant heating system inside and the top of the slab was polished and left exposed as the flooring surface. Fiberglass windows with an extremely high R-value were chosen for their green properties. Care was also taken during construction to make all of the joints between the SIPs panels and around window and door openings as airtight as possible. The fact that the house is so airtight along with the high overall insulatory value achieved from the insulated slab, SIPs panels, and windows make the house very energy efficient. The house utilizes an air exchanger, a device that brings fresh air in from outside without loosing heat and circulates the air within the house to move warmer air down from the second floor. Other green materials in the home include reclaimed barn wood used for the floor and ceiling of the second floor, reclaimed wood stairs and bathroom vanity, and an on-demand hot water/boiler system. The exterior of the house is clad in black corrugated aluminum with an aluminum standing seam roof. Because of the extremely cold winter temperatures windows are used discerningly, the three largest windows are on the first floor providing the main living areas with a majestic view of the Catskill mountains.
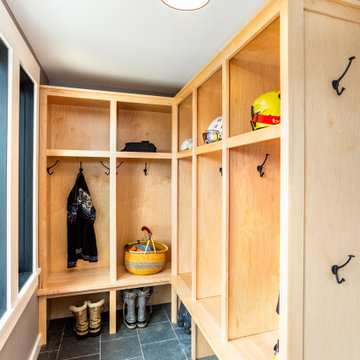
Uriger Eingang mit grauer Wandfarbe, Schieferboden, Einzeltür, schwarzer Haustür und grauem Boden in Burlington

A white washed ship lap barn wood wall creates a beautiful entry-way space and coat rack. A custom floating entryway bench made of a beautiful 4" thick reclaimed barn wood beam is held up by a very large black painted steel L-bracket

Ric Stovall
Großer Uriger Eingang mit Stauraum, beiger Wandfarbe, Kalkstein, Klöntür, dunkler Holzhaustür und grauem Boden in Denver
Großer Uriger Eingang mit Stauraum, beiger Wandfarbe, Kalkstein, Klöntür, dunkler Holzhaustür und grauem Boden in Denver
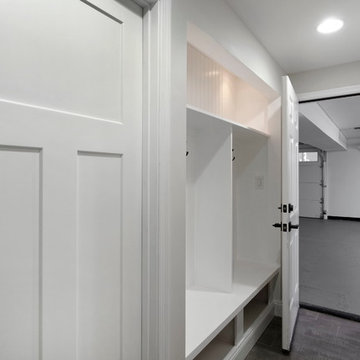
Paint colors:
Walls: Glidden Meeting House White 50YY 74/069
Ceilings/Trims/Doors: Glidden Swan White GLC23
Robert B. Narod Photography
Großer Rustikaler Eingang mit Vestibül, grauer Wandfarbe, Keramikboden, Einzeltür, weißer Haustür und grauem Boden in Washington, D.C.
Großer Rustikaler Eingang mit Vestibül, grauer Wandfarbe, Keramikboden, Einzeltür, weißer Haustür und grauem Boden in Washington, D.C.
Rustikaler Eingang mit grauem Boden Ideen und Design
1
