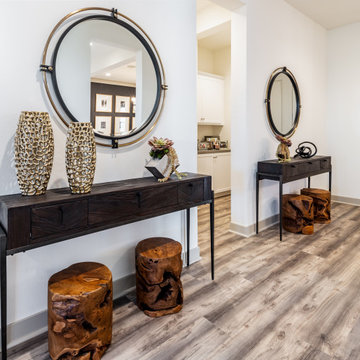Rustikaler Eingang mit Laminat Ideen und Design
Suche verfeinern:
Budget
Sortieren nach:Heute beliebt
81 – 100 von 146 Fotos
1 von 3
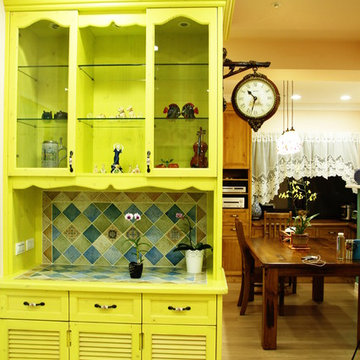
The chic entry contains an appealing yellow lime showcase, and multiple storage closets, shoes closet in a line to provides sufficient storage requirements.
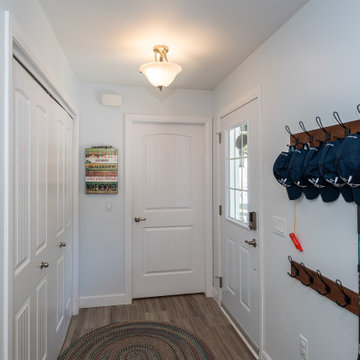
Welcome to this beautiful custom Sunset Trent home built by Quality Homes! This home has an expansive open concept layout at 1,536 sq. ft. with 4 bedrooms and 2 bathrooms plus a finished basement. Tour the ultimate lakeside retreat, featuring a custom gourmet kitchen with an extended eating bar and island, vaulted ceilings, 2 screened porches, and a basement kitchenette. The entire home is powered by a 4.8Kw system with a 30Kwh battery, paired with a generator for the winter months, ensuring that the happy homeowners can enjoy the lake views all year long!
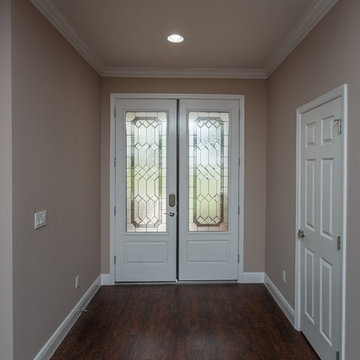
Double front door entry
Mittelgroßer Rustikaler Eingang mit beiger Wandfarbe, Laminat, Doppeltür und weißer Haustür in Orlando
Mittelgroßer Rustikaler Eingang mit beiger Wandfarbe, Laminat, Doppeltür und weißer Haustür in Orlando
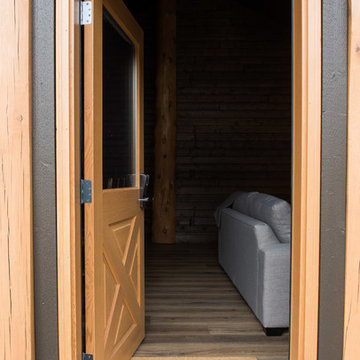
Gorgeous custom rental cabins built for the Sandpiper Resort in Harrison Mills, BC. Some key features include timber frame, quality Woodtone siding, and interior design finishes to create a luxury cabin experience.
Photo by Brooklyn D Photography
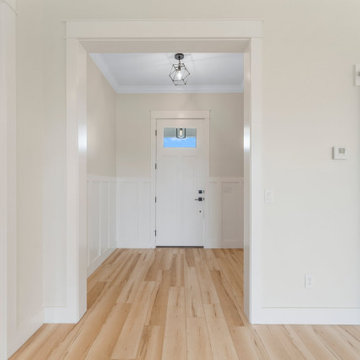
Mittelgroßes Uriges Foyer mit beiger Wandfarbe, Laminat, Einzeltür und beigem Boden in Sonstige
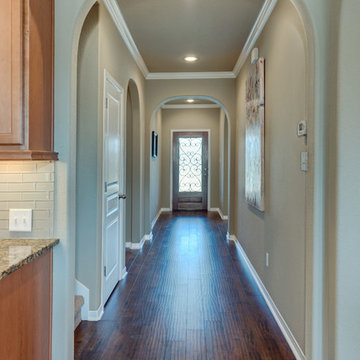
Großes Uriges Foyer mit beiger Wandfarbe, Laminat, Drehtür, dunkler Holzhaustür und braunem Boden in Austin
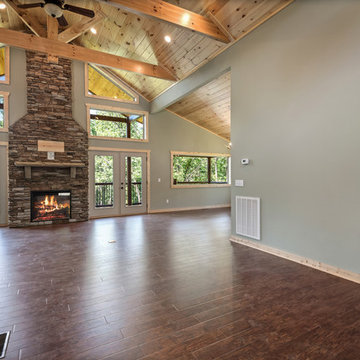
Large Open Entry facing floor to ceiling stone fireplace. Exposed Beams and High Windows is elegance at first glance
Großes Rustikales Foyer mit grüner Wandfarbe, Laminat, Einzeltür, hellbrauner Holzhaustür und braunem Boden in Sonstige
Großes Rustikales Foyer mit grüner Wandfarbe, Laminat, Einzeltür, hellbrauner Holzhaustür und braunem Boden in Sonstige
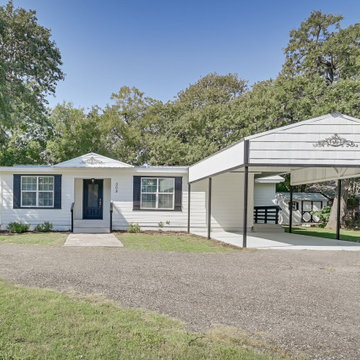
Located in the heart of the historic district of Cleburne, enjoy the tree lined streets while you are walking distance to shops, boutiques, museums, cafes & dining. Also close to Lake Cleburne State Park. This move-in ready home offers 21st century living for those who long for cozy, quiet neighborhoods.
Experience custom craftsmanship both inside and out! This home boasts beautiful cedar beams, spacious interiors and weather-resistant exteriors.
Stunning front entry with beautiful glass & iron front door. Walking in, you are greeted with a beautiful set of glass French doors that lead to a separate formal dining area with a crystal chandelier.
Take gourmet to the next level in a chef’s kitchen that features a very large island and spacious countertops with granite, Subway tile backsplash, Bausch stainless range hood, large pantry and plenty of cabinet space. New Whirlpool Gold appliances, Kohler double stainless sink & Moen Stainless faucet. Cozy breakfast area with whitewashed shiplap wall. Just off of the kitchen, there is a private patio where you can sit & enjoy your morning coffee while enjoying the chirp of the birds & beautiful mature trees.
Featuring a spacious main living area, this open concept home has a beautiful whitewashed shiplap feature wall with hidden shiplap doors. One leads to the beautiful half bath with granite counter and Moroccan tile floor while the other leads to the laundry-utility room with side entrance that leads to the covered parking area.
In the master suite, you'll feel like you're in a spa resort with cedar beams and the master bath featuring classic timeless marble tile, extra long claw-foot tub with a beautiful crystal chandelier above you, Moroccan tile touches and a beautiful glass block window, floating vanity cabinet with classic marble top, Kohler fixtures and classy, silver backed mirrors and a fabulous cedar walk-in-closet. On the back side of the home are 2 very spacious bedrooms with large closets. There is another full bath between the 2 bedrooms with classic marble tile floor, walls, countertop & features Moroccan tile bath surround with Kohler brushed nickel fixtures.
This 1920 Craftsman has all of the modern conveniences and was updated with energy efficiency in mind with new HVAC, 50 gallon water heater, a NEST smart thermostat, new radiant barrier metal roof, exterior is wrapped in Sherwin Williams radiant barrier Super Paint, new energy efficient windows & new insulation throughout the house. The entire home has all new electric and new plumbing as well. Rest at ease knowing that everything in your newly renovated home comes with a full manufacturers warranty.
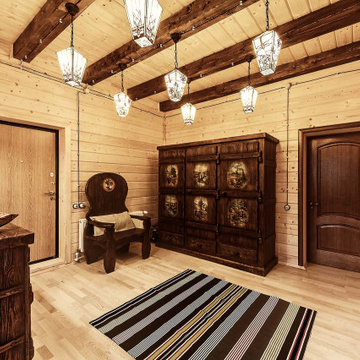
Großer Rustikaler Eingang mit Vestibül, beiger Wandfarbe, Laminat, Drehtür, heller Holzhaustür und beigem Boden in Moskau
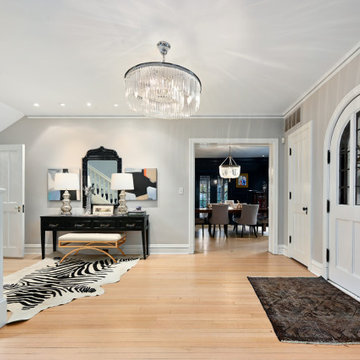
Große Urige Haustür mit grauer Wandfarbe, Laminat, orangem Boden und Holzdecke in Kansas City
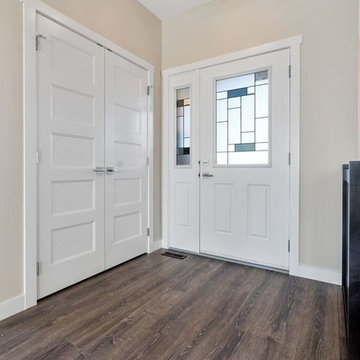
The view when you walk into the front entry of our clients new custom home.
Mittelgroßes Rustikales Foyer mit beiger Wandfarbe, Laminat, Einzeltür und braunem Boden in Sonstige
Mittelgroßes Rustikales Foyer mit beiger Wandfarbe, Laminat, Einzeltür und braunem Boden in Sonstige
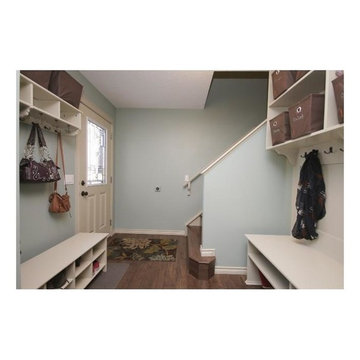
Flooring was replaced with laminate flooring and window insert was added to front door to allow for more natural lighting. We also provided a custom built-in shelf and bench.
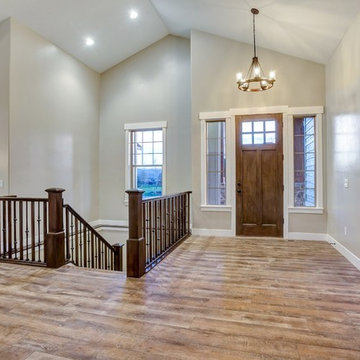
Mittelgroße Rustikale Haustür mit beiger Wandfarbe, Laminat, Einzeltür, hellbrauner Holzhaustür und braunem Boden in Salt Lake City
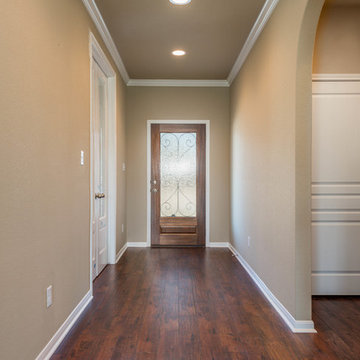
Mittelgroßes Rustikales Foyer mit beiger Wandfarbe, Laminat, Drehtür, hellbrauner Holzhaustür und braunem Boden in Austin
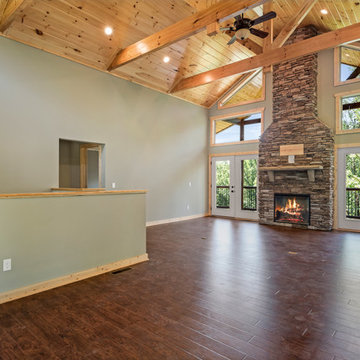
Large Open Entry facing floor to ceiling stone fireplace. Exposed Beams and High Windows is elegance at first glance
Großes Rustikales Foyer mit grüner Wandfarbe, Laminat, Einzeltür, hellbrauner Holzhaustür und braunem Boden in Sonstige
Großes Rustikales Foyer mit grüner Wandfarbe, Laminat, Einzeltür, hellbrauner Holzhaustür und braunem Boden in Sonstige
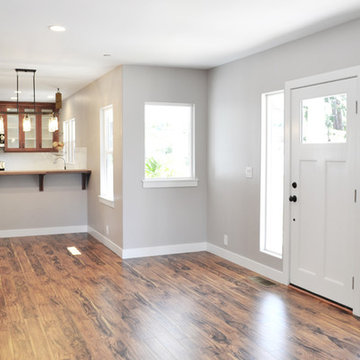
Entry Area
Photo Credit: Old Adobe Studios
Mittelgroße Rustikale Haustür mit grauer Wandfarbe, Laminat, Einzeltür, weißer Haustür und braunem Boden in San Luis Obispo
Mittelgroße Rustikale Haustür mit grauer Wandfarbe, Laminat, Einzeltür, weißer Haustür und braunem Boden in San Luis Obispo
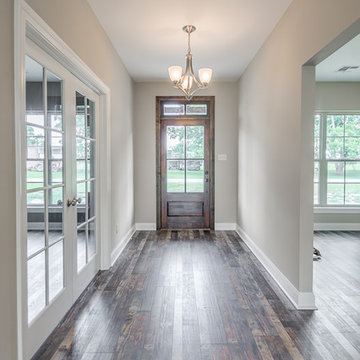
Mittelgroßes Rustikales Foyer mit beiger Wandfarbe, Laminat, Einzeltür, hellbrauner Holzhaustür und braunem Boden in New Orleans
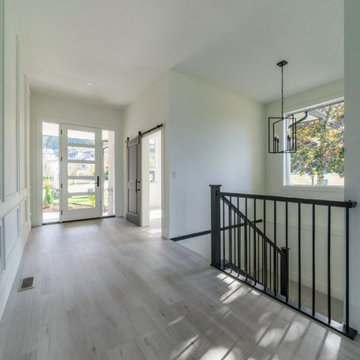
This beautiful bright entry is a simplistic but impactful design. The glass panes within the door allows for extra light and exceptional mountain views.
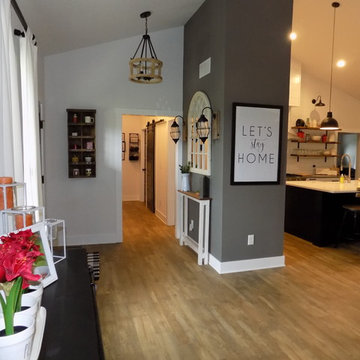
Großes Uriges Foyer mit weißer Wandfarbe, Laminat, Einzeltür, schwarzer Haustür und braunem Boden in Kolumbus
Rustikaler Eingang mit Laminat Ideen und Design
5
