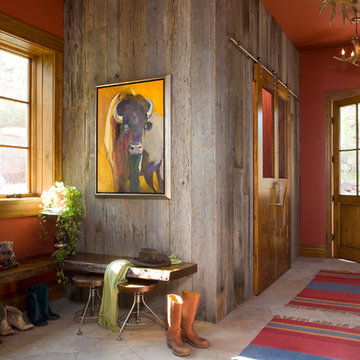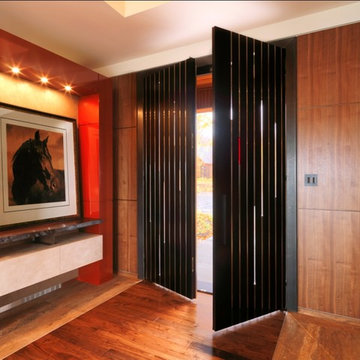Rustikaler Eingang mit roter Wandfarbe Ideen und Design
Suche verfeinern:
Budget
Sortieren nach:Heute beliebt
1 – 20 von 74 Fotos
1 von 3

Embracing the notion of commissioning artists and hiring a General Contractor in a single stroke, the new owners of this Grove Park condo hired WSM Craft to create a space to showcase their collection of contemporary folk art. The entire home is trimmed in repurposed wood from the WNC Livestock Market, which continues to become headboards, custom cabinetry, mosaic wall installations, and the mantle for the massive stone fireplace. The sliding barn door is outfitted with hand forged ironwork, and faux finish painting adorns walls, doors, and cabinetry and furnishings, creating a seamless unity between the built space and the décor.
Michael Oppenheim Photography
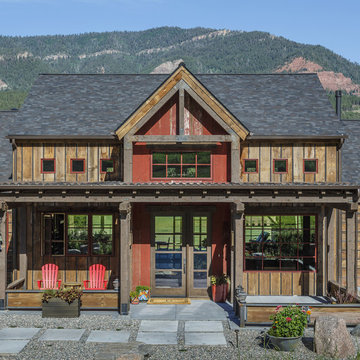
Urige Haustür mit roter Wandfarbe, Betonboden, Einzeltür, Haustür aus Glas und grauem Boden in Miami
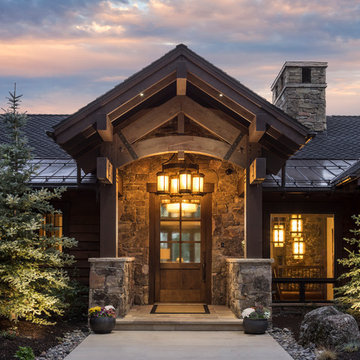
Rustikale Haustür mit roter Wandfarbe, Betonboden, Einzeltür, hellbrauner Holzhaustür und grauem Boden in Salt Lake City
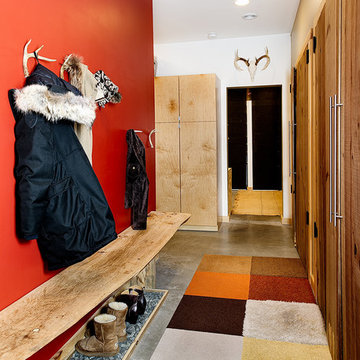
F2FOTO
Großer Uriger Eingang mit roter Wandfarbe, Betonboden, grauem Boden, Stauraum, Einzeltür und weißer Haustür in New York
Großer Uriger Eingang mit roter Wandfarbe, Betonboden, grauem Boden, Stauraum, Einzeltür und weißer Haustür in New York
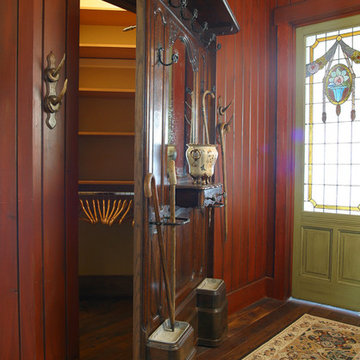
Wilcox Construction
Geräumiges Rustikales Foyer mit roter Wandfarbe, dunklem Holzboden, Einzeltür und grüner Haustür in Salt Lake City
Geräumiges Rustikales Foyer mit roter Wandfarbe, dunklem Holzboden, Einzeltür und grüner Haustür in Salt Lake City
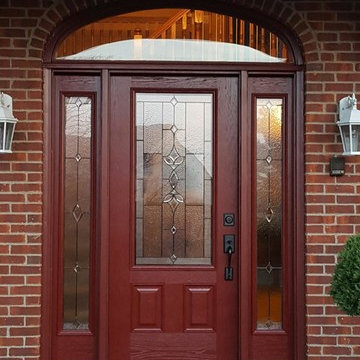
Mittelgroße Rustikale Haustür mit Einzeltür, roter Haustür, roter Wandfarbe und Betonboden in Detroit
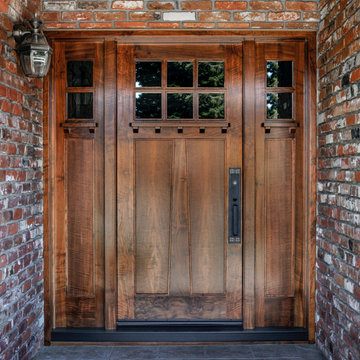
Thomas Del Brase
Mittelgroße Rustikale Haustür mit roter Wandfarbe, Schieferboden, Einzeltür und hellbrauner Holzhaustür in Sonstige
Mittelgroße Rustikale Haustür mit roter Wandfarbe, Schieferboden, Einzeltür und hellbrauner Holzhaustür in Sonstige
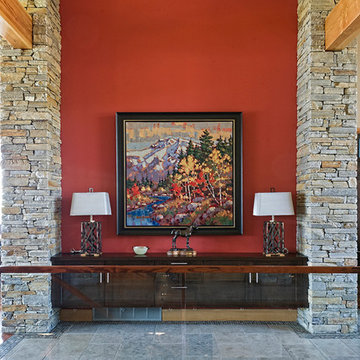
Photos : Crocodile Creative
Builder/Developer : Quiniscoe Homes
Mittelgroßes Uriges Foyer mit roter Wandfarbe, Porzellan-Bodenfliesen, Einzeltür, heller Holzhaustür und grauem Boden in Vancouver
Mittelgroßes Uriges Foyer mit roter Wandfarbe, Porzellan-Bodenfliesen, Einzeltür, heller Holzhaustür und grauem Boden in Vancouver
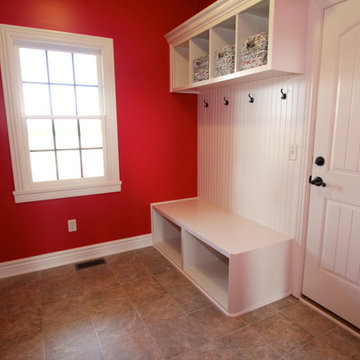
This classy and energetic ranch provides space and luxury to grow into! This home features custom cabinets, mudroom, custom a/v, hardwood floors, master suite with custom walk-in shower, full unfinished basement, safe room, 2 car side load garage with stairs to the basement and much more!
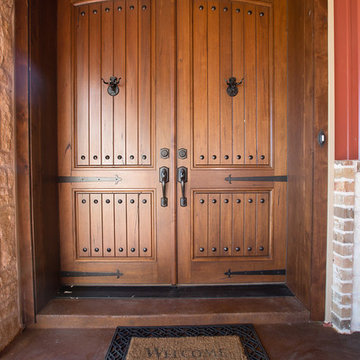
barndominium, rustic, front door
Mittelgroße Rustikale Haustür mit roter Wandfarbe, Doppeltür und hellbrauner Holzhaustür in Dallas
Mittelgroße Rustikale Haustür mit roter Wandfarbe, Doppeltür und hellbrauner Holzhaustür in Dallas
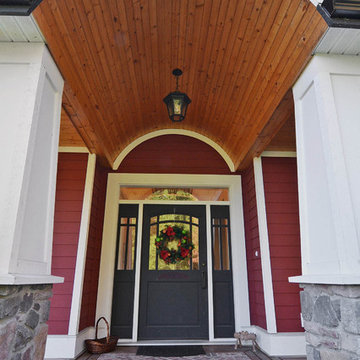
seevirtual360.com
our barrel sealing front entry was finished with cedar
Rustikale Haustür mit Doppeltür, schwarzer Haustür, roter Wandfarbe und dunklem Holzboden in Vancouver
Rustikale Haustür mit Doppeltür, schwarzer Haustür, roter Wandfarbe und dunklem Holzboden in Vancouver
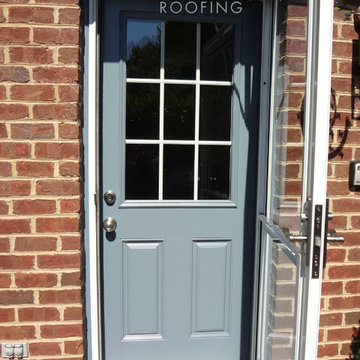
BRAX Roofing Door Replacement in Potomac MD.
Rustikale Haustür mit roter Wandfarbe, Betonboden, Einzeltür und blauer Haustür in Washington, D.C.
Rustikale Haustür mit roter Wandfarbe, Betonboden, Einzeltür und blauer Haustür in Washington, D.C.
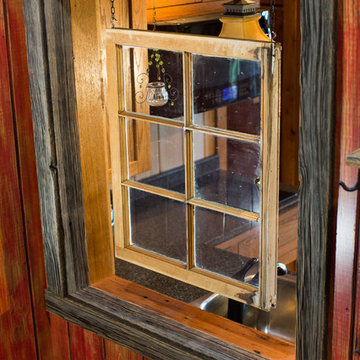
Matt Powell
Kleines Rustikales Foyer mit roter Wandfarbe und braunem Holzboden in Charlotte
Kleines Rustikales Foyer mit roter Wandfarbe und braunem Holzboden in Charlotte

The owners of this home came to us with a plan to build a new high-performance home that physically and aesthetically fit on an infill lot in an old well-established neighborhood in Bellingham. The Craftsman exterior detailing, Scandinavian exterior color palette, and timber details help it blend into the older neighborhood. At the same time the clean modern interior allowed their artistic details and displayed artwork take center stage.
We started working with the owners and the design team in the later stages of design, sharing our expertise with high-performance building strategies, custom timber details, and construction cost planning. Our team then seamlessly rolled into the construction phase of the project, working with the owners and Michelle, the interior designer until the home was complete.
The owners can hardly believe the way it all came together to create a bright, comfortable, and friendly space that highlights their applied details and favorite pieces of art.
Photography by Radley Muller Photography
Design by Deborah Todd Building Design Services
Interior Design by Spiral Studios
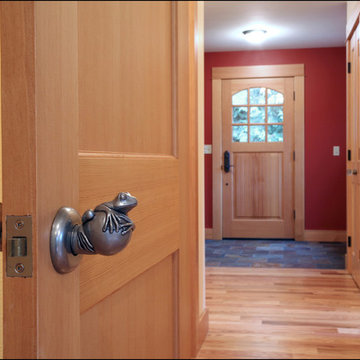
Eccentric and playful details like this whimsical doorknob can be found throughout the house.
The bright red walls compliment the spectrum of colors featured in the slate flooring. The craftsman entry door welcomes visitors to a truly charismatic home. Photographs by Cristin Norine.
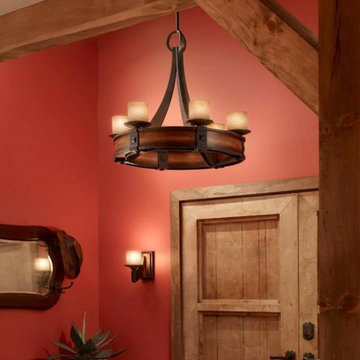
Rustikale Haustür mit roter Wandfarbe, Doppeltür und hellbrauner Holzhaustür in Salt Lake City
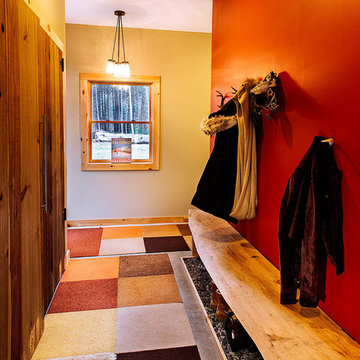
F2FOTO
Großes Uriges Foyer mit roter Wandfarbe, Betonboden, grauem Boden, Einzeltür und weißer Haustür in Burlington
Großes Uriges Foyer mit roter Wandfarbe, Betonboden, grauem Boden, Einzeltür und weißer Haustür in Burlington
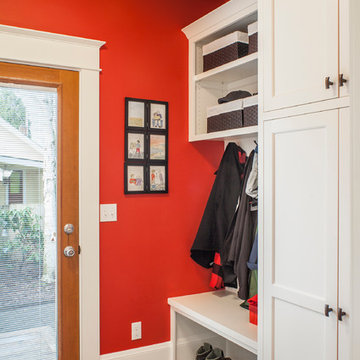
Craftsman style house opens up for better connection and more contemporary living. Removing a wall between the kitchen and dinning room and reconfiguring the stair layout allowed for more usable space and better circulation through the home. The double dormer addition upstairs allowed for a true Master Suite, complete with steam shower!
Photo: Pete Eckert
Rustikaler Eingang mit roter Wandfarbe Ideen und Design
1
