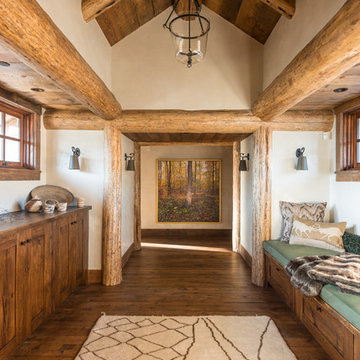Rustikaler Flur mit braunem Boden Ideen und Design
Suche verfeinern:
Budget
Sortieren nach:Heute beliebt
121 – 140 von 1.084 Fotos
1 von 3
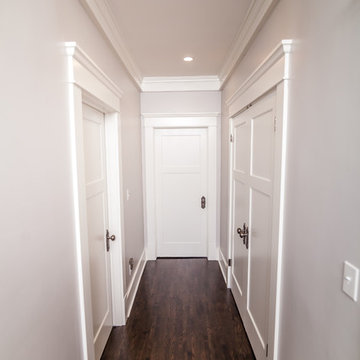
Kleiner Uriger Flur mit weißer Wandfarbe, dunklem Holzboden und braunem Boden in Boise
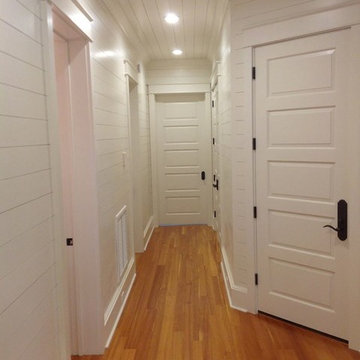
Kleiner Rustikaler Flur mit weißer Wandfarbe, braunem Holzboden und braunem Boden in Miami
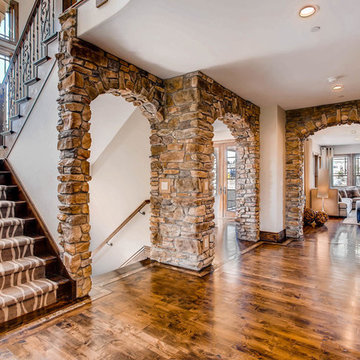
Mittelgroßer Rustikaler Flur mit beiger Wandfarbe, dunklem Holzboden und braunem Boden in Denver
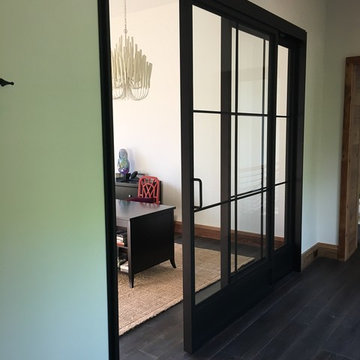
Hall way view of Sliding Glass Doors!
Mittelgroßer Rustikaler Flur mit grüner Wandfarbe, dunklem Holzboden und braunem Boden in Kolumbus
Mittelgroßer Rustikaler Flur mit grüner Wandfarbe, dunklem Holzboden und braunem Boden in Kolumbus
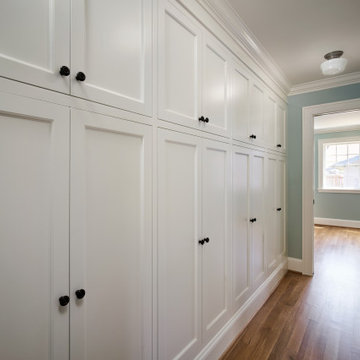
Mittelgroßer Uriger Flur mit blauer Wandfarbe, dunklem Holzboden und braunem Boden in Portland
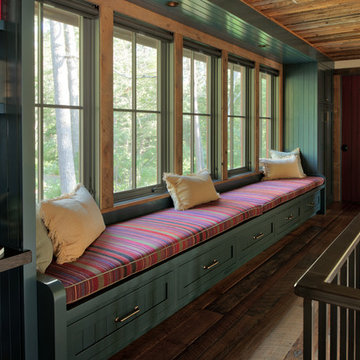
Rustikaler Flur mit beiger Wandfarbe, dunklem Holzboden und braunem Boden in Minneapolis
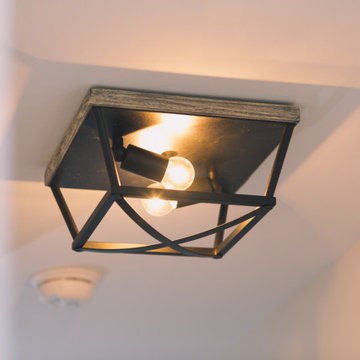
Narrow Beige wall hallway featuring wood and metal flush mount from the Teagan Collection by Golden Lighting
Kleiner Uriger Flur mit beiger Wandfarbe, dunklem Holzboden und braunem Boden in Jacksonville
Kleiner Uriger Flur mit beiger Wandfarbe, dunklem Holzboden und braunem Boden in Jacksonville
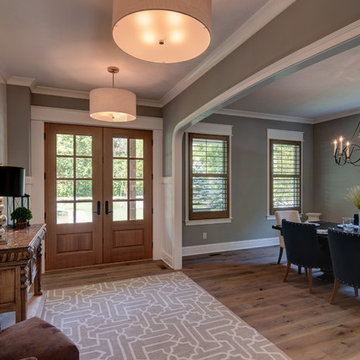
This entry creates a flow through the house, matched with neutral grays and navy.
Photo Credit: Tom Graham
Rustikaler Flur mit grauer Wandfarbe, braunem Holzboden und braunem Boden in Indianapolis
Rustikaler Flur mit grauer Wandfarbe, braunem Holzboden und braunem Boden in Indianapolis
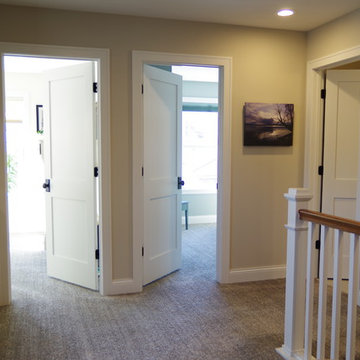
Mittelgroßer Uriger Flur mit beiger Wandfarbe, Teppichboden und braunem Boden in Minneapolis

The client came to us to assist with transforming their small family cabin into a year-round residence that would continue the family legacy. The home was originally built by our client’s grandfather so keeping much of the existing interior woodwork and stone masonry fireplace was a must. They did not want to lose the rustic look and the warmth of the pine paneling. The view of Lake Michigan was also to be maintained. It was important to keep the home nestled within its surroundings.
There was a need to update the kitchen, add a laundry & mud room, install insulation, add a heating & cooling system, provide additional bedrooms and more bathrooms. The addition to the home needed to look intentional and provide plenty of room for the entire family to be together. Low maintenance exterior finish materials were used for the siding and trims as well as natural field stones at the base to match the original cabin’s charm.
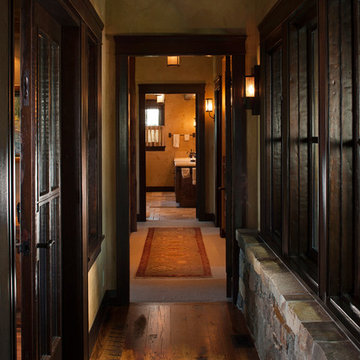
Rocky Mountain Log Homes
Mittelgroßer Rustikaler Flur mit beiger Wandfarbe, dunklem Holzboden und braunem Boden in Sonstige
Mittelgroßer Rustikaler Flur mit beiger Wandfarbe, dunklem Holzboden und braunem Boden in Sonstige
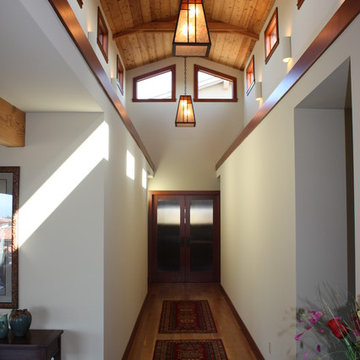
The tall entry hall looking from the entry door featuring wood banding, clerestory windows, wall sconces and double cross braced rafters. and Photo: Logan Anderson
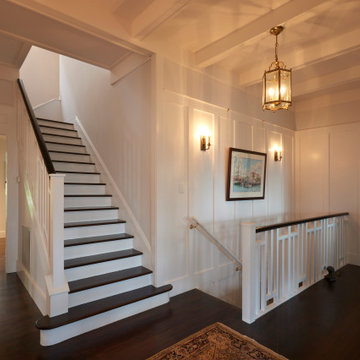
Beautiful mid floor hall and staircase
Großer Uriger Flur mit weißer Wandfarbe, dunklem Holzboden, braunem Boden, freigelegten Dachbalken und vertäfelten Wänden in Auckland
Großer Uriger Flur mit weißer Wandfarbe, dunklem Holzboden, braunem Boden, freigelegten Dachbalken und vertäfelten Wänden in Auckland
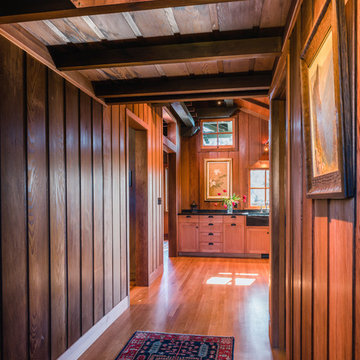
Looking down the hallway into the kitchen.
Original historic architect: Bernard Maybeck
Modern architect: Arkin Tilt Architects
Photography by Ed Caldwell
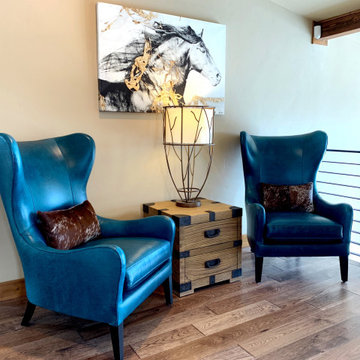
The reading nook at the top of the stairs is a perfect place to relax and view the sunset from the expansive windows in the stairwell. Custom turquoise leather wingback chairs provide a fun pop of color in a neutral space.

Mittelgroßer Rustikaler Flur mit brauner Wandfarbe, braunem Holzboden und braunem Boden in Minneapolis
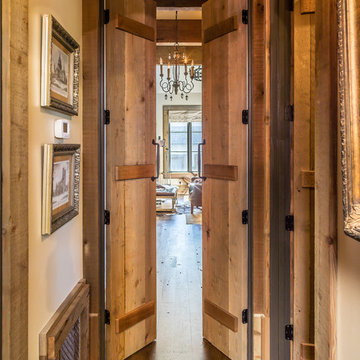
Loft with attic access
Kleiner Rustikaler Flur mit beiger Wandfarbe, dunklem Holzboden und braunem Boden in Atlanta
Kleiner Rustikaler Flur mit beiger Wandfarbe, dunklem Holzboden und braunem Boden in Atlanta
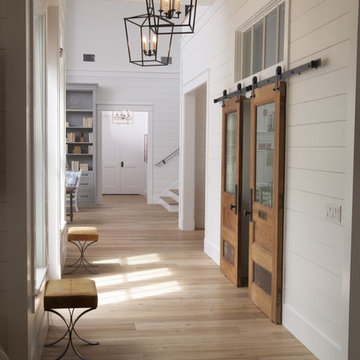
Photos by Joe Traina
Großer Rustikaler Flur mit hellem Holzboden und braunem Boden in Tampa
Großer Rustikaler Flur mit hellem Holzboden und braunem Boden in Tampa
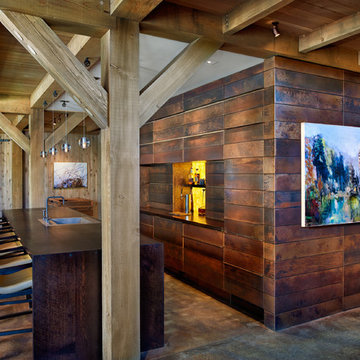
Mittelgroßer Rustikaler Flur mit brauner Wandfarbe, Betonboden und braunem Boden in Denver
Rustikaler Flur mit braunem Boden Ideen und Design
7
