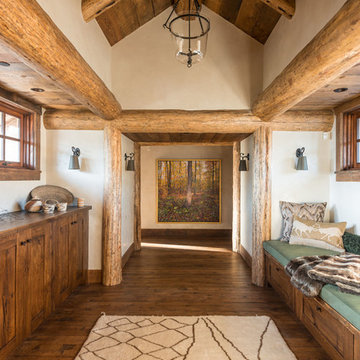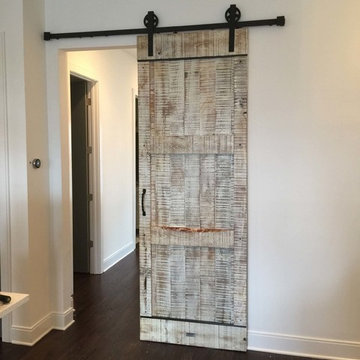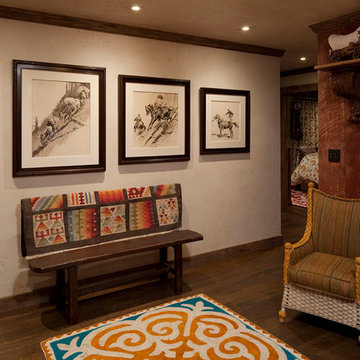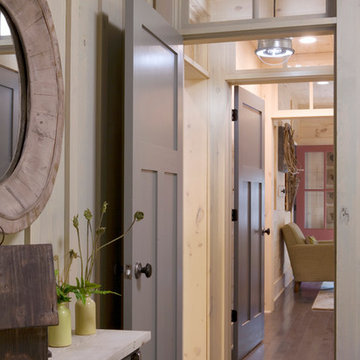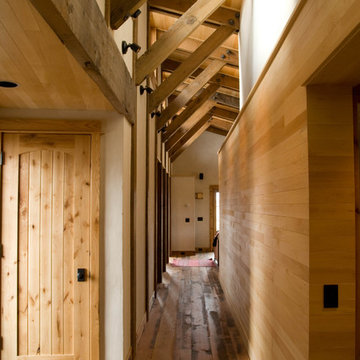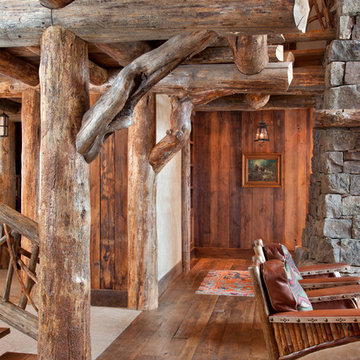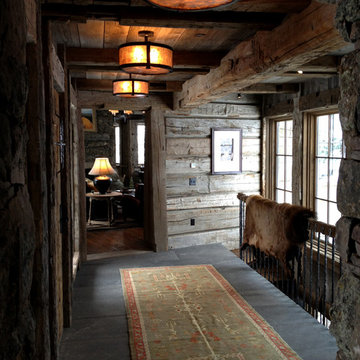Rustikaler Flur mit dunklem Holzboden Ideen und Design
Suche verfeinern:
Budget
Sortieren nach:Heute beliebt
1 – 20 von 716 Fotos
1 von 3
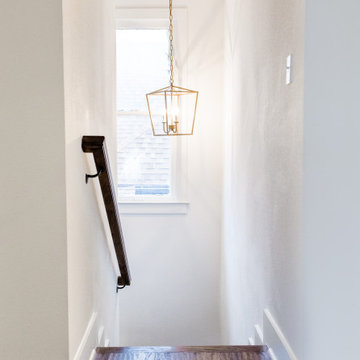
As you make your way upstairs, the dark hardwood floors will guide you into another stunning design.
Uriger Flur mit weißer Wandfarbe, dunklem Holzboden und braunem Boden in Dallas
Uriger Flur mit weißer Wandfarbe, dunklem Holzboden und braunem Boden in Dallas
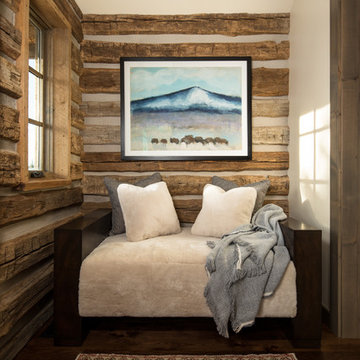
A mountain retreat for an urban family of five, centered on coming together over games in the great room. Every detail speaks to the parents’ parallel priorities—sophistication and function—a twofold mission epitomized by the living area, where a cashmere sectional—perfect for piling atop as a family—folds around two coffee tables with hidden storage drawers. An ambiance of commodious camaraderie pervades the panoramic space. Upstairs, bedrooms serve as serene enclaves, with mountain views complemented by statement lighting like Owen Mortensen’s mesmerizing tumbleweed chandelier. No matter the moment, the residence remains rooted in the family’s intimate rhythms.

Uriger Flur mit brauner Wandfarbe, dunklem Holzboden und braunem Boden in Sonstige
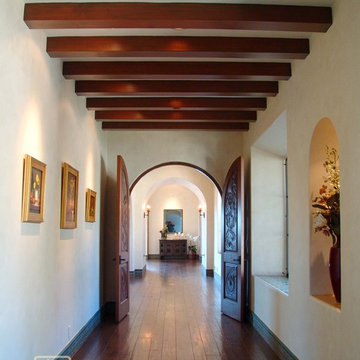
Custom designed and handcarved doors with walnut handscraped flooring made especially for this home. Beams in the hall ceiling, with arches. Dunn Edwards Paint color Rice Bowl. Malibu tile base, handmade and painted. Light painted walls with dark wood flooring.
Malibu Tile is dominant in this luxury home overlooking the Ojai Valley. Exposed beam ceilings of old scraped wood, trusses with planked ceilings and wrought iron stair cases with tiled risers. Arches are everywhere, from the master bath to the bedroom bed niches to the carved wood doors. Thick plaster walls with deep niches and thick window sills give a cool look to this old Spanish home in the warm, dry climate. Wrought iron lighting and limestone floors, along with gold leaf walls and murals. Project Location: Ojai, California. Project designed by Maraya Interior Design. From their beautiful resort town of Ojai, they serve clients in Montecito, Hope Ranch, Malibu, Westlake and Calabasas, across the tri-county areas of Santa Barbara, Ventura and Los Angeles, south to Hidden Hills- north through Solvang and more.
Bob Easton Architect
Stan Tenpenny, Contractor
Bob Easton Architect,
Stan Tenpenny contractor,
photo by Dina Pielaet
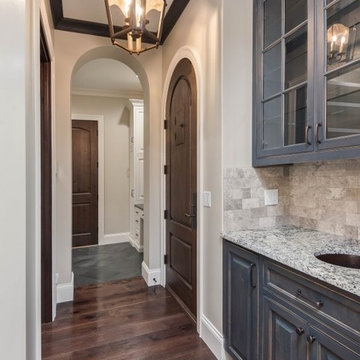
Photography by Ryan Theede
Großer Rustikaler Flur mit weißer Wandfarbe, dunklem Holzboden und braunem Boden in Sonstige
Großer Rustikaler Flur mit weißer Wandfarbe, dunklem Holzboden und braunem Boden in Sonstige
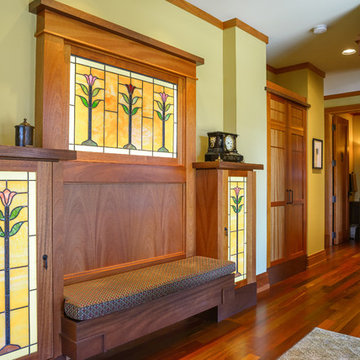
John Magnoski Photography
Builder: John Kraemer & Sons
Uriger Flur mit dunklem Holzboden und gelber Wandfarbe in Minneapolis
Uriger Flur mit dunklem Holzboden und gelber Wandfarbe in Minneapolis
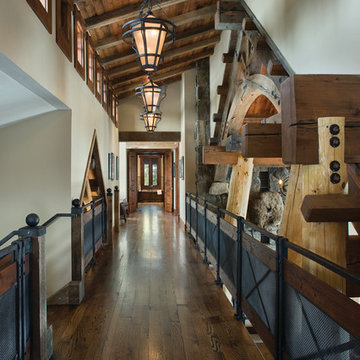
Like us on facebook at www.facebook.com/centresky
Designed as a prominent display of Architecture, Elk Ridge Lodge stands firmly upon a ridge high atop the Spanish Peaks Club in Big Sky, Montana. Designed around a number of principles; sense of presence, quality of detail, and durability, the monumental home serves as a Montana Legacy home for the family.
Throughout the design process, the height of the home to its relationship on the ridge it sits, was recognized the as one of the design challenges. Techniques such as terracing roof lines, stretching horizontal stone patios out and strategically placed landscaping; all were used to help tuck the mass into its setting. Earthy colored and rustic exterior materials were chosen to offer a western lodge like architectural aesthetic. Dry stack parkitecture stone bases that gradually decrease in scale as they rise up portray a firm foundation for the home to sit on. Historic wood planking with sanded chink joints, horizontal siding with exposed vertical studs on the exterior, and metal accents comprise the remainder of the structures skin. Wood timbers, outriggers and cedar logs work together to create diversity and focal points throughout the exterior elevations. Windows and doors were discussed in depth about type, species and texture and ultimately all wood, wire brushed cedar windows were the final selection to enhance the "elegant ranch" feel. A number of exterior decks and patios increase the connectivity of the interior to the exterior and take full advantage of the views that virtually surround this home.
Upon entering the home you are encased by massive stone piers and angled cedar columns on either side that support an overhead rail bridge spanning the width of the great room, all framing the spectacular view to the Spanish Peaks Mountain Range in the distance. The layout of the home is an open concept with the Kitchen, Great Room, Den, and key circulation paths, as well as certain elements of the upper level open to the spaces below. The kitchen was designed to serve as an extension of the great room, constantly connecting users of both spaces, while the Dining room is still adjacent, it was preferred as a more dedicated space for more formal family meals.
There are numerous detailed elements throughout the interior of the home such as the "rail" bridge ornamented with heavy peened black steel, wire brushed wood to match the windows and doors, and cannon ball newel post caps. Crossing the bridge offers a unique perspective of the Great Room with the massive cedar log columns, the truss work overhead bound by steel straps, and the large windows facing towards the Spanish Peaks. As you experience the spaces you will recognize massive timbers crowning the ceilings with wood planking or plaster between, Roman groin vaults, massive stones and fireboxes creating distinct center pieces for certain rooms, and clerestory windows that aid with natural lighting and create exciting movement throughout the space with light and shadow.
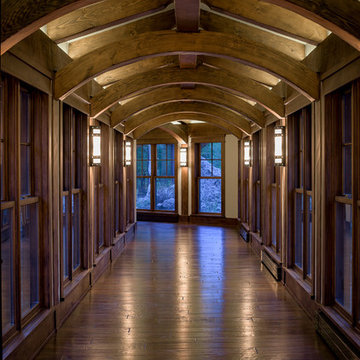
Großer Rustikaler Flur mit beiger Wandfarbe, dunklem Holzboden und braunem Boden in Denver

Leistungen: Komplette Planung Interior Design inkl. Möbeldesign und Umsetzung Möblierungen / Textilien
Uriger Flur mit dunklem Holzboden in Sonstige
Uriger Flur mit dunklem Holzboden in Sonstige

Mittelgroßer Uriger Flur mit beiger Wandfarbe, dunklem Holzboden und braunem Boden in Charleston
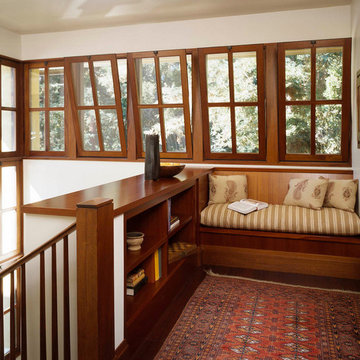
Geräumiger Rustikaler Flur mit weißer Wandfarbe und dunklem Holzboden in San Francisco
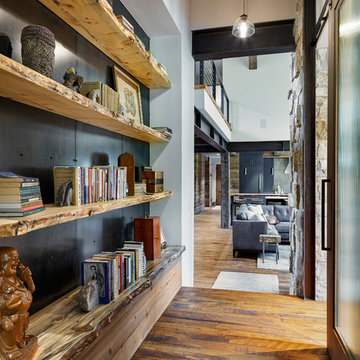
The hallway connecting the family room to the master bedroom has natural wood shelving.
Photos by Eric Lucero
Uriger Flur mit dunklem Holzboden in Denver
Uriger Flur mit dunklem Holzboden in Denver
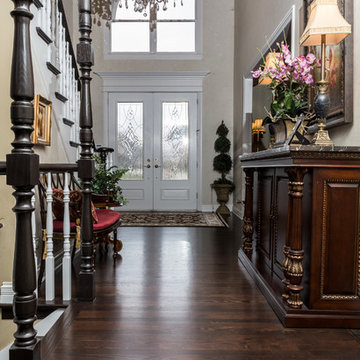
Hallway Floors & Railings
Photo by: Divine Simplicity Photography
Großer Rustikaler Flur mit beiger Wandfarbe, dunklem Holzboden und braunem Boden in Chicago
Großer Rustikaler Flur mit beiger Wandfarbe, dunklem Holzboden und braunem Boden in Chicago
Rustikaler Flur mit dunklem Holzboden Ideen und Design
1
