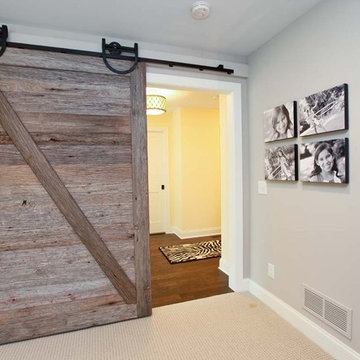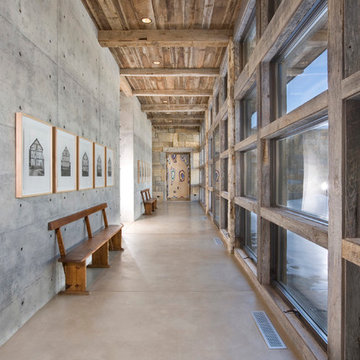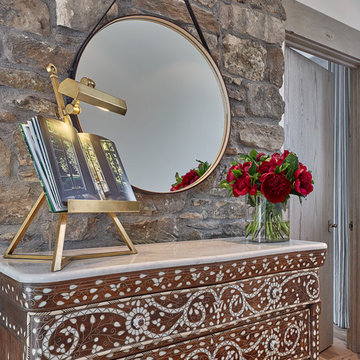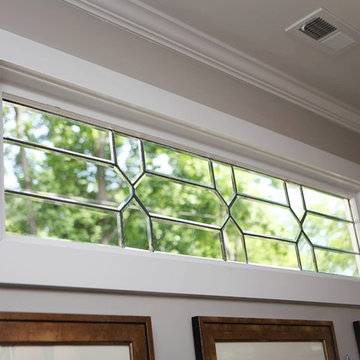Rustikaler Flur mit grauer Wandfarbe Ideen und Design
Suche verfeinern:
Budget
Sortieren nach:Heute beliebt
21 – 40 von 613 Fotos
1 von 3
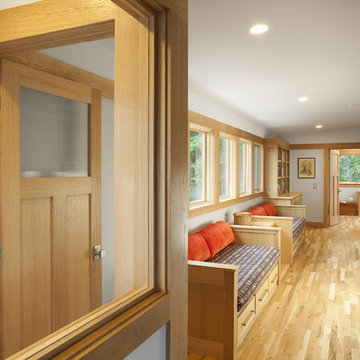
Our design concept for this new construction was to work closely with the architect and harmonize the architectural elements with the interior design. The goal was to give our client a simple arts & crafts influenced interior, while working with environmentally friendly products and materials.
Architect: Matthias J. Pearson, | Builder: Corby Bradt, | Photographer: Matt Feyerabend
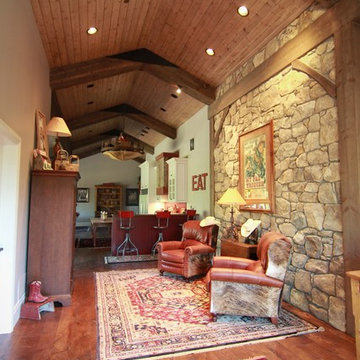
This home sits in the foothills of the Rocky Mountains in beautiful Jackson Wyoming. Natural elements like stone, wood and leather combined with a warm color palette give this barn apartment a rustic and inviting feel. The footprint of the barn is 36ft x 72ft leaving an expansive 2,592 square feet of living space in the apartment as well as the barn below. Custom touches were added by the client with the help of their builder and include a deck off the side of the apartment with a raised dormer roof, roll-up barn entry doors and various decorative details. These apartment models can accommodate nearly any floor plan design you like. Posts that are located every 12ft support the structure meaning that walls can be placed in any configuration and are non-load baring.
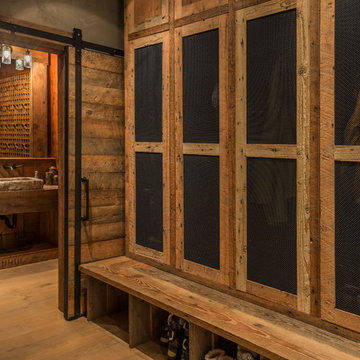
The entry mudroom has ample storage in the custom reclaimed wood and metal mesh equipment lockets. Pass through the mudroom to reach the sliding powder reclaimed craftsman-built barn door. Inside the powder room is a custom hand-forged concrete sink.
Photos: Vance Fox
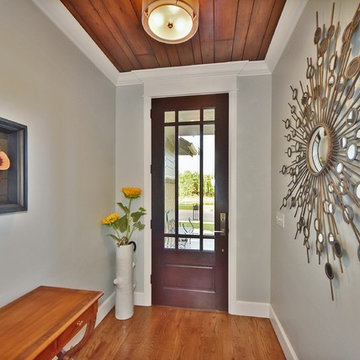
Chris
Großer Uriger Flur mit grauer Wandfarbe, braunem Holzboden und braunem Boden in Oklahoma City
Großer Uriger Flur mit grauer Wandfarbe, braunem Holzboden und braunem Boden in Oklahoma City
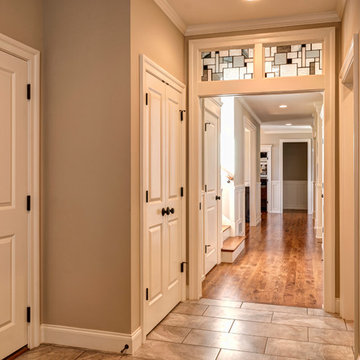
Andy Warren
Rustikaler Flur mit grauer Wandfarbe und braunem Holzboden in Sonstige
Rustikaler Flur mit grauer Wandfarbe und braunem Holzboden in Sonstige
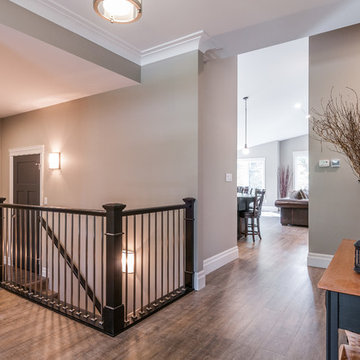
View of the front Entry & Hall; steps down to the garage
Mittelgroßer Rustikaler Flur mit grauer Wandfarbe und dunklem Holzboden in Toronto
Mittelgroßer Rustikaler Flur mit grauer Wandfarbe und dunklem Holzboden in Toronto
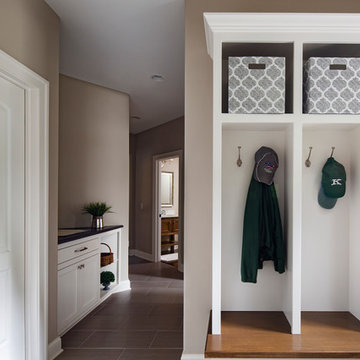
Mudroom with white painted lockers and stained bench top. A drop zone counter with flat panel painted cabinetry and millwork. Tile floor is provides durability for a high traffic area. (Ryan Hainey)
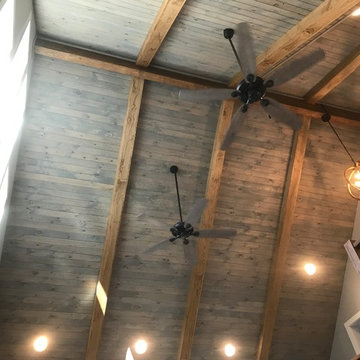
Mittelgroßer Rustikaler Flur mit grauer Wandfarbe, dunklem Holzboden und braunem Boden in Philadelphia
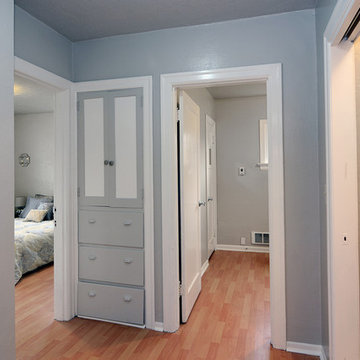
Plaster repair and repainting the walls and trim. The wall color is wildly grey and the trim color is cookie crumble.
Photos taken by Jeff Coupland
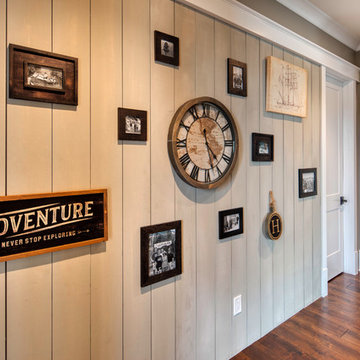
This house features an open concept floor plan, with expansive windows that truly capture the 180-degree lake views. The classic design elements, such as white cabinets, neutral paint colors, and natural wood tones, help make this house feel bright and welcoming year round.
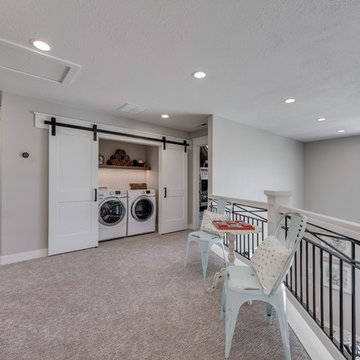
Mittelgroßer Uriger Flur mit grauer Wandfarbe, Teppichboden und grauem Boden in Salt Lake City
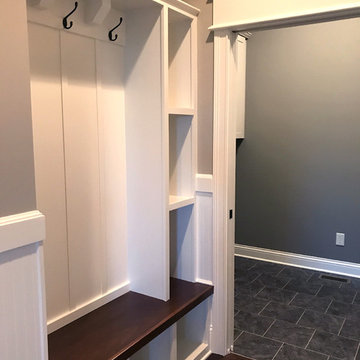
Mittelgroßer Rustikaler Flur mit grauer Wandfarbe, dunklem Holzboden und braunem Boden in Indianapolis
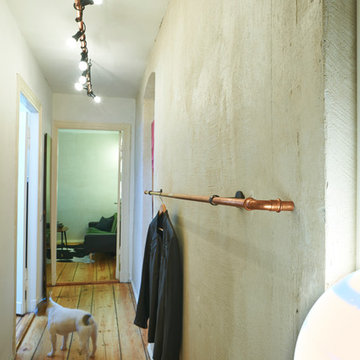
Foto: Urs Kuckertz Photography
Mittelgroßer Uriger Schmaler Flur mit grauer Wandfarbe, hellem Holzboden und braunem Boden in Berlin
Mittelgroßer Uriger Schmaler Flur mit grauer Wandfarbe, hellem Holzboden und braunem Boden in Berlin
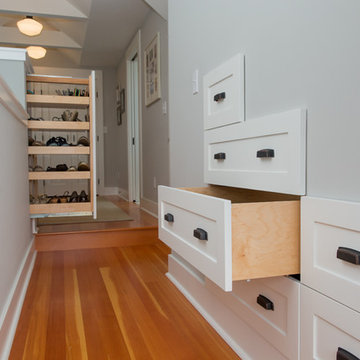
Ross Anania
Mittelgroßer Uriger Flur mit grauer Wandfarbe und braunem Holzboden in Seattle
Mittelgroßer Uriger Flur mit grauer Wandfarbe und braunem Holzboden in Seattle
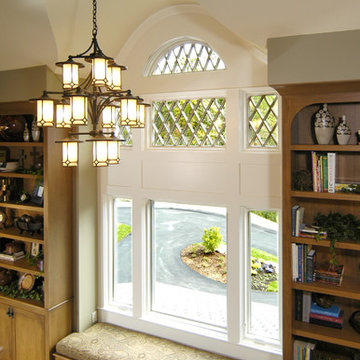
The Parkgate was designed from the inside out to give homage to the past. It has a welcoming wraparound front porch and, much like its ancestors, a surprising grandeur from floor to floor. The stair opens to a spectacular window with flanking bookcases, making the family space as special as the public areas of the home. The formal living room is separated from the family space, yet reconnected with a unique screened porch ideal for entertaining. The large kitchen, with its built-in curved booth and large dining area to the front of the home, is also ideal for entertaining. The back hall entry is perfect for a large family, with big closets, locker areas, laundry home management room, bath and back stair. The home has a large master suite and two children's rooms on the second floor, with an uncommon third floor boasting two more wonderful bedrooms. The lower level is every family’s dream, boasting a large game room, guest suite, family room and gymnasium with 14-foot ceiling. The main stair is split to give further separation between formal and informal living. The kitchen dining area flanks the foyer, giving it a more traditional feel. Upon entering the home, visitors can see the welcoming kitchen beyond.
Photographer: David Bixel
Builder: DeHann Homes
Rustikaler Flur mit grauer Wandfarbe Ideen und Design
2
