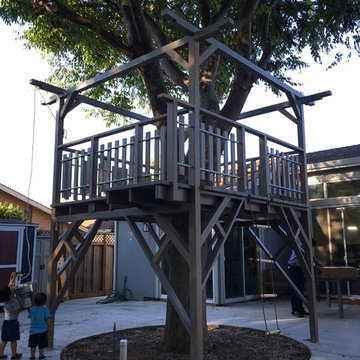Rustikaler Garten mit Holzzaun Ideen und Design
Suche verfeinern:
Budget
Sortieren nach:Heute beliebt
1 – 20 von 552 Fotos
1 von 3
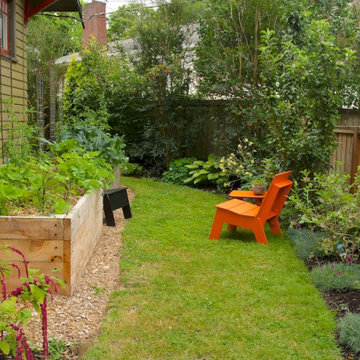
A sunny spot for vegetables and fruit in the narrow side yard.
Design by Amy Whitworth
Installed by J Walter Landscape & Irrigation
Trellises and painted sculpture by Indio Metal Arts
Photo by Janet Loughrey
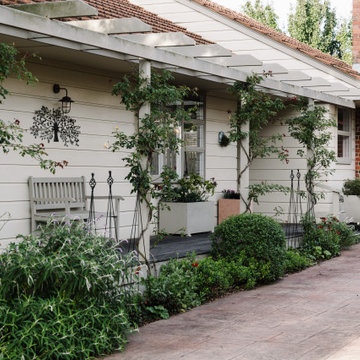
The addition of the pergola and deck (where once there was a cramped ugly tiled porch) add to the appeal. A combination of drought tolerant perennials flourish here including Salvia leucantha, clipped Browalia and Gaillardias. The metal obelisks support floxgloves and delphiniums in spring.
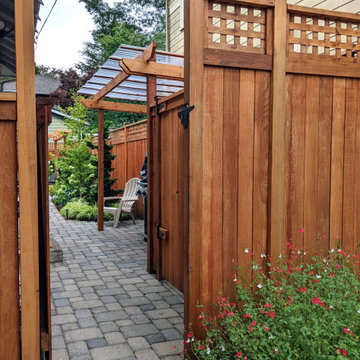
Kleiner, Halbschattiger Uriger Garten neben dem Haus mit Sichtschutz, Betonboden und Holzzaun in Seattle
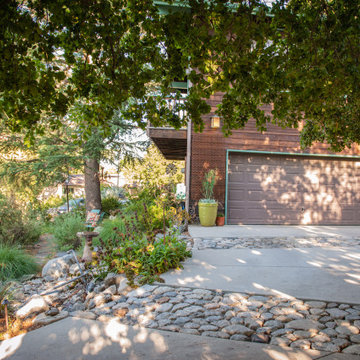
The rock bands traversing the sloped drive do more than direct rainfall into the garden where it can fuel growth and resilience. They offer shallow, fresh water for pollinators and birds. On rainy days, they dance with feathered friends.
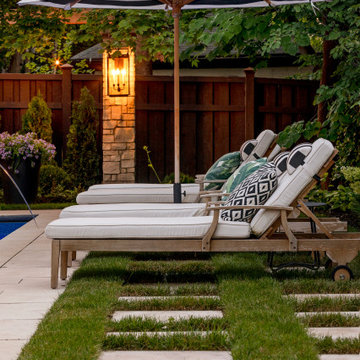
Geometrischer, Mittelgroßer Uriger Garten im Sommer, hinter dem Haus mit Hochbeet, direkter Sonneneinstrahlung, Natursteinplatten und Holzzaun in Minneapolis
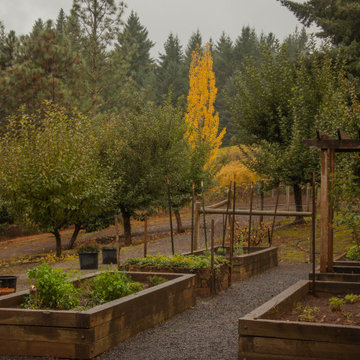
Rustic log style home in McMinnville, Oregon. Situated on a hill landscaping included a raised bed garden and various fruits trees, maples, and oaks.
Rustikaler Kiesgarten im Herbst, hinter dem Haus mit Hochbeet, direkter Sonneneinstrahlung und Holzzaun in Portland
Rustikaler Kiesgarten im Herbst, hinter dem Haus mit Hochbeet, direkter Sonneneinstrahlung und Holzzaun in Portland

I built this on my property for my aging father who has some health issues. Handicap accessibility was a factor in design. His dream has always been to try retire to a cabin in the woods. This is what he got.
It is a 1 bedroom, 1 bath with a great room. It is 600 sqft of AC space. The footprint is 40' x 26' overall.
The site was the former home of our pig pen. I only had to take 1 tree to make this work and I planted 3 in its place. The axis is set from root ball to root ball. The rear center is aligned with mean sunset and is visible across a wetland.
The goal was to make the home feel like it was floating in the palms. The geometry had to simple and I didn't want it feeling heavy on the land so I cantilevered the structure beyond exposed foundation walls. My barn is nearby and it features old 1950's "S" corrugated metal panel walls. I used the same panel profile for my siding. I ran it vertical to match the barn, but also to balance the length of the structure and stretch the high point into the canopy, visually. The wood is all Southern Yellow Pine. This material came from clearing at the Babcock Ranch Development site. I ran it through the structure, end to end and horizontally, to create a seamless feel and to stretch the space. It worked. It feels MUCH bigger than it is.
I milled the material to specific sizes in specific areas to create precise alignments. Floor starters align with base. Wall tops adjoin ceiling starters to create the illusion of a seamless board. All light fixtures, HVAC supports, cabinets, switches, outlets, are set specifically to wood joints. The front and rear porch wood has three different milling profiles so the hypotenuse on the ceilings, align with the walls, and yield an aligned deck board below. Yes, I over did it. It is spectacular in its detailing. That's the benefit of small spaces.
Concrete counters and IKEA cabinets round out the conversation.
For those who cannot live tiny, I offer the Tiny-ish House.
Photos by Ryan Gamma
Staging by iStage Homes
Design Assistance Jimmy Thornton
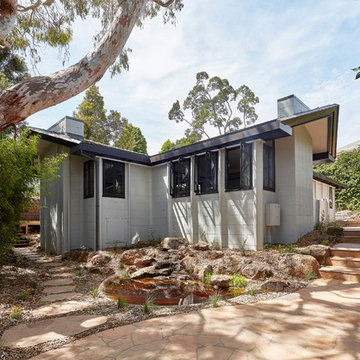
New revised garden path entry to the house. A small fish pond and new rockery wrap around the existing house/ The house itself is constructed of concrete tiles stacked on top of each other.
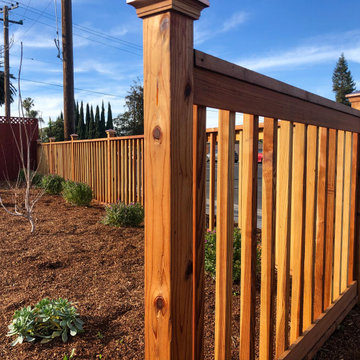
Rustikaler Vorgarten mit Sichtschutz, direkter Sonneneinstrahlung, Mulch und Holzzaun in San Francisco
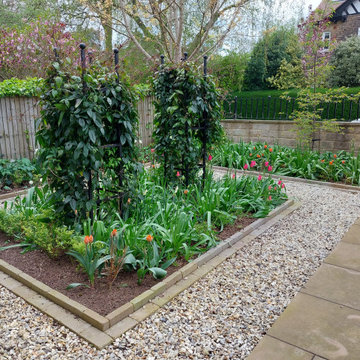
The obelisks now full with clematis.
Kleiner, Halbschattiger Uriger Garten mit Natursteinplatten und Holzzaun
Kleiner, Halbschattiger Uriger Garten mit Natursteinplatten und Holzzaun
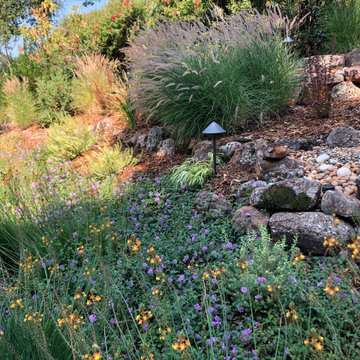
This property had not been landscaped for more than 25 years. The entryway and front hillside were covered in large juniper hedges, the Oaks and Redwoods on the property were littered with dead branches, and construction debris from decades was scattered throughout the creek-side property. After extensive tree work and removals, the front yard construction consisted of a moss rock boulder creek that wrapped down the front hillside. The backyard design integrated a new Redwood deck, black basalt gravel patio, and shade appropriate plants. The tree work allowed more light onto the property, and the home owners were able to finally enjoy their outdoor space.
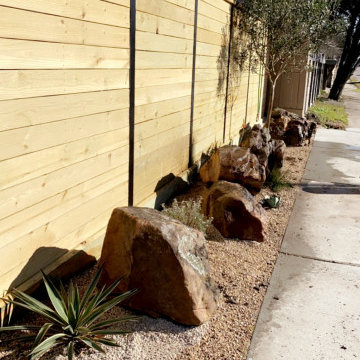
boulders on gravel with draught resistant plants
Mittelgroßer Uriger Kiesgarten neben dem Haus mit Auffahrt, Wüstengarten, direkter Sonneneinstrahlung und Holzzaun in Houston
Mittelgroßer Uriger Kiesgarten neben dem Haus mit Auffahrt, Wüstengarten, direkter Sonneneinstrahlung und Holzzaun in Houston
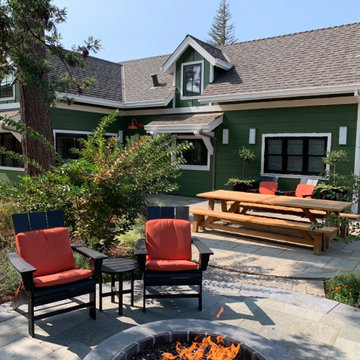
The custom gas fire pit is built on a raised patio. Natural stone pavers were selected to contrast the walkway and main patio pavers. Both the change in material and the elevated patio distinguish this area as a separate outdoor room--one of seven on this 1/2 acre property.
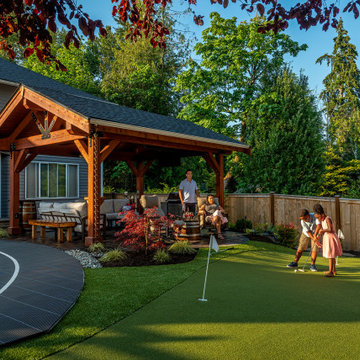
This small backyard is the ultimate sports lover's paradise. With a sports court, putting green, and outdoor seating and TV area, our clients can entertain in this space for hours!
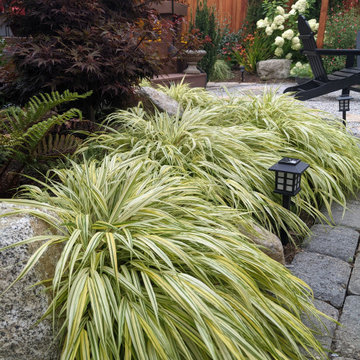
Kleiner, Schattiger Uriger Garten hinter dem Haus mit Feuerstelle, Betonboden und Holzzaun in Seattle
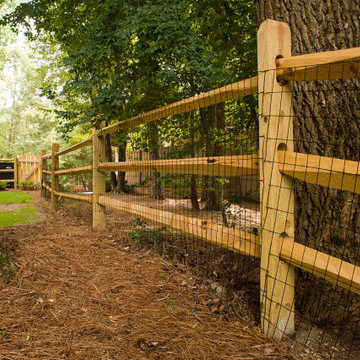
Split rail fences with and without wire. Some customers request wire to keep animals in or wildlife out. These split rail fences were designed and built by our talented fence pros at Atlanta Decking & Fence.

Großer, Geometrischer Uriger Gemüsegarten im Sommer, neben dem Haus mit direkter Sonneneinstrahlung, Mulch und Holzzaun in Minneapolis
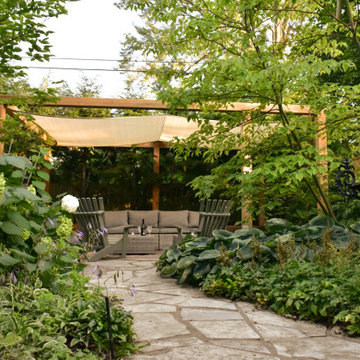
Natural stone pathways leading you through the lush planting and over to the pergola.
Geometrischer, Mittelgroßer, Halbschattiger Uriger Garten hinter dem Haus, im Sommer mit Sichtschutz, Natursteinplatten und Holzzaun in Toronto
Geometrischer, Mittelgroßer, Halbschattiger Uriger Garten hinter dem Haus, im Sommer mit Sichtschutz, Natursteinplatten und Holzzaun in Toronto
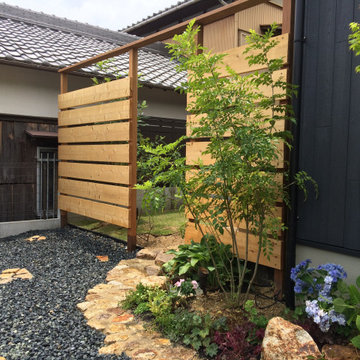
以前お庭の工事をさせて頂いたお客様から、来賓用の駐車スペースをナチュラルでオシャレにしたいとのご要望です。deer gardenでは定番の自然石と枕木を使ってナチュラルなガレージに仕上げました。
Mittelgroßer Uriger Vorgarten im Sommer mit direkter Sonneneinstrahlung, Natursteinplatten und Holzzaun in Sonstige
Mittelgroßer Uriger Vorgarten im Sommer mit direkter Sonneneinstrahlung, Natursteinplatten und Holzzaun in Sonstige
Rustikaler Garten mit Holzzaun Ideen und Design
1
