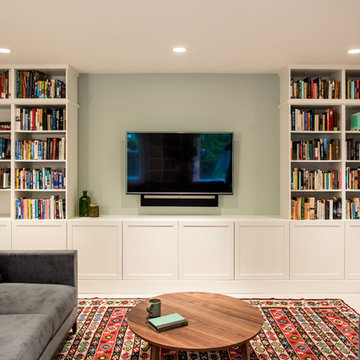Rustikaler Keller mit beigem Boden Ideen und Design
Suche verfeinern:
Budget
Sortieren nach:Heute beliebt
1 – 20 von 428 Fotos
1 von 3

Our clients wanted a space to gather with friends and family for the children to play. There were 13 support posts that we had to work around. The awkward placement of the posts made the design a challenge. We created a floor plan to incorporate the 13 posts into special features including a built in wine fridge, custom shelving, and a playhouse. Now, some of the most challenging issues add character and a custom feel to the space. In addition to the large gathering areas, we finished out a charming powder room with a blue vanity, round mirror and brass fixtures.
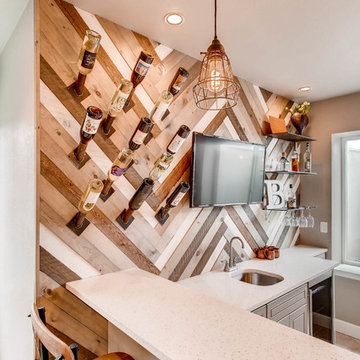
Custom, farm-like basement space with an accent barn wood wall in the wet bar.
Großes Uriges Untergeschoss ohne Kamin mit beiger Wandfarbe, Teppichboden und beigem Boden in Denver
Großes Uriges Untergeschoss ohne Kamin mit beiger Wandfarbe, Teppichboden und beigem Boden in Denver
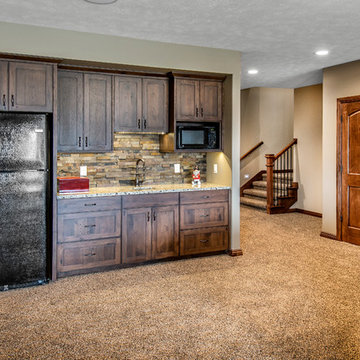
Alan Jackson - Jackson Studios
Großer Rustikaler Keller ohne Kamin mit beiger Wandfarbe, Teppichboden und beigem Boden in Omaha
Großer Rustikaler Keller ohne Kamin mit beiger Wandfarbe, Teppichboden und beigem Boden in Omaha
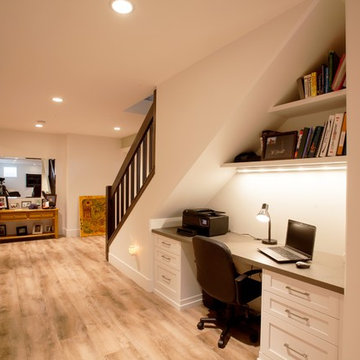
Hardwood on stairs, nosings, header, T-moulding: Mejor French impressions 5 wide maple Madagascar matte.
Lino: Impressio 8mm Aged castle oak 703.
Cabinetry: painted shaker style doors plywood panel.
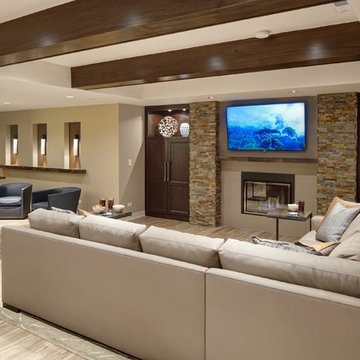
Adjacent to the bar, a living room area was designed with ample amounts of seating for entertaining. Custom built-in cabinets along both sides of the television and fireplace allow for storage and display for the homeowners belongings. By using the same cabinet details and ledger stone as the neighboring bar area, a comfortable flow was created.
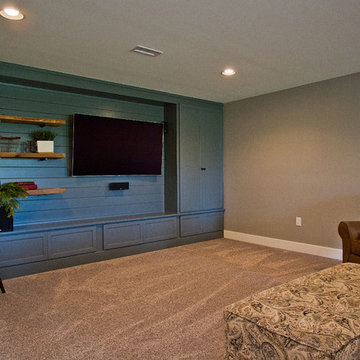
Abigail Rose Photography
Großes Uriges Untergeschoss ohne Kamin mit beiger Wandfarbe, Teppichboden und beigem Boden in Sonstige
Großes Uriges Untergeschoss ohne Kamin mit beiger Wandfarbe, Teppichboden und beigem Boden in Sonstige
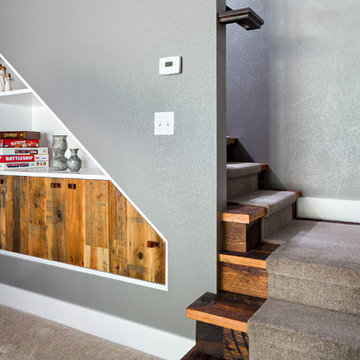
Custom cabinetry with reclaimed vintage oak doors. Leather straps were used for the door pulls, and adds to the rustic charm of this space.
Photo Credit: StudioQPhoto.com
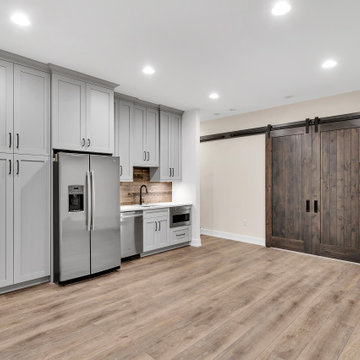
Basement wet bar
Großer Rustikaler Keller mit weißer Wandfarbe, Vinylboden und beigem Boden in Sonstige
Großer Rustikaler Keller mit weißer Wandfarbe, Vinylboden und beigem Boden in Sonstige

Having lived in their new home for several years, these homeowners were ready to finish their basement and transform it into a multi-purpose space where they could mix and mingle with family and friends. Inspired by clean lines and neutral tones, the style can be described as well-dressed rustic. Despite being a lower level, the space is flooded with natural light, adding to its appeal.
Central to the space is this amazing bar. To the left of the bar is the theater area, the other end is home to the game area.
Jake Boyd Photo

Großes Rustikales Souterrain mit blauer Wandfarbe, Laminat und beigem Boden in Grand Rapids
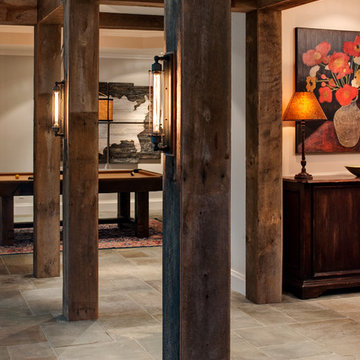
Ansel Olson
Großer Uriger Keller ohne Kamin mit beiger Wandfarbe, Schieferboden und beigem Boden in Richmond
Großer Uriger Keller ohne Kamin mit beiger Wandfarbe, Schieferboden und beigem Boden in Richmond
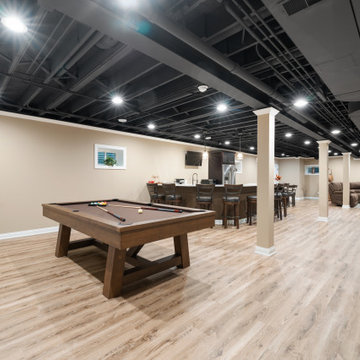
A sprawling basement expanse that includes a gaming area, a fully equipped kitchen, and a family room designed with an open concept, offering a versatile and spacious setting for diverse activities.
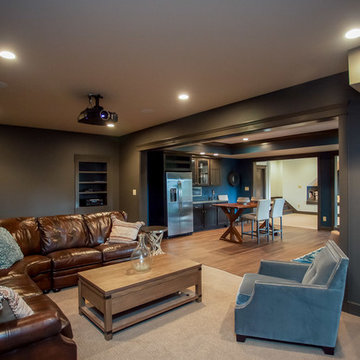
Großer Rustikaler Hochkeller mit schwarzer Wandfarbe, Teppichboden und beigem Boden in Orange County
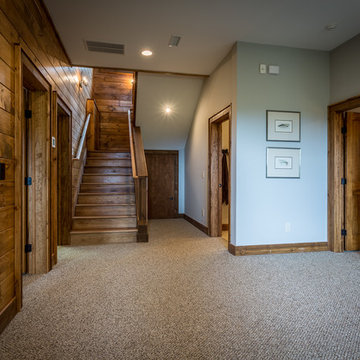
Mittelgroßes Uriges Souterrain ohne Kamin mit grauer Wandfarbe, Teppichboden und beigem Boden in Charlotte
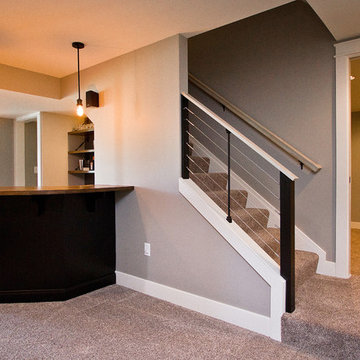
Abigail Rose Photography
Großes Rustikales Untergeschoss ohne Kamin mit beiger Wandfarbe, Teppichboden und beigem Boden in Sonstige
Großes Rustikales Untergeschoss ohne Kamin mit beiger Wandfarbe, Teppichboden und beigem Boden in Sonstige
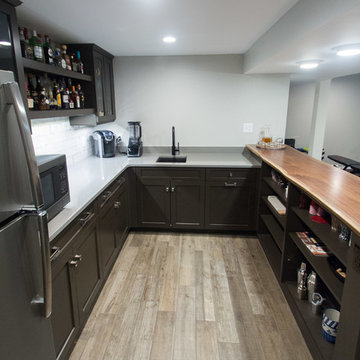
Mittelgroßes Rustikales Untergeschoss mit grauer Wandfarbe, Porzellan-Bodenfliesen und beigem Boden in Louisville
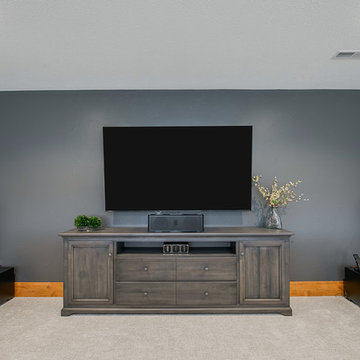
The basement of this custom home acts as a secondary living area with full kitchen, dining area, and living room. A dark gray accent wall was chosen as a feature to allow for better tv-viewing. The carpet creates a sense of warmth in this open living room and softens the overall look of the room.
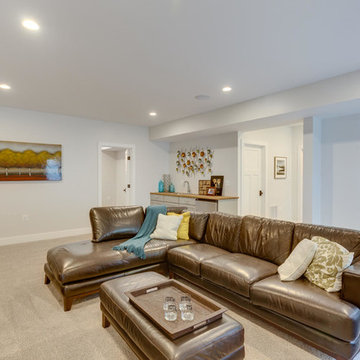
This Family Room in the basement was designed to create overflow lounge space, equipped with built-in cabinetry, a sink and mini-fridge.
Großes Uriges Untergeschoss ohne Kamin mit grauer Wandfarbe, Teppichboden und beigem Boden in Washington, D.C.
Großes Uriges Untergeschoss ohne Kamin mit grauer Wandfarbe, Teppichboden und beigem Boden in Washington, D.C.
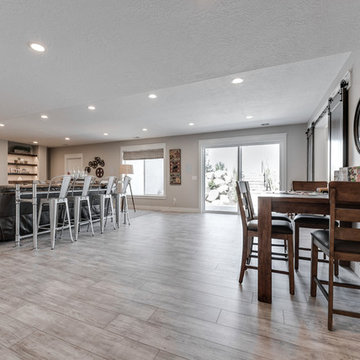
Großes Uriges Souterrain ohne Kamin mit grauer Wandfarbe, Porzellan-Bodenfliesen und beigem Boden in Salt Lake City
Rustikaler Keller mit beigem Boden Ideen und Design
1
