Rustikaler Keller mit Deckengestaltungen Ideen und Design
Suche verfeinern:
Budget
Sortieren nach:Heute beliebt
1 – 20 von 157 Fotos
1 von 3

The layering of textures and materials in this spot makes my heart sing.
Großes Rustikales Souterrain mit Heimkino, grauer Wandfarbe, Vinylboden, Kamin, Kaminumrandung aus Backstein, braunem Boden, freigelegten Dachbalken und Holzwänden in Sonstige
Großes Rustikales Souterrain mit Heimkino, grauer Wandfarbe, Vinylboden, Kamin, Kaminumrandung aus Backstein, braunem Boden, freigelegten Dachbalken und Holzwänden in Sonstige

Golf simulator and theater built into this rustic basement remodel
Großer Uriger Hochkeller ohne Kamin mit Heimkino, beiger Wandfarbe, grünem Boden und Holzdielendecke in Minneapolis
Großer Uriger Hochkeller ohne Kamin mit Heimkino, beiger Wandfarbe, grünem Boden und Holzdielendecke in Minneapolis

Friends and neighbors of an owner of Four Elements asked for help in redesigning certain elements of the interior of their newer home on the main floor and basement to better reflect their tastes and wants (contemporary on the main floor with a more cozy rustic feel in the basement). They wanted to update the look of their living room, hallway desk area, and stairway to the basement. They also wanted to create a 'Game of Thrones' themed media room, update the look of their entire basement living area, add a scotch bar/seating nook, and create a new gym with a glass wall. New fireplace areas were created upstairs and downstairs with new bulkheads, new tile & brick facades, along with custom cabinets. A beautiful stained shiplap ceiling was added to the living room. Custom wall paneling was installed to areas on the main floor, stairway, and basement. Wood beams and posts were milled & installed downstairs, and a custom castle-styled barn door was created for the entry into the new medieval styled media room. A gym was built with a glass wall facing the basement living area. Floating shelves with accent lighting were installed throughout - check out the scotch tasting nook! The entire home was also repainted with modern but warm colors. This project turned out beautiful!
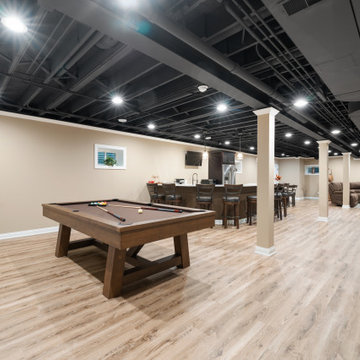
A sprawling basement expanse that includes a gaming area, a fully equipped kitchen, and a family room designed with an open concept, offering a versatile and spacious setting for diverse activities.

Lodge look family room with added office space. Built in book shelves with floating shelves.
Mittelgroßer Rustikaler Keller mit grauer Wandfarbe, Vinylboden, grauem Boden, Holzdielendecke und Holzdielenwänden in Detroit
Mittelgroßer Rustikaler Keller mit grauer Wandfarbe, Vinylboden, grauem Boden, Holzdielendecke und Holzdielenwänden in Detroit
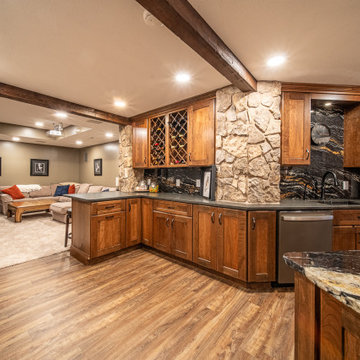
The custom cabinetry is by Showplace. It's called Galena with a full overlay door style with 5-piece drawer fronts in Cherry wood and a Cashew character stain.
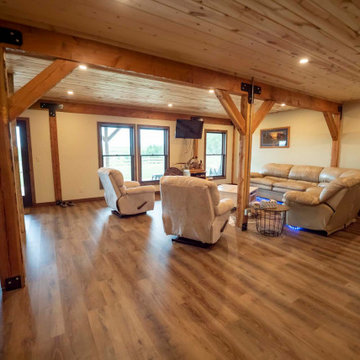
Post and beam home basement living room
Mittelgroßes Uriges Souterrain ohne Kamin mit beiger Wandfarbe, braunem Holzboden, braunem Boden und Holzdecke
Mittelgroßes Uriges Souterrain ohne Kamin mit beiger Wandfarbe, braunem Holzboden, braunem Boden und Holzdecke
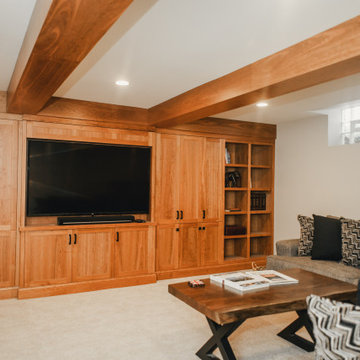
Exposed beams tie into built-in media wall with black handles.
Mittelgroßer Rustikaler Hochkeller ohne Kamin mit beiger Wandfarbe, Teppichboden, beigem Boden und freigelegten Dachbalken in Minneapolis
Mittelgroßer Rustikaler Hochkeller ohne Kamin mit beiger Wandfarbe, Teppichboden, beigem Boden und freigelegten Dachbalken in Minneapolis

Mittelgroßes Rustikales Souterrain ohne Kamin mit Heimkino, beiger Wandfarbe, Vinylboden, buntem Boden, Kassettendecke und Holzdielenwänden in Toronto

Open basement entertainment center and game area. Concrete floors (heated) and a live edge wood bar drink ledge overlooking the sunken theatre room.
Geräumiger Uriger Keller mit grauer Wandfarbe, Betonboden, grauem Boden, freigelegten Dachbalken und Holzdielenwänden in Minneapolis
Geräumiger Uriger Keller mit grauer Wandfarbe, Betonboden, grauem Boden, freigelegten Dachbalken und Holzdielenwänden in Minneapolis
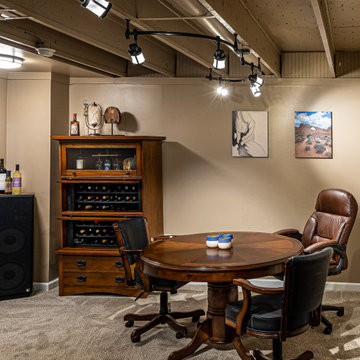
Mittelgroßer Rustikaler Keller mit brauner Wandfarbe, Teppichboden, beigem Boden und freigelegten Dachbalken in Detroit
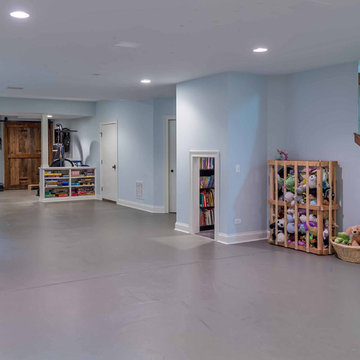
This large, light blue colored basement is complete with an exercise area, game storage, and a ton of space for indoor activities. It also has under the stair storage perfect for a cozy reading nook. The painted concrete floor makes this space perfect for riding bikes, and playing some indoor basketball.

This large, light blue colored basement is complete with an exercise area, game storage, and a ton of space for indoor activities. It also has under the stair storage perfect for a cozy reading nook. The painted concrete floor makes this space perfect for riding bikes, and playing some indoor basketball. It also comes with a full bath and wood paneled
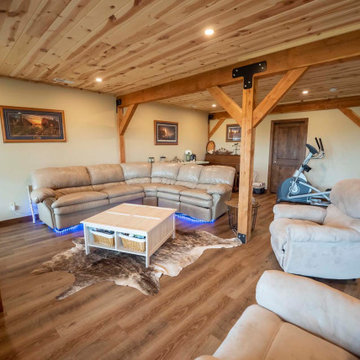
Post and beam walkout basement living room
Großes Uriges Souterrain ohne Kamin mit beiger Wandfarbe, braunem Holzboden, braunem Boden und Holzdielendecke
Großes Uriges Souterrain ohne Kamin mit beiger Wandfarbe, braunem Holzboden, braunem Boden und Holzdielendecke
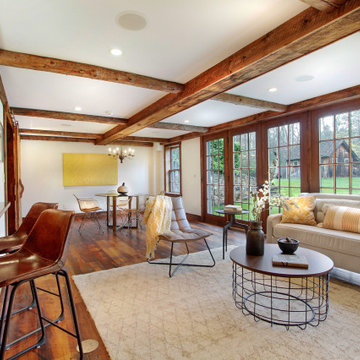
This magnificent barn home staged by BA Staging & Interiors features over 10,000 square feet of living space, 6 bedrooms, 6 bathrooms and is situated on 17.5 beautiful acres. Contemporary furniture with a rustic flare was used to create a luxurious and updated feeling while showcasing the antique barn architecture.

Mittelgroßer Rustikaler Keller mit grauer Wandfarbe, Betonboden, grauem Boden, Holzdielendecke und Holzwänden in Venedig

Großes Rustikales Souterrain mit weißer Wandfarbe, hellem Holzboden, Kamin, Kaminumrandung aus Stein, braunem Boden und Holzdecke in Sonstige
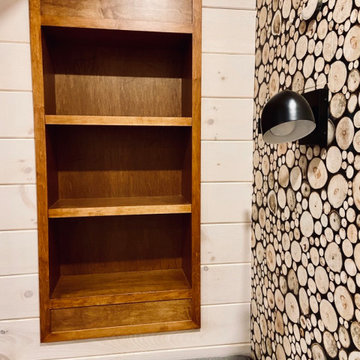
We were hired to finish the basement of our clients cottage in Haliburton. The house is a woodsy craftsman style. Basements can be dark so we used pickled pine to brighten up this 3000 sf space which allowed us to remain consistent with the vibe of the overall cottage. We delineated the large open space in to four functions - a Family Room (with projector screen TV viewing above the fireplace and a reading niche); a Game Room with access to large doors open to the lake; a Guest Bedroom with sitting nook; and an Exercise Room. Glass was used in the french and barn doors to allow light to penetrate each space. Shelving units were used to provide some visual separation between the Family Room and Game Room. The fireplace referenced the upstairs fireplace with added inspiration from a photo our clients saw and loved. We provided all construction docs and furnishings will installed soon.
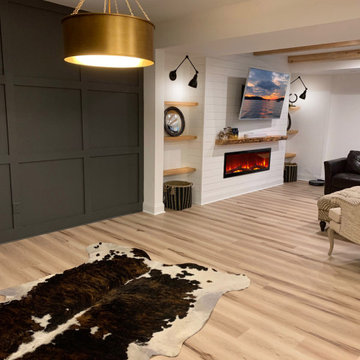
full basement remodel. Modern/craftsmen style.
Großer Uriger Keller ohne Kamin mit weißer Wandfarbe, Vinylboden, Kaminumrandung aus Holzdielen, buntem Boden, freigelegten Dachbalken und vertäfelten Wänden in Atlanta
Großer Uriger Keller ohne Kamin mit weißer Wandfarbe, Vinylboden, Kaminumrandung aus Holzdielen, buntem Boden, freigelegten Dachbalken und vertäfelten Wänden in Atlanta
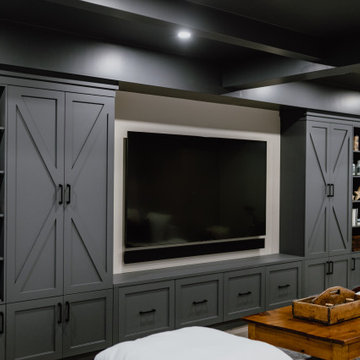
Mittelgroßes Uriges Souterrain ohne Kamin mit Heimkino, beiger Wandfarbe, Vinylboden, buntem Boden, Kassettendecke und Holzdielenwänden in Toronto
Rustikaler Keller mit Deckengestaltungen Ideen und Design
1