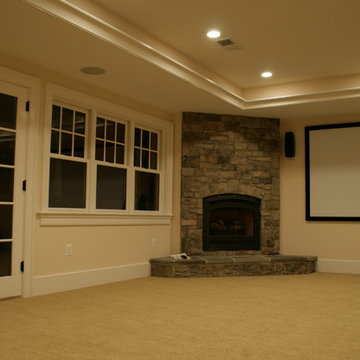Rustikaler Keller mit Eckkamin Ideen und Design
Suche verfeinern:
Budget
Sortieren nach:Heute beliebt
1 – 20 von 65 Fotos
1 von 3

This rustic-inspired basement includes an entertainment area, two bars, and a gaming area. The renovation created a bathroom and guest room from the original office and exercise room. To create the rustic design the renovation used different naturally textured finishes, such as Coretec hard pine flooring, wood-look porcelain tile, wrapped support beams, walnut cabinetry, natural stone backsplashes, and fireplace surround,
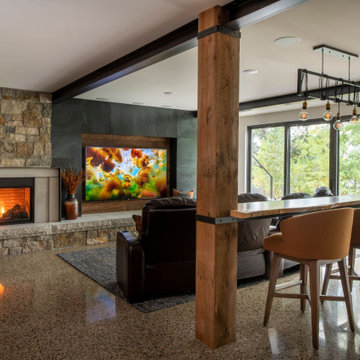
Whole-home audio and lighting integrated through the entire home. Basement has 4k Sony TV's
Großer Rustikaler Keller mit grauer Wandfarbe, Betonboden, Eckkamin, Kaminumrandung aus Stein und buntem Boden in Minneapolis
Großer Rustikaler Keller mit grauer Wandfarbe, Betonboden, Eckkamin, Kaminumrandung aus Stein und buntem Boden in Minneapolis
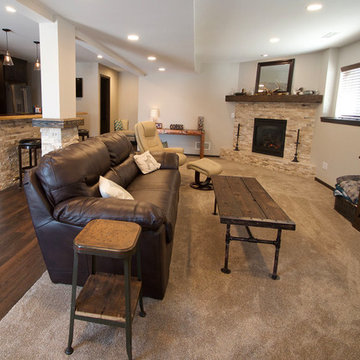
This beautiful lower level entertainment area is complete with a bar and serving area cozy fireplace and an all the comfort of natural beauty. From the barn wood tables to the natural split stone accents, the space if outfitted for a family who likes to enjoy time together.
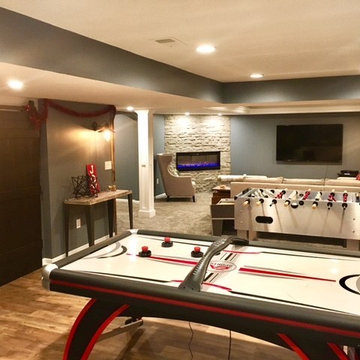
We love this rustic look for a finished basement. That stunning arch between the bar and the game/living room is all reclaimed barnwood! Finished basement is complete with a bar, island, wine cellar, half bath, kids room, seating area and fireplace, and a laundry room. By Majestic Home Solutions, LLC.
Project Year: 2016
Country: United States
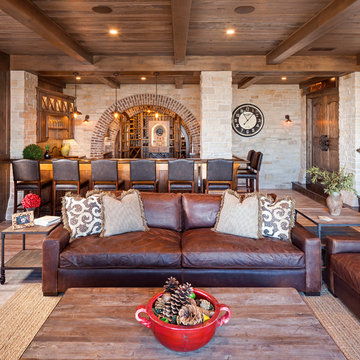
Jon Huelskamp Landmark Photography
Großes Rustikales Souterrain mit beiger Wandfarbe, hellem Holzboden, Eckkamin und beigem Boden in Chicago
Großes Rustikales Souterrain mit beiger Wandfarbe, hellem Holzboden, Eckkamin und beigem Boden in Chicago
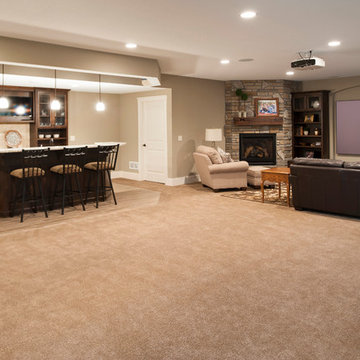
A large expansive space with a fireplace, projection screen TV and a walk behind wet bar;
Geräumiges Uriges Souterrain mit brauner Wandfarbe, Teppichboden, Eckkamin, Kaminumrandung aus Stein und braunem Boden in Minneapolis
Geräumiges Uriges Souterrain mit brauner Wandfarbe, Teppichboden, Eckkamin, Kaminumrandung aus Stein und braunem Boden in Minneapolis
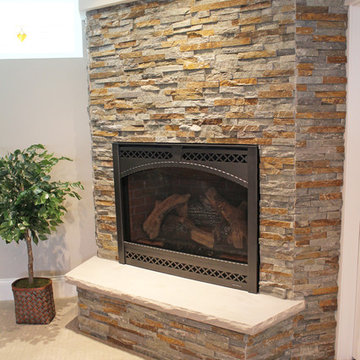
This corner fireplace has a great rustic dry stack stone fascade. The dark metal surround for the fireplace is a great detail on the gas fireplace face. Earth tones are a great way to bring warmth into a room.
Meyer Design
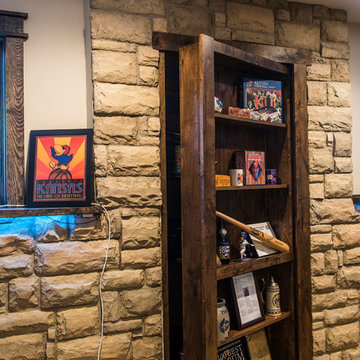
Rustic Style Basement Remodel with Bar - Photo Credits Kristol Kumar Photography
Großer Rustikaler Hochkeller mit beiger Wandfarbe, Eckkamin, Kaminumrandung aus Backstein, Teppichboden und beigem Boden in Kansas City
Großer Rustikaler Hochkeller mit beiger Wandfarbe, Eckkamin, Kaminumrandung aus Backstein, Teppichboden und beigem Boden in Kansas City
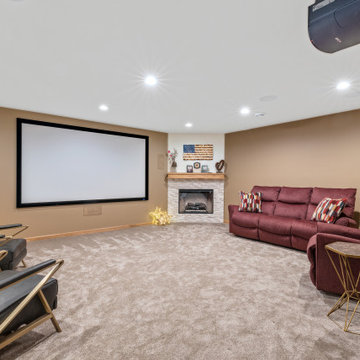
Mittelgroßes Uriges Untergeschoss mit Heimkino, Eckkamin und Kaminumrandung aus Stein in Milwaukee
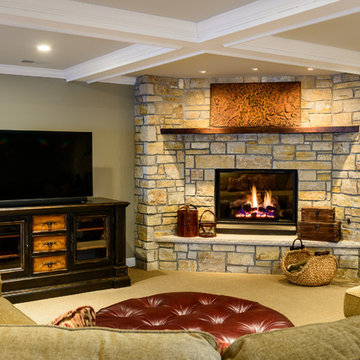
Garen T Photography
Mittelgroßes Rustikales Untergeschoss mit Eckkamin und Kaminumrandung aus Stein in Chicago
Mittelgroßes Rustikales Untergeschoss mit Eckkamin und Kaminumrandung aus Stein in Chicago
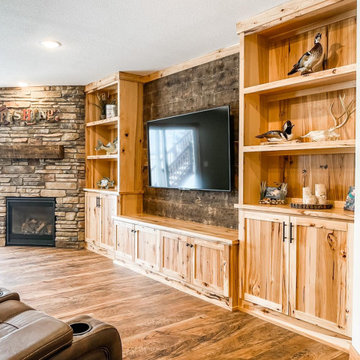
Clear Coat Poplar Cabinet
Mittelgroßer Rustikaler Keller mit grüner Wandfarbe, Laminat, Eckkamin, Kaminumrandung aus Stein und braunem Boden in Minneapolis
Mittelgroßer Rustikaler Keller mit grüner Wandfarbe, Laminat, Eckkamin, Kaminumrandung aus Stein und braunem Boden in Minneapolis
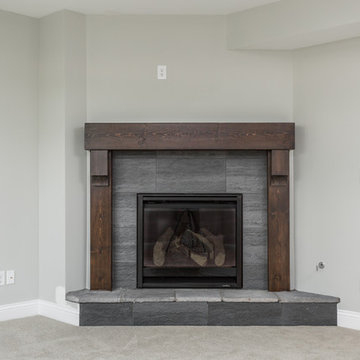
Cory Phillips The Home Aesthetic
Großer Rustikaler Hochkeller mit grauer Wandfarbe, Teppichboden, Eckkamin und gefliester Kaminumrandung in Indianapolis
Großer Rustikaler Hochkeller mit grauer Wandfarbe, Teppichboden, Eckkamin und gefliester Kaminumrandung in Indianapolis
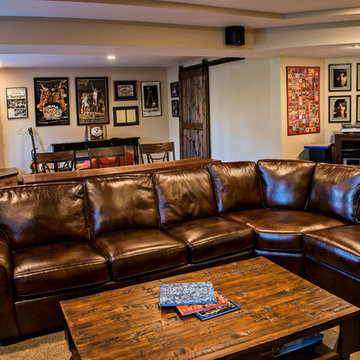
Rustic Style Basement Remodel with Bar - Photo Credits Kristol Kumar Photography
Großer Uriger Hochkeller mit beiger Wandfarbe, Eckkamin, Kaminumrandung aus Backstein, Teppichboden und beigem Boden in Kansas City
Großer Uriger Hochkeller mit beiger Wandfarbe, Eckkamin, Kaminumrandung aus Backstein, Teppichboden und beigem Boden in Kansas City
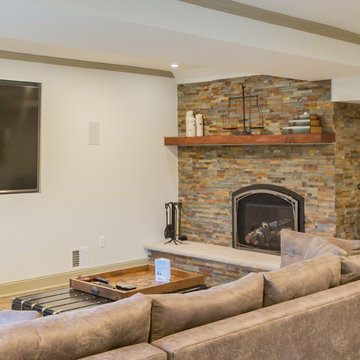
This rustic-inspired basement includes an entertainment area, two bars, and a gaming area. The renovation created a bathroom and guest room from the original office and exercise room. To create the rustic design the renovation used different naturally textured finishes, such as Coretec hard pine flooring, wood-look porcelain tile, wrapped support beams, walnut cabinetry, natural stone backsplashes, and fireplace surround,
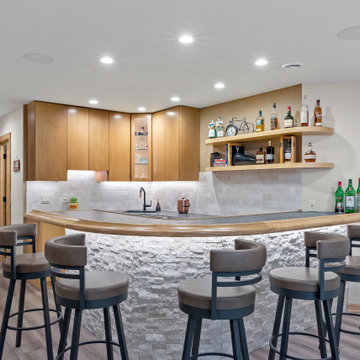
Mittelgroßer Uriger Keller mit Eckkamin und Kaminumrandung aus Stein in Milwaukee
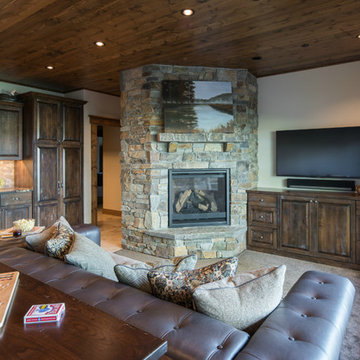
Scott Amundson
Großes Rustikales Souterrain mit beiger Wandfarbe, Teppichboden, Eckkamin, Kaminumrandung aus Stein und braunem Boden in Minneapolis
Großes Rustikales Souterrain mit beiger Wandfarbe, Teppichboden, Eckkamin, Kaminumrandung aus Stein und braunem Boden in Minneapolis
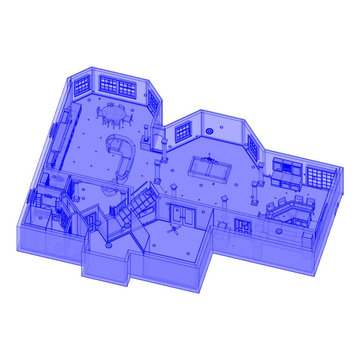
Full custom basement finish design from raw space. This done in 2015 for my skill level has surpassed this level. But this is my joy to create spaces like this that are functional and have the best use of space as well.
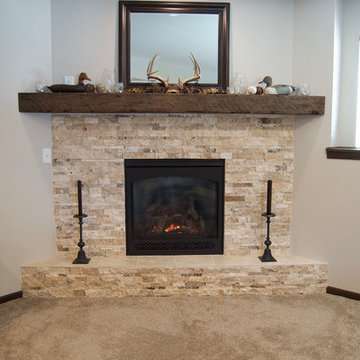
This beautiful lower level entertainment area is complete with a bar and serving area cozy fireplace and an all the comfort of natural beauty. From the barn wood tables to the natural split stone accents, the space if outfitted for a family who likes to enjoy time together.
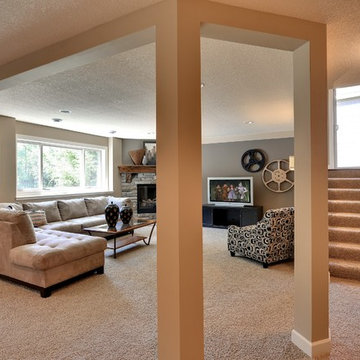
Plan 73325HS, Craftsman Jaw-Dropper, gives you four bedrooms plus two more in the finished lower level (should you choose to finish it out as designed). The home has 4,665 sq. ft. of heated living space and has a stunning appeal inside and out.
This is the lower level family room which features an angled fireplace. It is open to the rec area and the bar.
The plans are available for purchase for construction and come in prints, PDF and CAD formats. Ready when you are. Where do YOU want to build?
Rustikaler Keller mit Eckkamin Ideen und Design
1
