Rustikaler Keller mit Holzdielendecke Ideen und Design
Suche verfeinern:
Budget
Sortieren nach:Heute beliebt
1 – 20 von 34 Fotos
1 von 3

Golf simulator and theater built into this rustic basement remodel
Großer Uriger Hochkeller ohne Kamin mit Heimkino, beiger Wandfarbe, grünem Boden und Holzdielendecke in Minneapolis
Großer Uriger Hochkeller ohne Kamin mit Heimkino, beiger Wandfarbe, grünem Boden und Holzdielendecke in Minneapolis

Lodge look family room with added office space. Built in book shelves with floating shelves.
Mittelgroßer Rustikaler Keller mit grauer Wandfarbe, Vinylboden, grauem Boden, Holzdielendecke und Holzdielenwänden in Detroit
Mittelgroßer Rustikaler Keller mit grauer Wandfarbe, Vinylboden, grauem Boden, Holzdielendecke und Holzdielenwänden in Detroit
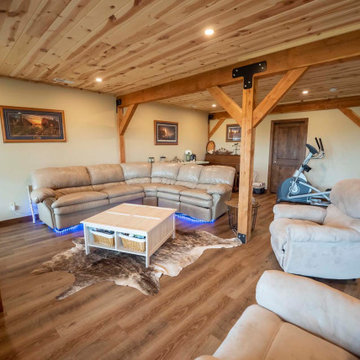
Post and beam walkout basement living room
Großes Uriges Souterrain ohne Kamin mit beiger Wandfarbe, braunem Holzboden, braunem Boden und Holzdielendecke
Großes Uriges Souterrain ohne Kamin mit beiger Wandfarbe, braunem Holzboden, braunem Boden und Holzdielendecke

Mittelgroßer Rustikaler Keller mit grauer Wandfarbe, Betonboden, grauem Boden, Holzdielendecke und Holzwänden in Venedig
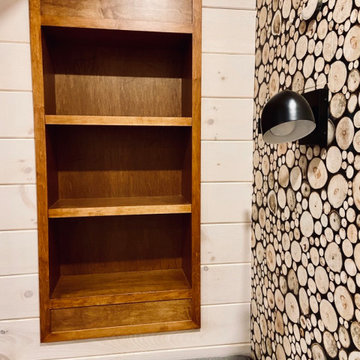
We were hired to finish the basement of our clients cottage in Haliburton. The house is a woodsy craftsman style. Basements can be dark so we used pickled pine to brighten up this 3000 sf space which allowed us to remain consistent with the vibe of the overall cottage. We delineated the large open space in to four functions - a Family Room (with projector screen TV viewing above the fireplace and a reading niche); a Game Room with access to large doors open to the lake; a Guest Bedroom with sitting nook; and an Exercise Room. Glass was used in the french and barn doors to allow light to penetrate each space. Shelving units were used to provide some visual separation between the Family Room and Game Room. The fireplace referenced the upstairs fireplace with added inspiration from a photo our clients saw and loved. We provided all construction docs and furnishings will installed soon.
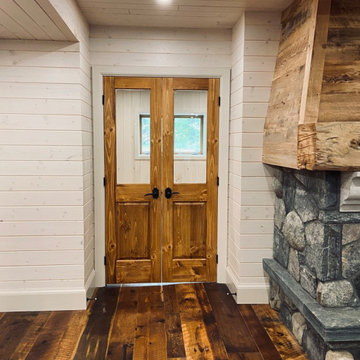
We were hired to finish the basement of our clients cottage in Haliburton. The house is a woodsy craftsman style. Basements can be dark so we used pickled pine to brighten up this 3000 sf space which allowed us to remain consistent with the vibe of the overall cottage. We delineated the large open space in to four functions - a Family Room (with projector screen TV viewing above the fireplace and a reading niche); a Game Room with access to large doors open to the lake; a Guest Bedroom with sitting nook; and an Exercise Room. Glass was used in the french and barn doors to allow light to penetrate each space. Shelving units were used to provide some visual separation between the Family Room and Game Room. The fireplace referenced the upstairs fireplace with added inspiration from a photo our clients saw and loved. We provided all construction docs and furnishings will installed soon.
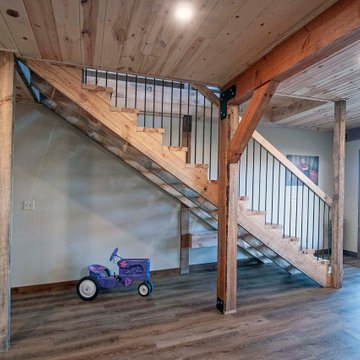
Post and Beam Basement Staircase with Metal Railings
Mittelgroßes Rustikales Souterrain mit beiger Wandfarbe, braunem Holzboden, braunem Boden und Holzdielendecke
Mittelgroßes Rustikales Souterrain mit beiger Wandfarbe, braunem Holzboden, braunem Boden und Holzdielendecke
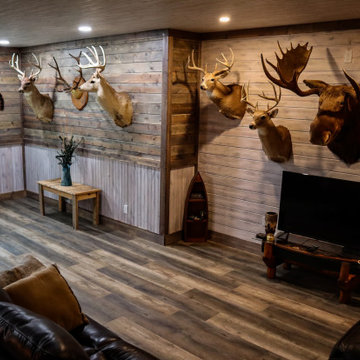
Lodge look family room with added office space. Recessed lighting and the egress window give natural light to this space.
Mittelgroßer Uriger Keller mit grauer Wandfarbe, Vinylboden, grauem Boden, Holzdielendecke und Holzdielenwänden in Detroit
Mittelgroßer Uriger Keller mit grauer Wandfarbe, Vinylboden, grauem Boden, Holzdielendecke und Holzdielenwänden in Detroit
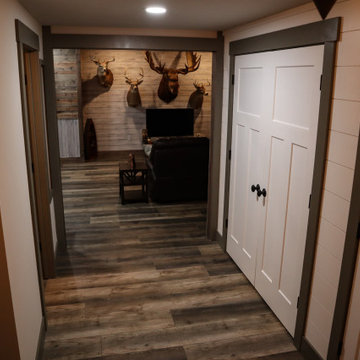
Two large closets were added to the entry area to the family room. Double 5-0 swing doors with painted 1x6 wood Craftsman Style trim.
Mittelgroßer Rustikaler Keller mit grauer Wandfarbe, Vinylboden, grauem Boden, Holzdielendecke und Holzdielenwänden in Detroit
Mittelgroßer Rustikaler Keller mit grauer Wandfarbe, Vinylboden, grauem Boden, Holzdielendecke und Holzdielenwänden in Detroit
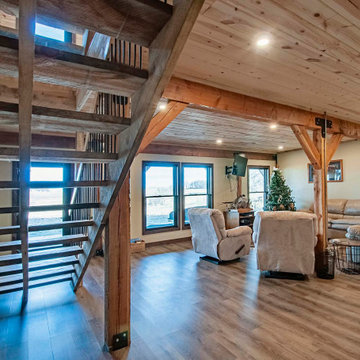
Finished Post and Beam Basement Living Room
Mittelgroßes Uriges Souterrain mit beiger Wandfarbe, braunem Holzboden, braunem Boden und Holzdielendecke
Mittelgroßes Uriges Souterrain mit beiger Wandfarbe, braunem Holzboden, braunem Boden und Holzdielendecke
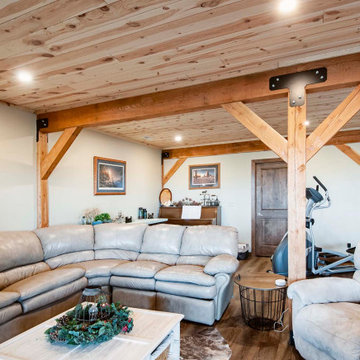
Finished Post and Beam Basement Living Room
Mittelgroßes Uriges Souterrain mit beiger Wandfarbe, braunem Holzboden, braunem Boden und Holzdielendecke
Mittelgroßes Uriges Souterrain mit beiger Wandfarbe, braunem Holzboden, braunem Boden und Holzdielendecke
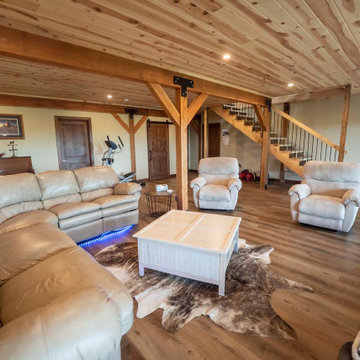
Post and beam walkout basement living room
Großes Uriges Souterrain ohne Kamin mit beiger Wandfarbe, braunem Holzboden, braunem Boden und Holzdielendecke
Großes Uriges Souterrain ohne Kamin mit beiger Wandfarbe, braunem Holzboden, braunem Boden und Holzdielendecke
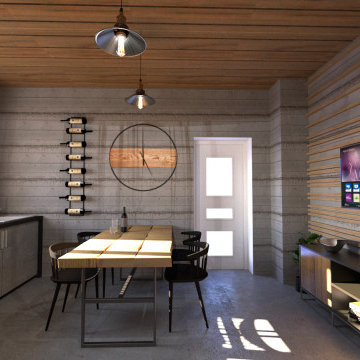
Mittelgroßer Uriger Keller mit grauer Wandfarbe, Betonboden, grauem Boden, Holzdielendecke und Holzwänden in Sonstige
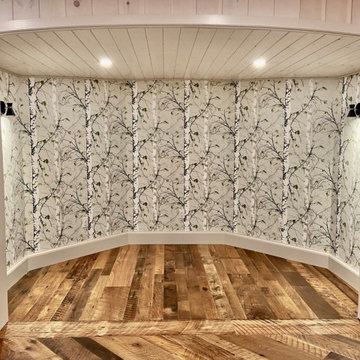
We were hired to finish the basement of our clients cottage in Haliburton. The house is a woodsy craftsman style. Basements can be dark so we used pickled pine to brighten up this 3000 sf space which allowed us to remain consistent with the vibe of the overall cottage. We delineated the large open space in to four functions - a Family Room (with projector screen TV viewing above the fireplace and a reading niche); a Game Room with access to large doors open to the lake; a Guest Bedroom with sitting nook; and an Exercise Room. Glass was used in the french and barn doors to allow light to penetrate each space. Shelving units were used to provide some visual separation between the Family Room and Game Room. The fireplace referenced the upstairs fireplace with added inspiration from a photo our clients saw and loved. We provided all construction docs and furnishings will installed soon.
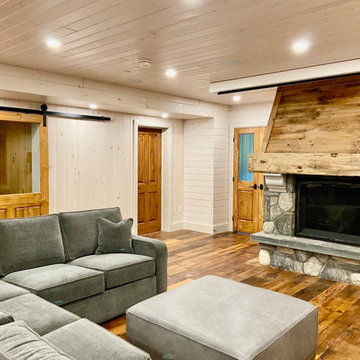
We were hired to finish the basement of our clients cottage in Haliburton. The house is a woodsy craftsman style. Basements can be dark so we used pickled pine to brighten up this 3000 sf space which allowed us to remain consistent with the vibe of the overall cottage. We delineated the large open space in to four functions - a Family Room (with projector screen TV viewing above the fireplace and a reading niche); a Game Room with access to large doors open to the lake; a Guest Bedroom with sitting nook; and an Exercise Room. Glass was used in the french and barn doors to allow light to penetrate each space. Shelving units were used to provide some visual separation between the Family Room and Game Room. The fireplace referenced the upstairs fireplace with added inspiration from a photo our clients saw and loved. We provided all construction docs and furnishings will installed soon.
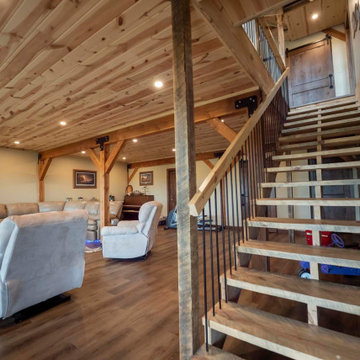
Post and beam walkout basement living room
Großes Rustikales Souterrain ohne Kamin mit beiger Wandfarbe, braunem Holzboden, braunem Boden und Holzdielendecke
Großes Rustikales Souterrain ohne Kamin mit beiger Wandfarbe, braunem Holzboden, braunem Boden und Holzdielendecke
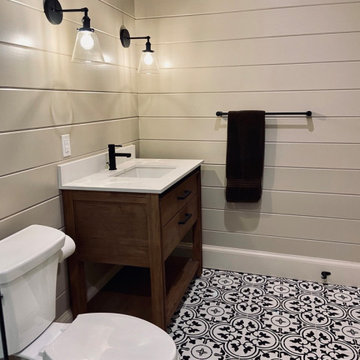
We were hired to finish the basement of our clients cottage in Haliburton. The house is a woodsy craftsman style. Basements can be dark so we used pickled pine to brighten up this 3000 sf space which allowed us to remain consistent with the vibe of the overall cottage. We delineated the large open space in to four functions - a Family Room (with projector screen TV viewing above the fireplace and a reading niche); a Game Room with access to large doors open to the lake; a Guest Bedroom with sitting nook; and an Exercise Room. Glass was used in the french and barn doors to allow light to penetrate each space. Shelving units were used to provide some visual separation between the Family Room and Game Room. The fireplace referenced the upstairs fireplace with added inspiration from a photo our clients saw and loved. We provided all construction docs and furnishings will installed soon.

We were hired to finish the basement of our clients cottage in Haliburton. The house is a woodsy craftsman style. Basements can be dark so we used pickled pine to brighten up this 3000 sf space which allowed us to remain consistent with the vibe of the overall cottage. We delineated the large open space in to four functions - a Family Room (with projector screen TV viewing above the fireplace and a reading niche); a Game Room with access to large doors open to the lake; a Guest Bedroom with sitting nook; and an Exercise Room. Glass was used in the french and barn doors to allow light to penetrate each space. Shelving units were used to provide some visual separation between the Family Room and Game Room. The fireplace referenced the upstairs fireplace with added inspiration from a photo our clients saw and loved. We provided all construction docs and furnishings will installed soon.
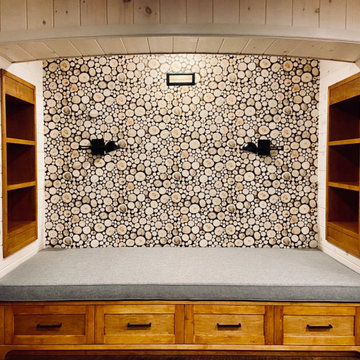
We were hired to finish the basement of our clients cottage in Haliburton. The house is a woodsy craftsman style. Basements can be dark so we used pickled pine to brighten up this 3000 sf space which allowed us to remain consistent with the vibe of the overall cottage. We delineated the large open space in to four functions - a Family Room (with projector screen TV viewing above the fireplace and a reading niche); a Game Room with access to large doors open to the lake; a Guest Bedroom with sitting nook; and an Exercise Room. Glass was used in the french and barn doors to allow light to penetrate each space. Shelving units were used to provide some visual separation between the Family Room and Game Room. The fireplace referenced the upstairs fireplace with added inspiration from a photo our clients saw and loved. We provided all construction docs and furnishings will installed soon.
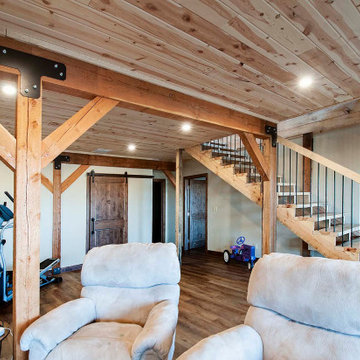
Finished Post and Beam Basement Living Room
Mittelgroßes Uriges Souterrain mit beiger Wandfarbe, braunem Holzboden, braunem Boden und Holzdielendecke
Mittelgroßes Uriges Souterrain mit beiger Wandfarbe, braunem Holzboden, braunem Boden und Holzdielendecke
Rustikaler Keller mit Holzdielendecke Ideen und Design
1