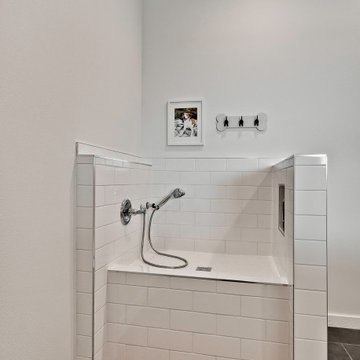Rustikaler Keller mit Keramikboden Ideen und Design
Suche verfeinern:
Budget
Sortieren nach:Heute beliebt
1 – 20 von 154 Fotos
1 von 3
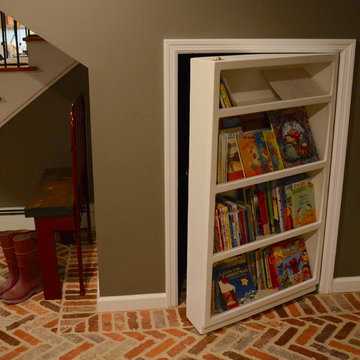
Cheri Beard Photography
Mittelgroßes Rustikales Souterrain mit grauer Wandfarbe, Keramikboden und rotem Boden in Sonstige
Mittelgroßes Rustikales Souterrain mit grauer Wandfarbe, Keramikboden und rotem Boden in Sonstige
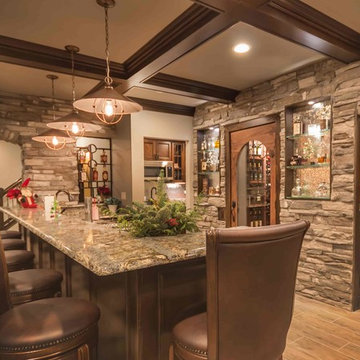
Großes Uriges Untergeschoss mit beiger Wandfarbe, Keramikboden, Kamin, Kaminumrandung aus Stein und grauem Boden in Detroit

Bourbon Man Cave basement redesign in Mt. Juliet, TN
Große Rustikale Kellerbar mit blauer Wandfarbe, Keramikboden, braunem Boden und Holzwänden in Nashville
Große Rustikale Kellerbar mit blauer Wandfarbe, Keramikboden, braunem Boden und Holzwänden in Nashville
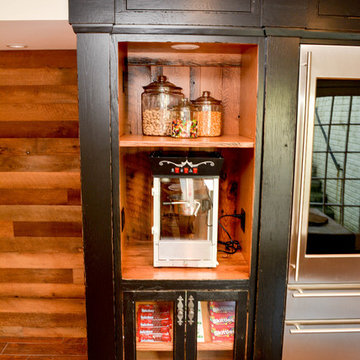
Mittelgroßes Rustikales Souterrain mit beiger Wandfarbe, Keramikboden, Kamin, Kaminumrandung aus Stein und braunem Boden in Washington, D.C.

The design of this home was driven by the owners’ desire for a three-bedroom waterfront home that showcased the spectacular views and park-like setting. As nature lovers, they wanted their home to be organic, minimize any environmental impact on the sensitive site and embrace nature.
This unique home is sited on a high ridge with a 45° slope to the water on the right and a deep ravine on the left. The five-acre site is completely wooded and tree preservation was a major emphasis. Very few trees were removed and special care was taken to protect the trees and environment throughout the project. To further minimize disturbance, grades were not changed and the home was designed to take full advantage of the site’s natural topography. Oak from the home site was re-purposed for the mantle, powder room counter and select furniture.
The visually powerful twin pavilions were born from the need for level ground and parking on an otherwise challenging site. Fill dirt excavated from the main home provided the foundation. All structures are anchored with a natural stone base and exterior materials include timber framing, fir ceilings, shingle siding, a partial metal roof and corten steel walls. Stone, wood, metal and glass transition the exterior to the interior and large wood windows flood the home with light and showcase the setting. Interior finishes include reclaimed heart pine floors, Douglas fir trim, dry-stacked stone, rustic cherry cabinets and soapstone counters.
Exterior spaces include a timber-framed porch, stone patio with fire pit and commanding views of the Occoquan reservoir. A second porch overlooks the ravine and a breezeway connects the garage to the home.
Numerous energy-saving features have been incorporated, including LED lighting, on-demand gas water heating and special insulation. Smart technology helps manage and control the entire house.
Greg Hadley Photography
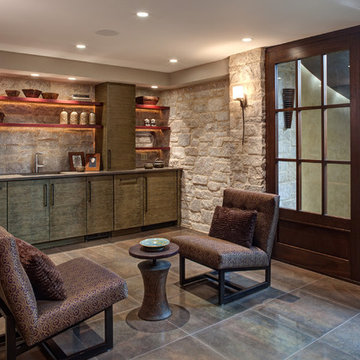
With two teenagers in the home, the homeowners wanted a space for entertaining both the adults and the younger set alike, a stone-clad bar and rounded seating area is set apart from the cozy movie-watching room next to it, but not completely secluded.
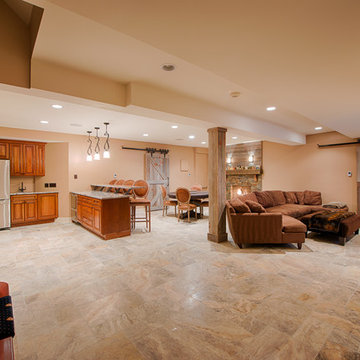
Paul Saini
Mittelgroßer Uriger Keller mit beiger Wandfarbe, Keramikboden, Kamin und Kaminumrandung aus Stein in Chicago
Mittelgroßer Uriger Keller mit beiger Wandfarbe, Keramikboden, Kamin und Kaminumrandung aus Stein in Chicago
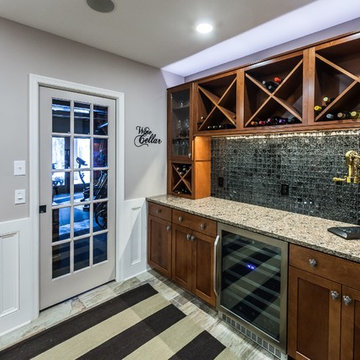
Crackled black glass back-splash. Open and airy with room for a large family gathering.
Großes Rustikales Souterrain mit grauer Wandfarbe, Keramikboden und buntem Boden in Sonstige
Großes Rustikales Souterrain mit grauer Wandfarbe, Keramikboden und buntem Boden in Sonstige
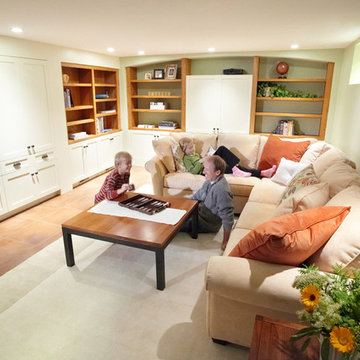
Paul Markert, Markert Photo, Inc.
Kleines Uriges Untergeschoss mit beiger Wandfarbe und Keramikboden in Minneapolis
Kleines Uriges Untergeschoss mit beiger Wandfarbe und Keramikboden in Minneapolis
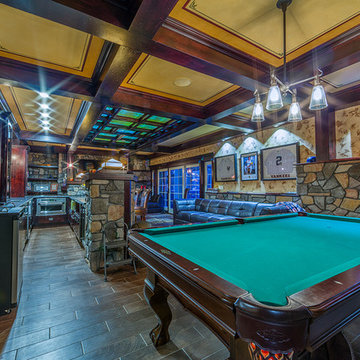
Photo by Everett Regal http://eregalstudio.com/
Großes Uriges Souterrain mit beiger Wandfarbe und Keramikboden in New York
Großes Uriges Souterrain mit beiger Wandfarbe und Keramikboden in New York

Finished Basement Salon
Uriges Souterrain mit weißer Wandfarbe, Keramikboden und braunem Boden in Chicago
Uriges Souterrain mit weißer Wandfarbe, Keramikboden und braunem Boden in Chicago
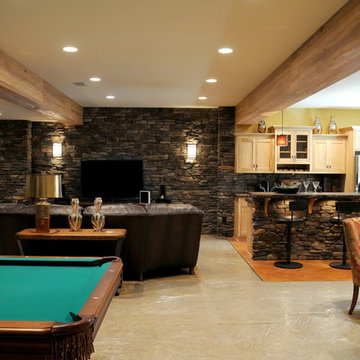
Großer Rustikaler Keller mit beiger Wandfarbe und Keramikboden in Chicago

Paul Markert, Markert Photo, Inc.
Kleines Rustikales Untergeschoss ohne Kamin mit beiger Wandfarbe, Keramikboden und braunem Boden in Minneapolis
Kleines Rustikales Untergeschoss ohne Kamin mit beiger Wandfarbe, Keramikboden und braunem Boden in Minneapolis
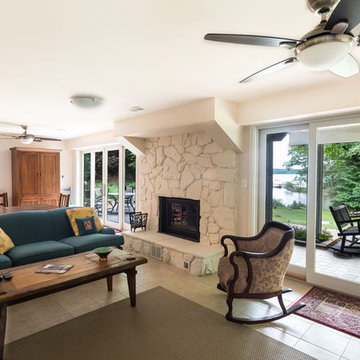
The Basement was renovated to provide additional living space with walk-out access to the patios and decks.
Photography: Kevin Wilson Photography
Großes Uriges Souterrain mit weißer Wandfarbe, Keramikboden, Kamin, Kaminumrandung aus Stein und weißem Boden in Baltimore
Großes Uriges Souterrain mit weißer Wandfarbe, Keramikboden, Kamin, Kaminumrandung aus Stein und weißem Boden in Baltimore
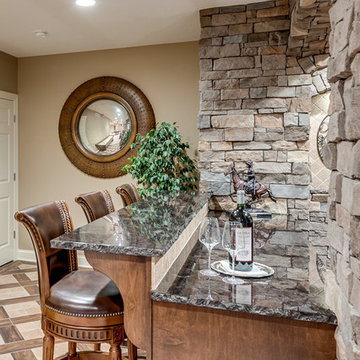
Rustic and traditional style combined to create a wine cellar worth entertaining in! Neutral colors allow for the space to feel calm and beautiful. Custom design elements make up the stacked stone bar.
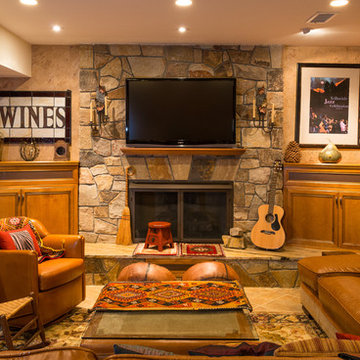
This room was totally remodeled. The existing fireplace opening and plinth was faced with natural stone and wired to accept the TV. Installed custom angled wooden side cabinets for storage and media needs. Ceramic tile with underfloor heating throughout the basement. On the left side, was a simple storage closet which was totally transformed into a beautiful wine cellar with insulated glazing, cherry wood racks and shelving to display the wine. The space is air conditioned to maintain required temps.
Photo: Ron Freudenheim
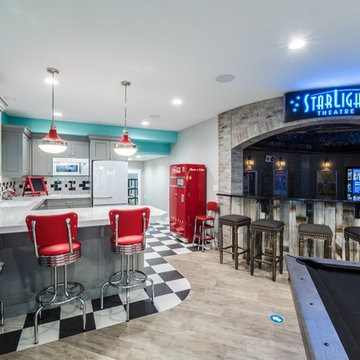
Mittelgroßes Uriges Souterrain mit grauer Wandfarbe, Keramikboden, Kamin, Kaminumrandung aus Stein und beigem Boden in Salt Lake City
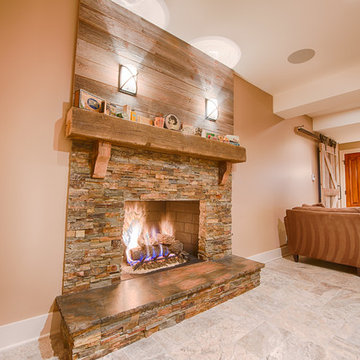
Paul Saini
Mittelgroßer Uriger Keller mit beiger Wandfarbe, Keramikboden, Kamin und Kaminumrandung aus Stein in Chicago
Mittelgroßer Uriger Keller mit beiger Wandfarbe, Keramikboden, Kamin und Kaminumrandung aus Stein in Chicago
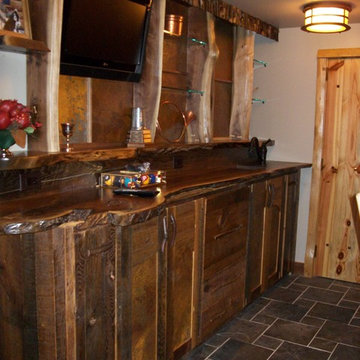
Lower Level
Mittelgroßes Uriges Souterrain mit beiger Wandfarbe und Keramikboden in New York
Mittelgroßes Uriges Souterrain mit beiger Wandfarbe und Keramikboden in New York
Rustikaler Keller mit Keramikboden Ideen und Design
1
