Rustikaler Keller mit vertäfelten Wänden Ideen und Design
Suche verfeinern:
Budget
Sortieren nach:Heute beliebt
1 – 20 von 23 Fotos
1 von 3
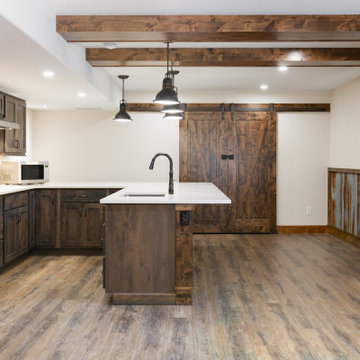
Rustic Basement renovation to include a large kitchenette, knotty alder doors, and corrugated metal wainscoting. Stone fireplace surround.
Großer Uriger Keller mit beiger Wandfarbe, Vinylboden, Kaminofen, Kaminumrandung aus Stein, braunem Boden und vertäfelten Wänden in Denver
Großer Uriger Keller mit beiger Wandfarbe, Vinylboden, Kaminofen, Kaminumrandung aus Stein, braunem Boden und vertäfelten Wänden in Denver
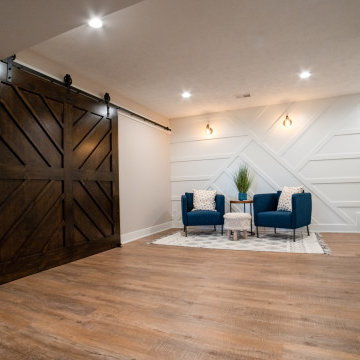
Uriger Hochkeller mit Vinylboden, braunem Boden und vertäfelten Wänden in Grand Rapids

This large, light blue colored basement is complete with an exercise area, game storage, and a ton of space for indoor activities. It also has under the stair storage perfect for a cozy reading nook. The painted concrete floor makes this space perfect for riding bikes, and playing some indoor basketball. It also comes with a full bath and wood paneled
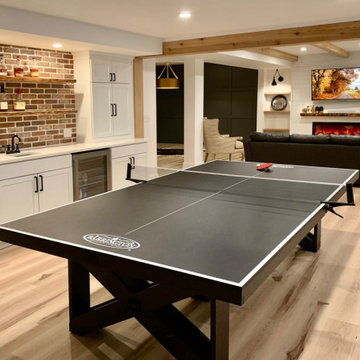
full basement remodel. Modern/craftsmen style.
Großer Uriger Keller mit weißer Wandfarbe, Vinylboden, Hängekamin, Kaminumrandung aus Holzdielen, buntem Boden, freigelegten Dachbalken und vertäfelten Wänden in Atlanta
Großer Uriger Keller mit weißer Wandfarbe, Vinylboden, Hängekamin, Kaminumrandung aus Holzdielen, buntem Boden, freigelegten Dachbalken und vertäfelten Wänden in Atlanta
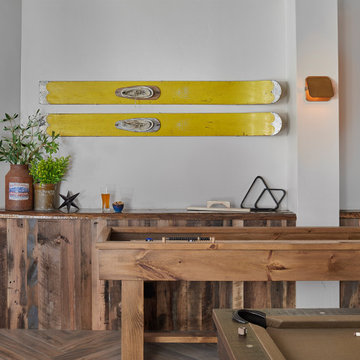
Room for lots of entertaining and joyful game playing. Clever sconces pivot down to light the gaming surface or shine lighting up for indirect accent. Walls open for art and a live-edge drink rail anchor the room.
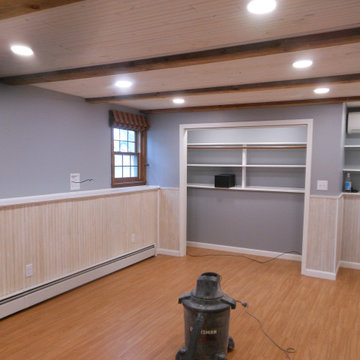
Top to bottom downstairs den redo. Included new subfloor and resilient flooring, walls, wainscotting, electrical, beam ceiling with whitewashed beadboard detailing, and more.
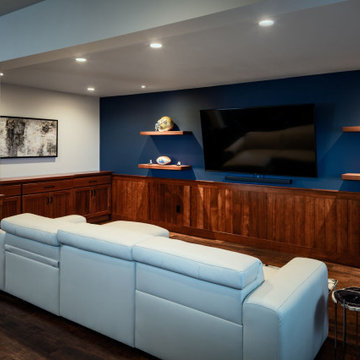
Mittelgroßer Uriger Keller mit blauer Wandfarbe, Vinylboden, braunem Boden und vertäfelten Wänden in Sonstige
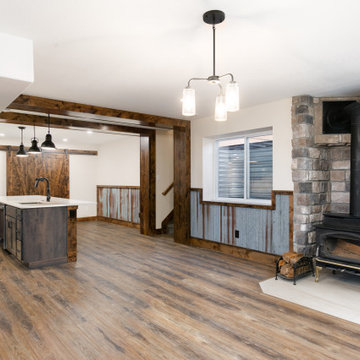
Rustic Basement renovation to include a large kitchenette, knotty alder doors, and corrugated metal wainscoting. Stone fireplace surround.
Großer Uriger Keller mit beiger Wandfarbe, Vinylboden, Kaminofen, Kaminumrandung aus Stein, braunem Boden und vertäfelten Wänden in Denver
Großer Uriger Keller mit beiger Wandfarbe, Vinylboden, Kaminofen, Kaminumrandung aus Stein, braunem Boden und vertäfelten Wänden in Denver
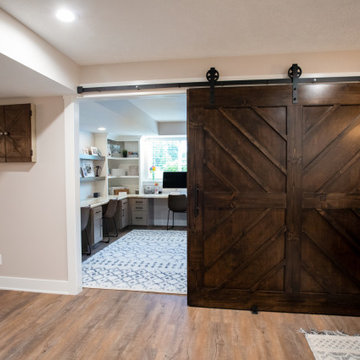
Rustikaler Hochkeller mit Vinylboden, braunem Boden und vertäfelten Wänden in Grand Rapids
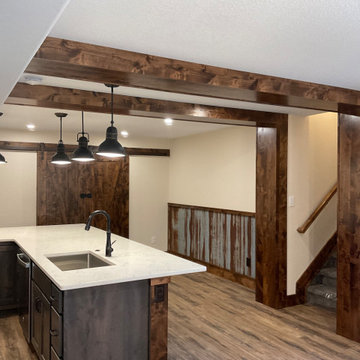
Rustic Basement renovation to include a large kitchenette, knotty alder doors, and corrugated metal wainscoting. Stone fireplace surround.
Großer Uriger Keller mit beiger Wandfarbe, Vinylboden, Kaminofen, Kaminumrandung aus Stein, braunem Boden und vertäfelten Wänden in Denver
Großer Uriger Keller mit beiger Wandfarbe, Vinylboden, Kaminofen, Kaminumrandung aus Stein, braunem Boden und vertäfelten Wänden in Denver

The homeowners wanted a comfortable family room and entertaining space to highlight their collection of Western art and collectibles from their travels. The large family room is centered around the brick fireplace with simple wood mantel, and has an open and adjacent bar and eating area. The sliding barn doors hide the large storage area, while their small office area also displays their many collectibles. A full bath, utility room, train room, and storage area are just outside of view.
Photography by the homeowner.

The homeowners wanted a comfortable family room and entertaining space to highlight their collection of Western art and collectibles from their travels. The large family room is centered around the brick fireplace with simple wood mantel, and has an open and adjacent bar and eating area. The sliding barn doors hide the large storage area, while their small office area also displays their many collectibles. A full bath, utility room, train room, and storage area are just outside of view.
Photography by the homeowner.
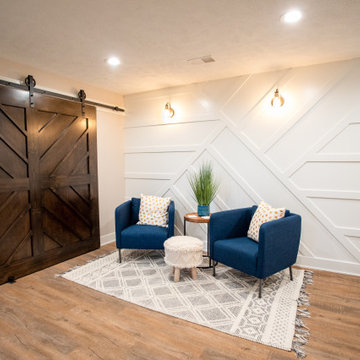
Uriger Hochkeller mit Vinylboden, braunem Boden und vertäfelten Wänden in Grand Rapids
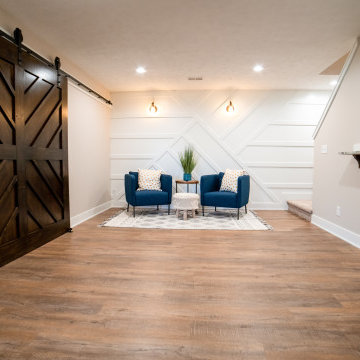
Rustikaler Hochkeller mit Vinylboden, braunem Boden und vertäfelten Wänden in Grand Rapids
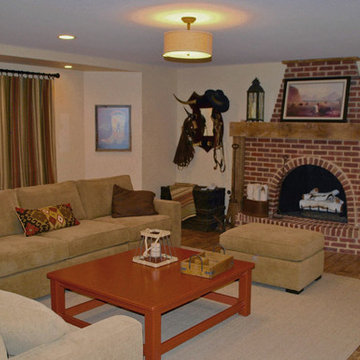
The homeowners wanted a comfortable family room and entertaining space to highlight their collection of Western art and collectibles from their travels. The large family room is centered around the brick fireplace with simple wood mantel, and has an open and adjacent bar and eating area. The sliding barn doors hide the large storage area, while their small office area also displays their many collectibles. A full bath, utility room, train room, and storage area are just outside of view.
Photography by the homeowner.
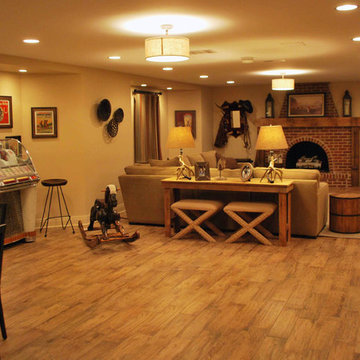
The homeowners wanted a comfortable family room and entertaining space to highlight their collection of Western art and collectibles from their travels. The large family room is centered around the brick fireplace with simple wood mantel, and has an open and adjacent bar and eating area. The sliding barn doors hide the large storage area, while their small office area also displays their many collectibles. A full bath, utility room, train room, and storage area are just outside of view.
Photography by the homeowner.
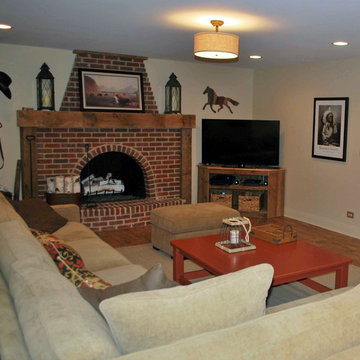
The homeowners wanted a comfortable family room and entertaining space to highlight their collection of Western art and collectibles from their travels. The large family room is centered around the brick fireplace with simple wood mantel, and has an open and adjacent bar and eating area. The sliding barn doors hide the large storage area, while their small office area also displays their many collectibles. A full bath, utility room, train room, and storage area are just outside of view.
Photography by the homeowner.
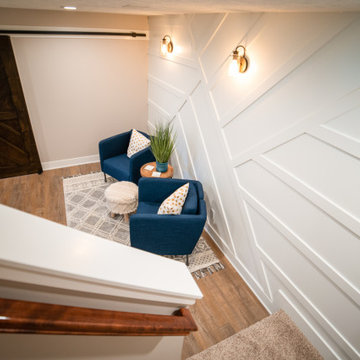
Rustikaler Hochkeller mit Vinylboden, braunem Boden und vertäfelten Wänden in Grand Rapids

Rustic Basement renovation to include a large kitchenette, knotty alder doors, and corrugated metal wainscoting. Stone fireplace surround.
Großer Rustikaler Keller mit beiger Wandfarbe, Vinylboden, Kaminofen, Kaminumrandung aus Stein, braunem Boden und vertäfelten Wänden in Denver
Großer Rustikaler Keller mit beiger Wandfarbe, Vinylboden, Kaminofen, Kaminumrandung aus Stein, braunem Boden und vertäfelten Wänden in Denver
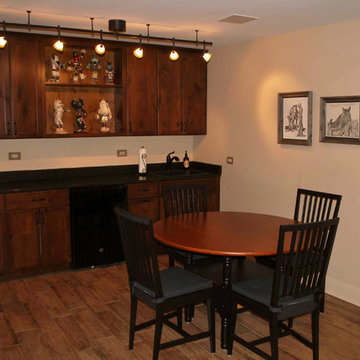
The homeowners wanted a comfortable family room and entertaining space to highlight their collection of Western art and collectibles from their travels. The large family room is centered around the brick fireplace with simple wood mantel, and has an open and adjacent bar and eating area. The sliding barn doors hide the large storage area, while their small office area also displays their many collectibles. A full bath, utility room, train room, and storage area are just outside of view.
Photography by the homeowner.
Rustikaler Keller mit vertäfelten Wänden Ideen und Design
1