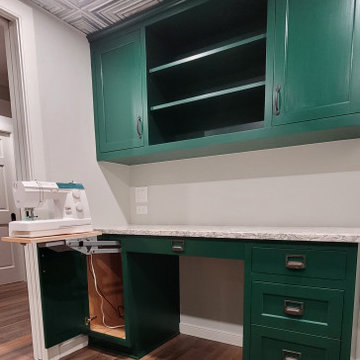Rustikaler Keller mit Vinylboden Ideen und Design
Suche verfeinern:
Budget
Sortieren nach:Heute beliebt
1 – 20 von 363 Fotos
1 von 3
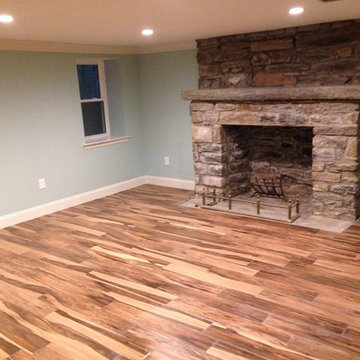
repointed fireplace
Mittelgroßer Rustikaler Hochkeller mit blauer Wandfarbe, Vinylboden, Kamin, Kaminumrandung aus Stein und braunem Boden in Philadelphia
Mittelgroßer Rustikaler Hochkeller mit blauer Wandfarbe, Vinylboden, Kamin, Kaminumrandung aus Stein und braunem Boden in Philadelphia

The new basement rec room featuring the TV mounted on the orginal exposed brick chimney
Kleiner Rustikaler Hochkeller mit grauer Wandfarbe, Vinylboden und braunem Boden in Chicago
Kleiner Rustikaler Hochkeller mit grauer Wandfarbe, Vinylboden und braunem Boden in Chicago

Once unfinished, now the perfect spot to watch a game/movie and relax by the fire.
Großes Rustikales Souterrain mit Heimkino, grauer Wandfarbe, Vinylboden, Kamin, Kaminumrandung aus Backstein, braunem Boden, freigelegten Dachbalken und Holzwänden in Sonstige
Großes Rustikales Souterrain mit Heimkino, grauer Wandfarbe, Vinylboden, Kamin, Kaminumrandung aus Backstein, braunem Boden, freigelegten Dachbalken und Holzwänden in Sonstige
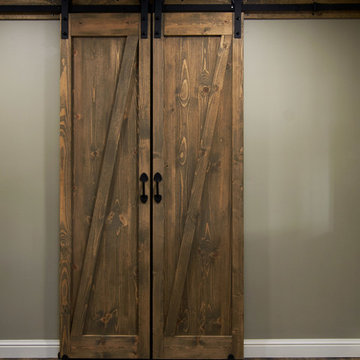
Photographer: Karen Palmer Photography
Großes Rustikales Souterrain mit grauer Wandfarbe, Vinylboden, Kamin und braunem Boden in St. Louis
Großes Rustikales Souterrain mit grauer Wandfarbe, Vinylboden, Kamin und braunem Boden in St. Louis
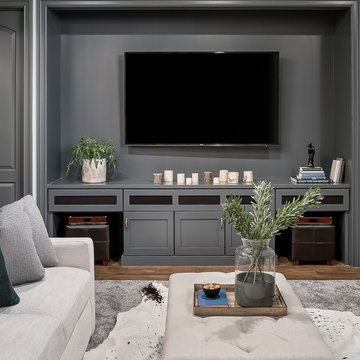
Picture Perfect Home
Mittelgroßer Rustikaler Hochkeller mit grauer Wandfarbe, Vinylboden, Kamin, Kaminumrandung aus Stein und braunem Boden in Chicago
Mittelgroßer Rustikaler Hochkeller mit grauer Wandfarbe, Vinylboden, Kamin, Kaminumrandung aus Stein und braunem Boden in Chicago
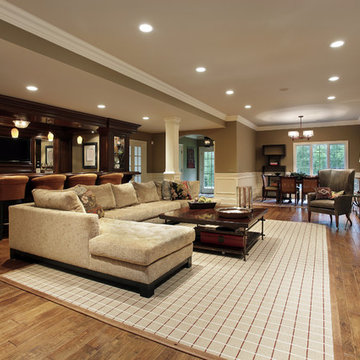
Großes Uriges Souterrain ohne Kamin mit brauner Wandfarbe, Vinylboden und braunem Boden in Minneapolis
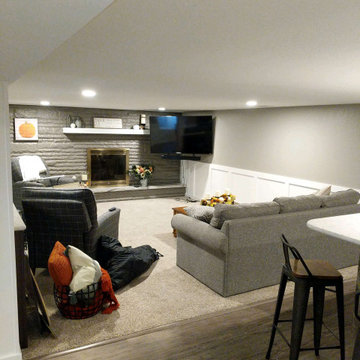
Großes Rustikales Untergeschoss mit grauer Wandfarbe, Vinylboden, Kamin, Kaminumrandung aus Backstein und grauem Boden in Detroit

Having lived in their new home for several years, these homeowners were ready to finish their basement and transform it into a multi-purpose space where they could mix and mingle with family and friends. Inspired by clean lines and neutral tones, the style can be described as well-dressed rustic. Despite being a lower level, the space is flooded with natural light, adding to its appeal.
Central to the space is this amazing bar. To the left of the bar is the theater area, the other end is home to the game area.
Jake Boyd Photo

Rustic Basement renovation to include a large kitchenette, knotty alder doors, and corrugated metal wainscoting. Stone fireplace surround.
Großer Rustikaler Keller mit beiger Wandfarbe, Vinylboden, Kaminofen, Kaminumrandung aus Stein, braunem Boden und vertäfelten Wänden in Denver
Großer Rustikaler Keller mit beiger Wandfarbe, Vinylboden, Kaminofen, Kaminumrandung aus Stein, braunem Boden und vertäfelten Wänden in Denver
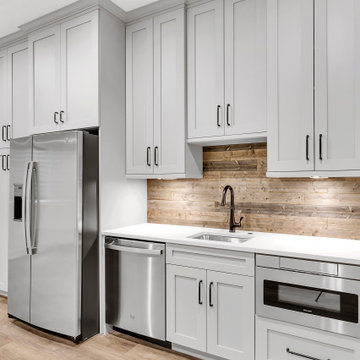
Basement kitchenette
Mittelgroßer Uriger Keller mit weißer Wandfarbe, Vinylboden und beigem Boden in Sonstige
Mittelgroßer Uriger Keller mit weißer Wandfarbe, Vinylboden und beigem Boden in Sonstige
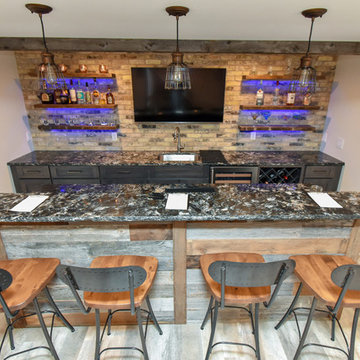
A dark and dingy basement is now the most popular area of this family’s home. The new basement enhances and expands their living area, giving them a relaxing space for watching movies together and a separate, swanky bar area for watching sports games.
The design creatively uses reclaimed barnwood throughout the space, including ceiling beams, the staircase, the face of the bar, the TV wall in the seating area, open shelving and a sliding barn door.
The client wanted a masculine bar area for hosting friends/family. It’s the perfect space for watching games and serving drinks. The bar area features hickory cabinets with a granite stain, quartz countertops and an undermount sink. There is plenty of cabinet storage, floating shelves for displaying bottles/glassware, a wine shelf and beverage cooler.
The most notable feature of the bar is the color changing LED strip lighting under the shelves. The lights illuminate the bottles on the shelves and the cream city brick wall. The lighting makes the space feel upscale and creates a great atmosphere when the homeowners are entertaining.
We sourced all the barnwood from the same torn down barn to make sure all the wood matched. We custom milled the wood for the stairs, newel posts, railings, ceiling beams, bar face, wood accent wall behind the TV, floating bar shelves and sliding barn door. Our team designed, constructed and installed the sliding barn door that separated the finished space from the laundry/storage area. The staircase leading to the basement now matches the style of the other staircase in the house, with white risers and wood treads.
Lighting is an important component of this space, as this basement is dark with no windows or natural light. Recessed lights throughout the room are on dimmers and can be adjusted accordingly. The living room is lit with an overhead light fixture and there are pendant lights over the bar.
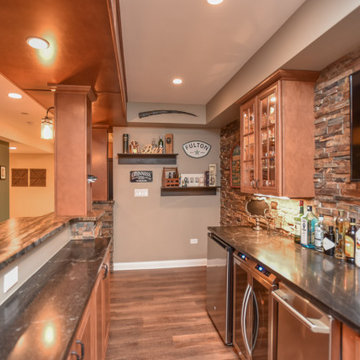
Großer Uriger Hochkeller ohne Kamin mit beiger Wandfarbe, Vinylboden und braunem Boden in Chicago
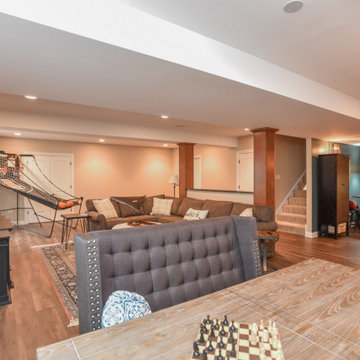
Großer Uriger Hochkeller ohne Kamin mit beiger Wandfarbe, Vinylboden und braunem Boden in Chicago
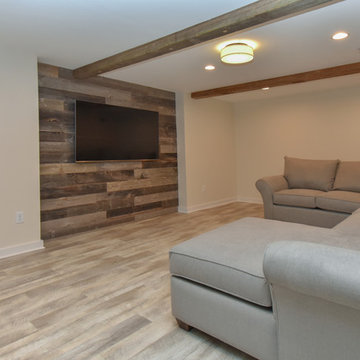
A dark and dingy basement is now the most popular area of this family’s home. The new basement enhances and expands their living area, giving them a relaxing space for watching movies together and a separate, swanky bar area for watching sports games.
The design creatively uses reclaimed barnwood throughout the space, including ceiling beams, the staircase, the face of the bar, the TV wall in the seating area, open shelving and a sliding barn door.
The client wanted a masculine bar area for hosting friends/family. It’s the perfect space for watching games and serving drinks. The bar area features hickory cabinets with a granite stain, quartz countertops and an undermount sink. There is plenty of cabinet storage, floating shelves for displaying bottles/glassware, a wine shelf and beverage cooler.
The most notable feature of the bar is the color changing LED strip lighting under the shelves. The lights illuminate the bottles on the shelves and the cream city brick wall. The lighting makes the space feel upscale and creates a great atmosphere when the homeowners are entertaining.
We sourced all the barnwood from the same torn down barn to make sure all the wood matched. We custom milled the wood for the stairs, newel posts, railings, ceiling beams, bar face, wood accent wall behind the TV, floating bar shelves and sliding barn door. Our team designed, constructed and installed the sliding barn door that separated the finished space from the laundry/storage area. The staircase leading to the basement now matches the style of the other staircase in the house, with white risers and wood treads.
Lighting is an important component of this space, as this basement is dark with no windows or natural light. Recessed lights throughout the room are on dimmers and can be adjusted accordingly. The living room is lit with an overhead light fixture and there are pendant lights over the bar.
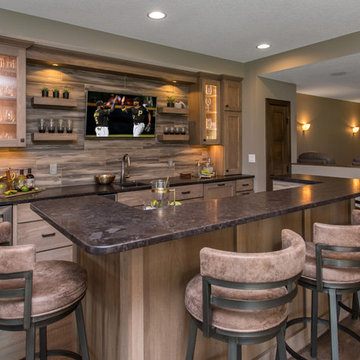
Having lived in their new home for several years, these homeowners were ready to finish their basement and transform it into a multi-purpose space where they could mix and mingle with family and friends. Inspired by clean lines and neutral tones, the style can be described as well-dressed rustic. Despite being a lower level, the space is flooded with natural light, adding to its appeal.
Central to the space is this amazing bar. To the left of the bar is the theater area, the other end is home to the game area.
Jake Boyd Photo
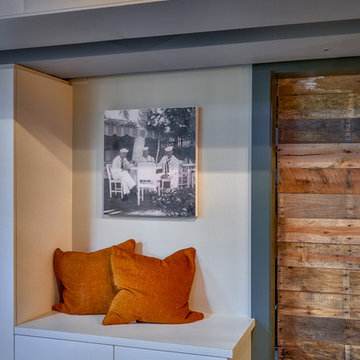
Amoura Productions
Kleiner Rustikaler Hochkeller mit grauer Wandfarbe und Vinylboden in Omaha
Kleiner Rustikaler Hochkeller mit grauer Wandfarbe und Vinylboden in Omaha
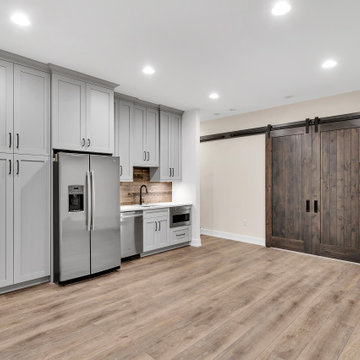
Basement wet bar
Großer Rustikaler Keller mit weißer Wandfarbe, Vinylboden und beigem Boden in Sonstige
Großer Rustikaler Keller mit weißer Wandfarbe, Vinylboden und beigem Boden in Sonstige
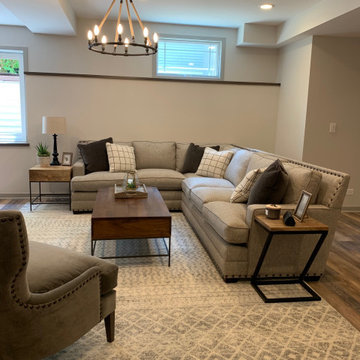
Beautiful warm and rustic basement rehab in charming Elmhurst, Illinois. Earthy elements of various natural woods are featured in the flooring, fireplace surround and furniture and adds a cozy welcoming feel to the space. Black and white vintage inspired tiles are found in the bathroom and kitchenette. A chic fireplace adds warmth and character.
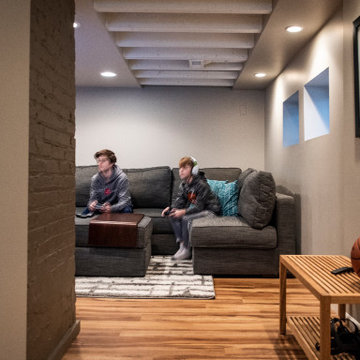
The kids playing video games in their new basement rec room
Kleiner Rustikaler Hochkeller mit grauer Wandfarbe, Vinylboden und braunem Boden in Chicago
Kleiner Rustikaler Hochkeller mit grauer Wandfarbe, Vinylboden und braunem Boden in Chicago
Rustikaler Keller mit Vinylboden Ideen und Design
1
