Rustikaler Keller mit Wandgestaltungen Ideen und Design
Suche verfeinern:
Budget
Sortieren nach:Heute beliebt
61 – 80 von 211 Fotos
1 von 3
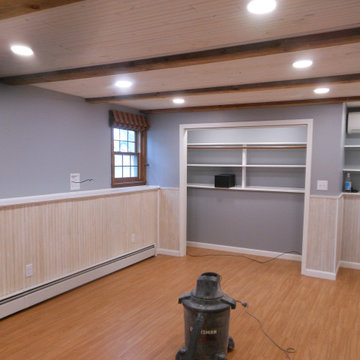
Top to bottom downstairs den redo. Included new subfloor and resilient flooring, walls, wainscotting, electrical, beam ceiling with whitewashed beadboard detailing, and more.
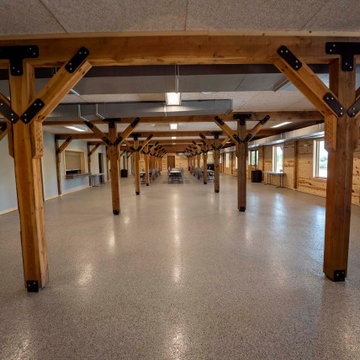
Nature center lodge walkout basement for large events
Großes Uriges Souterrain ohne Kamin mit grauem Boden, freigelegten Dachbalken und Holzwänden
Großes Uriges Souterrain ohne Kamin mit grauem Boden, freigelegten Dachbalken und Holzwänden
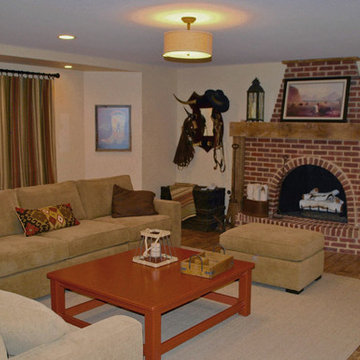
The homeowners wanted a comfortable family room and entertaining space to highlight their collection of Western art and collectibles from their travels. The large family room is centered around the brick fireplace with simple wood mantel, and has an open and adjacent bar and eating area. The sliding barn doors hide the large storage area, while their small office area also displays their many collectibles. A full bath, utility room, train room, and storage area are just outside of view.
Photography by the homeowner.
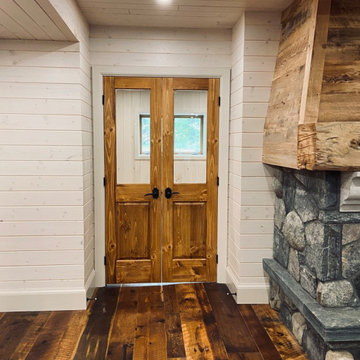
We were hired to finish the basement of our clients cottage in Haliburton. The house is a woodsy craftsman style. Basements can be dark so we used pickled pine to brighten up this 3000 sf space which allowed us to remain consistent with the vibe of the overall cottage. We delineated the large open space in to four functions - a Family Room (with projector screen TV viewing above the fireplace and a reading niche); a Game Room with access to large doors open to the lake; a Guest Bedroom with sitting nook; and an Exercise Room. Glass was used in the french and barn doors to allow light to penetrate each space. Shelving units were used to provide some visual separation between the Family Room and Game Room. The fireplace referenced the upstairs fireplace with added inspiration from a photo our clients saw and loved. We provided all construction docs and furnishings will installed soon.
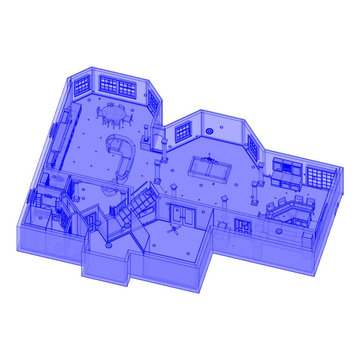
Full custom basement finish design from raw space. This done in 2015 for my skill level has surpassed this level. But this is my joy to create spaces like this that are functional and have the best use of space as well.
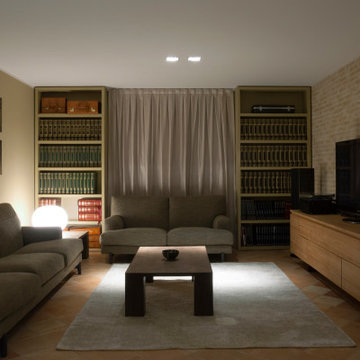
Interior design per una villa privata con tavernetta in stile rustico-contemporaneo. Linee semplici e pulite incontrano materiali ed elementi strutturali rustici. I colori neutri e caldi rendono l'ambiente sofisticato e accogliente.
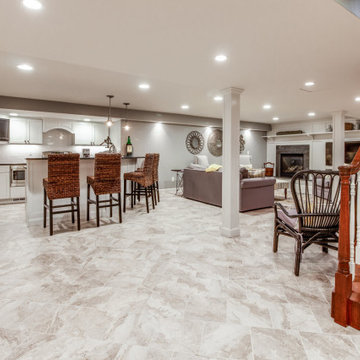
Großer Rustikaler Keller mit beiger Wandfarbe, Vinylboden, Kamin, Kaminumrandung aus Holz, beigem Boden und Ziegelwänden in Detroit
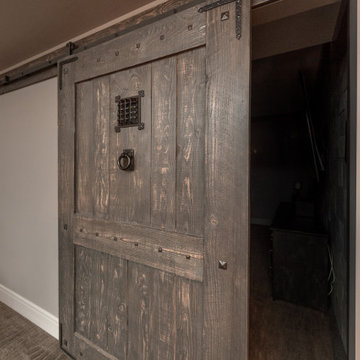
Friends and neighbors of an owner of Four Elements asked for help in redesigning certain elements of the interior of their newer home on the main floor and basement to better reflect their tastes and wants (contemporary on the main floor with a more cozy rustic feel in the basement). They wanted to update the look of their living room, hallway desk area, and stairway to the basement. They also wanted to create a 'Game of Thrones' themed media room, update the look of their entire basement living area, add a scotch bar/seating nook, and create a new gym with a glass wall. New fireplace areas were created upstairs and downstairs with new bulkheads, new tile & brick facades, along with custom cabinets. A beautiful stained shiplap ceiling was added to the living room. Custom wall paneling was installed to areas on the main floor, stairway, and basement. Wood beams and posts were milled & installed downstairs, and a custom castle-styled barn door was created for the entry into the new medieval styled media room. A gym was built with a glass wall facing the basement living area. Floating shelves with accent lighting were installed throughout - check out the scotch tasting nook! The entire home was also repainted with modern but warm colors. This project turned out beautiful!
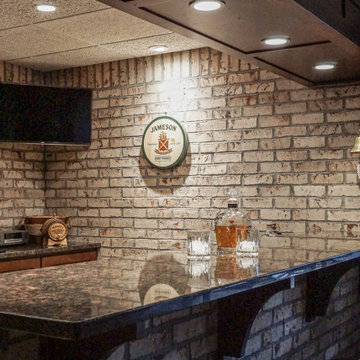
Kleiner Uriger Keller mit weißer Wandfarbe, hellem Holzboden, Tunnelkamin, Kaminumrandung aus Backstein, grauem Boden und Ziegelwänden in Sonstige
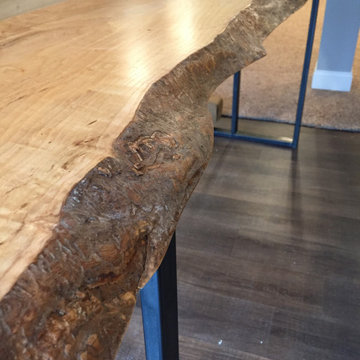
We also made a live edge bar table for behind their sofa
Mittelgroßer Rustikaler Keller ohne Kamin mit grauer Wandfarbe, beigem Boden und Ziegelwänden in Kolumbus
Mittelgroßer Rustikaler Keller ohne Kamin mit grauer Wandfarbe, beigem Boden und Ziegelwänden in Kolumbus
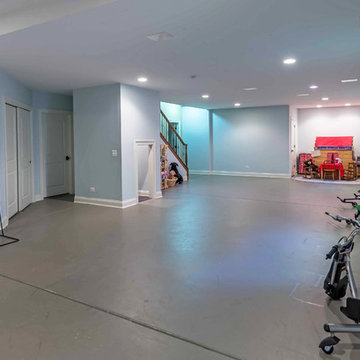
This large, light blue colored basement is complete with an exercise area, game storage, and a ton of space for indoor activities. It also has under the stair storage perfect for a cozy reading nook. The painted concrete floor makes this space perfect for riding bikes, and playing some indoor basketball.
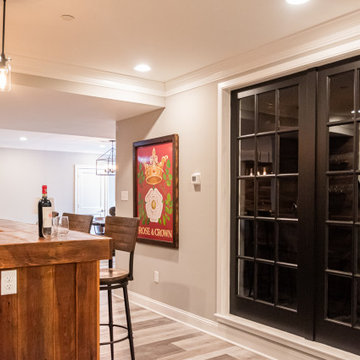
Gardner/Fox created this clients' ultimate man cave! What began as an unfinished basement is now 2,250 sq. ft. of rustic modern inspired joy! The different amenities in this space include a wet bar, poker, billiards, foosball, entertainment area, 3/4 bath, sauna, home gym, wine wall, and last but certainly not least, a golf simulator. To create a harmonious rustic modern look the design includes reclaimed barnwood, matte black accents, and modern light fixtures throughout the space.
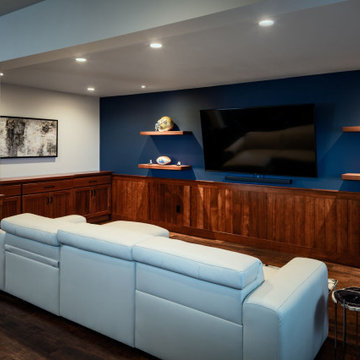
Mittelgroßer Uriger Keller mit blauer Wandfarbe, Vinylboden, braunem Boden und vertäfelten Wänden in Sonstige
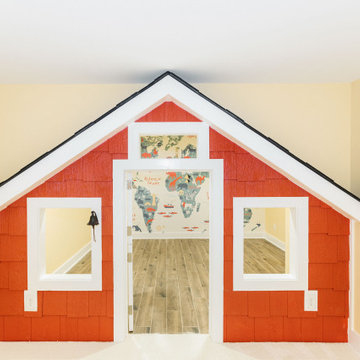
Friends and family are welcomed into the Spruce Cottage Home by an expansive front porch stretching the width of the home.
Inside, the open dining, kitchen, and living rooms unite as one great room creating the quintessential heart of the home. With numerous large windows and cozy built-ins the Spruce is the epitome of warmth and comfort.
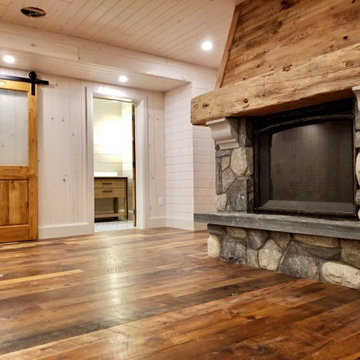
We were hired to finish the basement of our clients cottage in Haliburton. The house is a woodsy craftsman style. Basements can be dark so we used pickled pine to brighten up this 3000 sf space which allowed us to remain consistent with the vibe of the overall cottage. We delineated the large open space in to four functions - a Family Room (with projector screen TV viewing above the fireplace and a reading niche); a Game Room with access to large doors open to the lake; a Guest Bedroom with sitting nook; and an Exercise Room. Glass was used in the french and barn doors to allow light to penetrate each space. Shelving units were used to provide some visual separation between the Family Room and Game Room. The fireplace referenced the upstairs fireplace with added inspiration from a photo our clients saw and loved. We provided all construction docs and furnishings will installed soon.
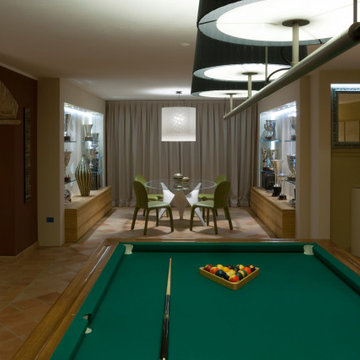
Interior design per una villa privata con tavernetta in stile rustico-contemporaneo. Linee semplici e pulite incontrano materiali ed elementi strutturali rustici. I colori neutri e caldi rendono l'ambiente sofisticato e accogliente.
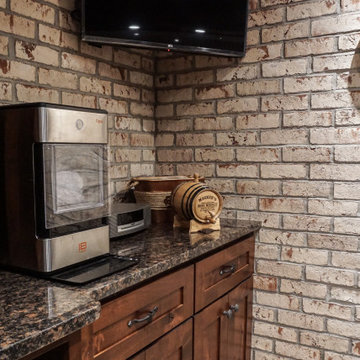
Kleiner Rustikaler Keller mit weißer Wandfarbe, hellem Holzboden, Tunnelkamin, Kaminumrandung aus Backstein, grauem Boden und Ziegelwänden in Sonstige
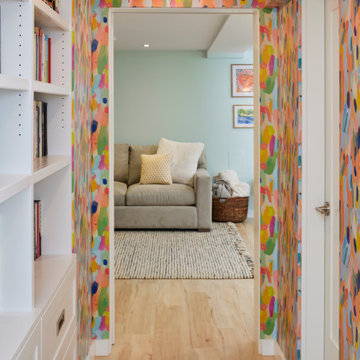
Basement hallway with built-in bookshelves and open pocket door to family room
Mittelgroßer Rustikaler Hochkeller mit Tapetenwänden in Seattle
Mittelgroßer Rustikaler Hochkeller mit Tapetenwänden in Seattle
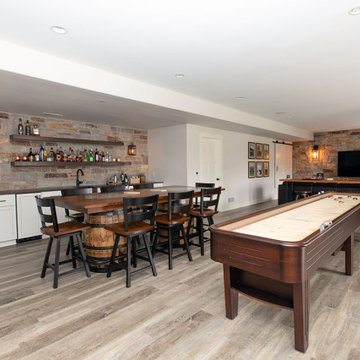
New semi-custom maple cabinets painted Dove with a chocolate glaze finish were installed in the beverage center bar area providing the contemporary look the homeowners were looking for. The Dueto leather Quartzite countertops and cherry/brown mahogany floating shelves created a striking contrast to the white cabinets and blended beautifully with the Halquist Stone feature wall in a Maple Bluff color. Incorporating an antique copper apron front bar sink, oil-rubbed bar faucet, matching oil-rubbed bronze cabinet pulls and Hinkley Lighting wall lanterns created the perfect ambiance to host guests.
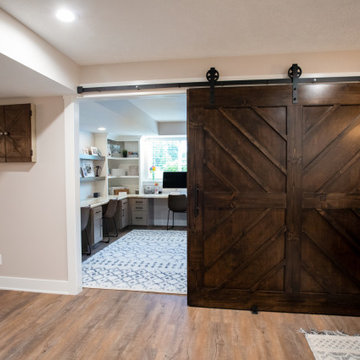
Rustikaler Hochkeller mit Vinylboden, braunem Boden und vertäfelten Wänden in Grand Rapids
Rustikaler Keller mit Wandgestaltungen Ideen und Design
4