Rustikaler Keller mit Wandpaneelen Ideen und Design
Suche verfeinern:
Budget
Sortieren nach:Heute beliebt
1 – 12 von 12 Fotos
1 von 3

Friends and neighbors of an owner of Four Elements asked for help in redesigning certain elements of the interior of their newer home on the main floor and basement to better reflect their tastes and wants (contemporary on the main floor with a more cozy rustic feel in the basement). They wanted to update the look of their living room, hallway desk area, and stairway to the basement. They also wanted to create a 'Game of Thrones' themed media room, update the look of their entire basement living area, add a scotch bar/seating nook, and create a new gym with a glass wall. New fireplace areas were created upstairs and downstairs with new bulkheads, new tile & brick facades, along with custom cabinets. A beautiful stained shiplap ceiling was added to the living room. Custom wall paneling was installed to areas on the main floor, stairway, and basement. Wood beams and posts were milled & installed downstairs, and a custom castle-styled barn door was created for the entry into the new medieval styled media room. A gym was built with a glass wall facing the basement living area. Floating shelves with accent lighting were installed throughout - check out the scotch tasting nook! The entire home was also repainted with modern but warm colors. This project turned out beautiful!
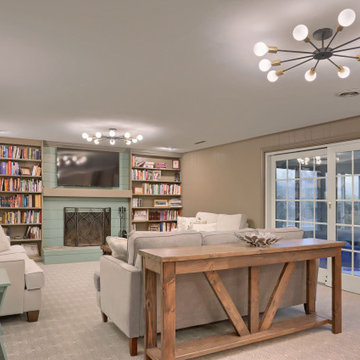
Uriges Souterrain mit Heimkino, grauer Wandfarbe, Teppichboden, Kamin, Kaminumrandung aus Holzdielen, grauem Boden und Wandpaneelen in Sonstige
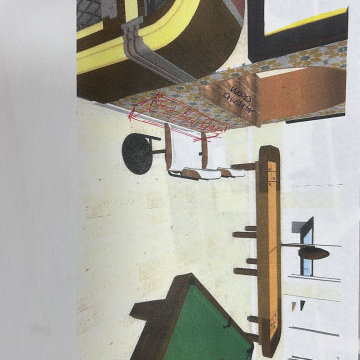
Two-story Addition Project
Basement Extention
Screen Porch
Cantina and Mexican Style Tiling
Mittelgroßer Uriger Hochkeller mit Heimkino, schwarzer Wandfarbe, Vinylboden, Kamin, Kaminumrandung aus Beton, grauem Boden, eingelassener Decke und Wandpaneelen in Washington, D.C.
Mittelgroßer Uriger Hochkeller mit Heimkino, schwarzer Wandfarbe, Vinylboden, Kamin, Kaminumrandung aus Beton, grauem Boden, eingelassener Decke und Wandpaneelen in Washington, D.C.
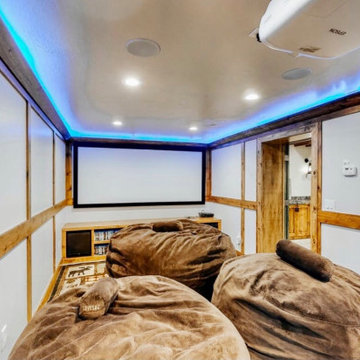
Kleiner Rustikaler Hochkeller mit Heimkino, weißer Wandfarbe, Teppichboden, braunem Boden und Wandpaneelen

Friends and neighbors of an owner of Four Elements asked for help in redesigning certain elements of the interior of their newer home on the main floor and basement to better reflect their tastes and wants (contemporary on the main floor with a more cozy rustic feel in the basement). They wanted to update the look of their living room, hallway desk area, and stairway to the basement. They also wanted to create a 'Game of Thrones' themed media room, update the look of their entire basement living area, add a scotch bar/seating nook, and create a new gym with a glass wall. New fireplace areas were created upstairs and downstairs with new bulkheads, new tile & brick facades, along with custom cabinets. A beautiful stained shiplap ceiling was added to the living room. Custom wall paneling was installed to areas on the main floor, stairway, and basement. Wood beams and posts were milled & installed downstairs, and a custom castle-styled barn door was created for the entry into the new medieval styled media room. A gym was built with a glass wall facing the basement living area. Floating shelves with accent lighting were installed throughout - check out the scotch tasting nook! The entire home was also repainted with modern but warm colors. This project turned out beautiful!

Friends and neighbors of an owner of Four Elements asked for help in redesigning certain elements of the interior of their newer home on the main floor and basement to better reflect their tastes and wants (contemporary on the main floor with a more cozy rustic feel in the basement). They wanted to update the look of their living room, hallway desk area, and stairway to the basement. They also wanted to create a 'Game of Thrones' themed media room, update the look of their entire basement living area, add a scotch bar/seating nook, and create a new gym with a glass wall. New fireplace areas were created upstairs and downstairs with new bulkheads, new tile & brick facades, along with custom cabinets. A beautiful stained shiplap ceiling was added to the living room. Custom wall paneling was installed to areas on the main floor, stairway, and basement. Wood beams and posts were milled & installed downstairs, and a custom castle-styled barn door was created for the entry into the new medieval styled media room. A gym was built with a glass wall facing the basement living area. Floating shelves with accent lighting were installed throughout - check out the scotch tasting nook! The entire home was also repainted with modern but warm colors. This project turned out beautiful!
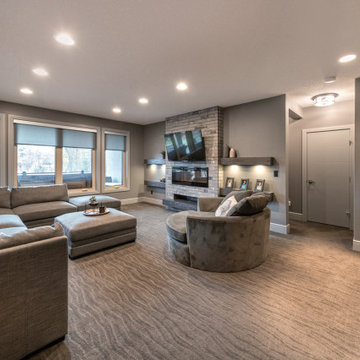
Friends and neighbors of an owner of Four Elements asked for help in redesigning certain elements of the interior of their newer home on the main floor and basement to better reflect their tastes and wants (contemporary on the main floor with a more cozy rustic feel in the basement). They wanted to update the look of their living room, hallway desk area, and stairway to the basement. They also wanted to create a 'Game of Thrones' themed media room, update the look of their entire basement living area, add a scotch bar/seating nook, and create a new gym with a glass wall. New fireplace areas were created upstairs and downstairs with new bulkheads, new tile & brick facades, along with custom cabinets. A beautiful stained shiplap ceiling was added to the living room. Custom wall paneling was installed to areas on the main floor, stairway, and basement. Wood beams and posts were milled & installed downstairs, and a custom castle-styled barn door was created for the entry into the new medieval styled media room. A gym was built with a glass wall facing the basement living area. Floating shelves with accent lighting were installed throughout - check out the scotch tasting nook! The entire home was also repainted with modern but warm colors. This project turned out beautiful!
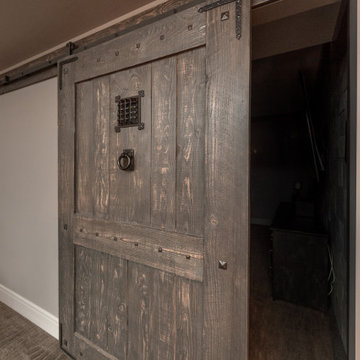
Friends and neighbors of an owner of Four Elements asked for help in redesigning certain elements of the interior of their newer home on the main floor and basement to better reflect their tastes and wants (contemporary on the main floor with a more cozy rustic feel in the basement). They wanted to update the look of their living room, hallway desk area, and stairway to the basement. They also wanted to create a 'Game of Thrones' themed media room, update the look of their entire basement living area, add a scotch bar/seating nook, and create a new gym with a glass wall. New fireplace areas were created upstairs and downstairs with new bulkheads, new tile & brick facades, along with custom cabinets. A beautiful stained shiplap ceiling was added to the living room. Custom wall paneling was installed to areas on the main floor, stairway, and basement. Wood beams and posts were milled & installed downstairs, and a custom castle-styled barn door was created for the entry into the new medieval styled media room. A gym was built with a glass wall facing the basement living area. Floating shelves with accent lighting were installed throughout - check out the scotch tasting nook! The entire home was also repainted with modern but warm colors. This project turned out beautiful!
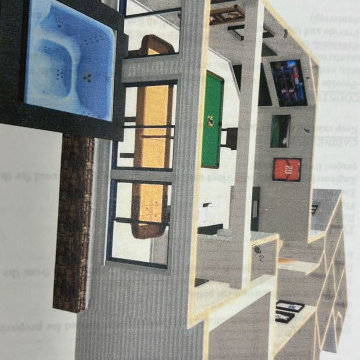
Two-story Addition Project
Basement Extention
Screen Porch
Cantina and Mexican Style Tiling
Mittelgroßer Rustikaler Hochkeller mit Heimkino, schwarzer Wandfarbe, Vinylboden, Kamin, Kaminumrandung aus Beton, grauem Boden, eingelassener Decke und Wandpaneelen in Washington, D.C.
Mittelgroßer Rustikaler Hochkeller mit Heimkino, schwarzer Wandfarbe, Vinylboden, Kamin, Kaminumrandung aus Beton, grauem Boden, eingelassener Decke und Wandpaneelen in Washington, D.C.
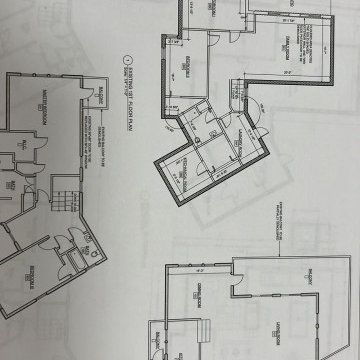
Two-story Addition Project
Basement Extention
Screen Porch
Cantina and Mexican Style Tiling
Mittelgroßer Rustikaler Hochkeller mit Heimkino, schwarzer Wandfarbe, Vinylboden, Kamin, Kaminumrandung aus Beton, grauem Boden, eingelassener Decke und Wandpaneelen in Washington, D.C.
Mittelgroßer Rustikaler Hochkeller mit Heimkino, schwarzer Wandfarbe, Vinylboden, Kamin, Kaminumrandung aus Beton, grauem Boden, eingelassener Decke und Wandpaneelen in Washington, D.C.
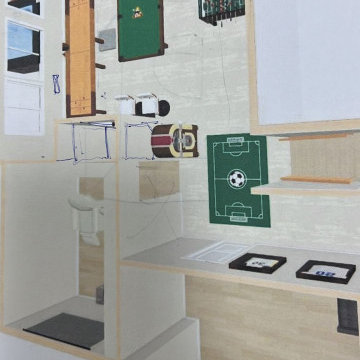
Two-story Addition Project
Basement Extention
Screen Porch
Cantina and Mexican Style Tiling
Mittelgroßer Rustikaler Hochkeller mit Heimkino, schwarzer Wandfarbe, Vinylboden, Kamin, Kaminumrandung aus Beton, grauem Boden, eingelassener Decke und Wandpaneelen in Washington, D.C.
Mittelgroßer Rustikaler Hochkeller mit Heimkino, schwarzer Wandfarbe, Vinylboden, Kamin, Kaminumrandung aus Beton, grauem Boden, eingelassener Decke und Wandpaneelen in Washington, D.C.
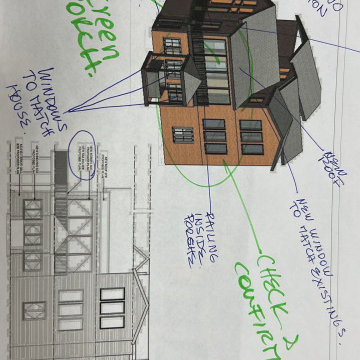
Two-story Addition Project
Basement Extention
Screen Porch
Cantina and Mexican Style Tiling
Mittelgroßer Uriger Hochkeller mit Heimkino, schwarzer Wandfarbe, Vinylboden, Kamin, Kaminumrandung aus Beton, grauem Boden, eingelassener Decke und Wandpaneelen in Washington, D.C.
Mittelgroßer Uriger Hochkeller mit Heimkino, schwarzer Wandfarbe, Vinylboden, Kamin, Kaminumrandung aus Beton, grauem Boden, eingelassener Decke und Wandpaneelen in Washington, D.C.
Rustikaler Keller mit Wandpaneelen Ideen und Design
1