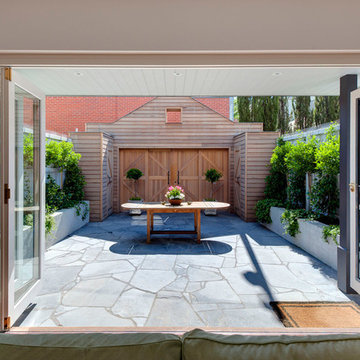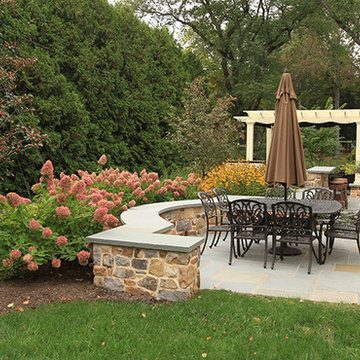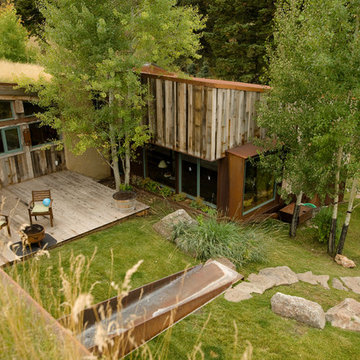Rustikaler Patio im Innenhof Ideen und Design
Suche verfeinern:
Budget
Sortieren nach:Heute beliebt
1 – 20 von 425 Fotos
1 von 3
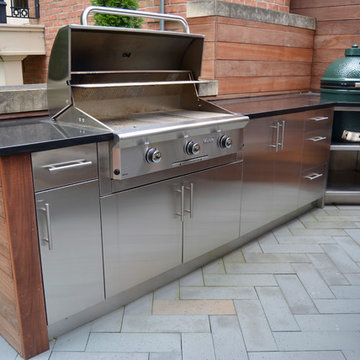
Topiarius
Mittelgroßer Rustikaler Patio im Innenhof mit Outdoor-Küche, Betonboden und Markisen in Chicago
Mittelgroßer Rustikaler Patio im Innenhof mit Outdoor-Küche, Betonboden und Markisen in Chicago
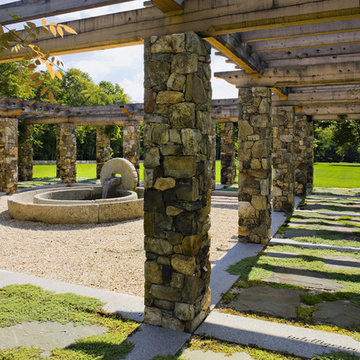
The garden is defined by a pergola of fieldstone posts topped with carved cedar beams.
Robert Benson Photography
Große Urige Pergola im Innenhof mit Wasserspiel und Natursteinplatten in New York
Große Urige Pergola im Innenhof mit Wasserspiel und Natursteinplatten in New York
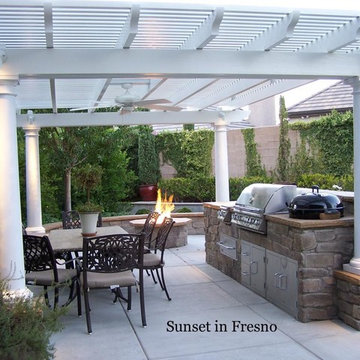
Sunset Construction and Design specializes in creating residential patio retreats, outdoor kitchens with fireplaces and luxurious outdoor living rooms. Our design-build service can turn an ordinary back yard into a natural extension of your home giving you a whole new dimension for entertaining or simply unwinding at the end of the day. If you’re interested in converting a boring back yard or starting from scratch in a new home, look us up! A great patio and outdoor living area can easily be yours. Greg, Sunset Construction & Design in Fresno, CA.
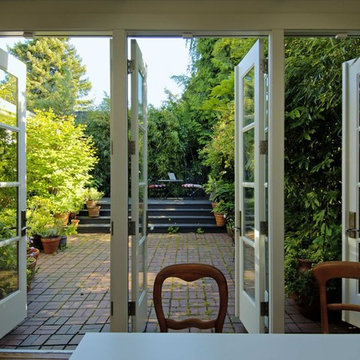
This remodel of an architect’s Seattle bungalow goes beyond simple renovation. It starts with the idea that, once completed, the house should look as if had been built that way originally. At the same time, it recognizes that the way a house was built in 1926 is not for the way we live today. Architectural pop-outs serve as window seats or garden windows. The living room and dinning room have been opened up to create a larger, more flexible space for living and entertaining. The ceiling in the central vestibule was lifted up through the roof and topped with a skylight that provides daylight to the middle of the house. The broken-down garage in the back was transformed into a light-filled office space that the owner-architect refers to as the “studiolo.” Bosworth raised the roof of the stuidiolo by three feet, making the volume more generous, ensuring that light from the north would not be blocked by the neighboring house and trees, and improving the relationship between the studiolo and the house and courtyard.
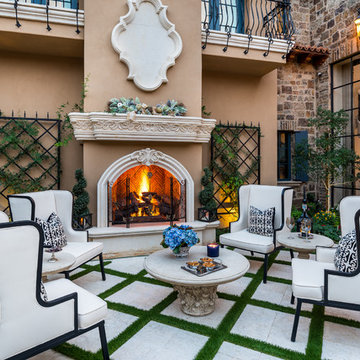
This exterior fireplace is the perfect addition to the courtyard with wrought iron detail on the wall, custom outdoor furniture, and turf stone pavers.
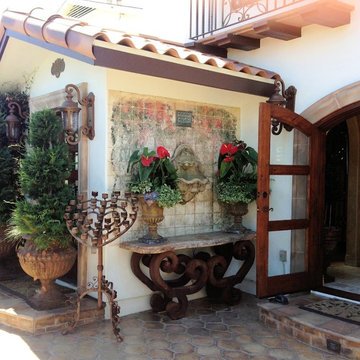
The old Mexico feel of the front patio is enhanced by this wall fountain mounted on a painted tile wall. The large stone table with heavy wooden base is an import from Mexico, as are nearly all other design items in the home.
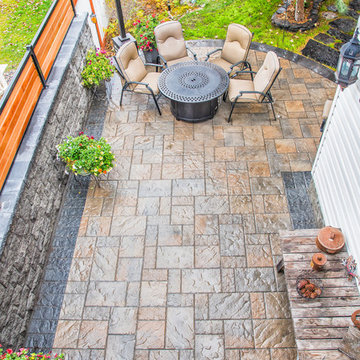
Kleiner Rustikaler Patio im Innenhof mit Feuerstelle und Betonboden in Calgary
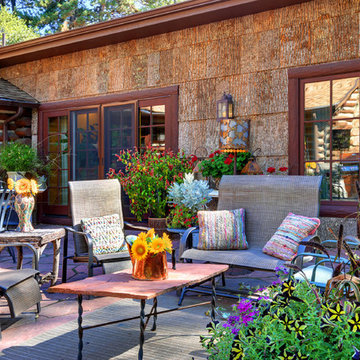
Denver Image Photography
Rustikaler Patio im Innenhof mit Kübelpflanzen und Natursteinplatten in Denver
Rustikaler Patio im Innenhof mit Kübelpflanzen und Natursteinplatten in Denver
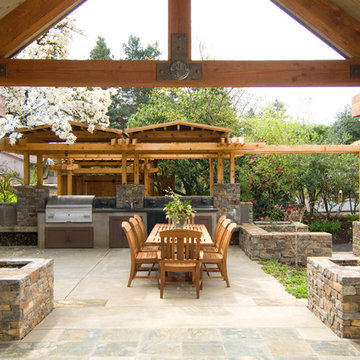
Magnolia is a mid-century house, reclaimed and enlivened for the next hundred years.
The house was owned for half a century by husband-and-wife horticulturalists, who built the house in 1954 from Better Homes and Gardens plan book, a warren of rooms now outdated for today’s way of living. The new owners sought to honor them the home and the site.
The house is in a temperate zone, surrounded by thriving gorgeous rare species, and with a dramatic view of Mount Hood, the house was completely re-envisioned and carefully expanded to be an elegant place to live, to entertain and to enjoy the comfortable climate and the lovely change of seasons.
The foundation was maintained, the roof was raised and a wing was added for master living suite.
The top floor of the house was sustainable deconstructed and recycled.
Dramatically, the front entrance was moved to the South side of the house, creating an entry sequence that received the guest into the new context through a persimmon tree-lined Tori gate, a nicely designed forecourt, articulated pond and patio, to an entry inspired by the philosophy of Japanese wooden buildings.
Only upon entering the foyer, are you first presented with the view of the mountain. The mountain is a guest in every living space of the house: at the hallway desk, you peek out from under the pendulous weeping cherry tree to the slope, at the Library/Guest room the new French doors and balcony present it for elegant dialogue, the guest room below and the master bedroom each have an intimate relationship with the iconic presence.
Nowadays, kitchens are the heart of the home and the energy area for entertaining. The main living space is a farmhouse kitchen, dining room and living room in one communal space, bookended by an outdoor living room. A pair of Rumford fireplaces stitch the rooms together and create an edge and hearth to the rooms, the mountain at your side. The Magnolia envelops this corner of the house.
Wire frame ‘chimneys’ lighten the load on the roots around the Magnolia tree, it is the largest and oldest specimen of the species known in the western hemisphere outside of Kew Gardens. The tree has developed a unique personality to it’s frame in the last half-century and as odd penile-looking see pods. The ‘chimneys’ are really trellises to allow the plantings to take over the home.
The entire home is grounded by Montana Limestone, sustainably gathered on the Takashima’s Montana property.
The front door, cabinetry and millwork are all built from knotty Alder. The island butcher-block is made from Madrone. Both are underappreciated understory hardwoods from local forests.
The craftsmanship of the millwork was accomplished through collaboration of the architects with local artisans. The cabinet maker, finish carpenter and custom door-maker all influenced the language of sharply stepped kerfs that are repeated throughout via dado cuts and rabbets. This careful detailing brings the elemental quality of the stacked trabiated structure through to the small details of the home.
Photos by Jon Jensen
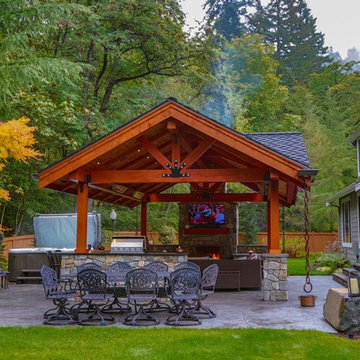
Mittelgroßer Rustikaler Patio im Innenhof mit Kamin, Stempelbeton und Gazebo in Seattle
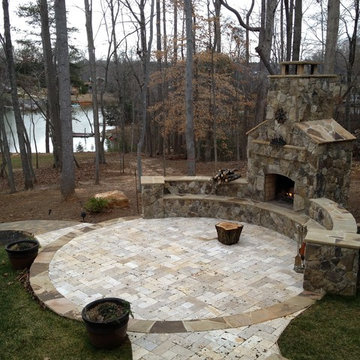
This great outdoor living area is perfect for the quite getaway or for entertaining friends. The colors of this Tennessee fieldstone are spectacular and go great with the lighter travertine. One of my favorites.
Great seating walls beside the fireplace
Beautiful patterned travertine natural stone patio!!
Tennessee Fieldstone with a grout joint
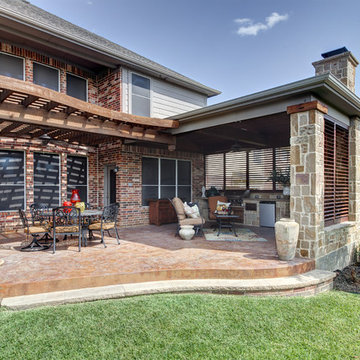
These Dallas home owners used Weatherwell Elite aluminum shutters to create privacy in their outdoor patio. The wood grain powder coat complements their rustic design scheme, and the operable louvers allow them to regulate the airflow.
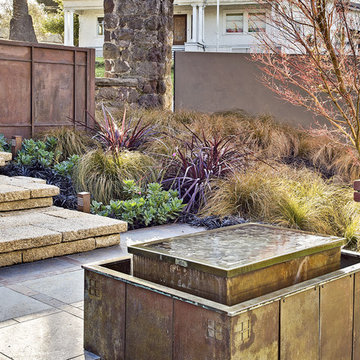
Copyrights: WA design
Großer Rustikaler Patio im Innenhof mit Wasserspiel in San Francisco
Großer Rustikaler Patio im Innenhof mit Wasserspiel in San Francisco
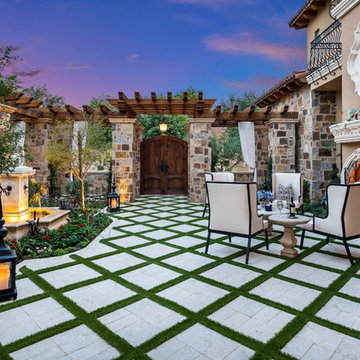
Entry courtyard with a modern floor design underneath a water fountain and outdoor seating next to cast stone fireplace.
Geräumiger, Unbedeckter Rustikaler Patio im Innenhof mit Feuerstelle und Betonboden in Phoenix
Geräumiger, Unbedeckter Rustikaler Patio im Innenhof mit Feuerstelle und Betonboden in Phoenix
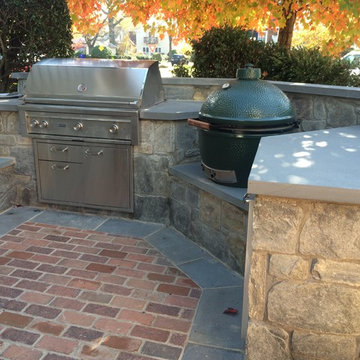
Erik Moden
Kleiner Uriger Patio im Innenhof mit Outdoor-Küche und Natursteinplatten in Washington, D.C.
Kleiner Uriger Patio im Innenhof mit Outdoor-Küche und Natursteinplatten in Washington, D.C.
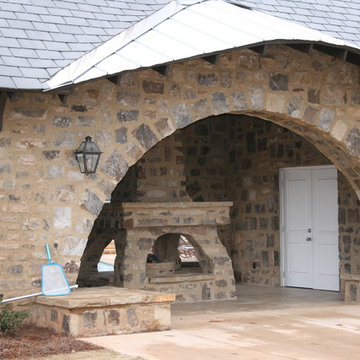
Real Natural Stone veneering over existing facade with a brand new 4-sided fireplace to dry off after a swim
Großer Rustikaler Patio im Innenhof mit Kamin, Betonplatten und Gazebo in Atlanta
Großer Rustikaler Patio im Innenhof mit Kamin, Betonplatten und Gazebo in Atlanta
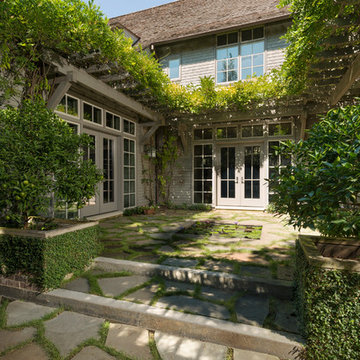
Frank White Photography
Großer Rustikaler Patio im Innenhof mit Wasserspiel, Natursteinplatten und Markisen in Houston
Großer Rustikaler Patio im Innenhof mit Wasserspiel, Natursteinplatten und Markisen in Houston
Rustikaler Patio im Innenhof Ideen und Design
1
