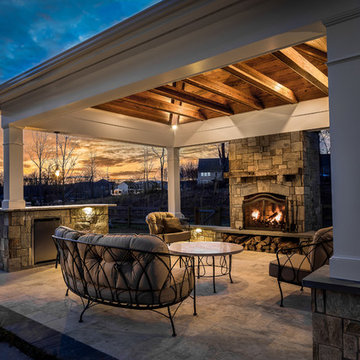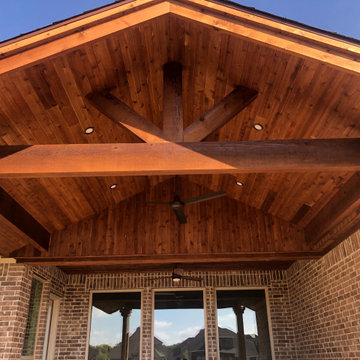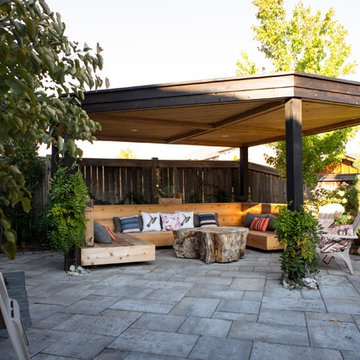Rustikaler Patio mit Gazebo Ideen und Design
Suche verfeinern:
Budget
Sortieren nach:Heute beliebt
1 – 20 von 1.434 Fotos
1 von 3
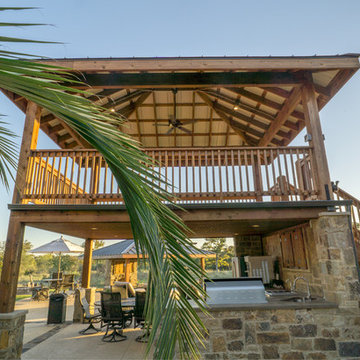
The double-decker Cedar and Limestone Gazebo houses an outdoor kitchen below and additional space with access to the waterslide above.
Built by Matt Channel of Southern Outdoor Appeal and Cody Pools
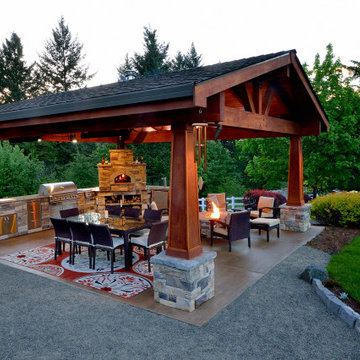
Großer, Gefliester Rustikaler Patio hinter dem Haus mit Gazebo und Grillplatz in Portland
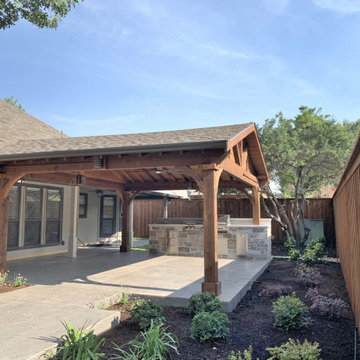
Complete transformation of an older backyard into an amazing area for outdoor living and entertaining. Please see our before and after pictures.
Großer Rustikaler Patio hinter dem Haus mit Stempelbeton und Gazebo in Dallas
Großer Rustikaler Patio hinter dem Haus mit Stempelbeton und Gazebo in Dallas
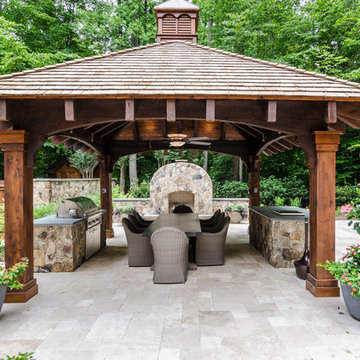
Louvered panel cupola with copper cap on rustic pergola. Trimmed out heavy Cedar posts.
Großer Uriger Patio hinter dem Haus mit Outdoor-Küche, Natursteinplatten und Gazebo in Baltimore
Großer Uriger Patio hinter dem Haus mit Outdoor-Küche, Natursteinplatten und Gazebo in Baltimore
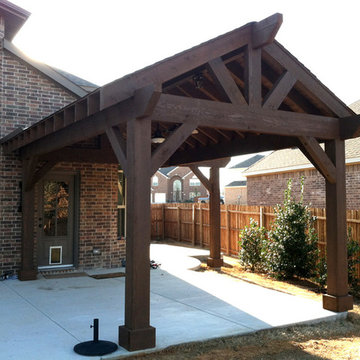
Mittelgroßer Rustikaler Patio hinter dem Haus mit Betonplatten und Gazebo in Dallas
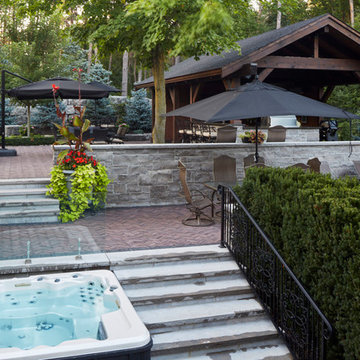
In 2016 we were hired to design both the front and back landscape to compliment this beautiful stone home with timber features. We created an entrance with a subtle impact edging the walkway with natural stone walls to contain the gardens. With the driveway being an odd shape, the division helped frame the front and separate the two hardscapes. A large side walkway opens into the backyard firepit area and looks onto a large timber frame structure.
Photography: Jason Hartog Photography
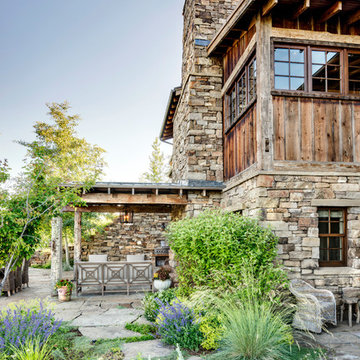
Großer Uriger Patio hinter dem Haus mit Feuerstelle, Natursteinplatten und Gazebo in Sonstige
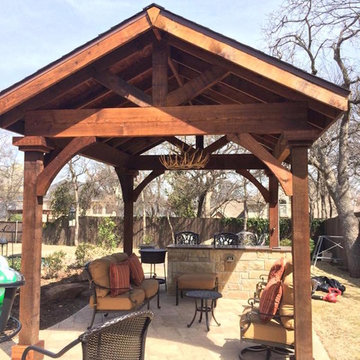
Mittelgroßer Uriger Patio hinter dem Haus mit Outdoor-Küche, Natursteinplatten und Gazebo in Dallas
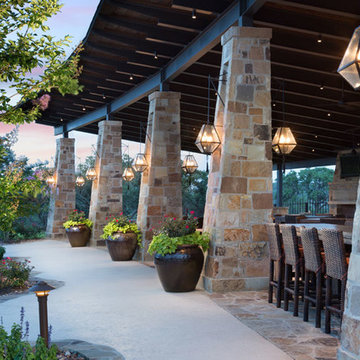
Geräumiger Rustikaler Patio hinter dem Haus mit Natursteinplatten und Gazebo in Austin
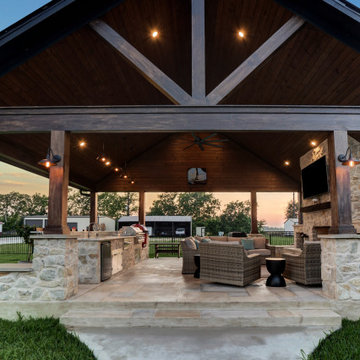
This home is on several acres, and the homeowner wanted a freestanding outdoor living room with a large kitchen and fireplace that matched their home.
The rustic/hill country vibe is just perfect. The rustic stone and dark stained columns and beams create this stunning outdoor space.
A walkway from the home to the new outdoor space was poured for easy access to the 624 SF freestanding living room. Everything was built to look original to the home – matching the siding, metal roof, and gel-stained Hardie on the columns and beams.
The flooring inside the space is hand-carved limecrete overlay in a travertine pattern. There are concrete pads on the outside for a smoker and plants.
The 18’ kitchen along one side has a grill, sink, fridge, storage, and a ceramic smoker. The granite is Fantasy Brown 3cm leather finish from InStyle Granite and Marble. The raised bar top provides plenty of space for dining outdoors. All the stone on the project is Colonial Monte Vista from Apex Stone.
The hearth and seat walls are topped with Ashton Moire ledge stone from Apex Stone. The custom-built fireplace is woodburning with storage on either side for wood storage. The ceiling is American Nut Brown pre-stained tongue and groove by Woodtone.
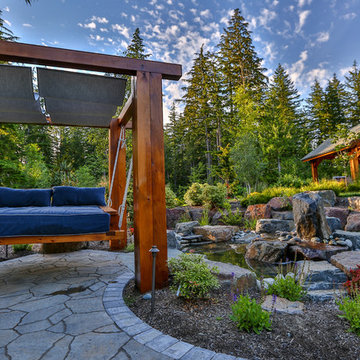
A cedar free-standing, gable style patio cover with beautiful landscaping and stone walkways that lead around the house. This project also has a day bed that is surrounded by landscaping and a water fountain.
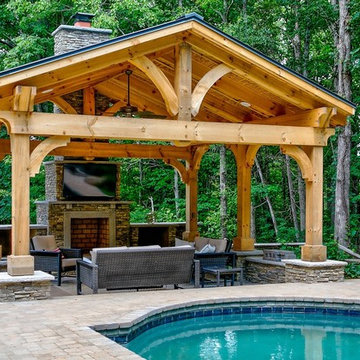
Photo by BruceSaundersPhotography.com
Großer Rustikaler Patio hinter dem Haus mit Feuerstelle, Betonboden und Gazebo in Charlotte
Großer Rustikaler Patio hinter dem Haus mit Feuerstelle, Betonboden und Gazebo in Charlotte
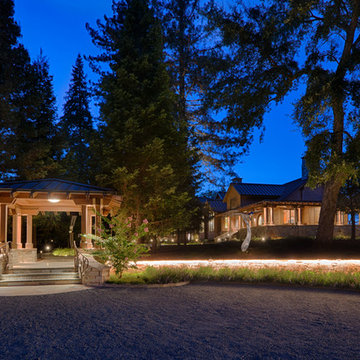
Mittelgroßer Uriger Patio hinter dem Haus mit Natursteinplatten und Gazebo in San Francisco
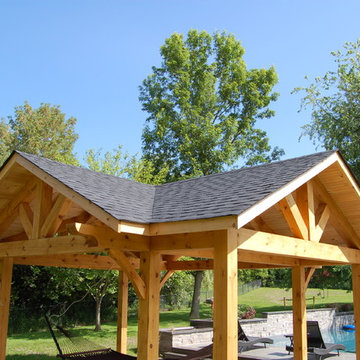
Mittelgroßer Rustikaler Patio hinter dem Haus mit Natursteinplatten und Gazebo in Toronto
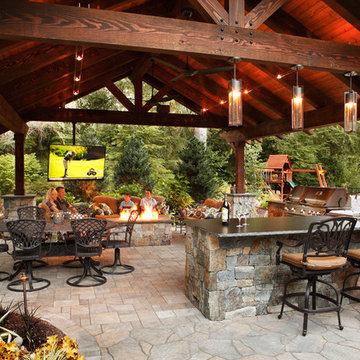
www.Parkscreative.com
Großer Rustikaler Patio hinter dem Haus mit Outdoor-Küche, Natursteinplatten und Gazebo in Seattle
Großer Rustikaler Patio hinter dem Haus mit Outdoor-Küche, Natursteinplatten und Gazebo in Seattle
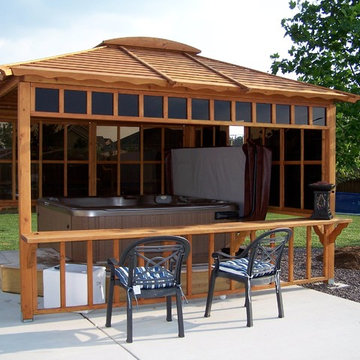
10' x 10' Hot Tub Pavilion with bar
Großer Uriger Patio hinter dem Haus mit Betonplatten und Gazebo in San Francisco
Großer Uriger Patio hinter dem Haus mit Betonplatten und Gazebo in San Francisco
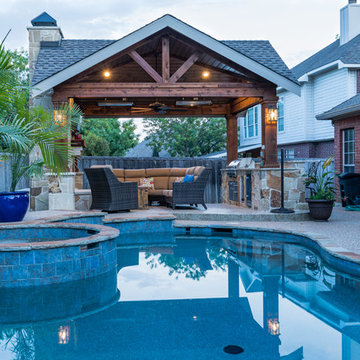
When we first met with these clients, they provided us with a very specific idea of what they wanted to create. The limitations of that project came into play with city build line restrictions which meant modifying the space. In the end, the result is a nice area to lounge by the pool, enjoy coffee in the mornings, and grill with your friends and family.
We built up the new stamped concrete to the height of the first steps of the pool deck and tied it all in, removing the flagstone. The outdoor kitchen area is the same as the full size selection on the fireplace and columns. Behind the kitchen is a small bar height sitting area and stone foot rest for guests. The tongue and groove ceiling ties in well with the dark stain cedar wrapped posts and beams to create a cozy rustic finish.
We offset the fireplace towards the back to maximize walk space for furniture. The small bench walls flanking each side of the fireplace not only provide definition to the area but also allow for extra seating without adding furniture pieces.
The ceiling heaters provide additional heat for those nights when you need to take the chill out of the air.
Rustikaler Patio mit Gazebo Ideen und Design
1
