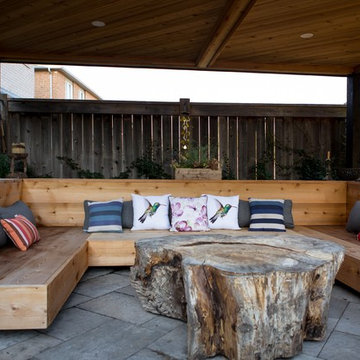Rustikaler Patio mit Gazebo Ideen und Design
Suche verfeinern:
Budget
Sortieren nach:Heute beliebt
61 – 80 von 1.438 Fotos
1 von 3
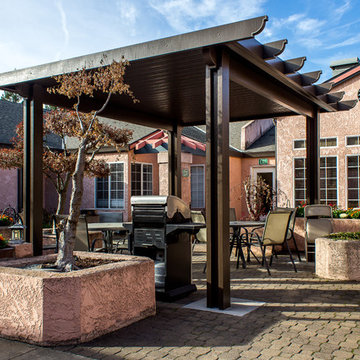
Aluminum pergola and. paver patio
Mittelgroßer Uriger Patio im Innenhof mit Outdoor-Küche, Pflastersteinen und Gazebo in Sacramento
Mittelgroßer Uriger Patio im Innenhof mit Outdoor-Küche, Pflastersteinen und Gazebo in Sacramento
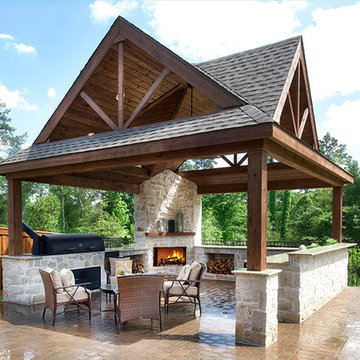
Großer Rustikaler Patio hinter dem Haus mit Outdoor-Küche, Betonboden und Gazebo in Houston
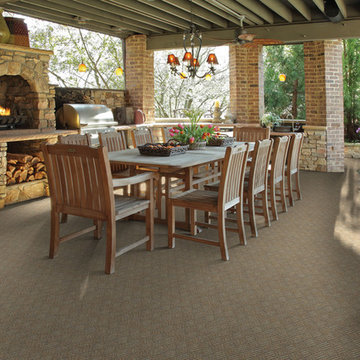
Großer Uriger Patio hinter dem Haus mit Outdoor-Küche und Gazebo in Phoenix
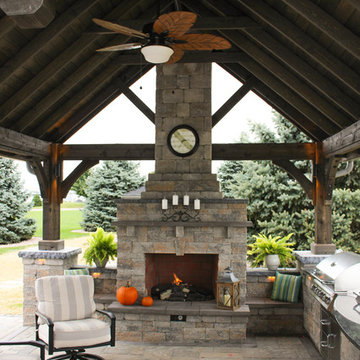
This patio with a pavilion was specially designed and built as a space where relationships can be built. With tasteful outdoor lighting and amenities including a sink, grill with side burner, and a ceiling fan for the warm days, this paver patio in rural Lancaster County will be a gathering place for many years to come! Like what you see? Check out the Patio with a Pergola in Downingtown, PA
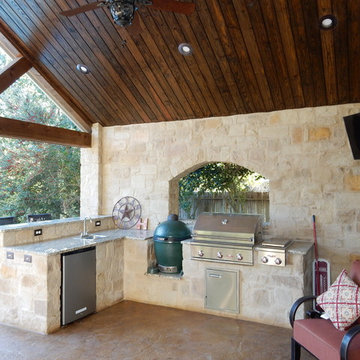
Mittelgroßer Rustikaler Patio hinter dem Haus mit Outdoor-Küche, Betonplatten und Gazebo in Austin
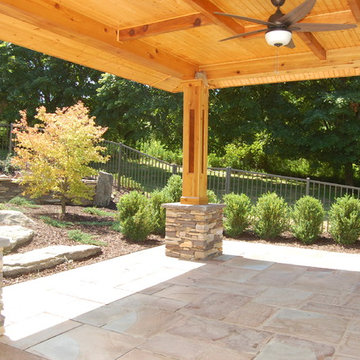
Mittelgroßer Uriger Patio hinter dem Haus mit Natursteinplatten und Gazebo in Philadelphia
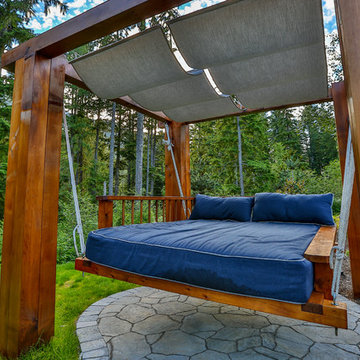
A cedar free-standing, gable style patio cover with beautiful landscaping and stone walkways that lead around the house. This project also has a day bed that is surrounded by landscaping and a water fountain.
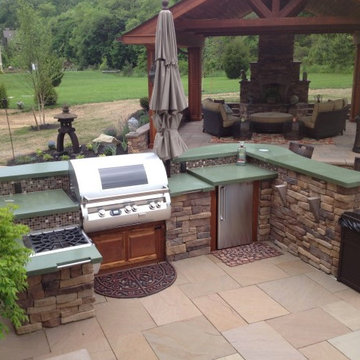
The clients custom outdoor kitchen area needed a very unique countertop, so they reached out to us for a custom concrete counter. With its multiple levels and shapes, concrete was the perfect choice. Several design elements were implemented in this project - ie: Geodes with tempered glass, towel bars and corner geode caches were utilized.
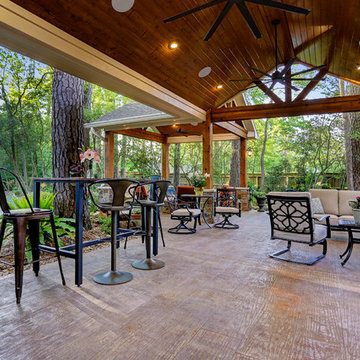
The homeowner wanted a hill country style outdoor living space larger than their existing covered area.
The main structure is now 280 sq ft with a 9-1/2 feet long kitchen complete with a grill, fridge & utensil drawers.
The secondary structure is 144 sq ft with a gas fire pit lined with crushed glass.
The table on the left in the main structure was a piece of granite the homeowner had and wanted it made into a table, so we made a wrought iron frame for it.
There are more sentimental touches! The swing by the fire pit is a newly made replica of a swing the husband had made in wood shop in high school over 50 years ago.
The flooring is stamped concrete in a wood bridge plank pattern.
TK IMAGES
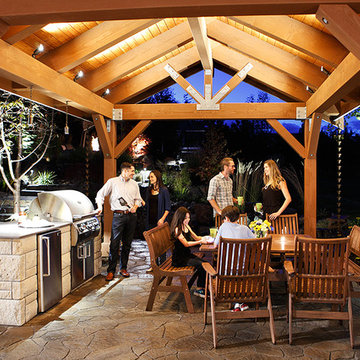
Parkscreative
Mittelgroßer Rustikaler Patio hinter dem Haus mit Outdoor-Küche, Natursteinplatten und Gazebo in Seattle
Mittelgroßer Rustikaler Patio hinter dem Haus mit Outdoor-Küche, Natursteinplatten und Gazebo in Seattle
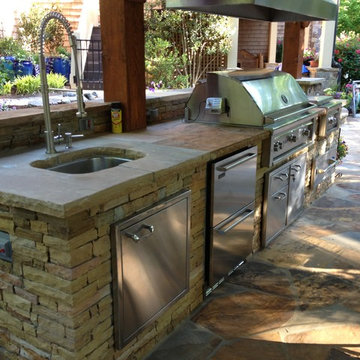
Mittelgroßer Uriger Patio hinter dem Haus mit Kamin, Natursteinplatten und Gazebo in Charlotte
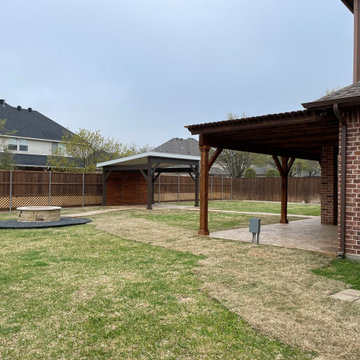
When facing the rear of the home in the backyard, to the right of the pavilion we constructed a stunning custom fire feature. This wood-burning fire pit is built from Oklahoma chopped stone, and a gray luedersstone top, along with two stain and stamp pathways that match the patio floor of the covered patio/pergola area just off the back of the house. To add visual interest and greater functionality to this area, we used black crushed rock around the fire pit to finish it off.
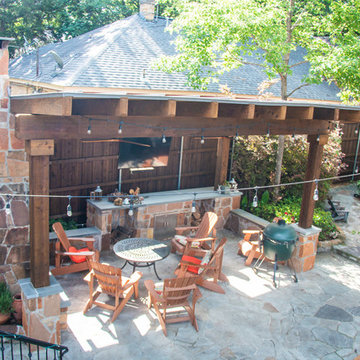
Mittelgroßer Rustikaler Patio hinter dem Haus mit Outdoor-Küche, Natursteinplatten und Gazebo in Dallas
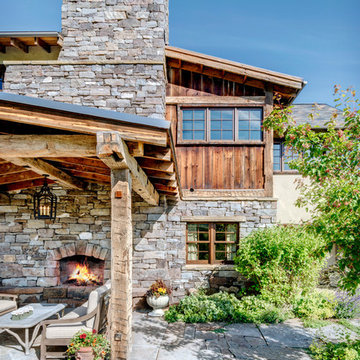
Großer Uriger Patio hinter dem Haus mit Feuerstelle, Natursteinplatten und Gazebo in Sonstige
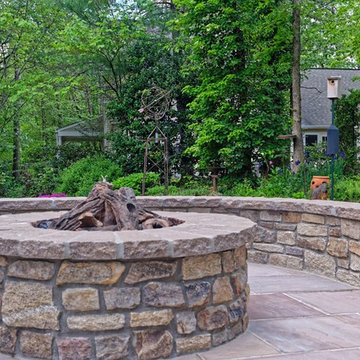
This outdoor space is perfect for barbecues and gatherings. We built a patio, built-in grill and gazebo to give these homeowners the perfect little backyard retreat
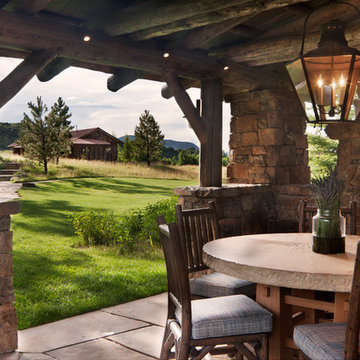
David O. Marlow Photography
Mittelgroßer Uriger Patio hinter dem Haus mit Natursteinplatten, Gazebo und Kamin in Denver
Mittelgroßer Uriger Patio hinter dem Haus mit Natursteinplatten, Gazebo und Kamin in Denver
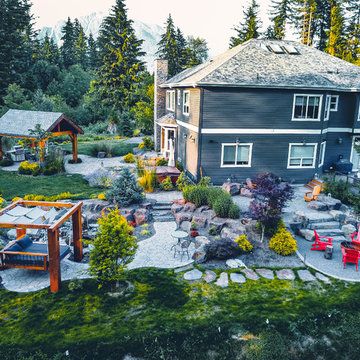
A cedar free-standing, gable style patio cover with beautiful landscaping and stone walkways that lead around the house. This project also has a day bed that is surrounded by landscaping and a water fountain.
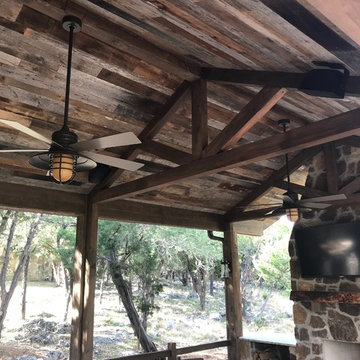
Clients asked to convert a 15'x60' former batting cage concrete slab into a backyard get away. Four separate spaces were created. The interior space has a small kitchenette and covered grill area. There is a pool table, table, chairs, and tv. Four glass garage doors open to allow breeze and connection to serene setting. The outdoor covered patio has a stone fireplace, reclaimed wood ceiling, with two ceiling fans, and tv. Adjacent is a trellised gazebo for shaded dining on a wooden deck. Off the deck is the outdoor seating area with cowboy cauldron for campfires and cooking.
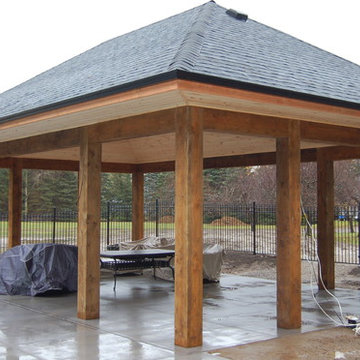
Großer Uriger Patio hinter dem Haus mit Betonplatten und Gazebo in Toronto
Rustikaler Patio mit Gazebo Ideen und Design
4
