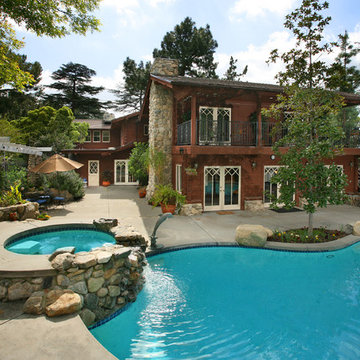Rustikaler Pool mit Betonplatten Ideen und Design
Suche verfeinern:
Budget
Sortieren nach:Heute beliebt
21 – 40 von 633 Fotos
1 von 3
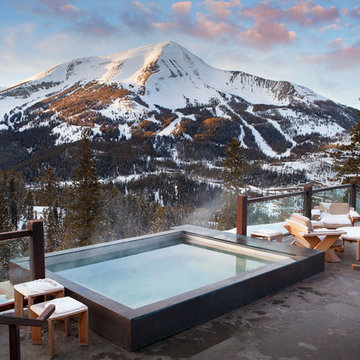
The Yellowstone Club, America’s most exclusive ski resort, is located in Big Sky, Montana and is a playground for the outdoor enthusiast who enjoys luxury. Centre Sky Architecture renovated the mid-mountain Rainbow Lodge from 5,000 square feet to almost 14,000 square feet. The original lodge had a heavy emphasis on a traditional feel, touting log walls and trusses and boasting the log cabin feel.
The color scheme went to grey and beige tones, lightening the interior. The dining room and kitchen were both expanded, a patio, two spas, a copper pool, and a workout facility were also added to the lodge.
(photos by Gibeon Photography)
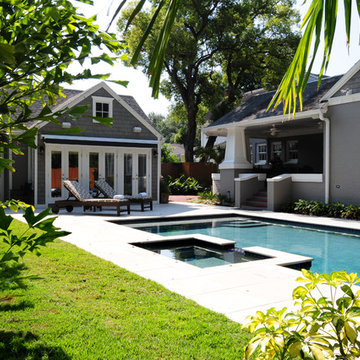
The back of the home was transformed with a pool update. Additionally, the garage was remodeled into a luxurious guest quarters/pool cabana plus outdoor kitchen.The back porch has a large dining table along with a separate sitting area.
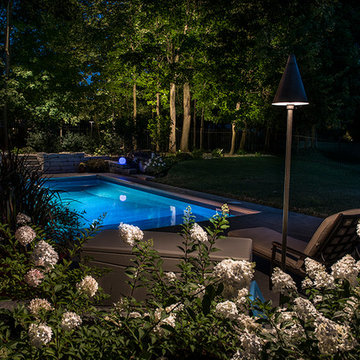
This project features many different materials in the landscape. Most notable was the boardwalk under the deck and the timber framed deck and patio cover. Accent lighting was added around the property to highlight trees, shrubs, fountains and walkways to add visual interest and extend the usability of the outdoor space long into the night for parties and gatherings.
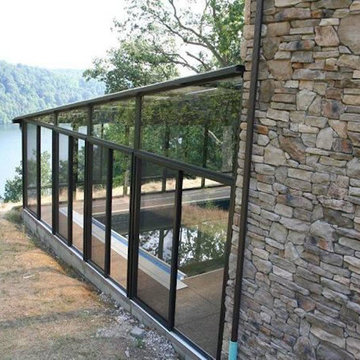
Mittelgroßer Uriger Pool in rechteckiger Form mit Betonplatten in Orange County
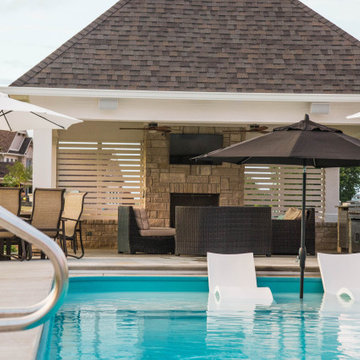
This home features extensive areas for entertaining including a pool, covered hot tub and a gazebo that features an outdoor living room and grilling area.
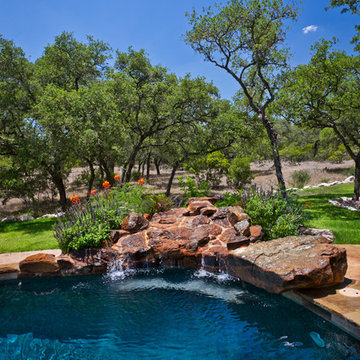
Großer Uriger Schwimmteich hinter dem Haus in individueller Form mit Wasserspiel und Betonplatten in Austin
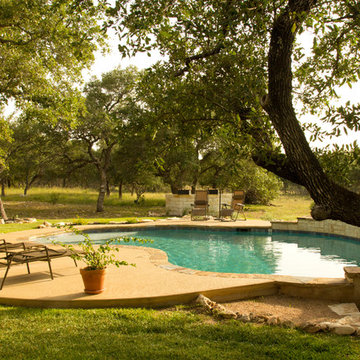
Mittelgroßer Uriger Pool hinter dem Haus in Nierenform mit Betonplatten in Austin
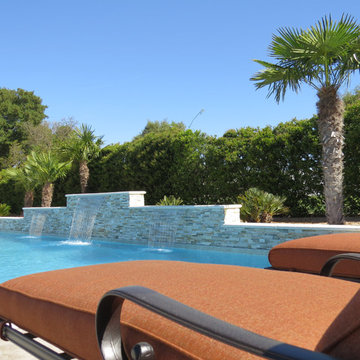
Mittelgroßer Uriger Pool hinter dem Haus in rechteckiger Form mit Betonplatten und Wasserspiel in San Luis Obispo
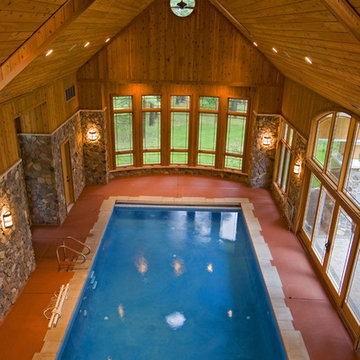
Hilliard Photographics
Mittelgroßer Rustikaler Indoor-Pool in rechteckiger Form mit Betonplatten in Chicago
Mittelgroßer Rustikaler Indoor-Pool in rechteckiger Form mit Betonplatten in Chicago
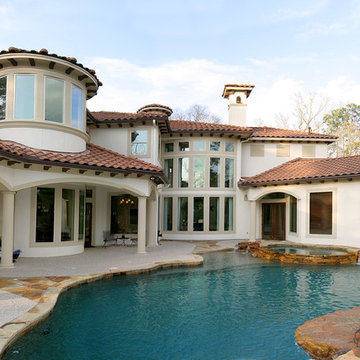
Großer Uriger Pool hinter dem Haus in individueller Form mit Betonplatten in Houston
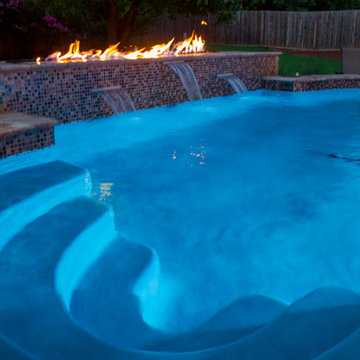
This pool makes for a stunning fire and water display with its long narrow gas fire pit at the top and 3 waterfalls pouring into the pool from underneath.
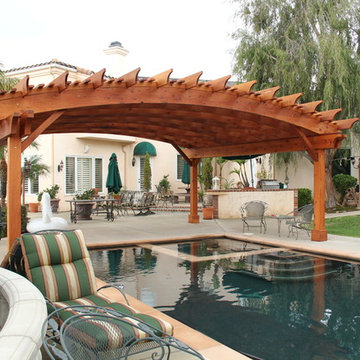
28' x 30' Arched Garden Pergola. Built with oversized Redwood Timbers and assembled on site including concrete work for the posts. This job was installed in Orange County in 2014.
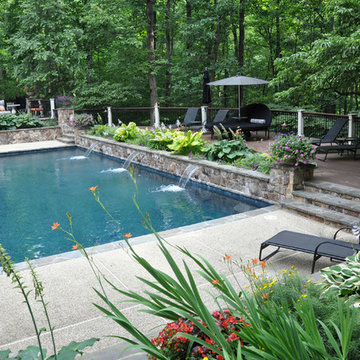
Outdoor oasis carved into woods.
Geräumiges Uriges Sportbecken hinter dem Haus in rechteckiger Form mit Wasserspiel und Betonplatten in Washington, D.C.
Geräumiges Uriges Sportbecken hinter dem Haus in rechteckiger Form mit Wasserspiel und Betonplatten in Washington, D.C.
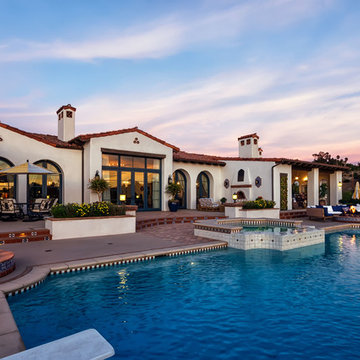
Outdoor pool, spa and entertainment area featuring large firepits, ample seating for entertainment, outdoor fireplace and seating, pool house and outdoor dining.
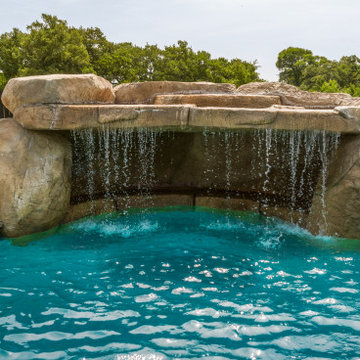
A free-form pool with a grotto, two sun shelf's and a large outdoor kitchen area that is built under a pergola. Leather granite counter tops, a RCS grill and a kegerator.
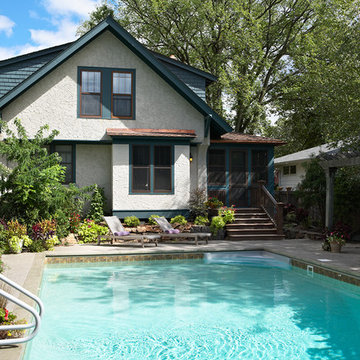
Architecture & Design by Meriwether Felt. Photos by Susan Gilmore
Kleiner Rustikaler Pool hinter dem Haus in rechteckiger Form mit Betonplatten in Minneapolis
Kleiner Rustikaler Pool hinter dem Haus in rechteckiger Form mit Betonplatten in Minneapolis
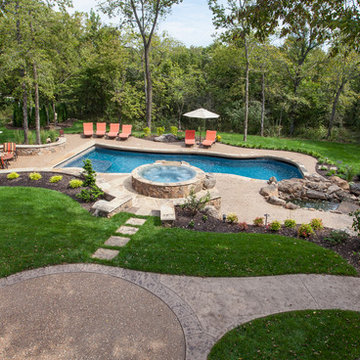
Several beautiful features make this jacuzzi spa and swimming pool inviting for family and guests. The spa cantilevers over the pool . There is a four foot infinity edge water feature pouring into the pool. A lazy river water feature made out of moss boulders also falls over the pool's edge adding a pleasant, natural running water sound to the surroundings. The pool deck is exposed aggregate. Seat bench walls and the exterior of the hot tub made of moss rock veneer and capped with flagstone. The coping was custom fabricated on site out of flagstone. Retaining walls were installed to border the softscape pictured. We also installed an outdoor kitchen and pergola next to the home.
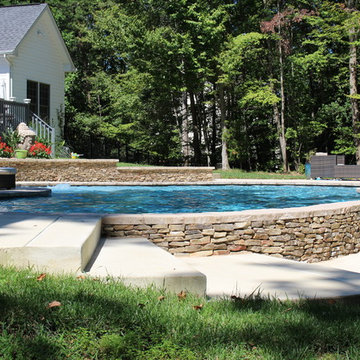
A freeform swimming pool tucked away in a wooded area that offers plenty of privacy. Natural materials were used to complement it's environment. Portofino coping mimics natural stone, without the side effects of minerals getting in the pool. Bora Bora Pool Quartz Plaster was used to give it this rich blue color. Plenty of comfortable seating surrounds the pool. A Stone Face Wall in combination of a Stone Face Reverse Bond Beam were used to control the extreme grade of the yard and again blends perfect in it's environment.
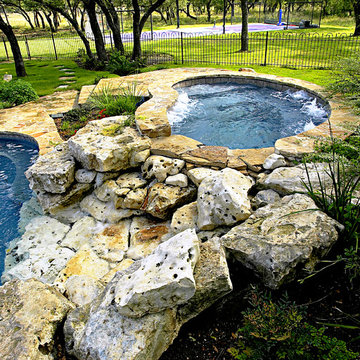
Großer Rustikaler Schwimmteich hinter dem Haus in individueller Form mit Wasserspiel und Betonplatten in Austin
Rustikaler Pool mit Betonplatten Ideen und Design
2
