Rustikaler Wintergarten mit beigem Boden Ideen und Design
Suche verfeinern:
Budget
Sortieren nach:Heute beliebt
1 – 20 von 109 Fotos
1 von 3

Uriger Wintergarten mit Eckkamin, Kaminumrandung aus Stein, normaler Decke, beigem Boden und hellem Holzboden in Sonstige
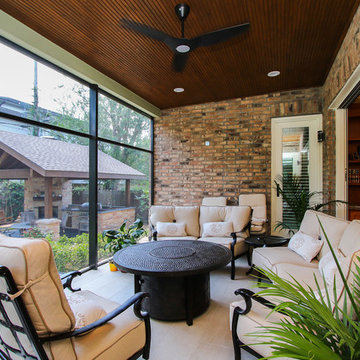
Detached covered patio made of custom milled cypress which is durable and weather-resistant.
Amenities include a full outdoor kitchen, masonry wood burning fireplace and porch swing.

Rustikaler Wintergarten mit hellem Holzboden, Gaskamin, Kaminumrandung aus Stein, normaler Decke und beigem Boden in Montreal
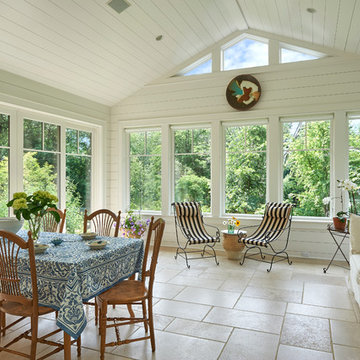
David Sloane
Großer Rustikaler Wintergarten ohne Kamin mit Kalkstein, normaler Decke und beigem Boden in New York
Großer Rustikaler Wintergarten ohne Kamin mit Kalkstein, normaler Decke und beigem Boden in New York
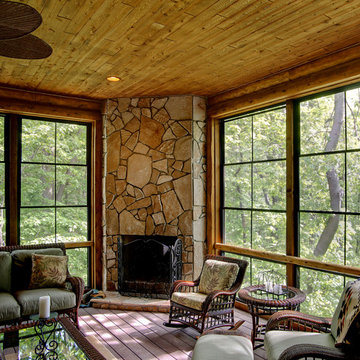
Mittelgroßer Rustikaler Wintergarten mit braunem Holzboden, Kamin, Kaminumrandung aus Stein, normaler Decke und beigem Boden in Sonstige

Great things can happen in small spaces! The Grieef residence is a very cozy 17'x18' outdoor three-season room with wood burning stone veneer fire-place, vaulted wood ceiling, built-in stone veneer benches and screened in porch.
Includes a sun patio fire-pit area.
Project Estimate: $75,000
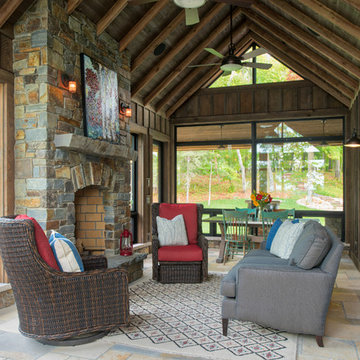
Scott Amundson
Großer Uriger Wintergarten mit Travertin, Kamin, Kaminumrandung aus Stein, normaler Decke und beigem Boden in Minneapolis
Großer Uriger Wintergarten mit Travertin, Kamin, Kaminumrandung aus Stein, normaler Decke und beigem Boden in Minneapolis
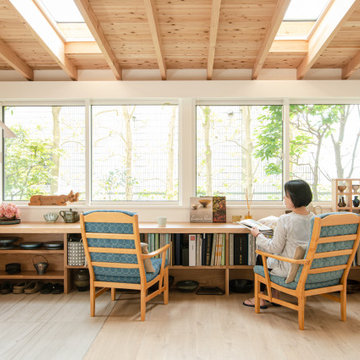
庭に増築したテラスのような空間。床はフローリングの部分と陶芸を楽しめるタイルの床に張り分けてあります。陶芸の機械は隠し台ワゴンで覆い、普段は多目的に使う。4mの無垢のカウンターは仕事をしたり、本を読んだり、おしゃべりをしたりと心地よい空間を作っている。
Kleiner Uriger Wintergarten ohne Kamin mit Sperrholzboden, Oberlicht und beigem Boden in Tokio
Kleiner Uriger Wintergarten ohne Kamin mit Sperrholzboden, Oberlicht und beigem Boden in Tokio
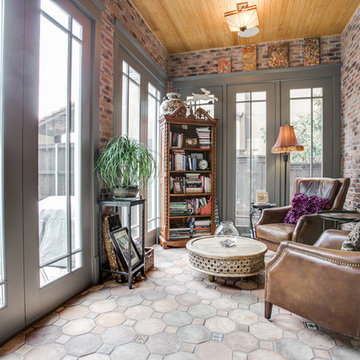
Shoot2Sel
Mittelgroßer Uriger Wintergarten ohne Kamin mit normaler Decke, beigem Boden und Betonboden in Dallas
Mittelgroßer Uriger Wintergarten ohne Kamin mit normaler Decke, beigem Boden und Betonboden in Dallas
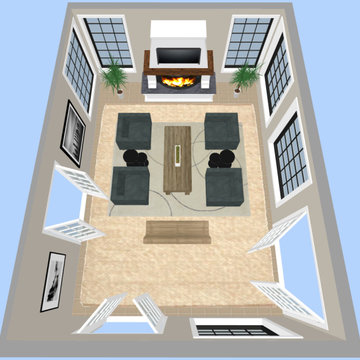
I designed this rustic four seasons room for clients Richard and Mary.
Mittelgroßer Rustikaler Wintergarten mit Travertin, Kamin, Kaminumrandung aus Stein, normaler Decke und beigem Boden in Kansas City
Mittelgroßer Rustikaler Wintergarten mit Travertin, Kamin, Kaminumrandung aus Stein, normaler Decke und beigem Boden in Kansas City
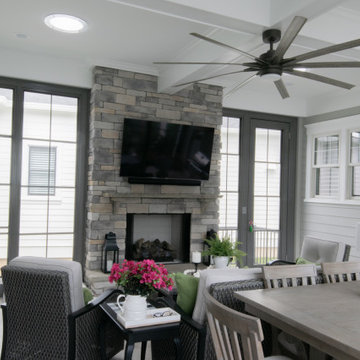
This is a custom built sunroom that connected a detached garage to the house. The sunroom was elevated to be one step down from the first floor to facilitate entertaining. We installed two solatubes to let in the natural light.
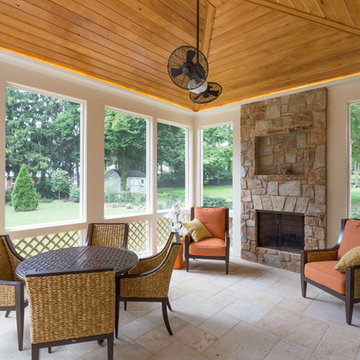
Großer Rustikaler Wintergarten mit Kamin, Kaminumrandung aus Stein, normaler Decke, beigem Boden und Betonboden in Washington, D.C.
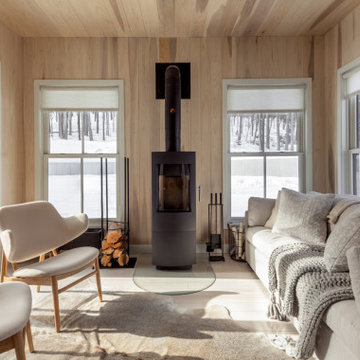
Uriger Wintergarten mit hellem Holzboden, Kaminofen, normaler Decke und beigem Boden in Milwaukee
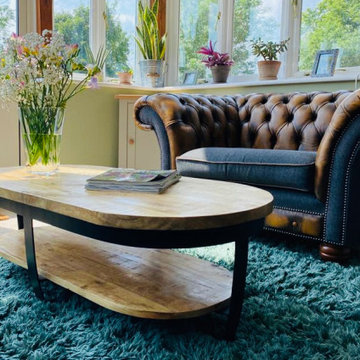
I worked on a modern family house, built on the land of an old farmhouse. It is surrounded by stunning open countryside and set within a 2.2 acre garden plot.
The house was lacking in character despite being called a 'farmhouse.' So the clients, who had recently moved in, wanted to start off by transforming their conservatory, living room and family bathroom into rooms which would show lots of personality. They like a rustic style and wanted the house to be a sanctuary - a place to relax, switch off from work and enjoy time together as a young family. A big part of the brief was to tackle the layout of their living room. It is a large, rectangular space and they needed help figuring out the best layout for the furniture, working around a central fireplace and a couple of awkwardly placed double doors.
For the design, I took inspiration from the stunning surroundings. I worked with greens and blues and natural materials to come up with a scheme that would reflect the immediate exterior and exude a soothing feel.
To tackle the living room layout I created three zones within the space, based on how the family spend time in the room. A reading area, a social space and a TV zone used the whole room to its maximum.
I created a design concept for all rooms. This consisted of the colour scheme, materials, patterns and textures which would form the basis of the scheme. A 2D floor plan was also drawn up to tackle the room layouts and help us agree what furniture was required.
At sourcing stage, I compiled a list of furniture, fixtures and accessories required to realise the design vision. I sourced everything, from the furniture, new carpet for the living room, lighting, bespoke blinds and curtains, new radiators, down to the cushions, rugs and a few small accessories. I designed bespoke shelving units for the living room and created 3D CAD visuals for each room to help my clients to visualise the spaces.
I provided shopping lists of items and samples of all finishes. I passed on a number of trade discounts for some of the bigger pieces of furniture and the bathroom items, including 15% off the sofas.
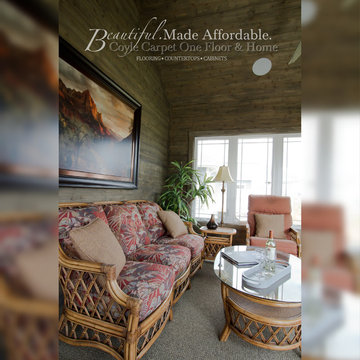
Großer Uriger Wintergarten mit Teppichboden, Eckkamin, Kaminumrandung aus Stein, normaler Decke und beigem Boden in Sonstige
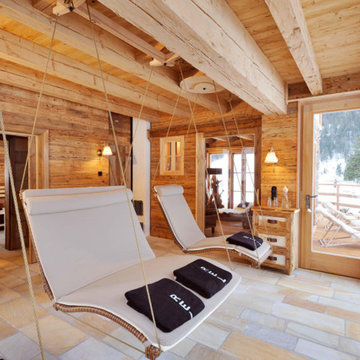
Günter Standl
Rustikaler Wintergarten mit normaler Decke und beigem Boden in Sonstige
Rustikaler Wintergarten mit normaler Decke und beigem Boden in Sonstige
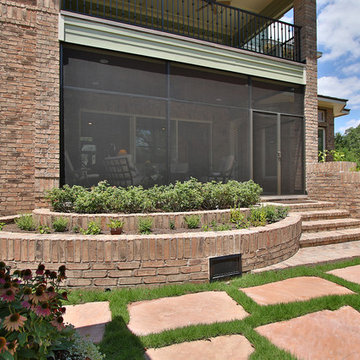
Sunroom addition has retractable insect mesh screens, pine beadboard ceiling with recessed lighting, and wood look tile on floor.
Three panel sliding door installed between the family room and sunroom allows for maximum opening.
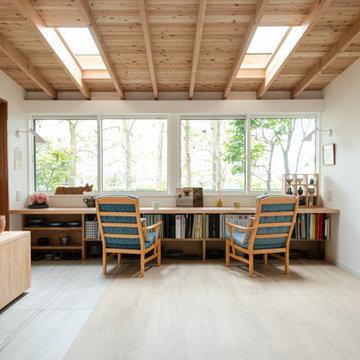
庭に増築したテラスのような空間。床はフローリングの部分と陶芸を楽しめるタイルの床に張り分けてあります。陶芸の機械は隠し台ワゴンで覆い、普段は多目的に使う。4mの無垢のカウンターは仕事をしたり、本を読んだり、おしゃべりをしたりと心地よい空間を作っている。
Kleiner Uriger Wintergarten ohne Kamin mit Sperrholzboden, Oberlicht und beigem Boden in Tokio
Kleiner Uriger Wintergarten ohne Kamin mit Sperrholzboden, Oberlicht und beigem Boden in Tokio
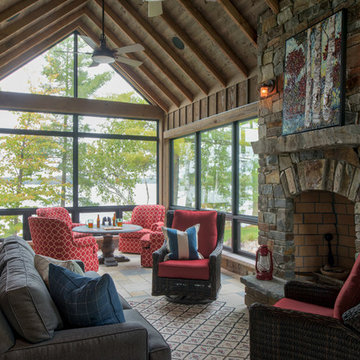
Scott Amundson
Großer Rustikaler Wintergarten mit Travertin, Kamin, Kaminumrandung aus Stein, normaler Decke und beigem Boden in Minneapolis
Großer Rustikaler Wintergarten mit Travertin, Kamin, Kaminumrandung aus Stein, normaler Decke und beigem Boden in Minneapolis
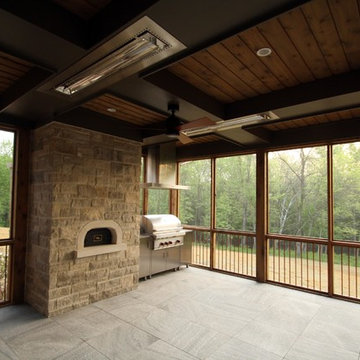
Marika Designs
Mittelgroßer Uriger Wintergarten mit Keramikboden, Kamin, Kaminumrandung aus Stein, normaler Decke und beigem Boden in Indianapolis
Mittelgroßer Uriger Wintergarten mit Keramikboden, Kamin, Kaminumrandung aus Stein, normaler Decke und beigem Boden in Indianapolis
Rustikaler Wintergarten mit beigem Boden Ideen und Design
1