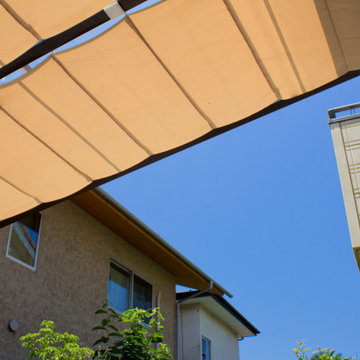Rustikaler Wintergarten mit beigem Boden Ideen und Design
Suche verfeinern:
Budget
Sortieren nach:Heute beliebt
41 – 60 von 109 Fotos
1 von 3
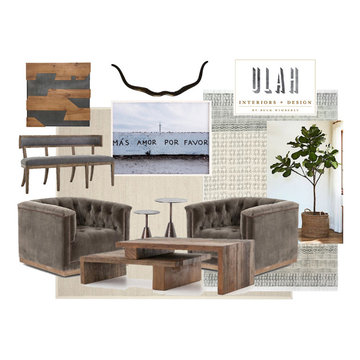
I designed this rustic four seasons room for clients Richard and Mary.
Mittelgroßer Uriger Wintergarten mit Travertin, Kamin, Kaminumrandung aus Stein, normaler Decke und beigem Boden in Kansas City
Mittelgroßer Uriger Wintergarten mit Travertin, Kamin, Kaminumrandung aus Stein, normaler Decke und beigem Boden in Kansas City
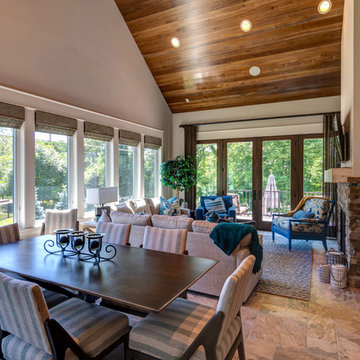
Ample entertaining space in the sunroom is perfect for when guests come to visit. With easy access to the outdoor porch and the dining/kitchen area, the sunroom is destined to be the designated hang out spot.
Photo Credit: Thomas Graham
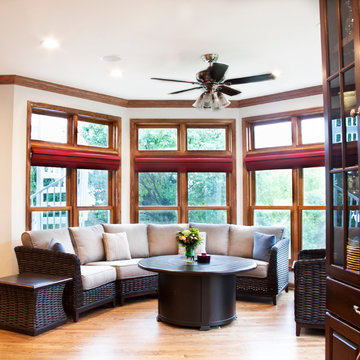
Mittelgroßer Rustikaler Wintergarten ohne Kamin mit braunem Holzboden, normaler Decke und beigem Boden in Milwaukee
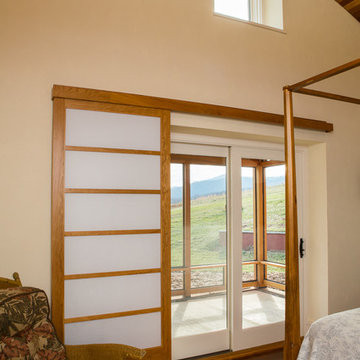
Großer Rustikaler Wintergarten ohne Kamin mit Laminat, normaler Decke und beigem Boden in Sonstige
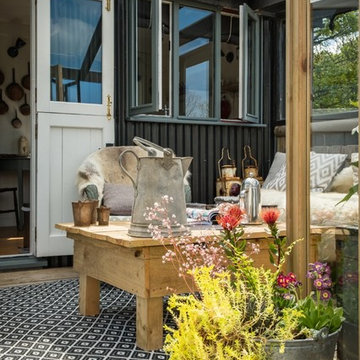
Mittelgroßer Rustikaler Wintergarten mit braunem Holzboden, Glasdecke und beigem Boden in Cornwall
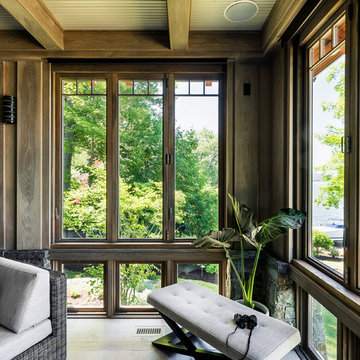
Elizabeth Pedinotti Haynes
Großer Rustikaler Wintergarten ohne Kamin mit hellem Holzboden, normaler Decke und beigem Boden in Boston
Großer Rustikaler Wintergarten ohne Kamin mit hellem Holzboden, normaler Decke und beigem Boden in Boston
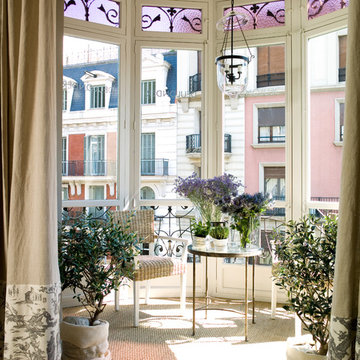
Kleiner Uriger Wintergarten ohne Kamin mit Teppichboden, normaler Decke und beigem Boden in Barcelona
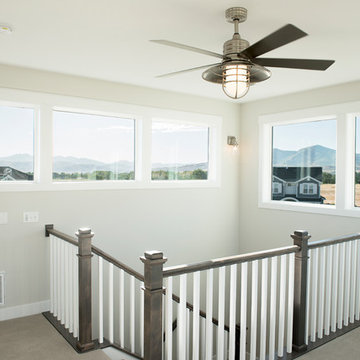
Cadence Homes
Uriger Wintergarten mit Teppichboden, normaler Decke und beigem Boden in Salt Lake City
Uriger Wintergarten mit Teppichboden, normaler Decke und beigem Boden in Salt Lake City
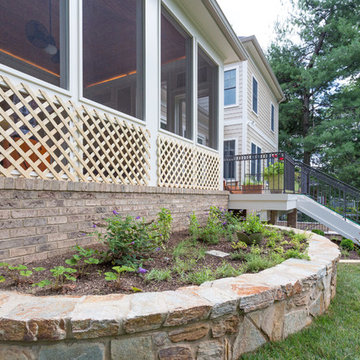
Großer Uriger Wintergarten mit Kamin, Kaminumrandung aus Stein, normaler Decke und beigem Boden in Washington, D.C.
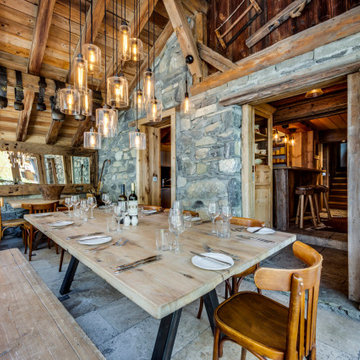
Extension
Salle à manger
Großer Rustikaler Wintergarten mit Travertin und beigem Boden in Paris
Großer Rustikaler Wintergarten mit Travertin und beigem Boden in Paris
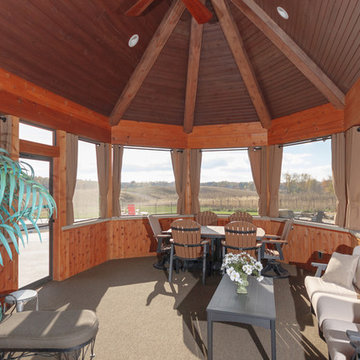
Großer Rustikaler Wintergarten mit Teppichboden, normaler Decke und beigem Boden in Cleveland
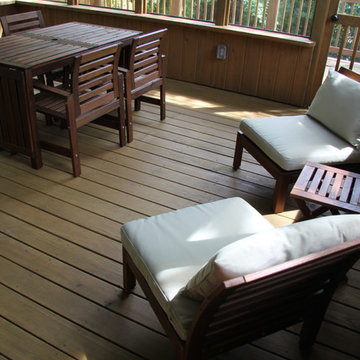
Paul Sibley, Sparrow Photography
Mittelgroßer Rustikaler Wintergarten mit hellem Holzboden, normaler Decke und beigem Boden in Atlanta
Mittelgroßer Rustikaler Wintergarten mit hellem Holzboden, normaler Decke und beigem Boden in Atlanta
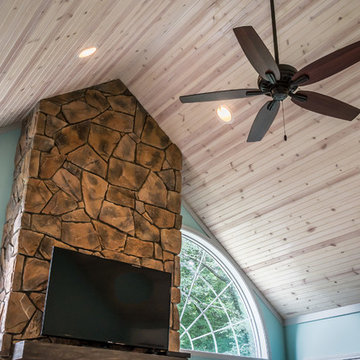
The existing deck was reduced in size to accommodate this 16x20' sunroom—complete with fireplace and unique wall-sized barn door. Two of the four original windows lined up along the exterior wall were reinstalled in the 6-foot, 400-pound barn door that delineates the sunroom from the main living space. Meticulously aligned into the seven-inch-thick barn door wall, the entire assembly was hung from a massive rail system. Also, two of the windows were specially sized to match stained glass frames previously purchased.
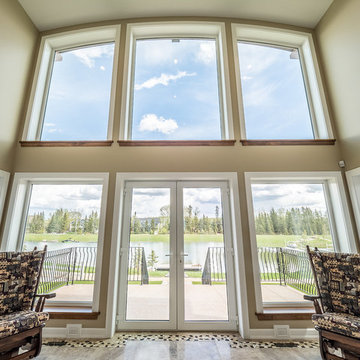
Beautifully Crafted Custom Home
Mittelgroßer Uriger Wintergarten mit Marmorboden, normaler Decke und beigem Boden in Edmonton
Mittelgroßer Uriger Wintergarten mit Marmorboden, normaler Decke und beigem Boden in Edmonton
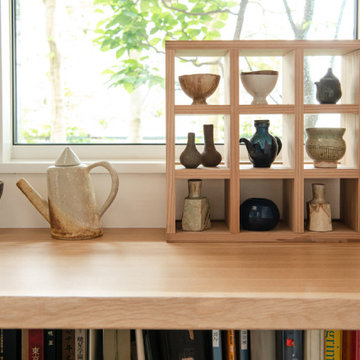
ナラの無垢は750mm幅の物から柄が綺麗なところを選び、手前に人工耳をつけ、手触りの良さを追求しました。
ワンルームにリビング、書斎、キッチン、ダイニング、寝室、陶芸コーナー、読書コーナーと盛り込んだ増改築リノベーション
Kleiner Rustikaler Wintergarten mit Sperrholzboden, Oberlicht und beigem Boden in Tokio
Kleiner Rustikaler Wintergarten mit Sperrholzboden, Oberlicht und beigem Boden in Tokio
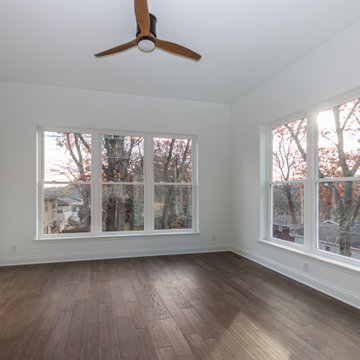
Mittelgroßer Uriger Wintergarten mit braunem Holzboden und beigem Boden in Milwaukee
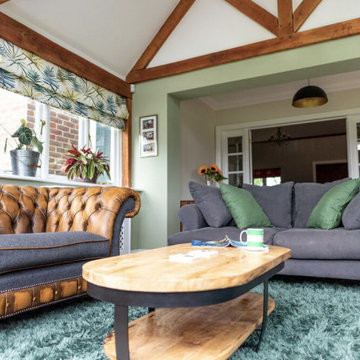
I worked on a modern family house, built on the land of an old farmhouse. It is surrounded by stunning open countryside and set within a 2.2 acre garden plot.
The house was lacking in character despite being called a 'farmhouse.' So the clients, who had recently moved in, wanted to start off by transforming their conservatory, living room and family bathroom into rooms which would show lots of personality. They like a rustic style and wanted the house to be a sanctuary - a place to relax, switch off from work and enjoy time together as a young family. A big part of the brief was to tackle the layout of their living room. It is a large, rectangular space and they needed help figuring out the best layout for the furniture, working around a central fireplace and a couple of awkwardly placed double doors.
For the design, I took inspiration from the stunning surroundings. I worked with greens and blues and natural materials to come up with a scheme that would reflect the immediate exterior and exude a soothing feel.
To tackle the living room layout I created three zones within the space, based on how the family spend time in the room. A reading area, a social space and a TV zone used the whole room to its maximum.
I created a design concept for all rooms. This consisted of the colour scheme, materials, patterns and textures which would form the basis of the scheme. A 2D floor plan was also drawn up to tackle the room layouts and help us agree what furniture was required.
At sourcing stage, I compiled a list of furniture, fixtures and accessories required to realise the design vision. I sourced everything, from the furniture, new carpet for the living room, lighting, bespoke blinds and curtains, new radiators, down to the cushions, rugs and a few small accessories. I designed bespoke shelving units for the living room and created 3D CAD visuals for each room to help my clients to visualise the spaces.
I provided shopping lists of items and samples of all finishes. I passed on a number of trade discounts for some of the bigger pieces of furniture and the bathroom items, including 15% off the sofas.
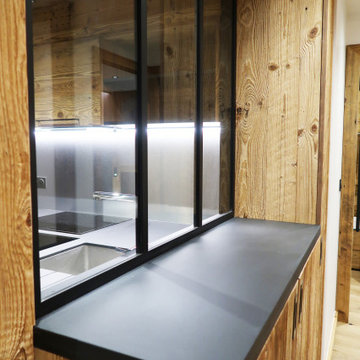
Verriere et plateau buffet thermolaqué
Uriger Wintergarten mit hellem Holzboden, normaler Decke und beigem Boden in Grenoble
Uriger Wintergarten mit hellem Holzboden, normaler Decke und beigem Boden in Grenoble
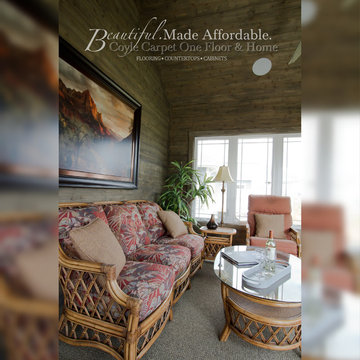
Großer Uriger Wintergarten mit Teppichboden, Eckkamin, Kaminumrandung aus Stein, normaler Decke und beigem Boden in Sonstige
Rustikaler Wintergarten mit beigem Boden Ideen und Design
3
