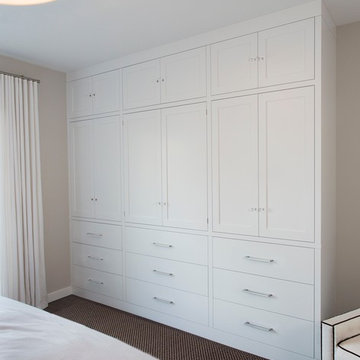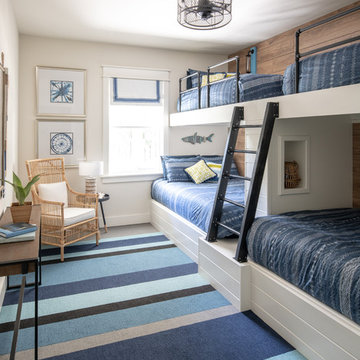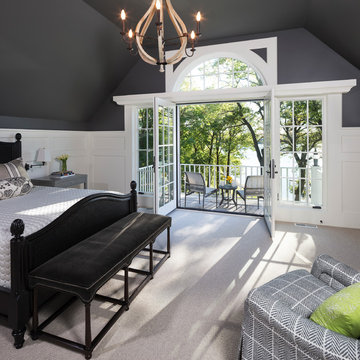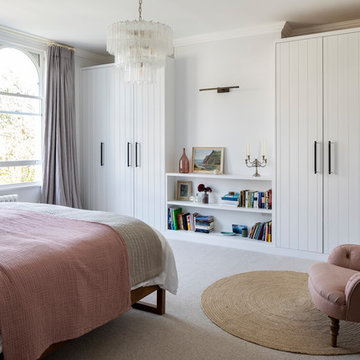Schlafzimmer - Hauptschlafzimmer, Gästezimmer Ideen und Design
Suche verfeinern:
Budget
Sortieren nach:Heute beliebt
1 – 20 von 322.787 Fotos
1 von 3

bright and airy bedroom with earth tones, warm woods, and natural element
Mittelgroßes Klassisches Hauptschlafzimmer mit weißer Wandfarbe, Vinylboden, beigem Boden und gewölbter Decke in Seattle
Mittelgroßes Klassisches Hauptschlafzimmer mit weißer Wandfarbe, Vinylboden, beigem Boden und gewölbter Decke in Seattle

Maritimes Hauptschlafzimmer ohne Kamin mit grauer Wandfarbe, Teppichboden und grauem Boden in Sonstige

In this NYC pied-à-terre new build for empty nesters, architectural details, strategic lighting, dramatic wallpapers, and bespoke furnishings converge to offer an exquisite space for entertaining and relaxation.
In this elegant bedroom, a dramatic floral accent wall sets the tone, complemented by luxurious bedding. The sleek dark TV unit, strategically placed opposite the bed, introduces a contrasting palette for a harmonious and sophisticated retreat.
---
Our interior design service area is all of New York City including the Upper East Side and Upper West Side, as well as the Hamptons, Scarsdale, Mamaroneck, Rye, Rye City, Edgemont, Harrison, Bronxville, and Greenwich CT.
For more about Darci Hether, see here: https://darcihether.com/
To learn more about this project, see here: https://darcihether.com/portfolio/bespoke-nyc-pied-à-terre-interior-design

Photographed by Robert Radifera Photography
Styled and Produced by Stylish Productions
Mittelgroßes Maritimes Hauptschlafzimmer ohne Kamin mit grauer Wandfarbe und braunem Holzboden in Sonstige
Mittelgroßes Maritimes Hauptschlafzimmer ohne Kamin mit grauer Wandfarbe und braunem Holzboden in Sonstige

Waking up to vaulted ceilings, reclaimed beams, and natural lighting is our builder's prescription to a morning that starts on the right note! Add a few extraordinary design details like this modern chandelier and a bold accent wall and you may think you are still dreaming...

blue accent wall, cozy farmhouse master bedroom with natural wood accents.
Mittelgroßes Country Hauptschlafzimmer mit weißer Wandfarbe, Teppichboden, beigem Boden und Wandpaneelen in Phoenix
Mittelgroßes Country Hauptschlafzimmer mit weißer Wandfarbe, Teppichboden, beigem Boden und Wandpaneelen in Phoenix

This primary bedroom suite got the full designer treatment thanks to the gorgeous charcoal gray board and batten wall we designed and installed. New storage ottoman, bedside lamps and custom floral arrangements were the perfect final touches.

Mittelgroßes Modernes Gästezimmer mit weißer Wandfarbe und Teppichboden in New York

Chattanooga, TN interior design project with overall goal to update the primary bedroom with a neutral color palette to create a calm sanctuary.
Großes Klassisches Hauptschlafzimmer mit grauer Wandfarbe, braunem Holzboden, Kamin und Kaminumrandung aus Stein in Sonstige
Großes Klassisches Hauptschlafzimmer mit grauer Wandfarbe, braunem Holzboden, Kamin und Kaminumrandung aus Stein in Sonstige

Großes Klassisches Hauptschlafzimmer mit braunem Holzboden, braunem Boden, Tapetenwänden und grauer Wandfarbe in Raleigh

Michael Hunter Photography
Mittelgroßes Modernes Gästezimmer mit weißer Wandfarbe, Teppichboden und blauem Boden
Mittelgroßes Modernes Gästezimmer mit weißer Wandfarbe, Teppichboden und blauem Boden

Builder: John Kraemer & Sons | Architect: Swan Architecture | Interiors: Katie Redpath Constable | Landscaping: Bechler Landscapes | Photography: Landmark Photography

This project required the renovation of the Master Bedroom area of a Westchester County country house. Previously other areas of the house had been renovated by our client but she had saved the best for last. We reimagined and delineated five separate areas for the Master Suite from what before had been a more open floor plan: an Entry Hall; Master Closet; Master Bath; Study and Master Bedroom. We clarified the flow between these rooms and unified them with the rest of the house by using common details such as rift white oak floors; blackened Emtek hardware; and french doors to let light bleed through all of the spaces. We selected a vein cut travertine for the Master Bathroom floor that looked a lot like the rift white oak flooring elsewhere in the space so this carried the motif of the floor material into the Master Bathroom as well. Our client took the lead on selection of all the furniture, bath fixtures and lighting so we owe her no small praise for not only carrying the design through to the smallest details but coordinating the work of the contractors as well.

Space was at a premium in this 1930s bedroom refurbishment, so textured panelling was used to create a headboard no deeper than the skirting, while bespoke birch ply storage makes use of every last millimeter of space.
The circular cut-out handles take up no depth while relating to the geometry of the lamps and mirror.
Muted blues, & and plaster pink create a calming backdrop for the rich mustard carpet, brick zellige tiles and petrol velvet curtains.

This boy’s modern room perfectly captures high school youth and masculinity. The soft grey and blue color scheme and taupe finishes provide a calm, sophisticated environment. The simplicity in the subtle striped duvet pattern and textured wallpaper add nice visual interest without becoming too dominating in the space.

Chris Snook
Mittelgroßes Klassisches Hauptschlafzimmer ohne Kamin mit grauer Wandfarbe, Teppichboden und grauem Boden in London
Mittelgroßes Klassisches Hauptschlafzimmer ohne Kamin mit grauer Wandfarbe, Teppichboden und grauem Boden in London

Maine Photo Company - Liz Donnelly
Mittelgroßes Maritimes Hauptschlafzimmer mit grauer Wandfarbe und hellem Holzboden in Portland Maine
Mittelgroßes Maritimes Hauptschlafzimmer mit grauer Wandfarbe und hellem Holzboden in Portland Maine

Jasmine Star
Großes Retro Hauptschlafzimmer ohne Kamin mit grauer Wandfarbe und hellem Holzboden in Orange County
Großes Retro Hauptschlafzimmer ohne Kamin mit grauer Wandfarbe und hellem Holzboden in Orange County

Großes Klassisches Hauptschlafzimmer ohne Kamin mit beiger Wandfarbe, Teppichboden und blauem Boden in Boston
Schlafzimmer - Hauptschlafzimmer, Gästezimmer Ideen und Design
1
