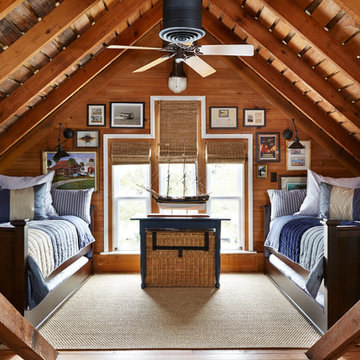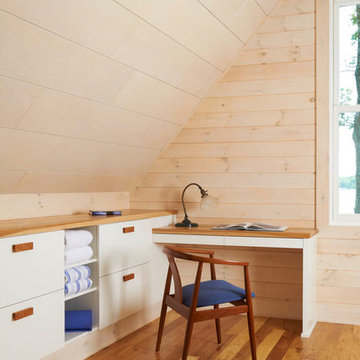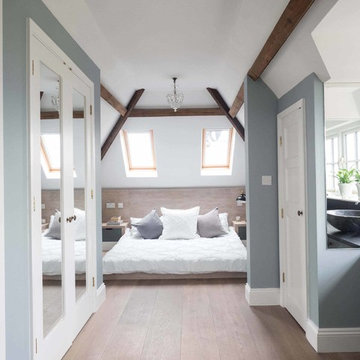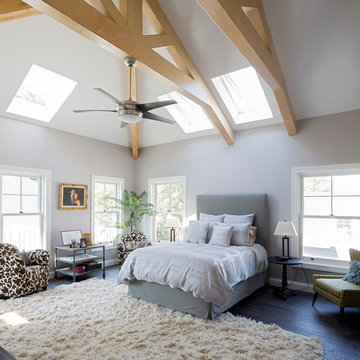Schlafzimmer im Dachboden Ideen und Design
Suche verfeinern:
Budget
Sortieren nach:Heute beliebt
1 – 20 von 1.585 Fotos
1 von 2
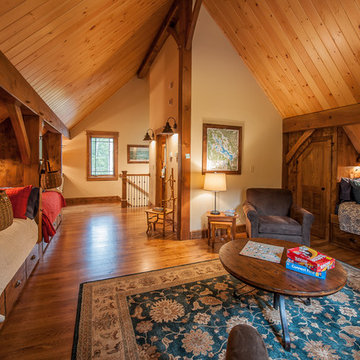
Northpeak Design
Rustikales Schlafzimmer mit beiger Wandfarbe und braunem Holzboden in Manchester
Rustikales Schlafzimmer mit beiger Wandfarbe und braunem Holzboden in Manchester

Kady Dunlap
Mittelgroßes Klassisches Schlafzimmer mit weißer Wandfarbe und hellem Holzboden in Austin
Mittelgroßes Klassisches Schlafzimmer mit weißer Wandfarbe und hellem Holzboden in Austin
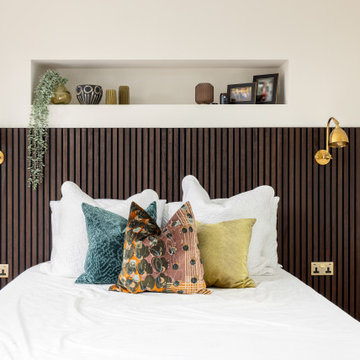
Loft conversion
Mittelgroßes Modernes Schlafzimmer mit weißer Wandfarbe, braunem Holzboden und braunem Boden in London
Mittelgroßes Modernes Schlafzimmer mit weißer Wandfarbe, braunem Holzboden und braunem Boden in London
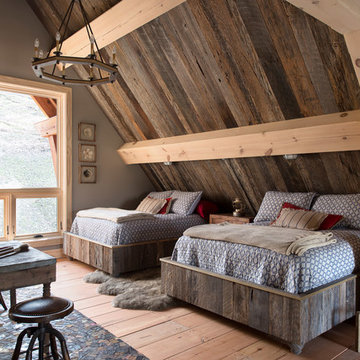
© 2017 Kim Smith Photo
Home by Timberbuilt. Please address design questions to the builder.
Mittelgroßes Rustikales Schlafzimmer im Dachboden mit braunem Holzboden, grauer Wandfarbe und braunem Boden in Atlanta
Mittelgroßes Rustikales Schlafzimmer im Dachboden mit braunem Holzboden, grauer Wandfarbe und braunem Boden in Atlanta
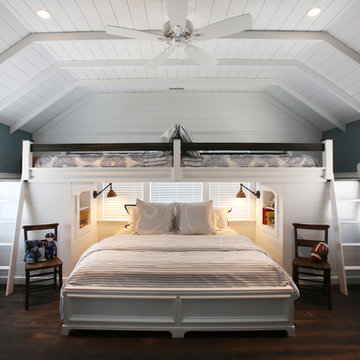
John Dimaio
Maritimes Schlafzimmer mit grauer Wandfarbe und dunklem Holzboden in Philadelphia
Maritimes Schlafzimmer mit grauer Wandfarbe und dunklem Holzboden in Philadelphia
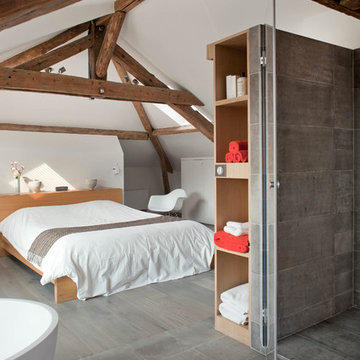
Olivier Chabaud
Modernes Schlafzimmer im Dachboden mit weißer Wandfarbe und braunem Holzboden in Paris
Modernes Schlafzimmer im Dachboden mit weißer Wandfarbe und braunem Holzboden in Paris

The goal of this project was to build a house that would be energy efficient using materials that were both economical and environmentally conscious. Due to the extremely cold winter weather conditions in the Catskills, insulating the house was a primary concern. The main structure of the house is a timber frame from an nineteenth century barn that has been restored and raised on this new site. The entirety of this frame has then been wrapped in SIPs (structural insulated panels), both walls and the roof. The house is slab on grade, insulated from below. The concrete slab was poured with a radiant heating system inside and the top of the slab was polished and left exposed as the flooring surface. Fiberglass windows with an extremely high R-value were chosen for their green properties. Care was also taken during construction to make all of the joints between the SIPs panels and around window and door openings as airtight as possible. The fact that the house is so airtight along with the high overall insulatory value achieved from the insulated slab, SIPs panels, and windows make the house very energy efficient. The house utilizes an air exchanger, a device that brings fresh air in from outside without loosing heat and circulates the air within the house to move warmer air down from the second floor. Other green materials in the home include reclaimed barn wood used for the floor and ceiling of the second floor, reclaimed wood stairs and bathroom vanity, and an on-demand hot water/boiler system. The exterior of the house is clad in black corrugated aluminum with an aluminum standing seam roof. Because of the extremely cold winter temperatures windows are used discerningly, the three largest windows are on the first floor providing the main living areas with a majestic view of the Catskill mountains.
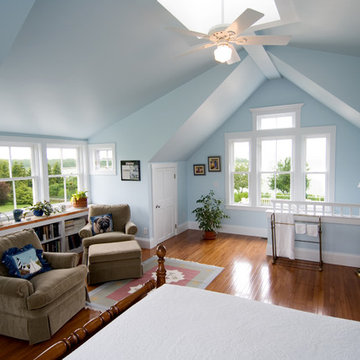
Design: Donald Powers Architects
Construction: Modern Yankee Builders
Photography: On The Spot Photography
Klassisches Schlafzimmer im Dachboden mit blauer Wandfarbe in Providence
Klassisches Schlafzimmer im Dachboden mit blauer Wandfarbe in Providence
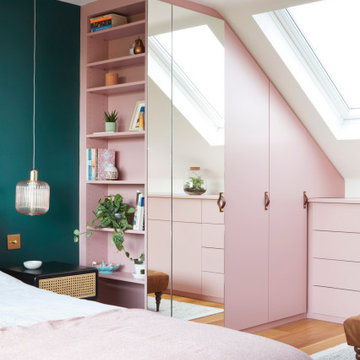
The loft bedroom features a dressing area with bespoke storage in a bold pink finish. The main bedroom area is finished in a rich deep green.
Großes Modernes Schlafzimmer mit grüner Wandfarbe und braunem Holzboden in London
Großes Modernes Schlafzimmer mit grüner Wandfarbe und braunem Holzboden in London

Просторная спальная с изолированной гардеробной комнатой и мастер-ванной на втором уровне.
Вдоль окон спроектировали диван с выдвижными ящиками для хранения.
Несущие балки общиты деревянными декоративными панелями.
Черная металлическая клетка предназначена для собак владельцев квартиры.
Вместо телевизора в этой комнате также установили проектор, который проецирует на белую стену (без дополнительного экрана).
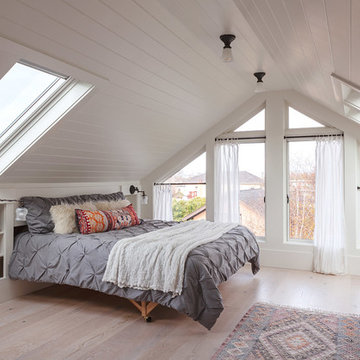
Photo By: Michele Lee Wilson
Klassisches Schlafzimmer ohne Kamin mit weißer Wandfarbe, hellem Holzboden und beigem Boden in San Francisco
Klassisches Schlafzimmer ohne Kamin mit weißer Wandfarbe, hellem Holzboden und beigem Boden in San Francisco
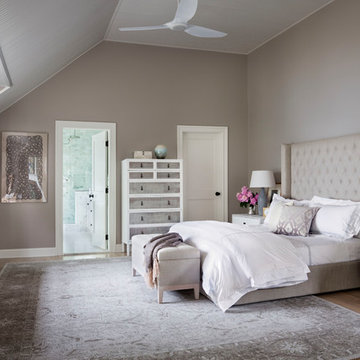
Geräumiges Klassisches Schlafzimmer mit grauer Wandfarbe, hellem Holzboden und braunem Boden in New York
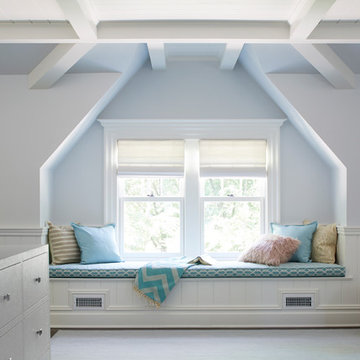
Beautiful pool house with a light airy beach style inside.
Interiors by Jules Duffy Designs. Architecture by Michael Smith Architects
Maritimes Schlafzimmer im Dachboden mit grauer Wandfarbe, dunklem Holzboden und braunem Boden in New York
Maritimes Schlafzimmer im Dachboden mit grauer Wandfarbe, dunklem Holzboden und braunem Boden in New York
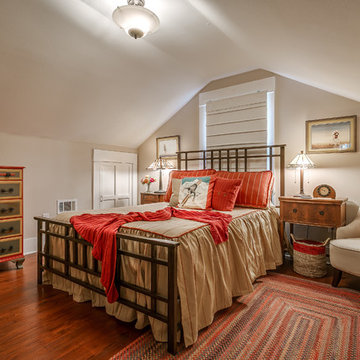
Anthony Ford Photography & Tourmax Real Estate Media
Mittelgroßes Rustikales Schlafzimmer im Dachboden ohne Kamin mit beiger Wandfarbe, dunklem Holzboden und orangem Boden in Dallas
Mittelgroßes Rustikales Schlafzimmer im Dachboden ohne Kamin mit beiger Wandfarbe, dunklem Holzboden und orangem Boden in Dallas
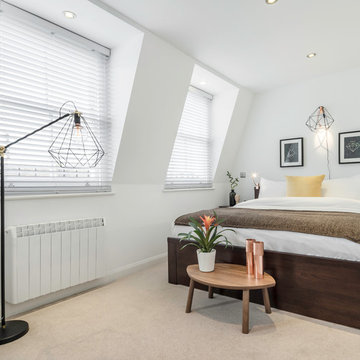
Modernes Schlafzimmer im Dachboden mit weißer Wandfarbe und Teppichboden in London
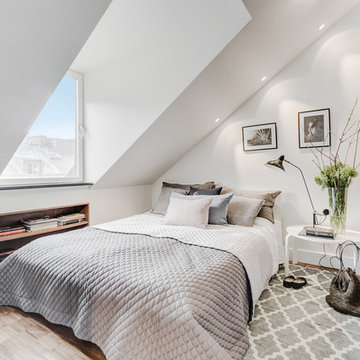
Mittelgroßes Skandinavisches Schlafzimmer ohne Kamin mit weißer Wandfarbe, hellem Holzboden und braunem Boden in Stockholm
Schlafzimmer im Dachboden Ideen und Design
1
