Schlafzimmer mit Bambusparkett und Korkboden Ideen und Design
Suche verfeinern:
Budget
Sortieren nach:Heute beliebt
101 – 120 von 1.772 Fotos
1 von 3
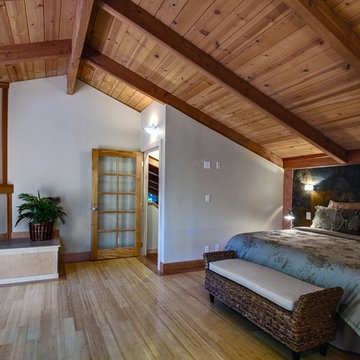
Part of a total home remodel in Santa Cruz, California, this contemporary style remodel features bamboo flooring, marble bathroom, with open entry, glass shower enclosure.
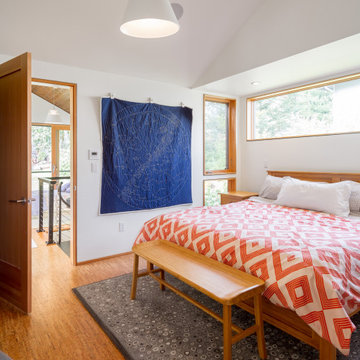
Modernes Hauptschlafzimmer mit weißer Wandfarbe, Korkboden und braunem Boden in Sonstige
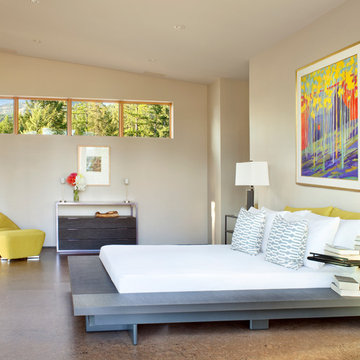
Gibeon Photography
Modernes Schlafzimmer mit grauer Wandfarbe und Korkboden in Sonstige
Modernes Schlafzimmer mit grauer Wandfarbe und Korkboden in Sonstige
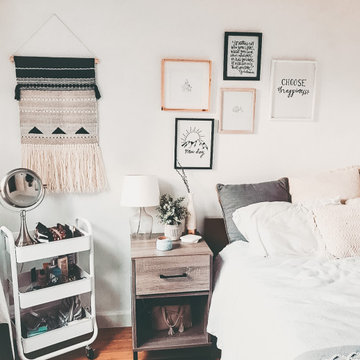
Kleines Retro Gästezimmer mit weißer Wandfarbe, Bambusparkett und braunem Boden in San Francisco
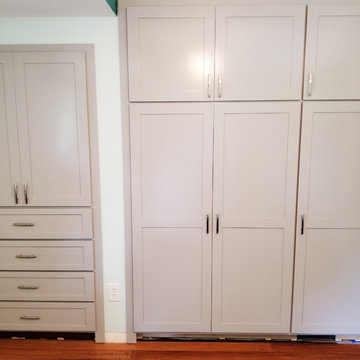
Mittelgroßes Modernes Gästezimmer mit blauer Wandfarbe, Bambusparkett und braunem Boden in Washington, D.C.
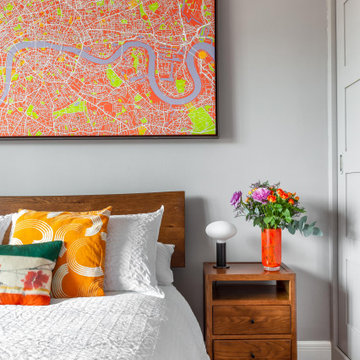
Master bedroom with bespoke sliding door wardrobes. Modern art, vintage furniture, venetian blinds
Mittelgroßes Stilmix Hauptschlafzimmer mit grauer Wandfarbe, Bambusparkett und braunem Boden in Sussex
Mittelgroßes Stilmix Hauptschlafzimmer mit grauer Wandfarbe, Bambusparkett und braunem Boden in Sussex
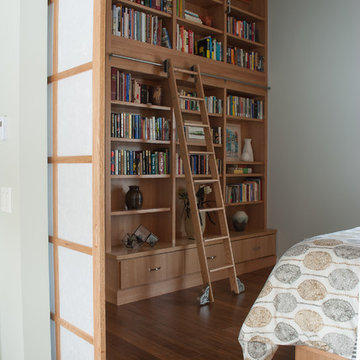
Darcy Boentje Photography
Kleines Mid-Century Hauptschlafzimmer mit grauer Wandfarbe und Bambusparkett in Minneapolis
Kleines Mid-Century Hauptschlafzimmer mit grauer Wandfarbe und Bambusparkett in Minneapolis
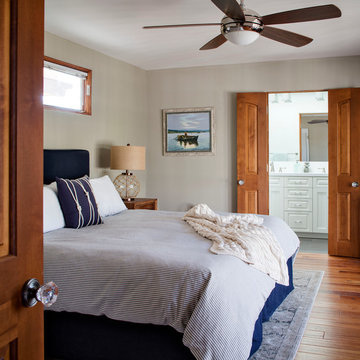
Chipper HatterThis adorable beach cottage is in the heart of the village of La Jolla in San Diego. The goals were to brighten up the space and be the perfect beach get-away for the client whose permanent residence is in Arizona. Some of the ways we achieved the goals was to place an extra high custom board and batten in the great room and by refinishing the kitchen cabinets (which were in excellent shape) white. We created interest through extreme proportions and contrast. Though there are a lot of white elements, they are all offset by a smaller portion of very dark elements. We also played with texture and pattern through wallpaper, natural reclaimed wood elements and rugs. This was all kept in balance by using a simplified color palate minimal layering.
I am so grateful for this client as they were extremely trusting and open to ideas. To see what the space looked like before the remodel you can go to the gallery page of the website www.cmnaturaldesigns.com
Photography by: Chipper Hatter
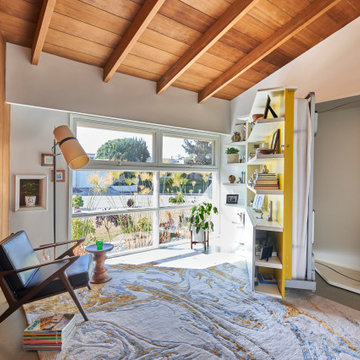
Genius, smooth operating, space saving furniture that seamlessly transforms from desk, to shelving, to murphy bed without having to move much of anything and allows this room to change from guest room to a home office in a snap. The original wood ceiling, curved feature wall, and windows were all restored back to their original state.
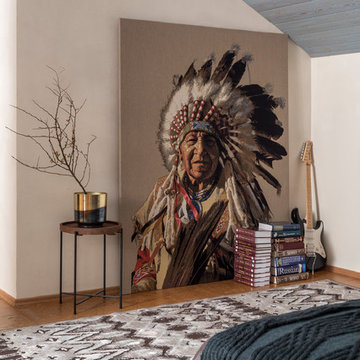
фотограф Евгений Кулебаба
Großes Modernes Hauptschlafzimmer mit Korkboden, braunem Boden und beiger Wandfarbe in Moskau
Großes Modernes Hauptschlafzimmer mit Korkboden, braunem Boden und beiger Wandfarbe in Moskau
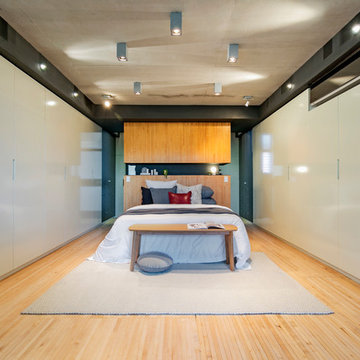
Brett Boardman Photograpphy
Industrial Hauptschlafzimmer mit Bambusparkett und beigem Boden in Sydney
Industrial Hauptschlafzimmer mit Bambusparkett und beigem Boden in Sydney
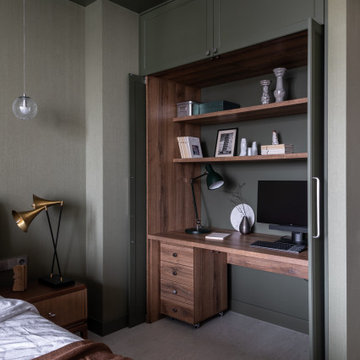
Квартира 118квм в ЖК Vavilove на Юго-Западе Москвы. Заказчики поставили задачу сделать планировку квартиры с тремя спальнями: родительская и 2 детские, гостиная и обязательно изолированная кухня. Но тк изначально квартира была трехкомнатная, то окон в квартире было всего 4 и одно из помещений должно было оказаться без окна. Выбор пал на гостиную. Именно ее разместили в глубине квартиры без окон. Несмотря на современную планировку по сути эта квартира-распашонка. И нам повезло, что в ней удалось выкроить просторное помещение холла, которое и превратилось в полноценную гостиную. Общая планировка такова, что помимо того, что гостиная без окон, в неё ещё выходят двери всех помещений - и кухни, и спальни, и 2х детских, и 2х су, и коридора - 7 дверей выходят в одно помещение без окон. Задача оказалась нетривиальная. Но я считаю, мы успешно справились и смогли достичь не только функциональной планировки, но и стилистически привлекательного интерьера. В интерьере превалирует зелёная цветовая гамма. Этот природный цвет прекрасно сочетается со всеми остальными природными оттенками, а кто как не природа щедра на интересные приемы и сочетания. Практически все пространства за исключением мастер-спальни выдержаны в светлых тонах.
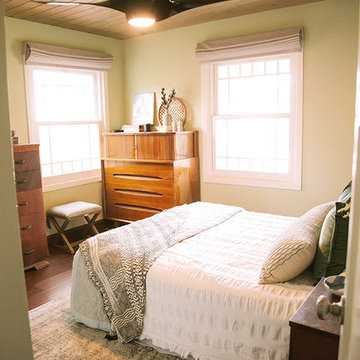
Annie W Photography
Kleines Rustikales Hauptschlafzimmer ohne Kamin mit grüner Wandfarbe, Bambusparkett und braunem Boden in Los Angeles
Kleines Rustikales Hauptschlafzimmer ohne Kamin mit grüner Wandfarbe, Bambusparkett und braunem Boden in Los Angeles
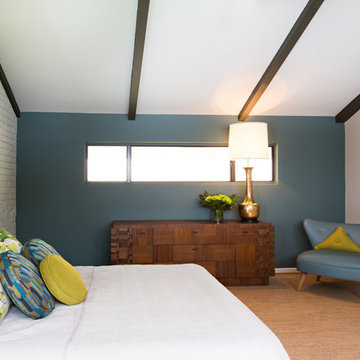
Laurie Perez
Mittelgroßes Retro Hauptschlafzimmer ohne Kamin mit blauer Wandfarbe und Korkboden in Denver
Mittelgroßes Retro Hauptschlafzimmer ohne Kamin mit blauer Wandfarbe und Korkboden in Denver
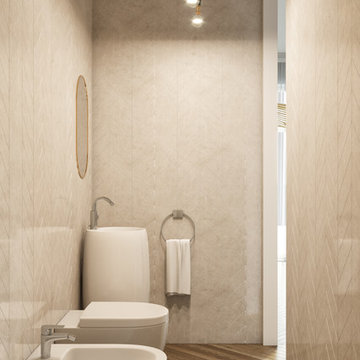
Luxury open space master bedroom design with white walls, furniture in variations of grey, and details of colour to give it more personality. Wooden floor gives the charm needed. Stunning bathroom with a big walk-in shower, bathtub and double sink in marble. Separate WC in marble, built-in closet, office space and terrace.
Copper tones are very present in the project, both in lamps and in the faucets.
Lighting by Aromas del Campo, Photography by Bombay Gallery
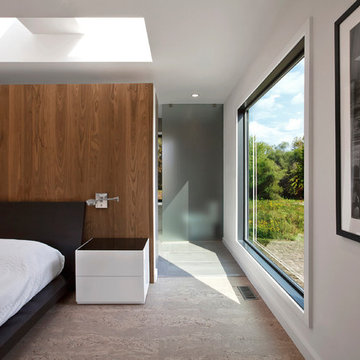
Master Bedroom takes primary spot in bedroom wing with expansive views to the site + open-concept access to Master Bathroom and Deck - Architecture/Interiors: HAUS | Architecture For Modern Lifestyles - Construction Management: WERK | Building Modern - Photography: HAUS
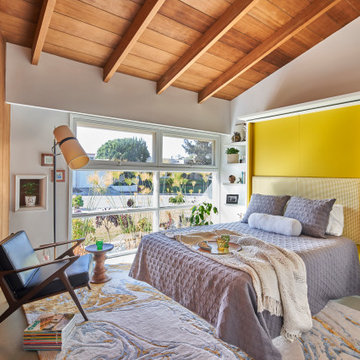
Genius, smooth operating, space saving furniture that seamlessly transforms from desk, to shelving, to murphy bed without having to move much of anything and allows this room to change from guest room to a home office in a snap. The original wood ceiling, curved feature wall, and windows were all restored back to their original state.
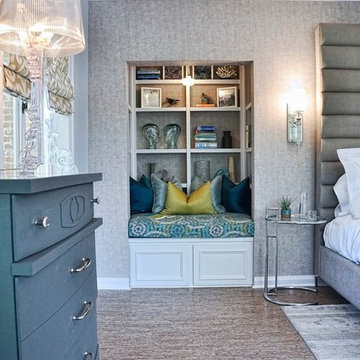
Roman Sebek Photography
Mittelgroßes Klassisches Gästezimmer ohne Kamin mit blauer Wandfarbe und Korkboden in Los Angeles
Mittelgroßes Klassisches Gästezimmer ohne Kamin mit blauer Wandfarbe und Korkboden in Los Angeles
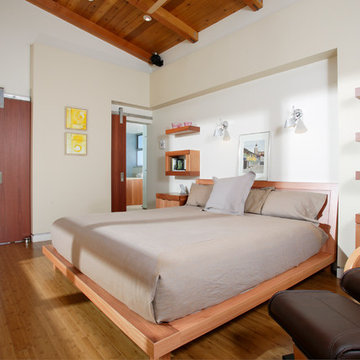
Breezeway House located in Davis, California. Designed by Sage Architecture, Inc.
Dave Adams Photography
Modernes Schlafzimmer mit Bambusparkett in Sacramento
Modernes Schlafzimmer mit Bambusparkett in Sacramento
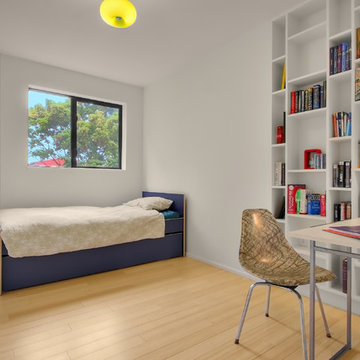
Modernes Schlafzimmer mit Bambusparkett und weißer Wandfarbe in Seattle
Schlafzimmer mit Bambusparkett und Korkboden Ideen und Design
6