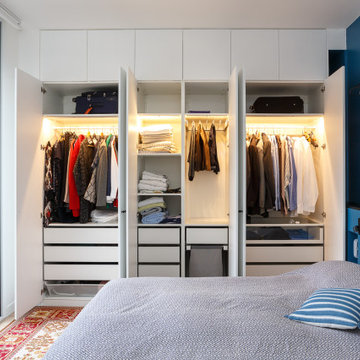Schlafzimmer mit beigem Boden und schwarzem Boden Ideen und Design
Suche verfeinern:
Budget
Sortieren nach:Heute beliebt
61 – 80 von 57.398 Fotos
1 von 3
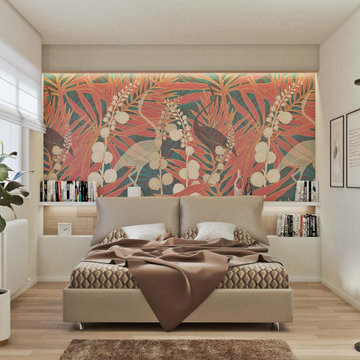
Camera da letto con studio della parete principale.
Inserimento di cartongesso a parete per creazione mensola comodini.
Carta da parati di @Tecnografica.
Letto @Flou.

GRAND LUXURY MASTERBEDROOM, DECKED OUT IN BLACK ON BLACK PAINTING, WAINSCOTTING, AND FLOOR WITH HINTS OF GOLD TONE AND SCONCES.
Großes Klassisches Hauptschlafzimmer ohne Kamin mit schwarzer Wandfarbe, Keramikboden, schwarzem Boden, eingelassener Decke und vertäfelten Wänden in New York
Großes Klassisches Hauptschlafzimmer ohne Kamin mit schwarzer Wandfarbe, Keramikboden, schwarzem Boden, eingelassener Decke und vertäfelten Wänden in New York
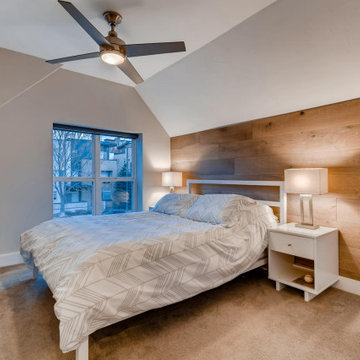
Rustikales Schlafzimmer im Loft-Style mit grauer Wandfarbe, Teppichboden, beigem Boden, Kassettendecke und Wandpaneelen in Denver
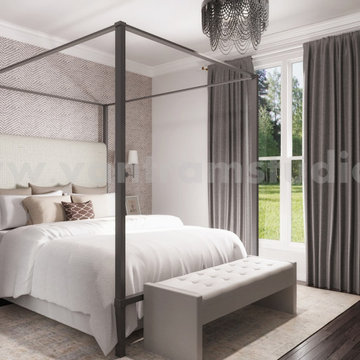
design of Contemporary Master Bedroom with specious Balcony by architectural visualization services. A Bedroom that has a balcony or terrace with amazing view is a wonderful privilege.This idea of master Bedroom Interior Design with bed , night lamp, modern ceiling design, fancy hanging light, dummy plant, glass table & texture wall windows with curtains in the bedroom with outside view.

Master bedroom
Mittelgroßes Modernes Hauptschlafzimmer mit weißer Wandfarbe, Betonboden, schwarzem Boden und vertäfelten Wänden in Sonstige
Mittelgroßes Modernes Hauptschlafzimmer mit weißer Wandfarbe, Betonboden, schwarzem Boden und vertäfelten Wänden in Sonstige
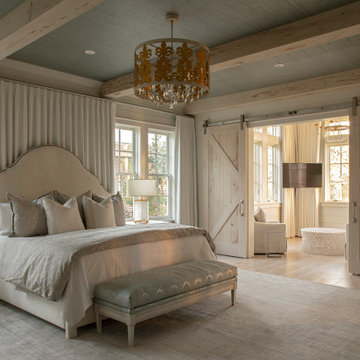
Southern Beach Getaway in WaterColor
Private Residence / WaterColor, Florida
Architect: Geoff Chick & Associates
Builder: Chris Clark Construction
The E. F. San Juan team collaborated closely with architect Geoff Chick, builder Chris Clark, interior designer Allyson Runnels, and the homeowners to bring their design vision to reality. This included custom interior and exterior millwork, pecky cypress ceilings in various rooms of the home, different types of wall and ceiling paneling in each upstairs bedroom, custom pecky cypress barn doors and beams in the master suite, Euro-Wall doors in the living area, Weather Shield windows and doors throughout, Georgia pine porch ceilings, and Ipe porch flooring.
Challenges:
Allyson and the homeowners wanted each of the children’s upstairs bedrooms to have unique features, and we addressed this from a millwork perspective by producing different types of wall and ceiling paneling for each of these rooms. The homeowners also loved the look of pecky cypress and wanted to see this unique type of wood featured as a highlight throughout the home.
Solution:
In the main living area and kitchen, the coffered ceiling presents pecky cypress stained gray to accent the tiled wall of the kitchen. In the adjoining hallway, the pecky cypress ceiling is lightly pickled white to make a subtle contrast with the surrounding white paneled walls and trim. The master bedroom has two beautiful large pecky cypress barn doors and several large pecky cypress beams that give it a cozy, rustic yet Southern coastal feel. Off the master bedroom is a sitting/TV room featuring a pecky cypress ceiling in a stunning rectangular, concentric pattern that was expertly installed by Edgar Lara and his skilled team of finish carpenters.
We also provided twelve-foot-high floor-to-ceiling Euro-Wall Systems doors in the living area that lend to the bright and airy feel of this space, as do the Weather Shield windows and doors that were used throughout the home. Finally, the porches’ rich, South Georgia pine ceilings and chatoyant Ipe floors create a warm contrast to the bright walls, columns, and railings of these comfortable outdoor spaces. The result is an overall stunning home that exhibits all the best characteristics of the WaterColor community while standing out with countless unique custom features.
---
Photography by Jack Gardner
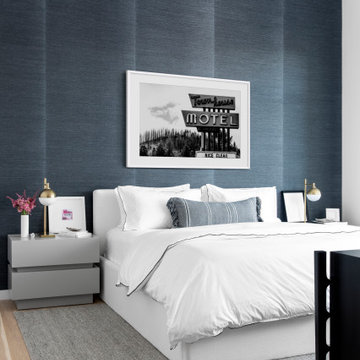
Modernes Hauptschlafzimmer mit schwarzer Wandfarbe, hellem Holzboden, beigem Boden und Tapetenwänden in New York
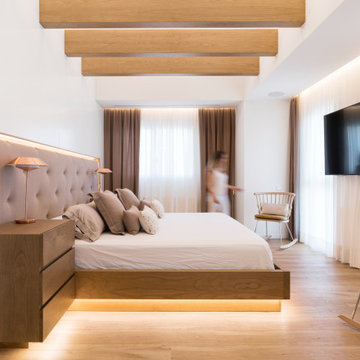
Dormitorio principal
Fotografía_ Adrián Mora Maroto
Großes Modernes Hauptschlafzimmer mit weißer Wandfarbe, braunem Holzboden und beigem Boden in Valencia
Großes Modernes Hauptschlafzimmer mit weißer Wandfarbe, braunem Holzboden und beigem Boden in Valencia
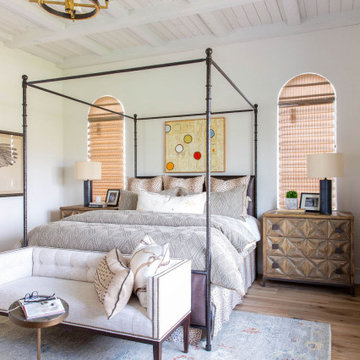
Großes Klassisches Hauptschlafzimmer mit weißer Wandfarbe, hellem Holzboden, beigem Boden und Holzdecke in Sacramento
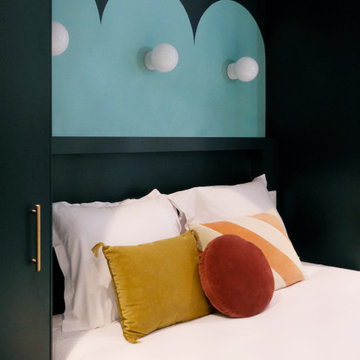
Kleines Modernes Hauptschlafzimmer mit grüner Wandfarbe, Vinylboden und beigem Boden in Paris
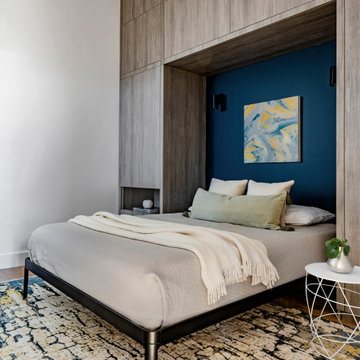
Emerson Street Boston MA residential photography project with:
JN Interior Spaces
Divine Design Center
Scavolini Boston
Keitaro Yoshioka Photography
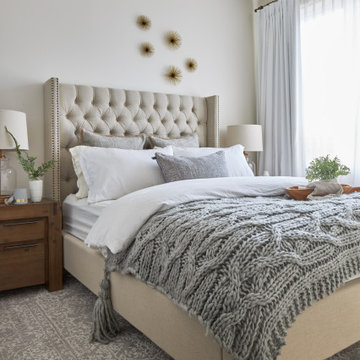
Kleines Skandinavisches Hauptschlafzimmer mit weißer Wandfarbe, Laminat und beigem Boden in Toronto
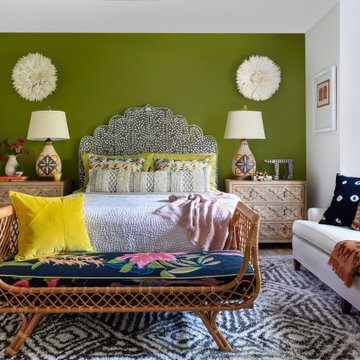
Bohemian, worldly and eclectic. This space is invigorated by a unique collection of art and treasures from travels around the world. The client’s love for travel weaves an inviting and exciting feel to this bright, bold guest retreat.
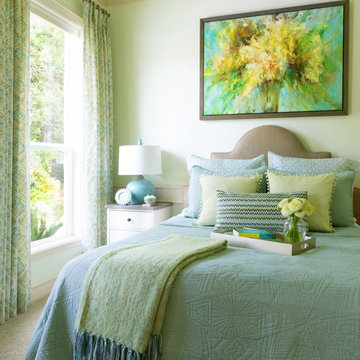
This small guest bedroom was designed with the outside garden in mine. With color palettes of blue, green and yellow. Fun soft patterns. A beautiful custom painting to pull it all together. Sherwin Williams 6427 Sprout wall color.
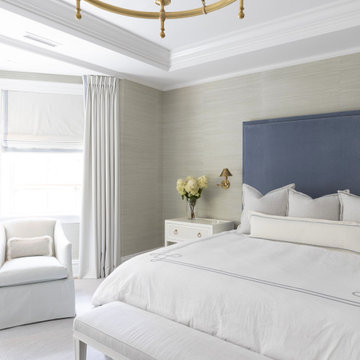
Großes Klassisches Hauptschlafzimmer mit grauer Wandfarbe, hellem Holzboden und beigem Boden in Philadelphia
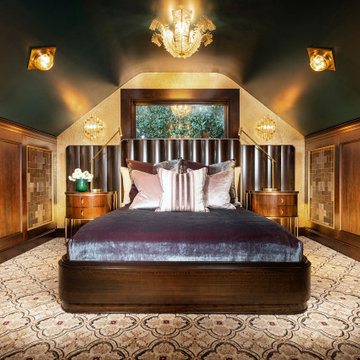
Geräumiges Klassisches Hauptschlafzimmer mit blauer Wandfarbe, Teppichboden und beigem Boden in Sonstige
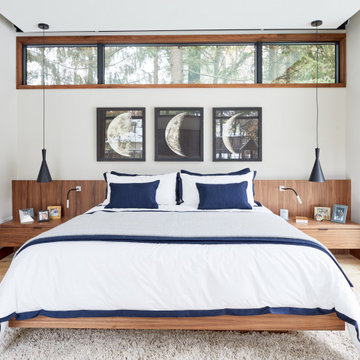
Modernes Hauptschlafzimmer ohne Kamin mit weißer Wandfarbe, hellem Holzboden und beigem Boden in Toronto
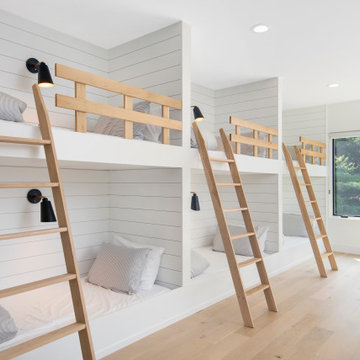
This couple purchased a second home as a respite from city living. Living primarily in downtown Chicago the couple desired a place to connect with nature. The home is located on 80 acres and is situated far back on a wooded lot with a pond, pool and a detached rec room. The home includes four bedrooms and one bunkroom along with five full baths.
The home was stripped down to the studs, a total gut. Linc modified the exterior and created a modern look by removing the balconies on the exterior, removing the roof overhang, adding vertical siding and painting the structure black. The garage was converted into a detached rec room and a new pool was added complete with outdoor shower, concrete pavers, ipe wood wall and a limestone surround.
2nd Floor Bunk Room Details
Three sets of custom bunks and ladders- sleeps 6 kids and 2 adults with a king bed. Each bunk has a niche, outlets and an individual switch for their separate light from Wayfair. Flooring is rough wide plank white oak and distressed.
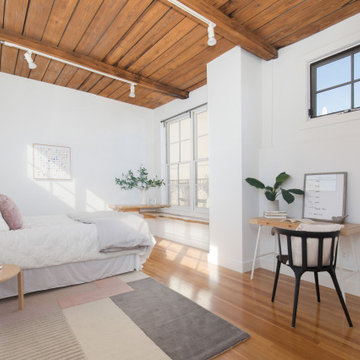
Master Bedroom
Großes Skandinavisches Hauptschlafzimmer mit weißer Wandfarbe, braunem Holzboden und beigem Boden in Boston
Großes Skandinavisches Hauptschlafzimmer mit weißer Wandfarbe, braunem Holzboden und beigem Boden in Boston
Schlafzimmer mit beigem Boden und schwarzem Boden Ideen und Design
4
