Schlafzimmer mit beigem Boden und schwarzem Boden Ideen und Design
Suche verfeinern:
Budget
Sortieren nach:Heute beliebt
141 – 160 von 57.398 Fotos
1 von 3
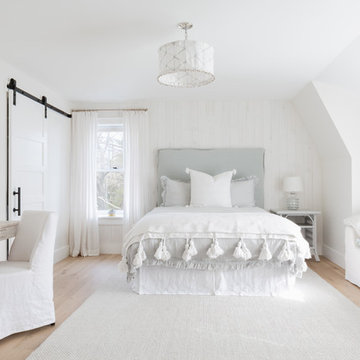
The sleek elements mixed with soft decor and light subtle patterns adds an elegant look to this bedroom.
Großes Maritimes Gästezimmer mit beiger Wandfarbe, hellem Holzboden und beigem Boden in Boston
Großes Maritimes Gästezimmer mit beiger Wandfarbe, hellem Holzboden und beigem Boden in Boston
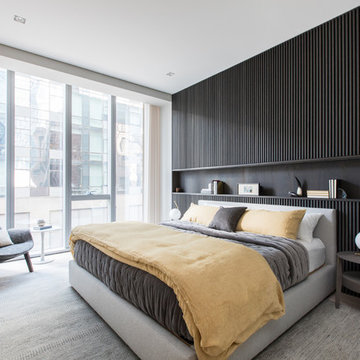
Federica Carlet
Mittelgroßes Modernes Hauptschlafzimmer mit hellem Holzboden, schwarzer Wandfarbe und beigem Boden in New York
Mittelgroßes Modernes Hauptschlafzimmer mit hellem Holzboden, schwarzer Wandfarbe und beigem Boden in New York
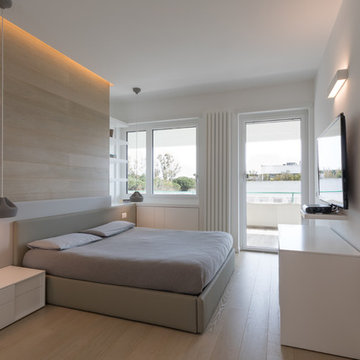
Modernes Schlafzimmer mit weißer Wandfarbe, hellem Holzboden und beigem Boden in Rom
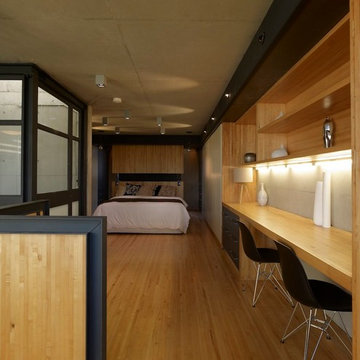
Brett Boardman
Mittelgroßes Industrial Schlafzimmer im Loft-Style mit hellem Holzboden und beigem Boden in Sydney
Mittelgroßes Industrial Schlafzimmer im Loft-Style mit hellem Holzboden und beigem Boden in Sydney
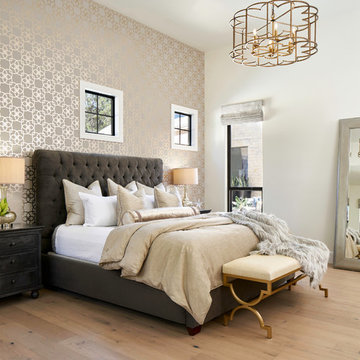
Matthew Niemann Photography
Klassisches Hauptschlafzimmer mit beiger Wandfarbe, hellem Holzboden und beigem Boden in Austin
Klassisches Hauptschlafzimmer mit beiger Wandfarbe, hellem Holzboden und beigem Boden in Austin
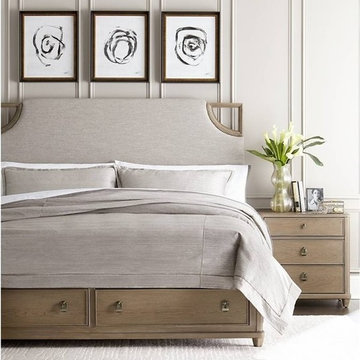
The Virage Basalt Bedroom by Stanley Furniture is inspired by the stark lines and subtle details of mid-century modern French design. This luxurious premium bedroom collection pairs a contemporary matte gray finish with hand-hammered, jewelry-inspired pewter hardware and timeless, scone-colored fabric. Sculptural details abound with curved cut-outs in the upholstered headboards, graphical circular details on the dressers and panel beds, all offset by the glamorous antique silver finish of the accent mirror, phone table, and bedside bench.
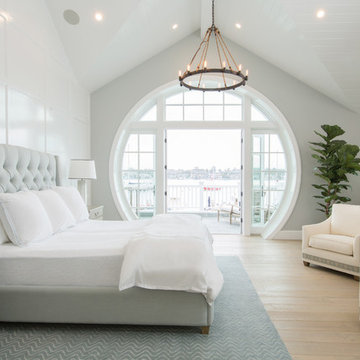
Custom Engineered White Oak Plank Flooring 5/8" x 7" with a hand wire brush application.
Maritimes Schlafzimmer mit blauer Wandfarbe, hellem Holzboden und beigem Boden in Orange County
Maritimes Schlafzimmer mit blauer Wandfarbe, hellem Holzboden und beigem Boden in Orange County
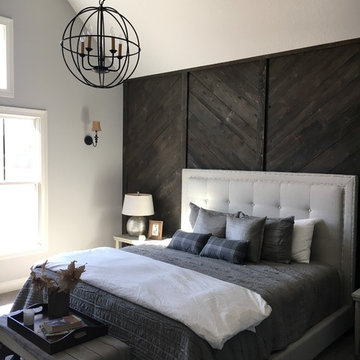
The master bedroom creates the perfect rustic farmhouse oasis thanks to the wood accent wall. Arranging the shiplap in a pattern also gave the space some added dimension. Wrought iron light fixtures tie together the industrial farmhouse theme. All furniture, accessories/accents, and appliances from Van's Home Center. Home built by Timberlin Homes.
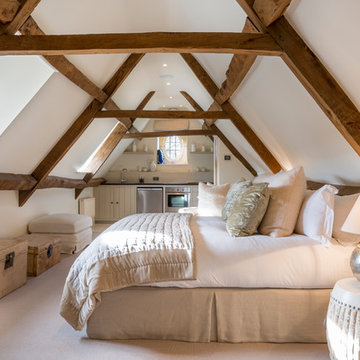
© Laetitia Jourdan Photography
Mittelgroßes Country Gästezimmer ohne Kamin mit weißer Wandfarbe, Teppichboden und beigem Boden in Gloucestershire
Mittelgroßes Country Gästezimmer ohne Kamin mit weißer Wandfarbe, Teppichboden und beigem Boden in Gloucestershire
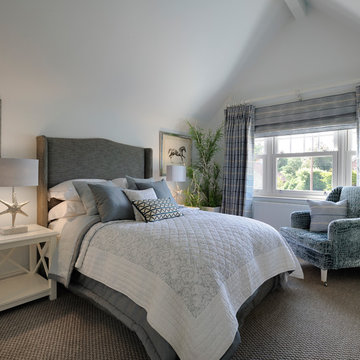
Mittelgroßes Maritimes Schlafzimmer ohne Kamin mit grauer Wandfarbe, Teppichboden und beigem Boden in London
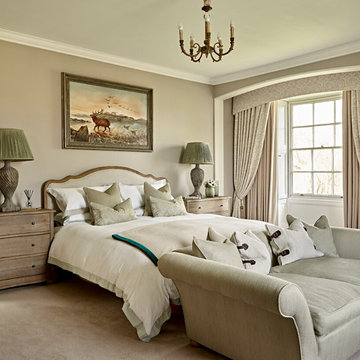
Mittelgroßes Klassisches Schlafzimmer mit beiger Wandfarbe, Teppichboden und beigem Boden in London
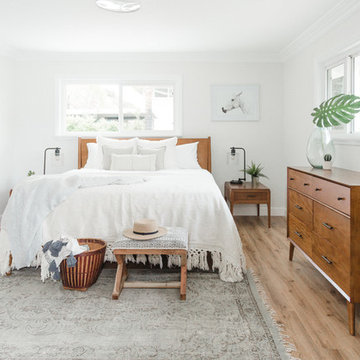
Country Hauptschlafzimmer mit weißer Wandfarbe, hellem Holzboden und beigem Boden in San Diego
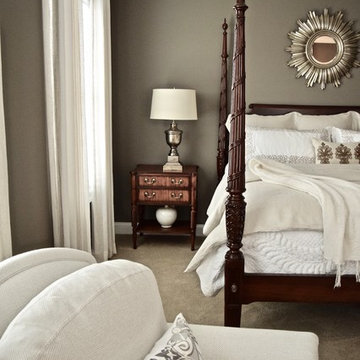
This client came to me with a vision after moving into their new home- they wanted cozy, warm, and livable. At heart, they still love the classic and traditional design of European styled furniture, but knew they needed an update. The crisp white coverlet, and herringbone linen duvet and Euros are fresh, clean, and elegant. This bright monochromatic custom bedding is the perfect balance to the rich dark mahogany woods and deep taupe paint on the walls. This Master Bedroom is a breath of fresh air; the perfect retreat.
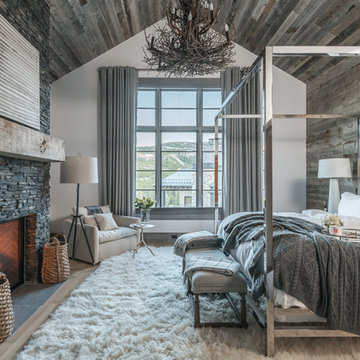
Audrey Hall Photography
Großes Uriges Hauptschlafzimmer mit weißer Wandfarbe, hellem Holzboden, Kamin, Kaminumrandung aus Stein und beigem Boden in Sonstige
Großes Uriges Hauptschlafzimmer mit weißer Wandfarbe, hellem Holzboden, Kamin, Kaminumrandung aus Stein und beigem Boden in Sonstige
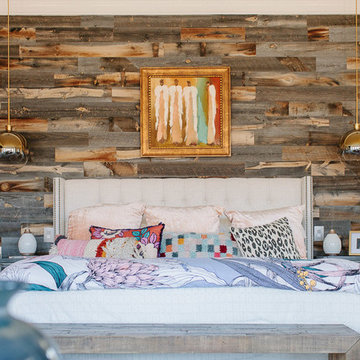
Miranda Reger Photography
Eklektisches Hauptschlafzimmer mit Teppichboden und beigem Boden in Charlotte
Eklektisches Hauptschlafzimmer mit Teppichboden und beigem Boden in Charlotte
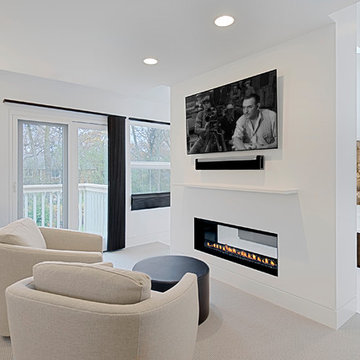
Two sided bedroom- bathroom fireplace.
Norman Sizemore-photographer
Großes Modernes Hauptschlafzimmer mit weißer Wandfarbe, Teppichboden, Tunnelkamin, verputzter Kaminumrandung und beigem Boden in Chicago
Großes Modernes Hauptschlafzimmer mit weißer Wandfarbe, Teppichboden, Tunnelkamin, verputzter Kaminumrandung und beigem Boden in Chicago
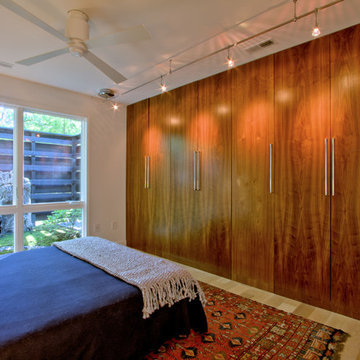
The tall master bedroom wardrobes, with walnut veneer doors. Photo by Christopher Wright, CR
Mittelgroßes Retro Hauptschlafzimmer ohne Kamin mit weißer Wandfarbe, hellem Holzboden und beigem Boden in Indianapolis
Mittelgroßes Retro Hauptschlafzimmer ohne Kamin mit weißer Wandfarbe, hellem Holzboden und beigem Boden in Indianapolis
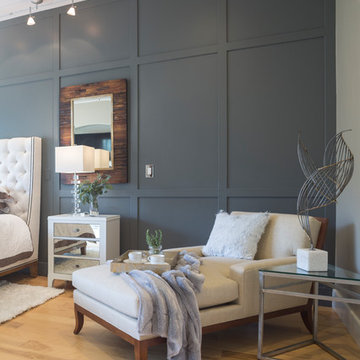
Transitional Master Bedroom, Vanguard Custom Bed and Mirrored bench, Hickory Chair Chaise Lounge through Forsey's Fine Furniture. Wall paneling by Climent Construction. Photography by Darryl Dobson.
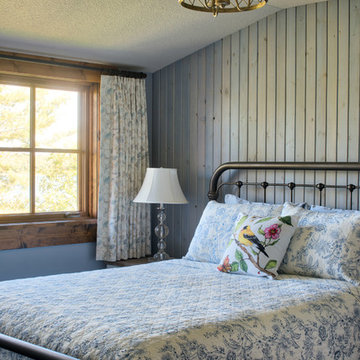
Scott Amundson
Großes Uriges Gästezimmer mit blauer Wandfarbe, Teppichboden und beigem Boden in Minneapolis
Großes Uriges Gästezimmer mit blauer Wandfarbe, Teppichboden und beigem Boden in Minneapolis
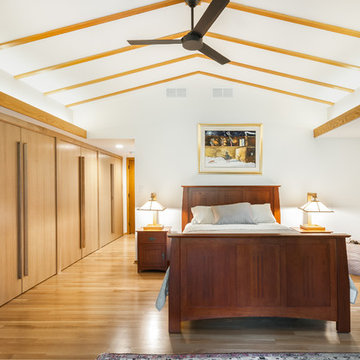
The master suite in this 1970’s Frank Lloyd Wright-inspired home was transformed from open and awkward to clean and crisp. The original suite was one large room with a sunken tub, pedestal sink, and toilet just a few steps up from the bedroom, which had a full wall of patio doors. The roof was rebuilt so the bedroom floor could be raised so that it is now on the same level as the bathroom (and the rest of the house). Rebuilding the roof gave an opportunity for the bedroom ceilings to be vaulted, and wood trim, soffits, and uplighting enhance the Frank Lloyd Wright connection. The interior space was reconfigured to provide a private master bath with a soaking tub and a skylight, and a private porch was built outside the bedroom.
Contractor: Meadowlark Design + Build
Interior Designer: Meadowlark Design + Build
Photographer: Emily Rose Imagery
Schlafzimmer mit beigem Boden und schwarzem Boden Ideen und Design
8