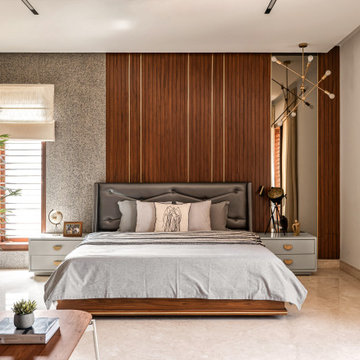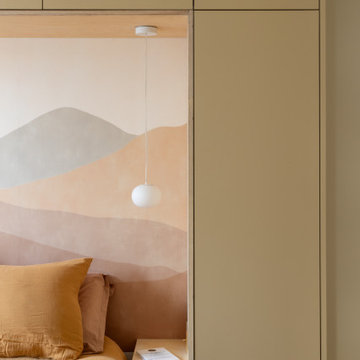Schlafzimmer mit beiger Wandfarbe Ideen und Design
Suche verfeinern:
Budget
Sortieren nach:Heute beliebt
41 – 60 von 77.997 Fotos
1 von 2
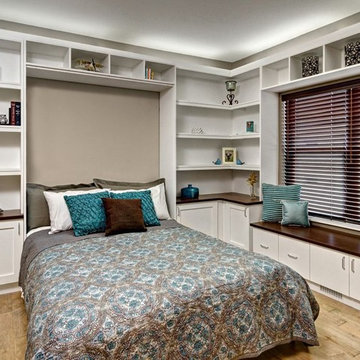
Murphy Bed Down
Großes Modernes Schlafzimmer ohne Kamin mit beiger Wandfarbe, hellem Holzboden und braunem Boden in Minneapolis
Großes Modernes Schlafzimmer ohne Kamin mit beiger Wandfarbe, hellem Holzboden und braunem Boden in Minneapolis
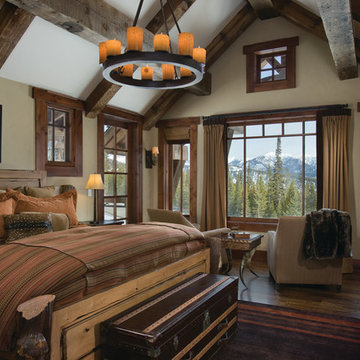
Designed as a prominent display of Architecture, Elk Ridge Lodge stands firmly upon a ridge high atop the Spanish Peaks Club in Big Sky, Montana. Designed around a number of principles; sense of presence, quality of detail, and durability, the monumental home serves as a Montana Legacy home for the family.
Throughout the design process, the height of the home to its relationship on the ridge it sits, was recognized the as one of the design challenges. Techniques such as terracing roof lines, stretching horizontal stone patios out and strategically placed landscaping; all were used to help tuck the mass into its setting. Earthy colored and rustic exterior materials were chosen to offer a western lodge like architectural aesthetic. Dry stack parkitecture stone bases that gradually decrease in scale as they rise up portray a firm foundation for the home to sit on. Historic wood planking with sanded chink joints, horizontal siding with exposed vertical studs on the exterior, and metal accents comprise the remainder of the structures skin. Wood timbers, outriggers and cedar logs work together to create diversity and focal points throughout the exterior elevations. Windows and doors were discussed in depth about type, species and texture and ultimately all wood, wire brushed cedar windows were the final selection to enhance the "elegant ranch" feel. A number of exterior decks and patios increase the connectivity of the interior to the exterior and take full advantage of the views that virtually surround this home.
Upon entering the home you are encased by massive stone piers and angled cedar columns on either side that support an overhead rail bridge spanning the width of the great room, all framing the spectacular view to the Spanish Peaks Mountain Range in the distance. The layout of the home is an open concept with the Kitchen, Great Room, Den, and key circulation paths, as well as certain elements of the upper level open to the spaces below. The kitchen was designed to serve as an extension of the great room, constantly connecting users of both spaces, while the Dining room is still adjacent, it was preferred as a more dedicated space for more formal family meals.
There are numerous detailed elements throughout the interior of the home such as the "rail" bridge ornamented with heavy peened black steel, wire brushed wood to match the windows and doors, and cannon ball newel post caps. Crossing the bridge offers a unique perspective of the Great Room with the massive cedar log columns, the truss work overhead bound by steel straps, and the large windows facing towards the Spanish Peaks. As you experience the spaces you will recognize massive timbers crowning the ceilings with wood planking or plaster between, Roman groin vaults, massive stones and fireboxes creating distinct center pieces for certain rooms, and clerestory windows that aid with natural lighting and create exciting movement throughout the space with light and shadow.
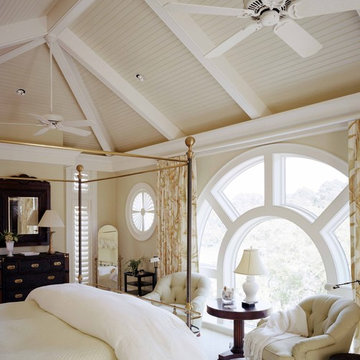
Richard Leo Johnson
Großes Klassisches Gästezimmer mit beiger Wandfarbe und Teppichboden in Atlanta
Großes Klassisches Gästezimmer mit beiger Wandfarbe und Teppichboden in Atlanta
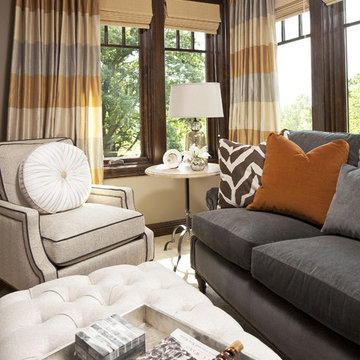
Interior Design by Martha O'Hara Interiors
Built by Hendel Homes
Photography by Troy Thies
Photo Styling by Shannon Gale
Klassisches Hauptschlafzimmer mit beiger Wandfarbe in Minneapolis
Klassisches Hauptschlafzimmer mit beiger Wandfarbe in Minneapolis
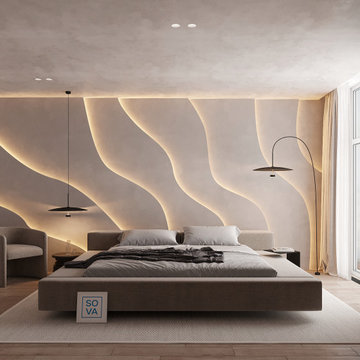
Introducing a bedroom project designed for ultimate relaxation. With avant-garde design elements, including wave-shaped wall panels illuminated for a serene ambiance, this project redefines sleeping spaces. Panoramic windows bathe the room in natural light, harmonizing with soft pastel tones. The suspended, ergonomically designed bed ensures unparalleled comfort.
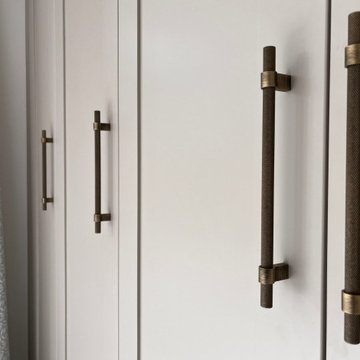
Spires Interiors recently finished work on this stunning bedroom renovation project in Brightlingsea, Essex, incorporating fully bespoke cabinetry, bespoke built-in wardrobes, oak worktops, and more.
The owners of this property in Brightlingsea, near Colchester Essex, were looking for a bespoke renovation of their master bedroom, utilising our expert joinery skills and craftsmanship. With the help of our expert, in-house design team, the couple opted for the Balham in-frame cabinet door from Callerton, a classic style that is synonymous with timeless simplicity and sophistication. This was paired with bespoke worktops crafted by our team of joiners and finished to our usual exacting standards.
The cabinets were set in an oak-style carcass, and finished in sail, a classic cream colour that oozes style, and ensures each piece looks perfect from every angle. The same doors were used for both the built-in wardrobes and the bedside cupboards, ensuring cohesiveness and style that runs throughout the room. We opted for aged brass, knurled knob handles for the cupboards and bar handles for the bedroom wardrobes, that looks, and crucially, feels high-quality.
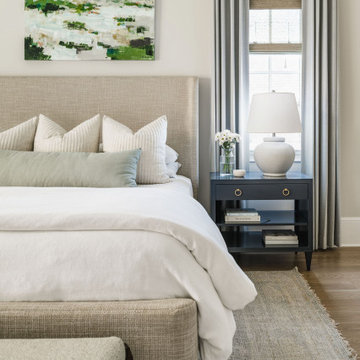
Details from a designed and styled primary bedroom in Charlotte, NC complete with upholstered bed and benches, navy bedside tables, white table lamps, woven rug, large wall art, custom window treatments and woven roman shades and wood ceiling fan.
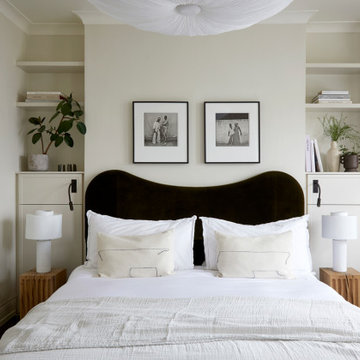
Master bedroom in an Edwardian Family Home in North London. We reconfigured the space and widened the chimney breast to accommodate a Superking bed for a boutique hotel feel.
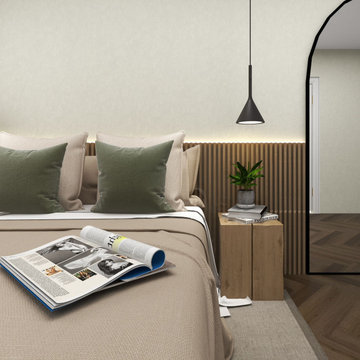
Step into serenity with our Japandi-style bedroom renovation. This harmonious blend of Japanese minimalism and Scandinavian simplicity creates a tranquil haven for rest and rejuvenation. Neutral tones, clean lines, and natural textures intertwine to cultivate a space that exudes tranquillity and balance. Discover the perfect fusion of cultures that brings calmness and comfort to your everyday life.
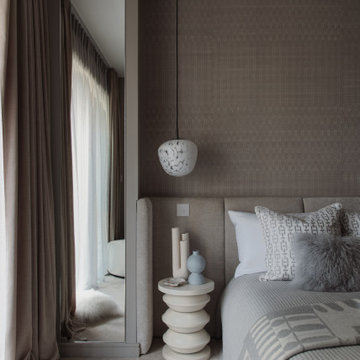
Mittelgroßes Modernes Hauptschlafzimmer mit beiger Wandfarbe, Teppichboden, grauem Boden und Tapetenwänden in London
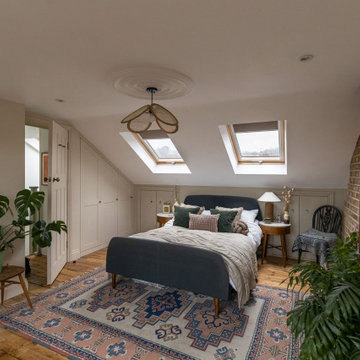
Klassisches Schlafzimmer mit beiger Wandfarbe, braunem Holzboden, braunem Boden und gewölbter Decke in London
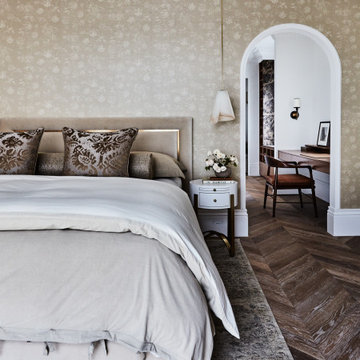
Klassisches Hauptschlafzimmer mit beiger Wandfarbe, braunem Holzboden, braunem Boden und Tapetenwänden in Sydney
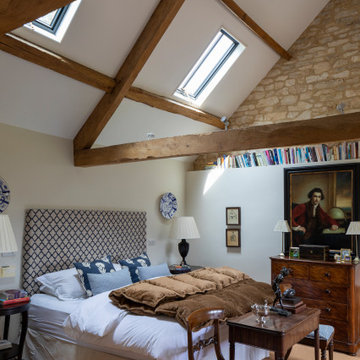
Country Schlafzimmer mit beiger Wandfarbe, Teppichboden, braunem Boden, freigelegten Dachbalken und gewölbter Decke in Gloucestershire
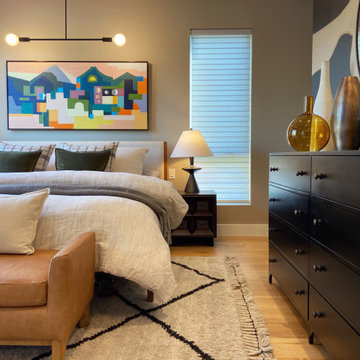
Modernes Hauptschlafzimmer mit beiger Wandfarbe, hellem Holzboden und Tapetenwänden in Sonstige
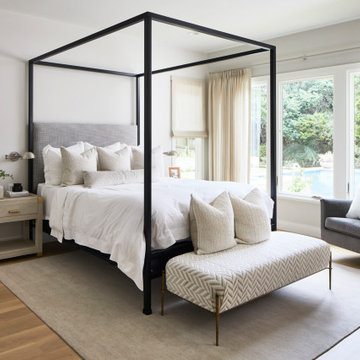
Martha O'Hara Interiors, Interior Design & Photo Styling | Atlantis Architects, Architect | Andrea Calo, Photography
Please Note: All “related,” “similar,” and “sponsored” products tagged or listed by Houzz are not actual products pictured. They have not been approved by Martha O’Hara Interiors nor any of the professionals credited. For information about our work, please contact design@oharainteriors.com.
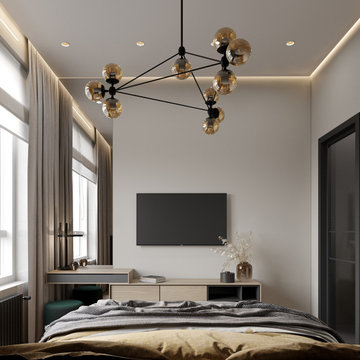
Kleines Modernes Hauptschlafzimmer ohne Kamin mit beiger Wandfarbe, Vinylboden und braunem Boden in Sonstige
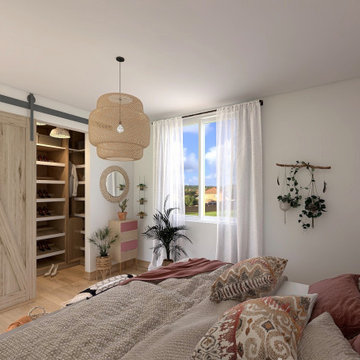
2 propositions de chambre parentale de style bohème pour une maison en construction. U style bohème nature et un autre bohème voyage. Création d'une deco autour du lit chêne grisé appartenant au couple et désirant le conserver.
Schlafzimmer mit beiger Wandfarbe Ideen und Design
3

