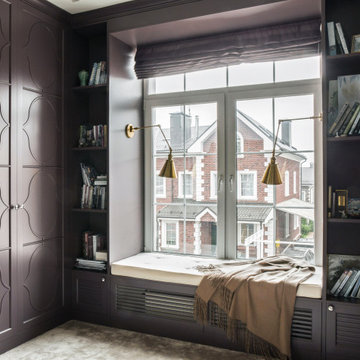Schlafzimmer mit beiger Wandfarbe Ideen und Design
Suche verfeinern:
Budget
Sortieren nach:Heute beliebt
201 – 220 von 77.950 Fotos
1 von 2
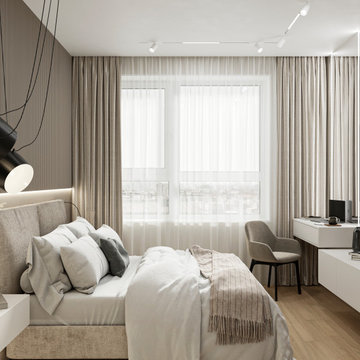
Спальня, проект евродвушки 45 м2, Москва
Mittelgroßes Hauptschlafzimmer ohne Kamin mit beiger Wandfarbe, Laminat, beigem Boden und vertäfelten Wänden in Sonstige
Mittelgroßes Hauptschlafzimmer ohne Kamin mit beiger Wandfarbe, Laminat, beigem Boden und vertäfelten Wänden in Sonstige
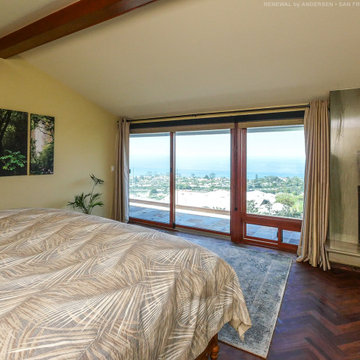
Sharp and stylish bedroom with amazing new wood interior windows and patio door we installed. A gorgeous master bedroom with marble-surrounded fireplace and exposed beam ceilings looks spectacular with these new wood windows and doors, showcasing an amazing view. Get started replacing your windows and doors today with Renewal by Andersen of San Francisco, serving the whole Bay Area.
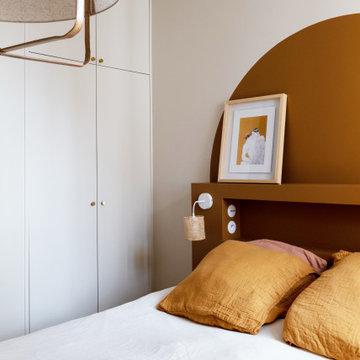
Kleines Modernes Hauptschlafzimmer mit beiger Wandfarbe, hellem Holzboden und braunem Boden in Paris

Geräumiges Gästezimmer mit beiger Wandfarbe, Kalkstein, beigem Boden, freigelegten Dachbalken und Tapetenwänden in Miami
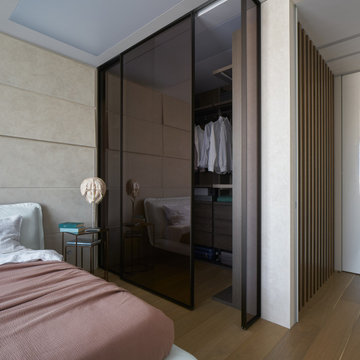
Modernes Hauptschlafzimmer mit beiger Wandfarbe und braunem Boden in Moskau
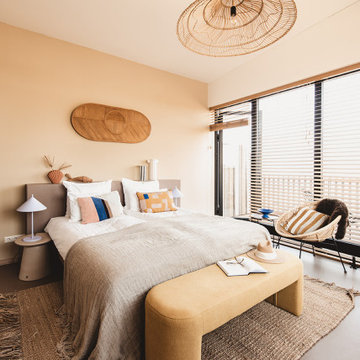
bedroom with natural materials and earth tones
Modernes Schlafzimmer mit beiger Wandfarbe und grauem Boden in Tampa
Modernes Schlafzimmer mit beiger Wandfarbe und grauem Boden in Tampa
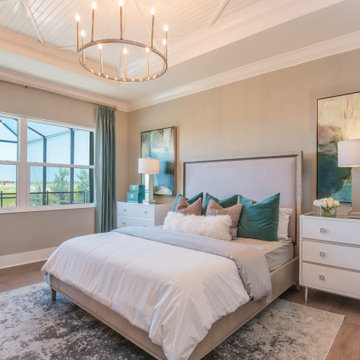
Adding a unique ceiling trim detail to your space is a innovative way to create a level of sophistication to a bedroom. It accents the high ceilings as well.
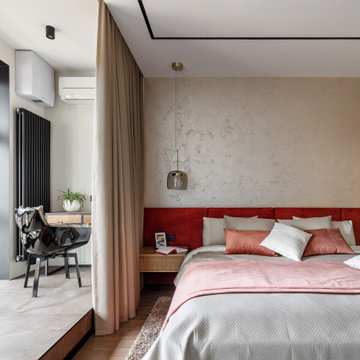
Modernes Hauptschlafzimmer mit beiger Wandfarbe und braunem Boden in Sankt Petersburg
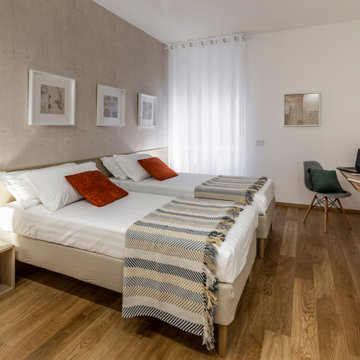
Modernes Hauptschlafzimmer mit beiger Wandfarbe, hellem Holzboden und beigem Boden in Mailand
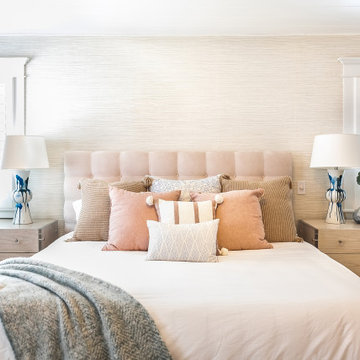
When one thing leads to another...and another...and another...
This fun family of 5 humans and one pup enlisted us to do a simple living room/dining room upgrade. Those led to updating the kitchen with some simple upgrades. (Thanks to Superior Tile and Stone) And that led to a total primary suite gut and renovation (Thanks to Verity Kitchens and Baths). When we were done, they sold their now perfect home and upgraded to the Beach Modern one a few galleries back. They might win the award for best Before/After pics in both projects! We love working with them and are happy to call them our friends.
Design by Eden LA Interiors
Photo by Kim Pritchard Photography
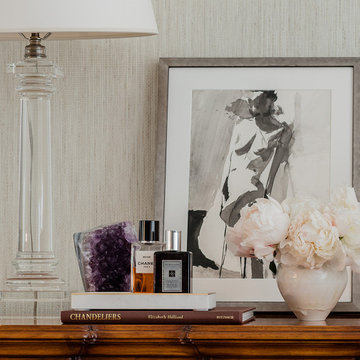
Master Bedroom
Geräumiges Klassisches Hauptschlafzimmer mit beiger Wandfarbe, dunklem Holzboden, Kamin, Kaminumrandung aus Stein und braunem Boden in Boston
Geräumiges Klassisches Hauptschlafzimmer mit beiger Wandfarbe, dunklem Holzboden, Kamin, Kaminumrandung aus Stein und braunem Boden in Boston
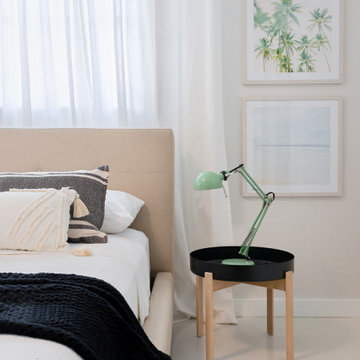
Kleines Modernes Hauptschlafzimmer mit beiger Wandfarbe, Porzellan-Bodenfliesen und beigem Boden in Miami
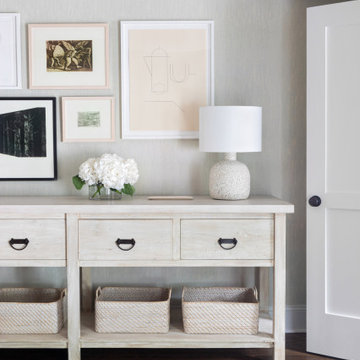
Westport Historic by Chango & Co.
Interior Design, Custom Furniture Design & Art Curation by Chango & Co.
Großes Klassisches Hauptschlafzimmer ohne Kamin mit beiger Wandfarbe, dunklem Holzboden und braunem Boden in New York
Großes Klassisches Hauptschlafzimmer ohne Kamin mit beiger Wandfarbe, dunklem Holzboden und braunem Boden in New York
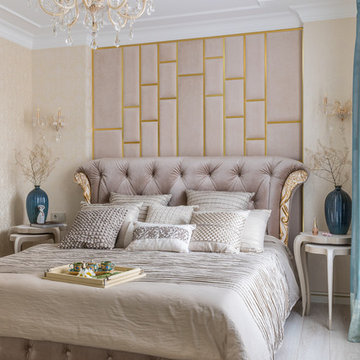
Klassisches Schlafzimmer mit beiger Wandfarbe, hellem Holzboden und beigem Boden in Sonstige
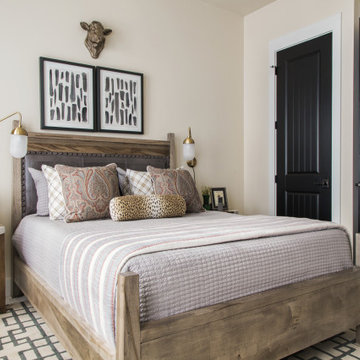
This welcoming guest bedroom features an interesting mix of patterns and prints and an inviting upholstered panel smart bed for a restful night’s sleep. Three tall windows with black painted grids offer contrast for the neutral walls and bring lots of natural light into this multi-functional guest bedroom, with space for reading, relaxing and enjoying a good night’s sleep.
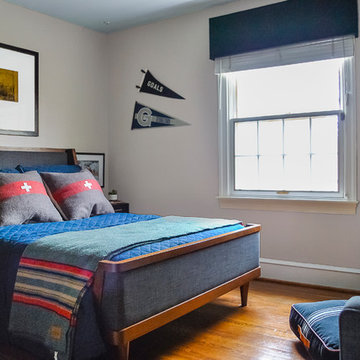
Sharp + Grey Interiors was brought in to create a cohesive Teenage Boy's Bedroom design that speaks to an active teenager. Something that was a bit more grown up, but still feels youthful fun. We brought the space to life with furnishings, textiles, bedding, artwork and a sofa for the many friends that frequently visit. This room packs a punch in a small space, with vintage Swiss Army pillows, a camping blanket and unique artwork. It has a classic preppy feel with a nod to the outdoors.
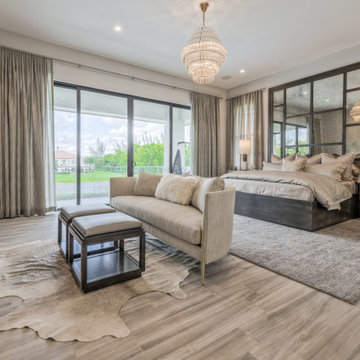
This gorgeous estate home is located in Parkland, Florida. The open two story volume creates spaciousness while defining each activity center. Whether entertaining or having quiet family time, this home reflects the lifestyle and personalities of the owners.
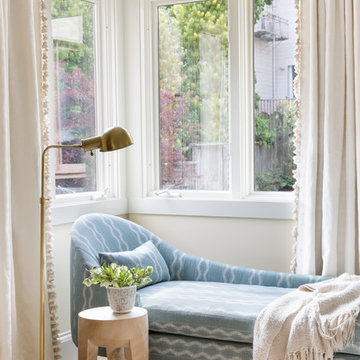
Well-traveled. Relaxed. Timeless.
Our well-traveled clients were soon-to-be empty nesters when they approached us for help reimagining their Presidio Heights home. The expansive Spanish-Revival residence originally constructed in 1908 had been substantially renovated 8 year prior, but needed some adaptations to better suit the needs of a family with three college-bound teens. We evolved the space to be a bright, relaxed reflection of the family’s time together, revising the function and layout of the ground-floor rooms and filling them with casual, comfortable furnishings and artifacts collected abroad.
One of the key changes we made to the space plan was to eliminate the formal dining room and transform an area off the kitchen into a casual gathering spot for our clients and their children. The expandable table and coffee/wine bar means the room can handle large dinner parties and small study sessions with similar ease. The family room was relocated from a lower level to be more central part of the main floor, encouraging more quality family time, and freeing up space for a spacious home gym.
In the living room, lounge-worthy upholstery grounds the space, encouraging a relaxed and effortless West Coast vibe. Exposed wood beams recall the original Spanish-influence, but feel updated and fresh in a light wood stain. Throughout the entry and main floor, found artifacts punctate the softer textures — ceramics from New Mexico, religious sculpture from Asia and a quirky wall-mounted phone that belonged to our client’s grandmother.
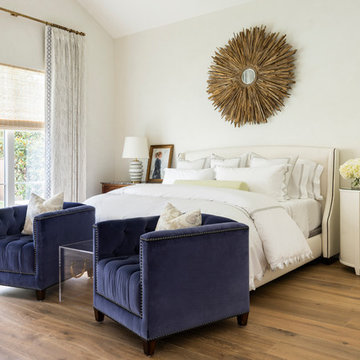
Klassisches Hauptschlafzimmer ohne Kamin mit beiger Wandfarbe und braunem Holzboden in Houston
Schlafzimmer mit beiger Wandfarbe Ideen und Design
11
