Schlafzimmer mit beiger Wandfarbe Ideen und Design
Suche verfeinern:
Budget
Sortieren nach:Heute beliebt
1 – 20 von 77.952 Fotos
1 von 2

This project required the renovation of the Master Bedroom area of a Westchester County country house. Previously other areas of the house had been renovated by our client but she had saved the best for last. We reimagined and delineated five separate areas for the Master Suite from what before had been a more open floor plan: an Entry Hall; Master Closet; Master Bath; Study and Master Bedroom. We clarified the flow between these rooms and unified them with the rest of the house by using common details such as rift white oak floors; blackened Emtek hardware; and french doors to let light bleed through all of the spaces. We selected a vein cut travertine for the Master Bathroom floor that looked a lot like the rift white oak flooring elsewhere in the space so this carried the motif of the floor material into the Master Bathroom as well. Our client took the lead on selection of all the furniture, bath fixtures and lighting so we owe her no small praise for not only carrying the design through to the smallest details but coordinating the work of the contractors as well.
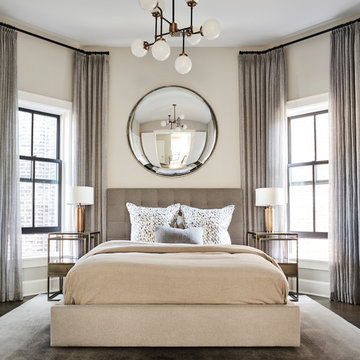
Mittelgroßes Klassisches Hauptschlafzimmer mit beiger Wandfarbe und dunklem Holzboden in Chicago

This creek side Kiawah Island home veils a romanticized modern surprise. Designed as a muse reflecting the owners’ Brooklyn stoop upbringing, its vertical stature offers maximum use of space and magnificent views from every room. Nature cues its color palette and texture, which is reflected throughout the home. Photography by Brennan Wesley
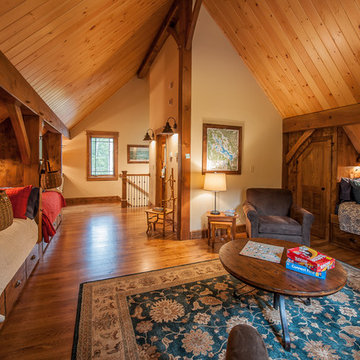
Northpeak Design
Rustikales Schlafzimmer mit beiger Wandfarbe und braunem Holzboden in Manchester
Rustikales Schlafzimmer mit beiger Wandfarbe und braunem Holzboden in Manchester
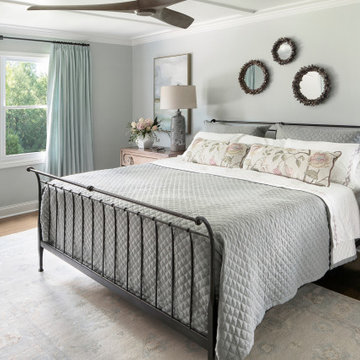
Our client wanted a comfy but stylish gathering space off the kitchen. One of their favorite places to visit was Africa.
They get to recall their amazing trip every day with the oversized gallery wall. A sectional and chairs create a cozy place to read or watch tv. The oval shaped ottoman is easy to move around without any hard corners and the orange chairs swivel for good tv viewing. Beautiful swirled blue lamps shimmer in the natural light. A little play on theme with the animal patterned area rug. The modern ceiling fan was a must have.

Wallpaper: York 63356 Lounge Leather
Paint: Egret White Sw 7570,
Cove Lighting Paint: Network Gray Sw 7073
Photographer: Steve Chenn
Großes Modernes Hauptschlafzimmer ohne Kamin mit Porzellan-Bodenfliesen, beiger Wandfarbe und beigem Boden in Austin
Großes Modernes Hauptschlafzimmer ohne Kamin mit Porzellan-Bodenfliesen, beiger Wandfarbe und beigem Boden in Austin
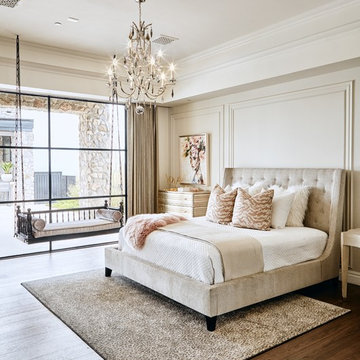
Klassisches Schlafzimmer mit beiger Wandfarbe, dunklem Holzboden und braunem Boden in Phoenix
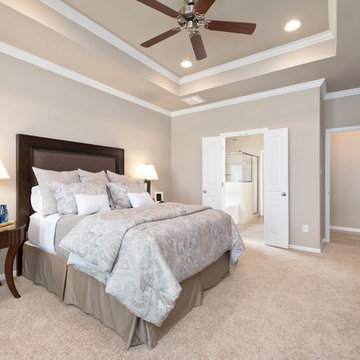
Großes Klassisches Hauptschlafzimmer ohne Kamin mit beiger Wandfarbe, Teppichboden und beigem Boden in Austin

Chad Mellon Photographer
Großes Maritimes Hauptschlafzimmer ohne Kamin mit beiger Wandfarbe, braunem Holzboden und braunem Boden in Orange County
Großes Maritimes Hauptschlafzimmer ohne Kamin mit beiger Wandfarbe, braunem Holzboden und braunem Boden in Orange County

Großes Klassisches Hauptschlafzimmer mit beiger Wandfarbe, Teppichboden und beigem Boden in Hampshire
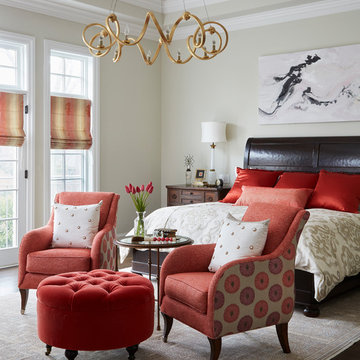
Klassisches Hauptschlafzimmer mit beiger Wandfarbe und dunklem Holzboden in Chicago
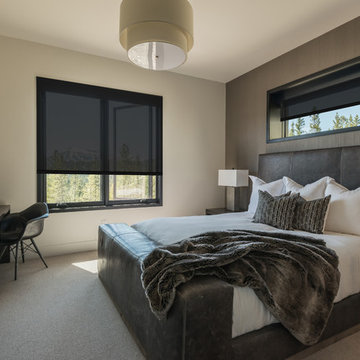
SAV Digital Environments -
Audrey Hall Photography -
Reid Smith Architects
Mittelgroßes Modernes Hauptschlafzimmer ohne Kamin mit Teppichboden, beigem Boden und beiger Wandfarbe in Sonstige
Mittelgroßes Modernes Hauptschlafzimmer ohne Kamin mit Teppichboden, beigem Boden und beiger Wandfarbe in Sonstige
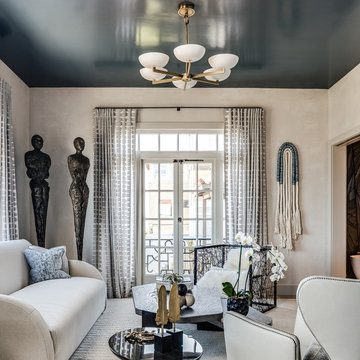
Walls-Paperclip-C2-928
Ceiling-Summer Sqall, C2-759
Designer-Tineke Triggs
San Francisco Shophouse 2016
Klassisches Hauptschlafzimmer mit beiger Wandfarbe und Teppichboden in San Francisco
Klassisches Hauptschlafzimmer mit beiger Wandfarbe und Teppichboden in San Francisco
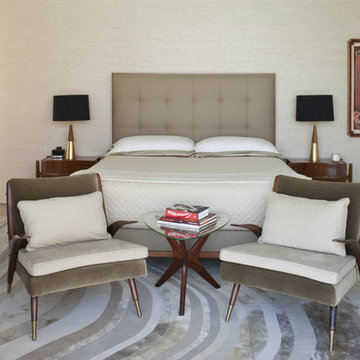
Michael Garland, Photographer
Mittelgroßes Modernes Hauptschlafzimmer mit beiger Wandfarbe in Los Angeles
Mittelgroßes Modernes Hauptschlafzimmer mit beiger Wandfarbe in Los Angeles
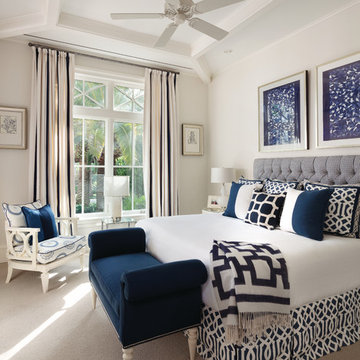
This home was featured in the January 2016 edition of HOME & DESIGN Magazine. To see the rest of the home tour as well as other luxury homes featured, visit http://www.homeanddesign.net/beauty-exemplified-british-west-indies-style/
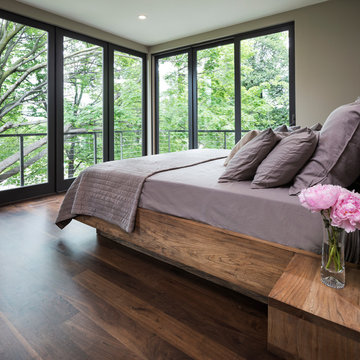
Builder: John Kraemer & Sons | Photography: Landmark Photography
Kleines Modernes Hauptschlafzimmer mit beiger Wandfarbe und braunem Holzboden in Minneapolis
Kleines Modernes Hauptschlafzimmer mit beiger Wandfarbe und braunem Holzboden in Minneapolis

This home had a generous master suite prior to the renovation; however, it was located close to the rest of the bedrooms and baths on the floor. They desired their own separate oasis with more privacy and asked us to design and add a 2nd story addition over the existing 1st floor family room, that would include a master suite with a laundry/gift wrapping room.
We added a 2nd story addition without adding to the existing footprint of the home. The addition is entered through a private hallway with a separate spacious laundry room, complete with custom storage cabinetry, sink area, and countertops for folding or wrapping gifts. The bedroom is brimming with details such as custom built-in storage cabinetry with fine trim mouldings, window seats, and a fireplace with fine trim details. The master bathroom was designed with comfort in mind. A custom double vanity and linen tower with mirrored front, quartz countertops and champagne bronze plumbing and lighting fixtures make this room elegant. Water jet cut Calcatta marble tile and glass tile make this walk-in shower with glass window panels a true work of art. And to complete this addition we added a large walk-in closet with separate his and her areas, including built-in dresser storage, a window seat, and a storage island. The finished renovation is their private spa-like place to escape the busyness of life in style and comfort. These delightful homeowners are already talking phase two of renovations with us and we look forward to a longstanding relationship with them.
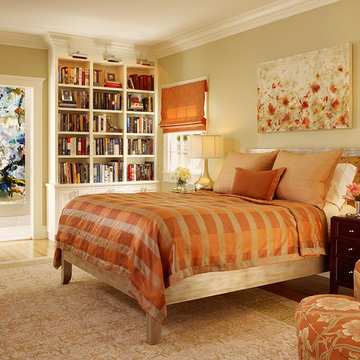
Photo: Matthew Millman
Mittelgroßes Klassisches Hauptschlafzimmer ohne Kamin mit beiger Wandfarbe, braunem Holzboden und braunem Boden in San Francisco
Mittelgroßes Klassisches Hauptschlafzimmer ohne Kamin mit beiger Wandfarbe, braunem Holzboden und braunem Boden in San Francisco
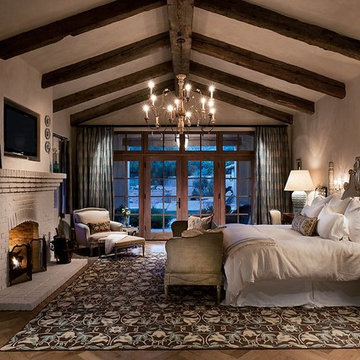
Mark Boisclair Photography
Mediterranes Hauptschlafzimmer mit beiger Wandfarbe, dunklem Holzboden und Kamin in Phoenix
Mediterranes Hauptschlafzimmer mit beiger Wandfarbe, dunklem Holzboden und Kamin in Phoenix
Schlafzimmer mit beiger Wandfarbe Ideen und Design
1
