Schlafzimmer mit Betonboden und Deckengestaltungen Ideen und Design
Sortieren nach:Heute beliebt
81 – 100 von 405 Fotos
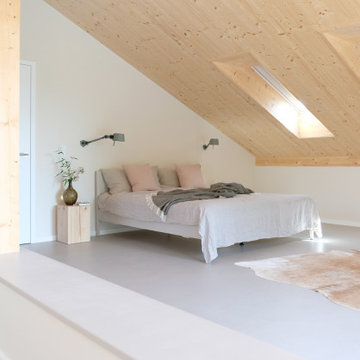
Geräumiges Modernes Schlafzimmer im Dachboden im Loft-Style mit beiger Wandfarbe, Betonboden, beigem Boden und Holzdecke in München
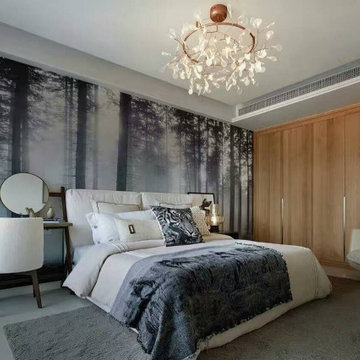
This modern apartment is warm and welcoming. Outstanding Custom Wallpaper!
Großes Modernes Hauptschlafzimmer mit Betonboden, grauem Boden, eingelassener Decke, Holzwänden und grauer Wandfarbe in Singapur
Großes Modernes Hauptschlafzimmer mit Betonboden, grauem Boden, eingelassener Decke, Holzwänden und grauer Wandfarbe in Singapur
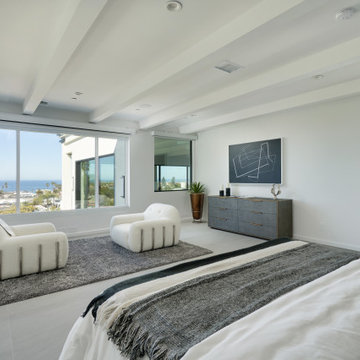
Großes Modernes Hauptschlafzimmer ohne Kamin mit weißer Wandfarbe, Betonboden, grauem Boden und Kassettendecke in San Diego

One of the only surviving examples of a 14thC agricultural building of this type in Cornwall, the ancient Grade II*Listed Medieval Tithe Barn had fallen into dereliction and was on the National Buildings at Risk Register. Numerous previous attempts to obtain planning consent had been unsuccessful, but a detailed and sympathetic approach by The Bazeley Partnership secured the support of English Heritage, thereby enabling this important building to begin a new chapter as a stunning, unique home designed for modern-day living.
A key element of the conversion was the insertion of a contemporary glazed extension which provides a bridge between the older and newer parts of the building. The finished accommodation includes bespoke features such as a new staircase and kitchen and offers an extraordinary blend of old and new in an idyllic location overlooking the Cornish coast.
This complex project required working with traditional building materials and the majority of the stone, timber and slate found on site was utilised in the reconstruction of the barn.
Since completion, the project has been featured in various national and local magazines, as well as being shown on Homes by the Sea on More4.
The project won the prestigious Cornish Buildings Group Main Award for ‘Maer Barn, 14th Century Grade II* Listed Tithe Barn Conversion to Family Dwelling’.
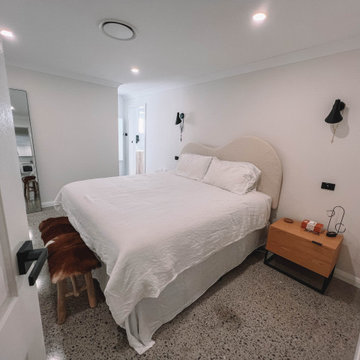
After the second fallout of the Delta Variant amidst the COVID-19 Pandemic in mid 2021, our team working from home, and our client in quarantine, SDA Architects conceived Japandi Home.
The initial brief for the renovation of this pool house was for its interior to have an "immediate sense of serenity" that roused the feeling of being peaceful. Influenced by loneliness and angst during quarantine, SDA Architects explored themes of escapism and empathy which led to a “Japandi” style concept design – the nexus between “Scandinavian functionality” and “Japanese rustic minimalism” to invoke feelings of “art, nature and simplicity.” This merging of styles forms the perfect amalgamation of both function and form, centred on clean lines, bright spaces and light colours.
Grounded by its emotional weight, poetic lyricism, and relaxed atmosphere; Japandi Home aesthetics focus on simplicity, natural elements, and comfort; minimalism that is both aesthetically pleasing yet highly functional.
Japandi Home places special emphasis on sustainability through use of raw furnishings and a rejection of the one-time-use culture we have embraced for numerous decades. A plethora of natural materials, muted colours, clean lines and minimal, yet-well-curated furnishings have been employed to showcase beautiful craftsmanship – quality handmade pieces over quantitative throwaway items.
A neutral colour palette compliments the soft and hard furnishings within, allowing the timeless pieces to breath and speak for themselves. These calming, tranquil and peaceful colours have been chosen so when accent colours are incorporated, they are done so in a meaningful yet subtle way. Japandi home isn’t sparse – it’s intentional.
The integrated storage throughout – from the kitchen, to dining buffet, linen cupboard, window seat, entertainment unit, bed ensemble and walk-in wardrobe are key to reducing clutter and maintaining the zen-like sense of calm created by these clean lines and open spaces.
The Scandinavian concept of “hygge” refers to the idea that ones home is your cosy sanctuary. Similarly, this ideology has been fused with the Japanese notion of “wabi-sabi”; the idea that there is beauty in imperfection. Hence, the marriage of these design styles is both founded on minimalism and comfort; easy-going yet sophisticated. Conversely, whilst Japanese styles can be considered “sleek” and Scandinavian, “rustic”, the richness of the Japanese neutral colour palette aids in preventing the stark, crisp palette of Scandinavian styles from feeling cold and clinical.
Japandi Home’s introspective essence can ultimately be considered quite timely for the pandemic and was the quintessential lockdown project our team needed.
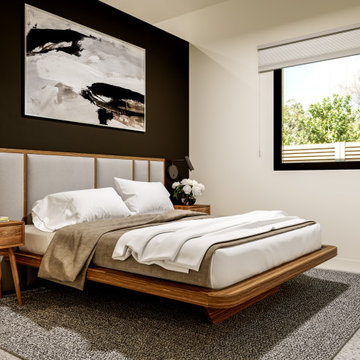
Mittelgroßes Modernes Hauptschlafzimmer mit weißer Wandfarbe, Betonboden und gewölbter Decke in Melbourne
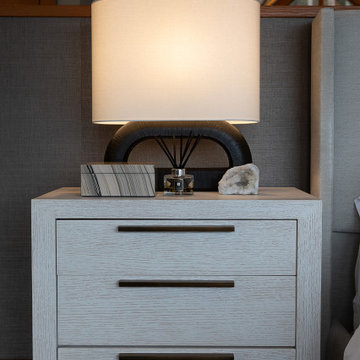
The perfect place to retreat after a day of adventuring and boating, this principle suite offers a luxurious take on coastal flare. Custom upholstered headboard, bench, ottoman, and lounge chairs. Custom throw pillows and wall to wall drapery. Local art featured.
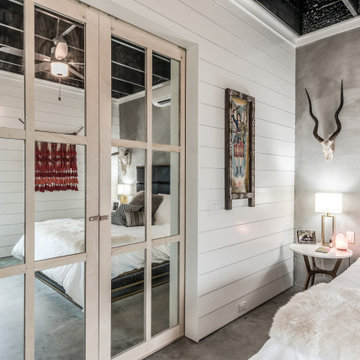
Nouveau Bungalow - Un - Designed + Built + Curated by Steven Allen Designs, LLC
Mittelgroßes Stilmix Hauptschlafzimmer mit weißer Wandfarbe, Betonboden, grauem Boden und Holzdielendecke in Houston
Mittelgroßes Stilmix Hauptschlafzimmer mit weißer Wandfarbe, Betonboden, grauem Boden und Holzdielendecke in Houston
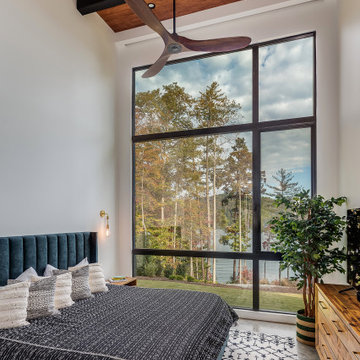
The master bedroom is on the rear of the home with a large window wall and gorgeous view of the lake.
A full wall retractable shade provides privacy and room darkening.
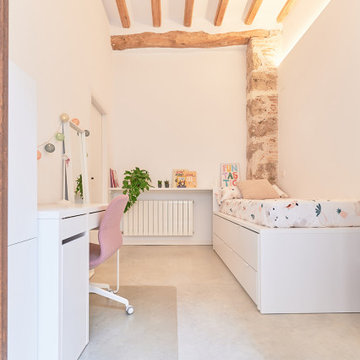
Mittelgroßes Modernes Gästezimmer mit weißer Wandfarbe, Betonboden, grauem Boden und freigelegten Dachbalken in Alicante-Costa Blanca
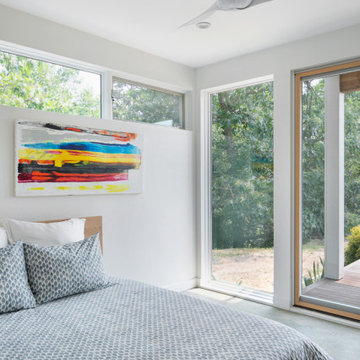
Nestled amongst the sandy dunes of Cape Cod, Seaside Modern is a custom home that proudly showcases a modern beach house style. This new construction home draws inspiration from the classic architectural characteristics of the area, but with a contemporary house design, creating a custom built home that seamlessly blends the beauty of New England house styles with the function and efficiency of modern house design.
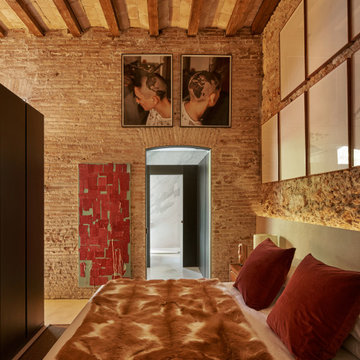
We recently photographed a rehabilitation in a historic building in Sitges by RARDO-Architects studio.
Modernes Schlafzimmer im Loft-Style mit Betonboden, freigelegten Dachbalken und Ziegelwänden in Barcelona
Modernes Schlafzimmer im Loft-Style mit Betonboden, freigelegten Dachbalken und Ziegelwänden in Barcelona
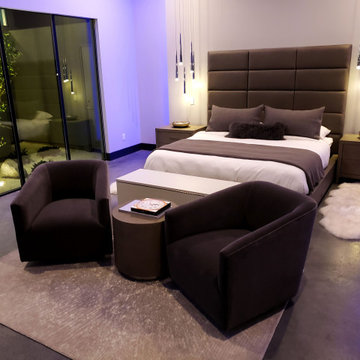
Großes Modernes Hauptschlafzimmer mit grauer Wandfarbe, Betonboden, grauem Boden und eingelassener Decke in Las Vegas
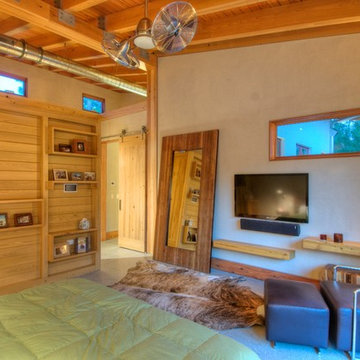
American Clay walls. Polished Concrete floors. Exposed cypress timber framed ceiling.
Photos by Matt McCorteney
Mittelgroßes Landhaus Hauptschlafzimmer ohne Kamin mit Betonboden, beiger Wandfarbe, grauem Boden, freigelegten Dachbalken und Holzdielenwänden in Sonstige
Mittelgroßes Landhaus Hauptschlafzimmer ohne Kamin mit Betonboden, beiger Wandfarbe, grauem Boden, freigelegten Dachbalken und Holzdielenwänden in Sonstige
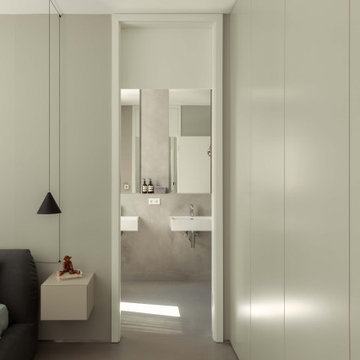
Klare Linien, klare Farben, viel Licht und Luft – mit Blick in den Berliner Himmel. Die Realisierung der Komplettplanung dieser Privatwohnung in Berlin aus dem Jahr 2019 erfüllte alle Wünsche der Bewohner. Auch die, von denen sie nicht gewusst hatten, dass sie sie haben.
Fotos: Jordana Schramm
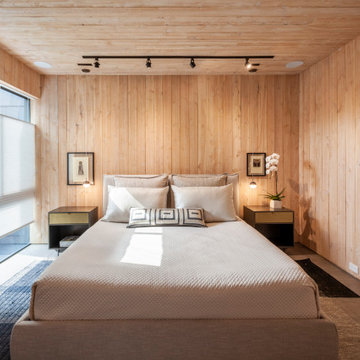
Mittelgroßes Modernes Gästezimmer mit brauner Wandfarbe, Betonboden, grauem Boden, Holzdecke und Wandpaneelen in Dallas
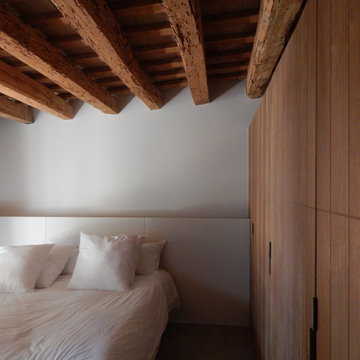
Großes Mediterranes Hauptschlafzimmer mit weißer Wandfarbe, Betonboden, grauem Boden, Holzdecke und Holzwänden in Barcelona
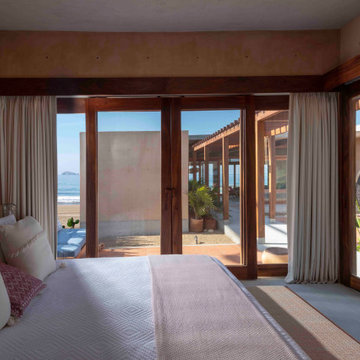
Recámara | Casa Lyons - H
Mittelgroßes Maritimes Gästezimmer mit beiger Wandfarbe, Betonboden, grauem Boden und Kassettendecke in Mexiko Stadt
Mittelgroßes Maritimes Gästezimmer mit beiger Wandfarbe, Betonboden, grauem Boden und Kassettendecke in Mexiko Stadt
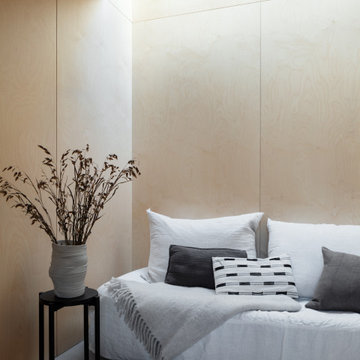
Bedroom - Spare room
Kleines Modernes Gästezimmer mit Betonboden, grauem Boden, Holzdecke und Holzwänden in Hertfordshire
Kleines Modernes Gästezimmer mit Betonboden, grauem Boden, Holzdecke und Holzwänden in Hertfordshire
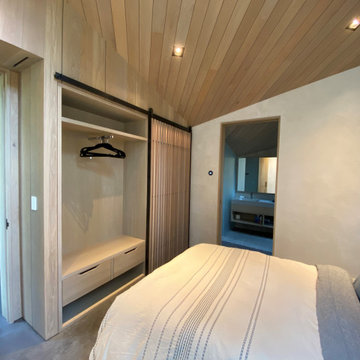
Mittelgroßes Modernes Gästezimmer mit beiger Wandfarbe, Betonboden, grauem Boden, Holzdecke und Holzwänden in Sonstige
Schlafzimmer mit Betonboden und Deckengestaltungen Ideen und Design
5