Schlafzimmer mit Betonboden und Deckengestaltungen Ideen und Design
Suche verfeinern:
Budget
Sortieren nach:Heute beliebt
101 – 120 von 405 Fotos
1 von 3
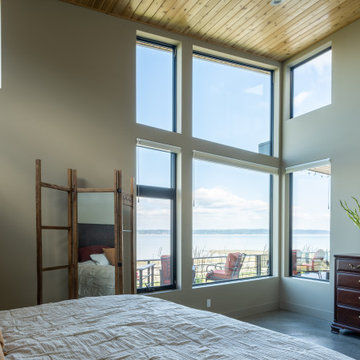
Master bedroom with view to the beach,
Großes Modernes Hauptschlafzimmer ohne Kamin mit Betonboden, grauem Boden, Holzdecke und grüner Wandfarbe in Seattle
Großes Modernes Hauptschlafzimmer ohne Kamin mit Betonboden, grauem Boden, Holzdecke und grüner Wandfarbe in Seattle
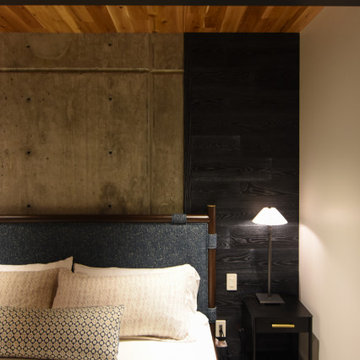
Modernes Gästezimmer mit bunten Wänden, Betonboden, grauem Boden, Holzdecke und Holzwänden in Salt Lake City
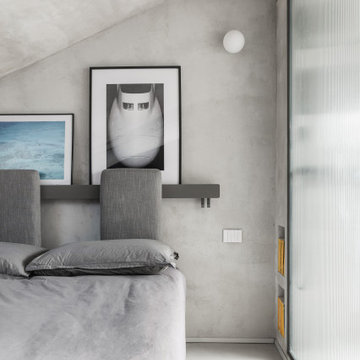
Vista della camera da letto: letto, mensola e parete zigrinata di separazione con box doccia e bagno.
Kleines Skandinavisches Hauptschlafzimmer mit grauer Wandfarbe, Betonboden, grauem Boden und freigelegten Dachbalken in Mailand
Kleines Skandinavisches Hauptschlafzimmer mit grauer Wandfarbe, Betonboden, grauem Boden und freigelegten Dachbalken in Mailand
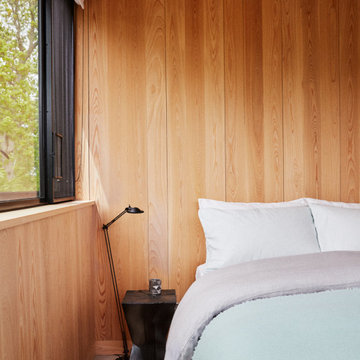
Primary Bedroom private deck and waterfront views
Mittelgroßes Maritimes Gästezimmer mit brauner Wandfarbe, Betonboden, grauem Boden, Holzdecke und Holzwänden in New York
Mittelgroßes Maritimes Gästezimmer mit brauner Wandfarbe, Betonboden, grauem Boden, Holzdecke und Holzwänden in New York
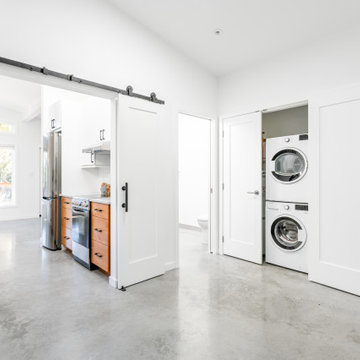
Baedroom in a 500 sqft garden suite
Mittelgroßes Modernes Schlafzimmer mit weißer Wandfarbe, Betonboden, grauem Boden und gewölbter Decke in Sonstige
Mittelgroßes Modernes Schlafzimmer mit weißer Wandfarbe, Betonboden, grauem Boden und gewölbter Decke in Sonstige
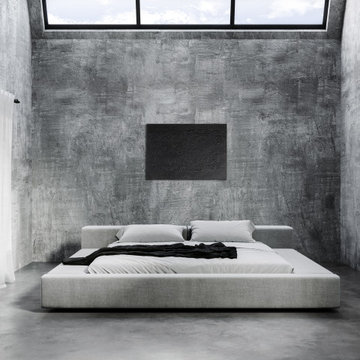
The master bedroom has a monastic essentiality. It is a shelter and an alcove. With its essential and geometric design inspired by the Japanese aesthetics, the bed is the heart of the space. A work, realized by the Informal Italian artist Alberto Burri in the second post-war period, oversees the most intimate area of the house.
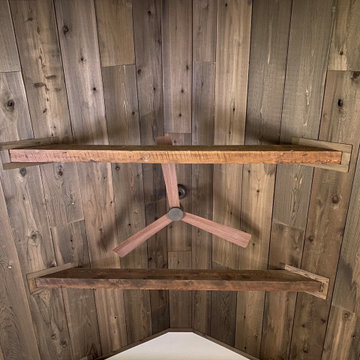
Landhausstil Hauptschlafzimmer mit weißer Wandfarbe, Betonboden, braunem Boden, gewölbter Decke und Holzwänden in Sonstige
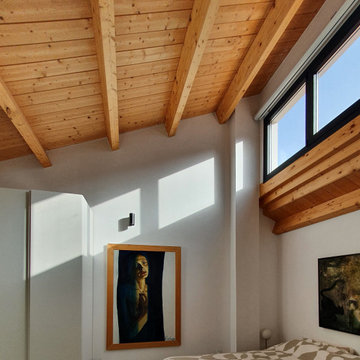
El juego de cubiertas de grandes cerchas, similares a las originales, rinde tributo a los orígenes del edificio como carpintería. El uso de la madera fomenta además la sensación de calidez y confort. Las nuevas aperturas a fachada sur mejoran las ganancias solares de todas las estancias, utilizando la energía solar como fuente de calor para el invierno. La luz dota de profundidad a las estancias y juega con los espacios, variando la manera de incidir a lo largo de las horas del día y de las estaciones.
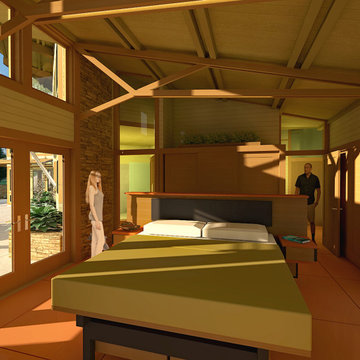
The clients called me on the recommendation from a neighbor of mine who had met them at a conference and learned of their need for an architect. They contacted me and after meeting to discuss their project they invited me to visit their site, not far from White Salmon in Washington State.
Initially, the couple discussed building a ‘Weekend’ retreat on their 20± acres of land. Their site was in the foothills of a range of mountains that offered views of both Mt. Adams to the North and Mt. Hood to the South. They wanted to develop a place that was ‘cabin-like’ but with a degree of refinement to it and take advantage of the primary views to the north, south and west. They also wanted to have a strong connection to their immediate outdoors.
Before long my clients came to the conclusion that they no longer perceived this as simply a weekend retreat but were now interested in making this their primary residence. With this new focus we concentrated on keeping the refined cabin approach but needed to add some additional functions and square feet to the original program.
They wanted to downsize from their current 3,500± SF city residence to a more modest 2,000 – 2,500 SF space. They desired a singular open Living, Dining and Kitchen area but needed to have a separate room for their television and upright piano. They were empty nesters and wanted only two bedrooms and decided that they would have two ‘Master’ bedrooms, one on the lower floor and the other on the upper floor (they planned to build additional ‘Guest’ cabins to accommodate others in the near future). The original scheme for the weekend retreat was only one floor with the second bedroom tucked away on the north side of the house next to the breezeway opposite of the carport.
Another consideration that we had to resolve was that the particular location that was deemed the best building site had diametrically opposed advantages and disadvantages. The views and primary solar orientations were also the source of the prevailing winds, out of the Southwest.
The resolve was to provide a semi-circular low-profile earth berm on the south/southwest side of the structure to serve as a wind-foil directing the strongest breezes up and over the structure. Because our selected site was in a saddle of land that then sloped off to the south/southwest the combination of the earth berm and the sloping hill would effectively created a ‘nestled’ form allowing the winds rushing up the hillside to shoot over most of the house. This allowed me to keep the favorable orientation to both the views and sun without being completely compromised by the winds.
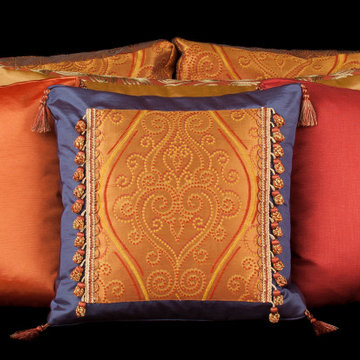
Custom designed pillows for a colorful master bedroom.
Mittelgroßes Modernes Hauptschlafzimmer mit bunten Wänden, Betonboden, buntem Boden und freigelegten Dachbalken in Boise
Mittelgroßes Modernes Hauptschlafzimmer mit bunten Wänden, Betonboden, buntem Boden und freigelegten Dachbalken in Boise
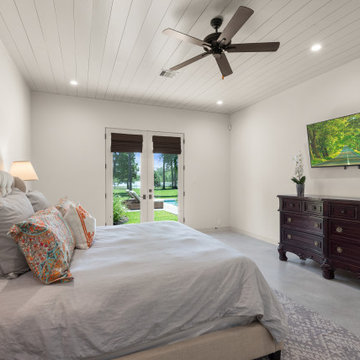
Großes Klassisches Hauptschlafzimmer mit weißer Wandfarbe, Betonboden, grauem Boden und Holzdielendecke in Houston
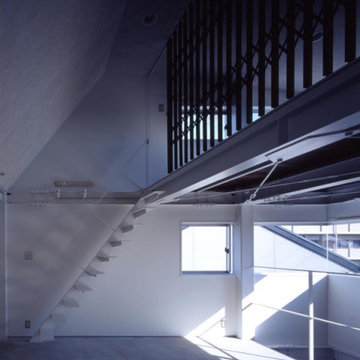
Kleines Modernes Schlafzimmer mit weißer Wandfarbe, Betonboden, grauem Boden, gewölbter Decke und Tapetenwänden in Kobe
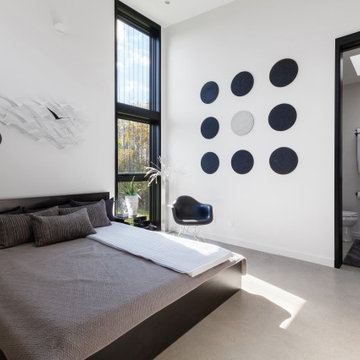
Guest Bedroom relaxes with neutral tones and great natural light - Architect: HAUS | Architecture For Modern Lifestyles - Builder: WERK | Building Modern - Photo: HAUS
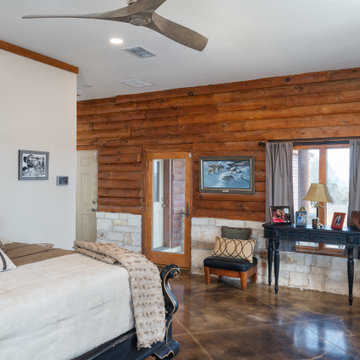
Geräumiges Mediterranes Hauptschlafzimmer mit Betonboden, braunem Boden und freigelegten Dachbalken in Sonstige
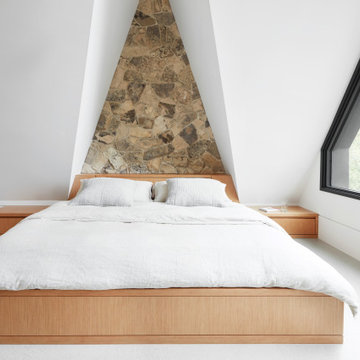
Mittelgroßes Modernes Hauptschlafzimmer mit Betonboden, grauem Boden und gewölbter Decke in Toronto
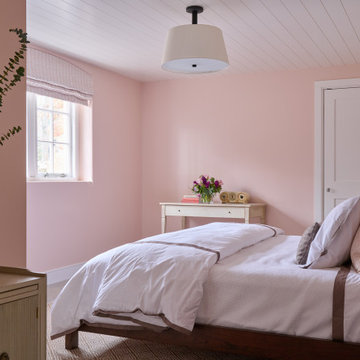
Second bedroom on the lower level.
Mittelgroßes Klassisches Gästezimmer mit rosa Wandfarbe, Betonboden, grauem Boden und Holzdielendecke in New York
Mittelgroßes Klassisches Gästezimmer mit rosa Wandfarbe, Betonboden, grauem Boden und Holzdielendecke in New York
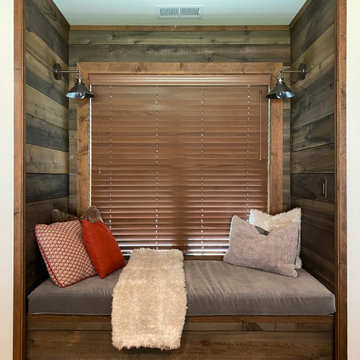
Landhausstil Hauptschlafzimmer mit Betonboden, braunem Boden, gewölbter Decke und Holzwänden in Albuquerque
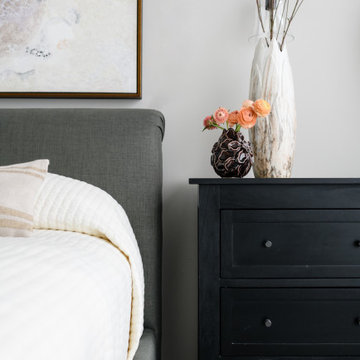
The juxtaposition of soft texture and feminine details against hard metal and concrete finishes. Elements of floral wallpaper, paper lanterns, and abstract art blend together to create a sense of warmth. Soaring ceilings are anchored by thoughtfully curated and well placed furniture pieces. The perfect home for two.
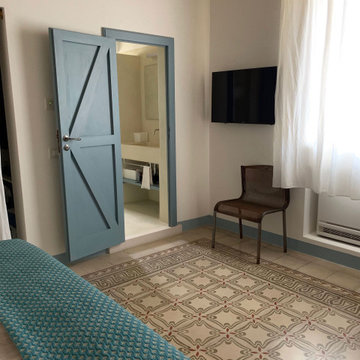
Mediterranes Hauptschlafzimmer mit weißer Wandfarbe, Betonboden, buntem Boden und gewölbter Decke in Bari
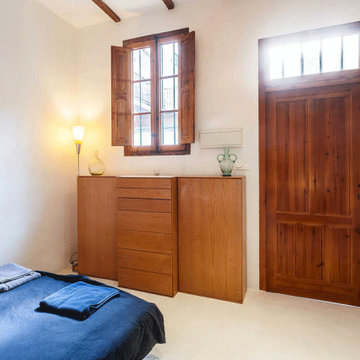
Kleines Mediterranes Schlafzimmer im Loft-Style mit weißer Wandfarbe, Betonboden, weißem Boden und freigelegten Dachbalken in Valencia
Schlafzimmer mit Betonboden und Deckengestaltungen Ideen und Design
6