Schlafzimmer mit Betonboden und unterschiedlichen Kaminen Ideen und Design
Suche verfeinern:
Budget
Sortieren nach:Heute beliebt
41 – 60 von 233 Fotos
1 von 3
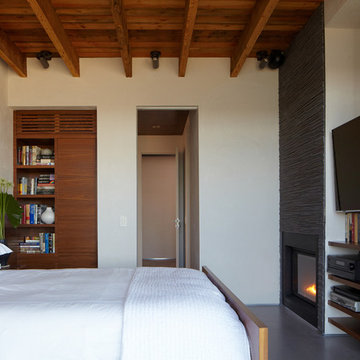
Professional interior shots by Phillip Ennis Photography, exterior shots provided by Architect's firm.
Mittelgroßes Modernes Schlafzimmer mit weißer Wandfarbe, Kamin, Betonboden und Kaminumrandung aus Metall in New York
Mittelgroßes Modernes Schlafzimmer mit weißer Wandfarbe, Kamin, Betonboden und Kaminumrandung aus Metall in New York

photo by Susan Teare
Modernes Schlafzimmer mit weißer Wandfarbe, Betonboden und Kaminofen in Burlington
Modernes Schlafzimmer mit weißer Wandfarbe, Betonboden und Kaminofen in Burlington
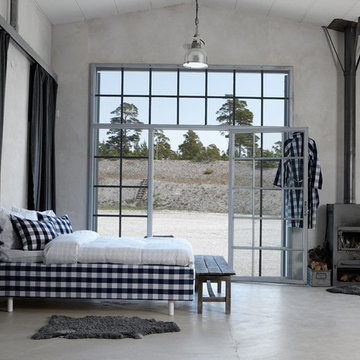
Geräumiges Modernes Hauptschlafzimmer mit weißer Wandfarbe, Betonboden, Kaminofen und Kaminumrandung aus Metall in Orange County
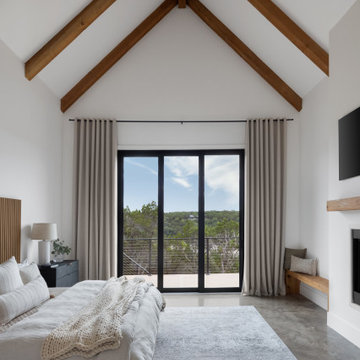
Großes Skandinavisches Hauptschlafzimmer mit weißer Wandfarbe, Betonboden, Kamin, verputzter Kaminumrandung, grauem Boden und freigelegten Dachbalken in Austin

The Sonoma Farmhaus project was designed for a cycling enthusiast with a globally demanding professional career, who wanted to create a place that could serve as both a retreat of solitude and a hub for gathering with friends and family. Located within the town of Graton, California, the site was chosen not only to be close to a small town and its community, but also to be within cycling distance to the picturesque, coastal Sonoma County landscape.
Taking the traditional forms of farmhouse, and their notions of sustenance and community, as inspiration, the project comprises an assemblage of two forms - a Main House and a Guest House with Bike Barn - joined in the middle by a central outdoor gathering space anchored by a fireplace. The vision was to create something consciously restrained and one with the ground on which it stands. Simplicity, clear detailing, and an innate understanding of how things go together were all central themes behind the design. Solid walls of rammed earth blocks, fabricated from soils excavated from the site, bookend each of the structures.
According to the owner, the use of simple, yet rich materials and textures...“provides a humanness I’ve not known or felt in any living venue I’ve stayed, Farmhaus is an icon of sustenance for me".
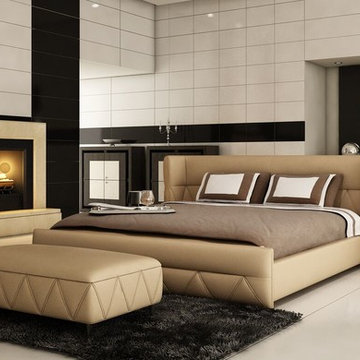
The Modrest B1310 Modern Beige Bonded Leather Bed offers an exciting restful design featuring a recessed wingback headboard and an extended footboard. Upholstered in beige HX001-35 bonded leather, it features seamed zigzag patterns on the lower portion of the headboard and footboard. The wingback section of the headboard is raised by svelte beige upholstered feet capped with a tiny round chrome metal. This modern bed is available in double, queen and king, Other colors are available!
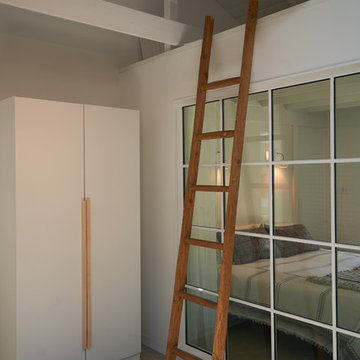
The bedroom has a loft above accessed with a ladder. There's plenty of storage above bedroom loft. The full height windows from Pella was upcycled, purchased from Craigslist, and painted white to match the interiors,
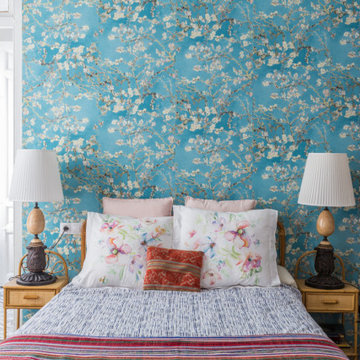
Mittelgroßes Eklektisches Hauptschlafzimmer mit blauer Wandfarbe, Betonboden, Kamin, Kaminumrandung aus Stein und grauem Boden in Madrid
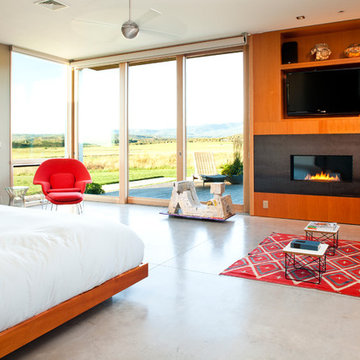
red area rug, concrete slab, red armchair, platform bed, floor to ceiling windows, sliding glass door, built in shelves
Mittelgroßes Modernes Hauptschlafzimmer mit Betonboden, Kaminumrandung aus Metall, grauer Wandfarbe und Kamin in Denver
Mittelgroßes Modernes Hauptschlafzimmer mit Betonboden, Kaminumrandung aus Metall, grauer Wandfarbe und Kamin in Denver
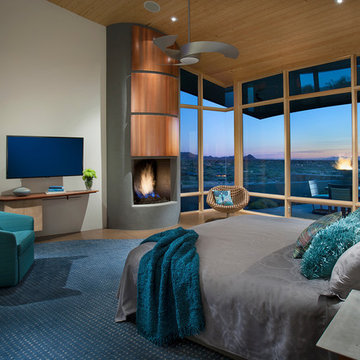
The colors of teal and blue in this master bedroom echo the colors of the Arizona sky outside, with views for miles over Scottsdale and Phoenix. A custom area rug anchors the bed and seating, giving warmth to the room.
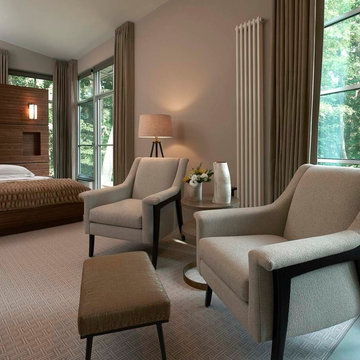
For this 1940’s master bedroom renovation the entire space was demolished with a cohesive new floor plan. The walls were reconfigured with a two story walk in closet, a bathroom with his and her vanities and, a fireplace designed with a cement surround and adorned with rift cut walnut veneer wood. The custom bed was relocated to float in the room and also dressed with walnut wood. The sitting area is dressed with mid century modern inspired chairs and a custom cabinet that acts as a beverage center for a cozy space to relax in the morning.
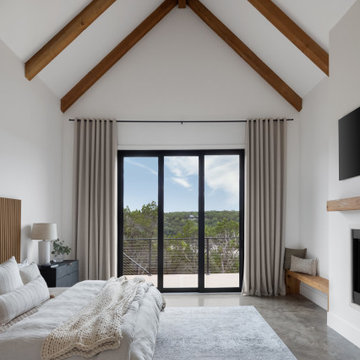
Großes Nordisches Hauptschlafzimmer mit weißer Wandfarbe, Betonboden, Gaskamin, verputzter Kaminumrandung, beigem Boden und freigelegten Dachbalken in Austin
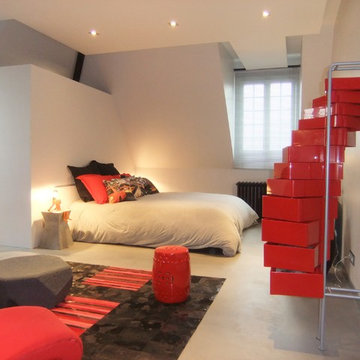
Chambre pour une adolescente de 14 ans
Mittelgroßes Modernes Hauptschlafzimmer mit Betonboden, grauer Wandfarbe, Kamin, Kaminumrandung aus Beton und grauem Boden in Sonstige
Mittelgroßes Modernes Hauptschlafzimmer mit Betonboden, grauer Wandfarbe, Kamin, Kaminumrandung aus Beton und grauem Boden in Sonstige
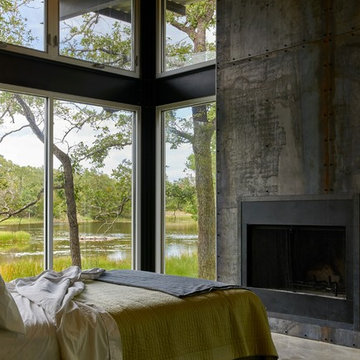
Master bedroom overlooking the big pond.
Photo by Dror Baldinger, AIA
Mittelgroßes Klassisches Schlafzimmer mit Betonboden, Kamin und Kaminumrandung aus Metall in Houston
Mittelgroßes Klassisches Schlafzimmer mit Betonboden, Kamin und Kaminumrandung aus Metall in Houston
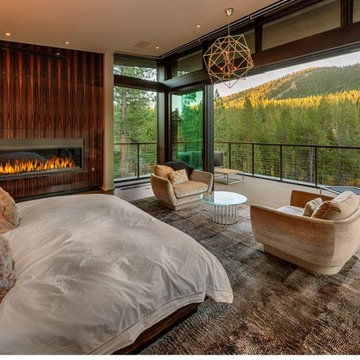
Großes Modernes Hauptschlafzimmer mit weißer Wandfarbe, Betonboden, Gaskamin und Kaminumrandung aus Holz in Sacramento

Extensive valley and mountain views inspired the siting of this simple L-shaped house that is anchored into the landscape. This shape forms an intimate courtyard with the sweeping views to the south. Looking back through the entry, glass walls frame the view of a significant mountain peak justifying the plan skew.
The circulation is arranged along the courtyard in order that all the major spaces have access to the extensive valley views. A generous eight-foot overhang along the southern portion of the house allows for sun shading in the summer and passive solar gain during the harshest winter months. The open plan and generous window placement showcase views throughout the house. The living room is located in the southeast corner of the house and cantilevers into the landscape affording stunning panoramic views.
Project Year: 2012
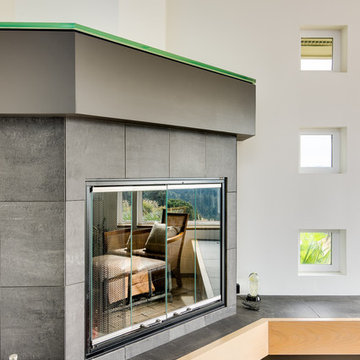
This modern custom built home was designed and built by John Webb Construction & Design on a steep hillside overlooking the Willamette Valley in Western Oregon. The placement of the home allowed for private yet stunning views of the valley even when sitting inside the living room or laying in bed. Concrete radiant floors and vaulted ceiling help make this modern home a great place to live and entertain.
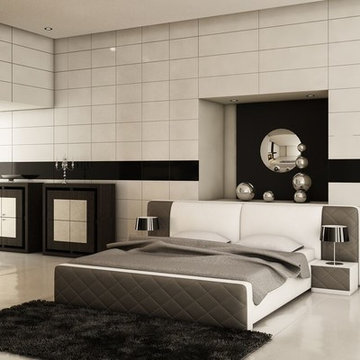
The Modrest B1304 Modern White & Taupe Bonded Leather Bed keeps to the norms of quality designed furniture featuring a headboard that extends beyond the width of the bed. It features delicately seamed cross patterns on the outer margins of the headboard and on the face of the footboard. This modern bed is available by Double, Queen and King size!
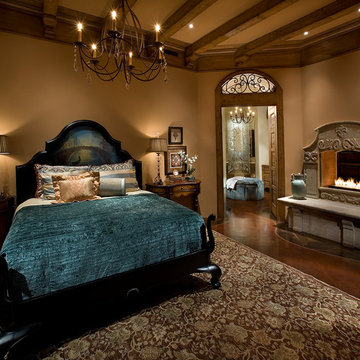
Anita Lang - IMI Design - Scottsdale, AZ
Großes Klassisches Hauptschlafzimmer mit Tunnelkamin, beiger Wandfarbe, Betonboden, Kaminumrandung aus Stein und braunem Boden in Orange County
Großes Klassisches Hauptschlafzimmer mit Tunnelkamin, beiger Wandfarbe, Betonboden, Kaminumrandung aus Stein und braunem Boden in Orange County
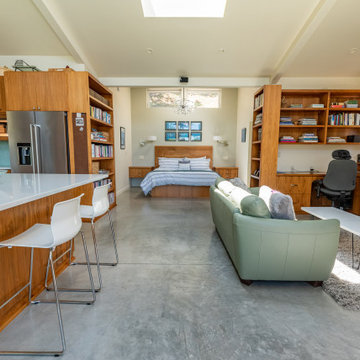
Mittelgroßes Modernes Hauptschlafzimmer mit weißer Wandfarbe, Betonboden, Eckkamin, grauem Boden und gewölbter Decke in Sonstige
Schlafzimmer mit Betonboden und unterschiedlichen Kaminen Ideen und Design
3