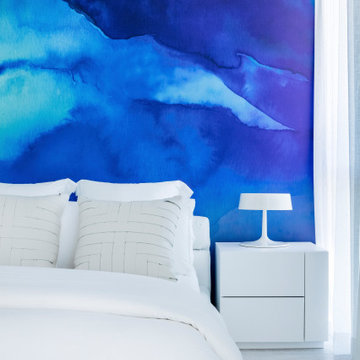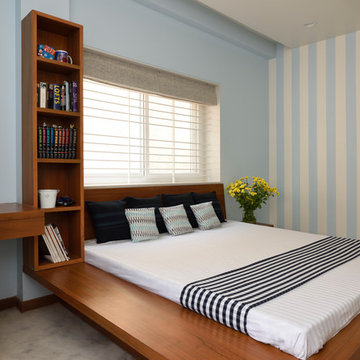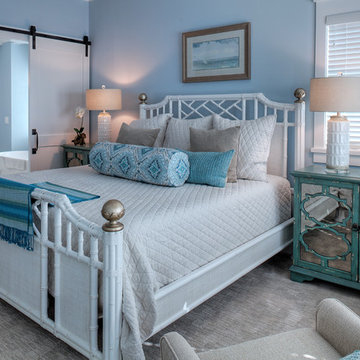Schlafzimmer mit blauer Wandfarbe und grauem Boden Ideen und Design
Suche verfeinern:
Budget
Sortieren nach:Heute beliebt
41 – 60 von 1.986 Fotos
1 von 3
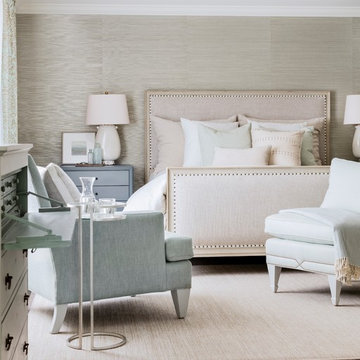
Master Bedroom. Interior Architecture + Design by Lisa Tharp.
Photography by Michael J. Lee
Klassisches Hauptschlafzimmer mit blauer Wandfarbe, dunklem Holzboden und grauem Boden in Boston
Klassisches Hauptschlafzimmer mit blauer Wandfarbe, dunklem Holzboden und grauem Boden in Boston
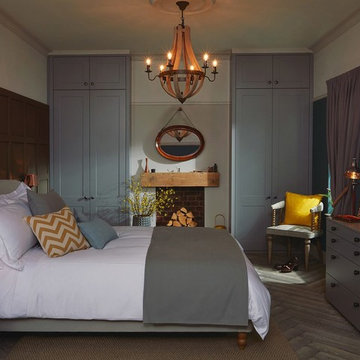
Mittelgroßes Skandinavisches Hauptschlafzimmer mit blauer Wandfarbe, dunklem Holzboden, Kamin, Kaminumrandung aus Holz und grauem Boden in Dublin
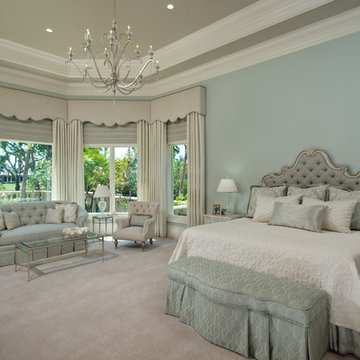
Randall Perry Photography
Klassisches Hauptschlafzimmer mit blauer Wandfarbe, Teppichboden und grauem Boden in Sonstige
Klassisches Hauptschlafzimmer mit blauer Wandfarbe, Teppichboden und grauem Boden in Sonstige
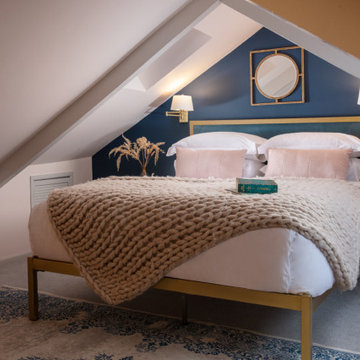
Boasting a large terrace with long reaching sea views across the River Fal and to Pendennis Point, Seahorse was a full property renovation managed by Warren French.
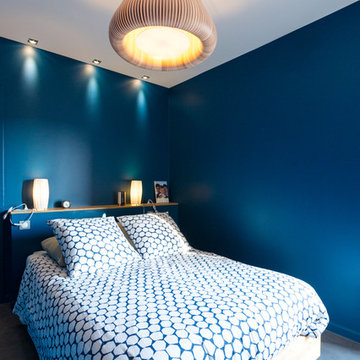
Mathieu BAŸ
Mittelgroßes Modernes Hauptschlafzimmer mit blauer Wandfarbe, Betonboden und grauem Boden in Montpellier
Mittelgroßes Modernes Hauptschlafzimmer mit blauer Wandfarbe, Betonboden und grauem Boden in Montpellier
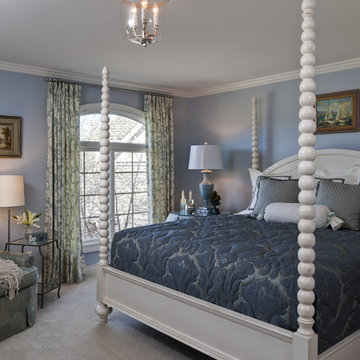
The Blue Bedroom
Klassisches Schlafzimmer ohne Kamin mit blauer Wandfarbe, Teppichboden und grauem Boden in Detroit
Klassisches Schlafzimmer ohne Kamin mit blauer Wandfarbe, Teppichboden und grauem Boden in Detroit
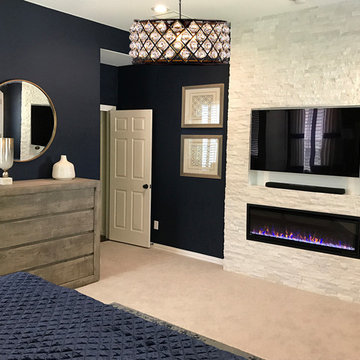
Complete master bedroom remodel with stacked stone fireplace, sliding barn door, swing arm wall sconces and rustic faux ceiling beams. New wall-wall carpet, transitional area rug, custom draperies, bedding and simple accessories help create a true master bedroom oasis.
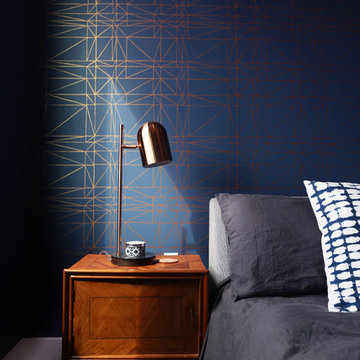
Completed in 2017, this project features midcentury modern interiors with copper, geometric, and moody accents. The design was driven by the client's attraction to a grey, copper, brass, and navy palette, which is featured in three different wallpapers throughout the home. As such, the townhouse incorporates the homeowner's love of angular lines, copper, and marble finishes. The builder-specified kitchen underwent a makeover to incorporate copper lighting fixtures, reclaimed wood island, and modern hardware. In the master bedroom, the wallpaper behind the bed achieves a moody and masculine atmosphere in this elegant "boutique-hotel-like" room. The children's room is a combination of midcentury modern furniture with repetitive robot motifs that the entire family loves. Like in children's space, our goal was to make the home both fun, modern, and timeless for the family to grow into. This project has been featured in Austin Home Magazine, Resource 2018 Issue.
---
Project designed by the Atomic Ranch featured modern designers at Breathe Design Studio. From their Austin design studio, they serve an eclectic and accomplished nationwide clientele including in Palm Springs, LA, and the San Francisco Bay Area.
For more about Breathe Design Studio, see here: https://www.breathedesignstudio.com/
To learn more about this project, see here: https://www.breathedesignstudio.com/mid-century-townhouse
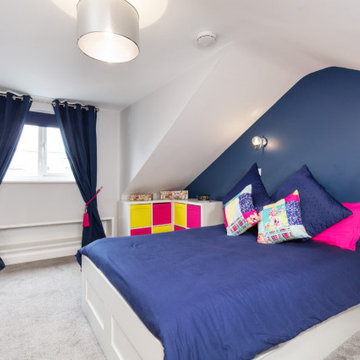
Kleines Modernes Hauptschlafzimmer mit blauer Wandfarbe, Teppichboden und grauem Boden in Dublin
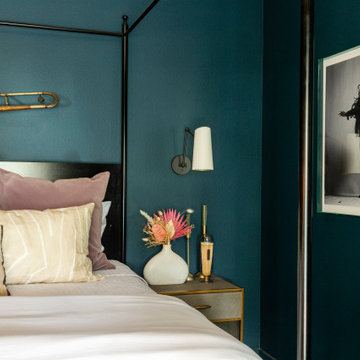
Moody Primary Bedroom painted in Sherwin Williams Dark Night. A black metal canopy bed with brass details and acrylic framed black and white photography, compliment neutral, cozy bedding and vintage-style rug.
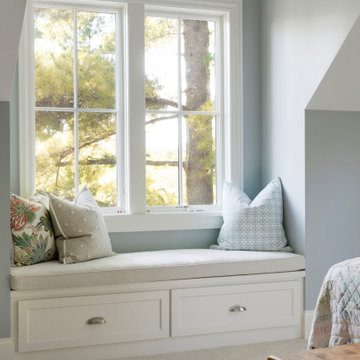
This guest bedroom was designed with a great perch for lake watching. A custom seat cushion and patterned pillows welcome any visitor for a quick sit or to relax and read a book. All furnishings procured by Lenox House Design. The wall color is Benjamin Moore French Toile.
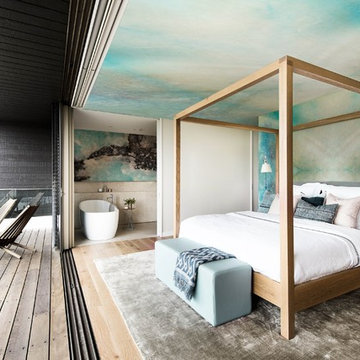
Nature freely and deliberately creates through the time needed to form a piece of art — be it hundreds or thousands of years. Nature is slow, quiet, and humble. But when it’s done, its work is nothing but pure beauty.
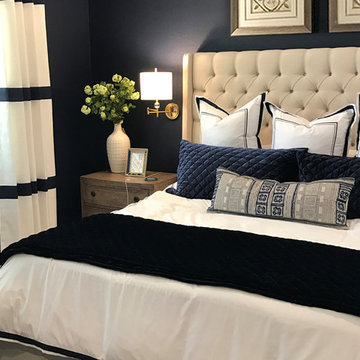
Complete master bedroom remodel with stacked stone fireplace, sliding barn door, swing arm wall sconces and rustic faux ceiling beams. New wall-wall carpet, transitional area rug, custom draperies, bedding and simple accessories help create a true master bedroom oasis.
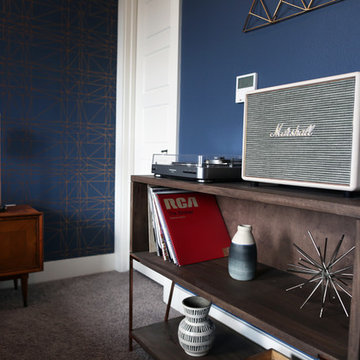
Completed in 2017, this project features midcentury modern interiors with copper, geometric, and moody accents. The design was driven by the client's attraction to a grey, copper, brass, and navy palette, which is featured in three different wallpapers throughout the home. As such, the townhouse incorporates the homeowner's love of angular lines, copper, and marble finishes. The builder-specified kitchen underwent a makeover to incorporate copper lighting fixtures, reclaimed wood island, and modern hardware. In the master bedroom, the wallpaper behind the bed achieves a moody and masculine atmosphere in this elegant "boutique-hotel-like" room. The children's room is a combination of midcentury modern furniture with repetitive robot motifs that the entire family loves. Like in children's space, our goal was to make the home both fun, modern, and timeless for the family to grow into. This project has been featured in Austin Home Magazine, Resource 2018 Issue.
---
Project designed by the Atomic Ranch featured modern designers at Breathe Design Studio. From their Austin design studio, they serve an eclectic and accomplished nationwide clientele including in Palm Springs, LA, and the San Francisco Bay Area.
For more about Breathe Design Studio, see here: https://www.breathedesignstudio.com/
To learn more about this project, see here: https://www.breathedesignstudio.com/mid-century-townhouse
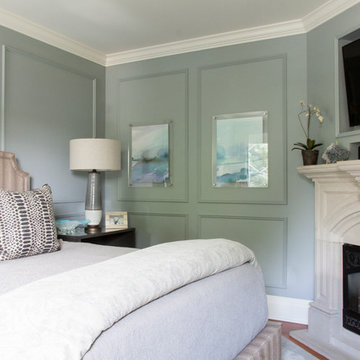
Toni Deis
Klassisches Hauptschlafzimmer mit blauer Wandfarbe, Teppichboden, grauem Boden, Wandpaneelen, Kamin und Kaminumrandung aus Stein in New York
Klassisches Hauptschlafzimmer mit blauer Wandfarbe, Teppichboden, grauem Boden, Wandpaneelen, Kamin und Kaminumrandung aus Stein in New York
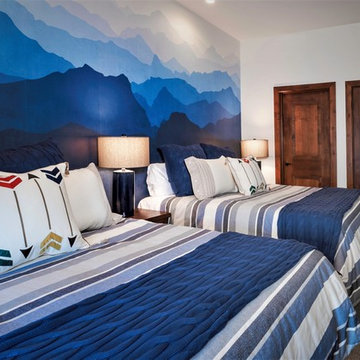
Phorography by Brad Scott.
Mittelgroßes Uriges Gästezimmer mit blauer Wandfarbe, Teppichboden und grauem Boden in Sonstige
Mittelgroßes Uriges Gästezimmer mit blauer Wandfarbe, Teppichboden und grauem Boden in Sonstige
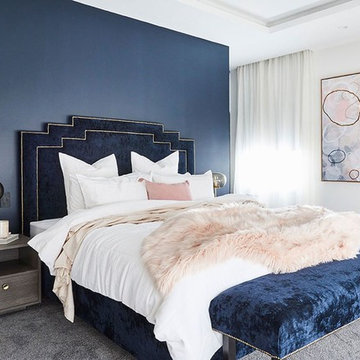
Channel 9
Klassisches Hauptschlafzimmer ohne Kamin mit blauer Wandfarbe, Teppichboden und grauem Boden in Melbourne
Klassisches Hauptschlafzimmer ohne Kamin mit blauer Wandfarbe, Teppichboden und grauem Boden in Melbourne
Schlafzimmer mit blauer Wandfarbe und grauem Boden Ideen und Design
3
