Schlafzimmer mit braunem Holzboden und Sperrholzboden Ideen und Design
Suche verfeinern:
Budget
Sortieren nach:Heute beliebt
81 – 100 von 73.589 Fotos
1 von 3
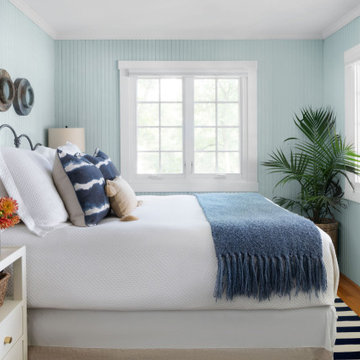
Stylish Productions
Maritimes Schlafzimmer mit blauer Wandfarbe, braunem Holzboden, braunem Boden und Wandpaneelen in Baltimore
Maritimes Schlafzimmer mit blauer Wandfarbe, braunem Holzboden, braunem Boden und Wandpaneelen in Baltimore
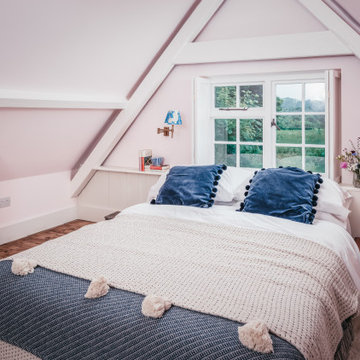
Mittelgroßes Klassisches Gästezimmer mit rosa Wandfarbe und braunem Holzboden in Kent
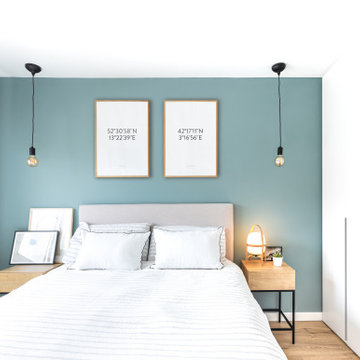
Mittelgroßes Modernes Hauptschlafzimmer mit weißer Wandfarbe, braunem Holzboden und braunem Boden in Barcelona
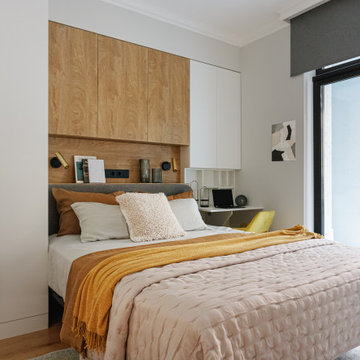
Kleines Modernes Hauptschlafzimmer mit weißer Wandfarbe, braunem Holzboden und beigem Boden in Moskau
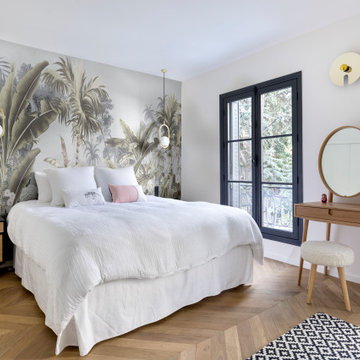
Modernes Hauptschlafzimmer ohne Kamin mit weißer Wandfarbe, braunem Holzboden, braunem Boden und Tapetenwänden in Paris
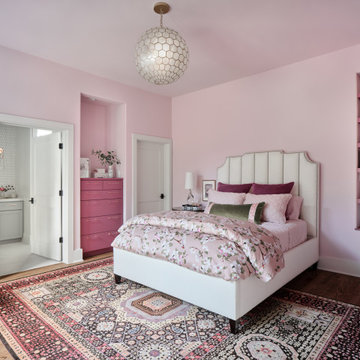
We fully furnished and designed this remodeled Bedroom and bath to be an elegant feminine space for the daughter of the home.
Mid-Century Schlafzimmer mit rosa Wandfarbe, braunem Holzboden und braunem Boden in Austin
Mid-Century Schlafzimmer mit rosa Wandfarbe, braunem Holzboden und braunem Boden in Austin
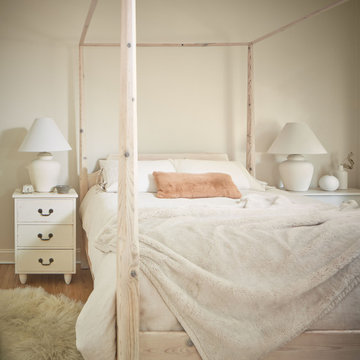
Mittelgroßes Skandinavisches Hauptschlafzimmer mit beiger Wandfarbe, braunem Holzboden und braunem Boden in Sonstige

Our St. Pete studio designed this stunning home in a Greek Mediterranean style to create the best of Florida waterfront living. We started with a neutral palette and added pops of bright blue to recreate the hues of the ocean in the interiors. Every room is carefully curated to ensure a smooth flow and feel, including the luxurious bathroom, which evokes a calm, soothing vibe. All the bedrooms are decorated to ensure they blend well with the rest of the home's decor. The large outdoor pool is another beautiful highlight which immediately puts one in a relaxing holiday mood!
---
Pamela Harvey Interiors offers interior design services in St. Petersburg and Tampa, and throughout Florida's Suncoast area, from Tarpon Springs to Naples, including Bradenton, Lakewood Ranch, and Sarasota.
For more about Pamela Harvey Interiors, see here: https://www.pamelaharveyinteriors.com/
To learn more about this project, see here: https://www.pamelaharveyinteriors.com/portfolio-galleries/waterfront-home-tampa-fl
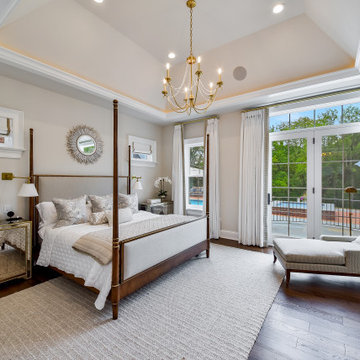
The Master Bedroom with patio doors opening onto a private terrace overlooking the courtyard and pool
Großes Klassisches Hauptschlafzimmer mit beiger Wandfarbe, braunem Holzboden, braunem Boden und eingelassener Decke in Chicago
Großes Klassisches Hauptschlafzimmer mit beiger Wandfarbe, braunem Holzboden, braunem Boden und eingelassener Decke in Chicago

Rénovation totale d'une maison basque
Mittelgroßes Klassisches Gästezimmer ohne Kamin mit bunten Wänden, braunem Holzboden, braunem Boden, vertäfelten Wänden und Tapetenwänden in Sonstige
Mittelgroßes Klassisches Gästezimmer ohne Kamin mit bunten Wänden, braunem Holzboden, braunem Boden, vertäfelten Wänden und Tapetenwänden in Sonstige
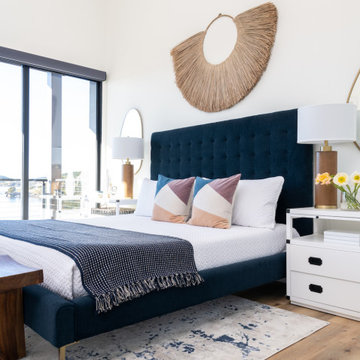
Modernes Hauptschlafzimmer mit weißer Wandfarbe, braunem Holzboden und braunem Boden in Dallas
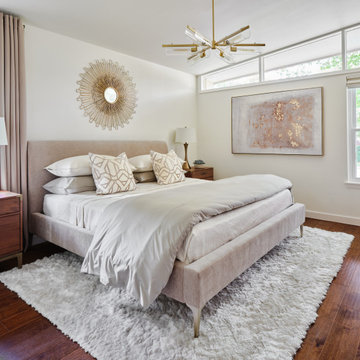
The vaulted ceiling and clerestory windows in this mid century modern master suite provide a striking architectural backdrop for the newly remodeled space. A mid century mirror and light fixture enhance the design. The team designed a custom built in closet with sliding bamboo doors. The smaller closet was enlarged from 6' wide to 9' wide by taking a portion of the closet space from an adjoining bedroom.
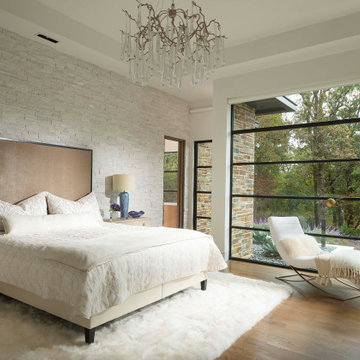
Mittelgroßes Modernes Hauptschlafzimmer ohne Kamin mit weißer Wandfarbe, braunem Holzboden, braunem Boden und Ziegelwänden in Dallas

With adjacent neighbors within a fairly dense section of Paradise Valley, Arizona, C.P. Drewett sought to provide a tranquil retreat for a new-to-the-Valley surgeon and his family who were seeking the modernism they loved though had never lived in. With a goal of consuming all possible site lines and views while maintaining autonomy, a portion of the house — including the entry, office, and master bedroom wing — is subterranean. This subterranean nature of the home provides interior grandeur for guests but offers a welcoming and humble approach, fully satisfying the clients requests.
While the lot has an east-west orientation, the home was designed to capture mainly north and south light which is more desirable and soothing. The architecture’s interior loftiness is created with overlapping, undulating planes of plaster, glass, and steel. The woven nature of horizontal planes throughout the living spaces provides an uplifting sense, inviting a symphony of light to enter the space. The more voluminous public spaces are comprised of stone-clad massing elements which convert into a desert pavilion embracing the outdoor spaces. Every room opens to exterior spaces providing a dramatic embrace of home to natural environment.
Grand Award winner for Best Interior Design of a Custom Home
The material palette began with a rich, tonal, large-format Quartzite stone cladding. The stone’s tones gaveforth the rest of the material palette including a champagne-colored metal fascia, a tonal stucco system, and ceilings clad with hemlock, a tight-grained but softer wood that was tonally perfect with the rest of the materials. The interior case goods and wood-wrapped openings further contribute to the tonal harmony of architecture and materials.
Grand Award Winner for Best Indoor Outdoor Lifestyle for a Home This award-winning project was recognized at the 2020 Gold Nugget Awards with two Grand Awards, one for Best Indoor/Outdoor Lifestyle for a Home, and another for Best Interior Design of a One of a Kind or Custom Home.
At the 2020 Design Excellence Awards and Gala presented by ASID AZ North, Ownby Design received five awards for Tonal Harmony. The project was recognized for 1st place – Bathroom; 3rd place – Furniture; 1st place – Kitchen; 1st place – Outdoor Living; and 2nd place – Residence over 6,000 square ft. Congratulations to Claire Ownby, Kalysha Manzo, and the entire Ownby Design team.
Tonal Harmony was also featured on the cover of the July/August 2020 issue of Luxe Interiors + Design and received a 14-page editorial feature entitled “A Place in the Sun” within the magazine.
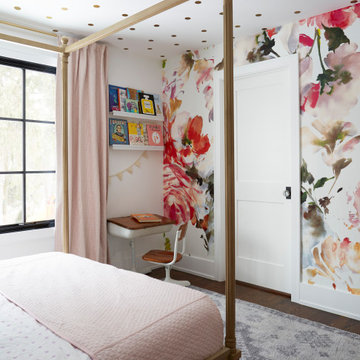
Mittelgroßes Landhausstil Schlafzimmer mit weißer Wandfarbe, braunem Holzboden, braunem Boden, Tapetendecke und Tapetenwänden in Chicago
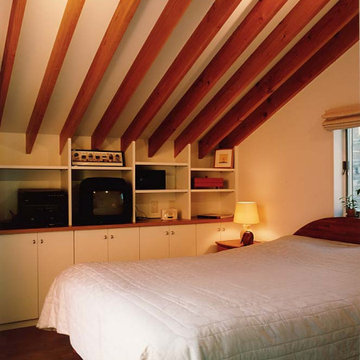
Mittelgroßes Mediterranes Hauptschlafzimmer mit weißer Wandfarbe, braunem Holzboden, freigelegten Dachbalken und Holzdielenwänden in Tokio
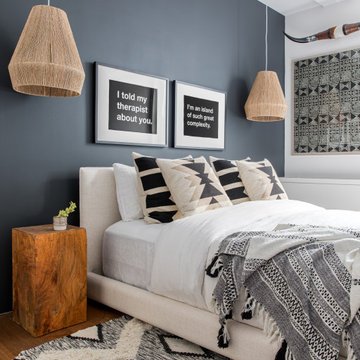
Kleines Modernes Gästezimmer mit schwarzer Wandfarbe und braunem Holzboden in New York
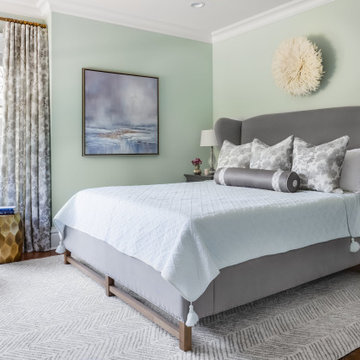
Traditional style master bedroom with upholstered bed and soothing color palette.
Mittelgroßes Rustikales Hauptschlafzimmer mit grüner Wandfarbe, braunem Holzboden und braunem Boden in Seattle
Mittelgroßes Rustikales Hauptschlafzimmer mit grüner Wandfarbe, braunem Holzboden und braunem Boden in Seattle
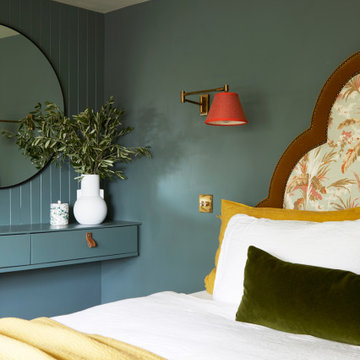
The master bedroom with deep green walls, a mid-toned engineered oak floor and bespoke wardrobes with a panelled wall design.
Mittelgroßes Klassisches Hauptschlafzimmer mit grüner Wandfarbe, braunem Holzboden, beigem Boden und Wandpaneelen in London
Mittelgroßes Klassisches Hauptschlafzimmer mit grüner Wandfarbe, braunem Holzboden, beigem Boden und Wandpaneelen in London
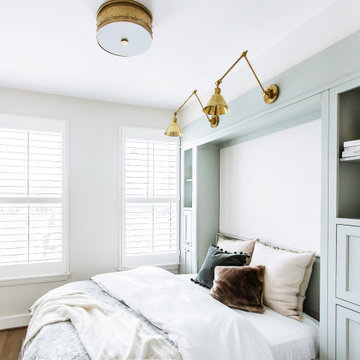
Hidden in the murphy bed built in are printer and laundry hamper. Can you guess where?
Kleines Klassisches Gästezimmer mit weißer Wandfarbe, braunem Holzboden und braunem Boden in Washington, D.C.
Kleines Klassisches Gästezimmer mit weißer Wandfarbe, braunem Holzboden und braunem Boden in Washington, D.C.
Schlafzimmer mit braunem Holzboden und Sperrholzboden Ideen und Design
5