Schlafzimmer mit braunem Holzboden und Sperrholzboden Ideen und Design
Suche verfeinern:
Budget
Sortieren nach:Heute beliebt
101 – 120 von 73.590 Fotos
1 von 3
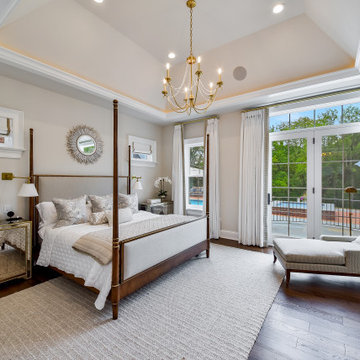
The Master Bedroom with patio doors opening onto a private terrace overlooking the courtyard and pool
Großes Klassisches Hauptschlafzimmer mit beiger Wandfarbe, braunem Holzboden, braunem Boden und eingelassener Decke in Chicago
Großes Klassisches Hauptschlafzimmer mit beiger Wandfarbe, braunem Holzboden, braunem Boden und eingelassener Decke in Chicago

Rénovation totale d'une maison basque
Mittelgroßes Klassisches Gästezimmer ohne Kamin mit bunten Wänden, braunem Holzboden, braunem Boden, vertäfelten Wänden und Tapetenwänden in Sonstige
Mittelgroßes Klassisches Gästezimmer ohne Kamin mit bunten Wänden, braunem Holzboden, braunem Boden, vertäfelten Wänden und Tapetenwänden in Sonstige
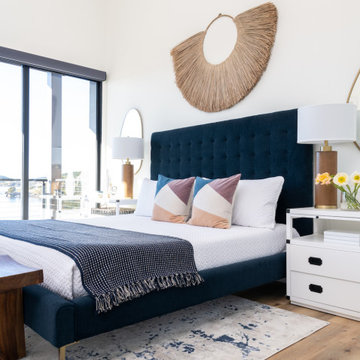
Modernes Hauptschlafzimmer mit weißer Wandfarbe, braunem Holzboden und braunem Boden in Dallas
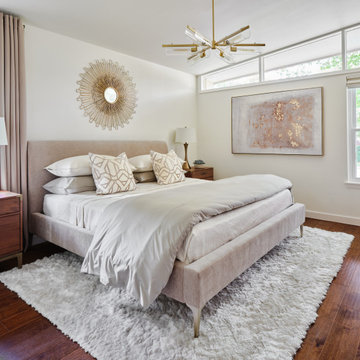
The vaulted ceiling and clerestory windows in this mid century modern master suite provide a striking architectural backdrop for the newly remodeled space. A mid century mirror and light fixture enhance the design. The team designed a custom built in closet with sliding bamboo doors. The smaller closet was enlarged from 6' wide to 9' wide by taking a portion of the closet space from an adjoining bedroom.
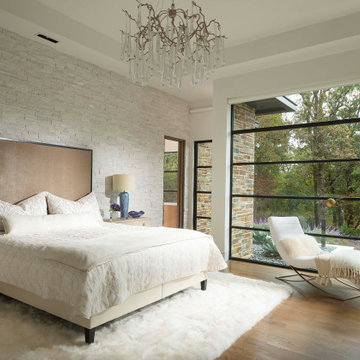
Mittelgroßes Modernes Hauptschlafzimmer ohne Kamin mit weißer Wandfarbe, braunem Holzboden, braunem Boden und Ziegelwänden in Dallas

With adjacent neighbors within a fairly dense section of Paradise Valley, Arizona, C.P. Drewett sought to provide a tranquil retreat for a new-to-the-Valley surgeon and his family who were seeking the modernism they loved though had never lived in. With a goal of consuming all possible site lines and views while maintaining autonomy, a portion of the house — including the entry, office, and master bedroom wing — is subterranean. This subterranean nature of the home provides interior grandeur for guests but offers a welcoming and humble approach, fully satisfying the clients requests.
While the lot has an east-west orientation, the home was designed to capture mainly north and south light which is more desirable and soothing. The architecture’s interior loftiness is created with overlapping, undulating planes of plaster, glass, and steel. The woven nature of horizontal planes throughout the living spaces provides an uplifting sense, inviting a symphony of light to enter the space. The more voluminous public spaces are comprised of stone-clad massing elements which convert into a desert pavilion embracing the outdoor spaces. Every room opens to exterior spaces providing a dramatic embrace of home to natural environment.
Grand Award winner for Best Interior Design of a Custom Home
The material palette began with a rich, tonal, large-format Quartzite stone cladding. The stone’s tones gaveforth the rest of the material palette including a champagne-colored metal fascia, a tonal stucco system, and ceilings clad with hemlock, a tight-grained but softer wood that was tonally perfect with the rest of the materials. The interior case goods and wood-wrapped openings further contribute to the tonal harmony of architecture and materials.
Grand Award Winner for Best Indoor Outdoor Lifestyle for a Home This award-winning project was recognized at the 2020 Gold Nugget Awards with two Grand Awards, one for Best Indoor/Outdoor Lifestyle for a Home, and another for Best Interior Design of a One of a Kind or Custom Home.
At the 2020 Design Excellence Awards and Gala presented by ASID AZ North, Ownby Design received five awards for Tonal Harmony. The project was recognized for 1st place – Bathroom; 3rd place – Furniture; 1st place – Kitchen; 1st place – Outdoor Living; and 2nd place – Residence over 6,000 square ft. Congratulations to Claire Ownby, Kalysha Manzo, and the entire Ownby Design team.
Tonal Harmony was also featured on the cover of the July/August 2020 issue of Luxe Interiors + Design and received a 14-page editorial feature entitled “A Place in the Sun” within the magazine.
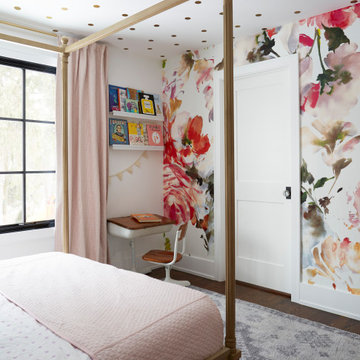
Mittelgroßes Landhausstil Schlafzimmer mit weißer Wandfarbe, braunem Holzboden, braunem Boden, Tapetendecke und Tapetenwänden in Chicago
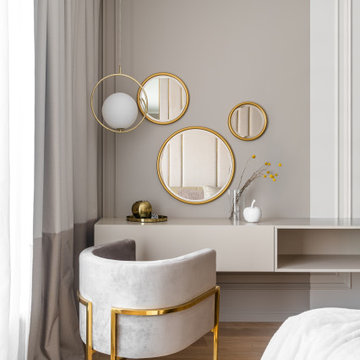
Спальня в современном стиле
Großes Modernes Hauptschlafzimmer mit braunem Holzboden und Wandpaneelen in Sankt Petersburg
Großes Modernes Hauptschlafzimmer mit braunem Holzboden und Wandpaneelen in Sankt Petersburg
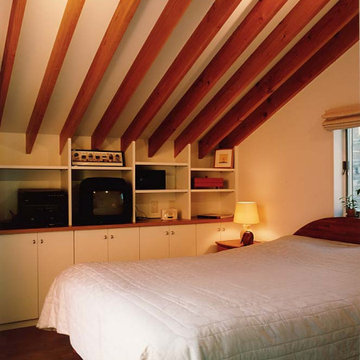
Mittelgroßes Mediterranes Hauptschlafzimmer mit weißer Wandfarbe, braunem Holzboden, freigelegten Dachbalken und Holzdielenwänden in Tokio
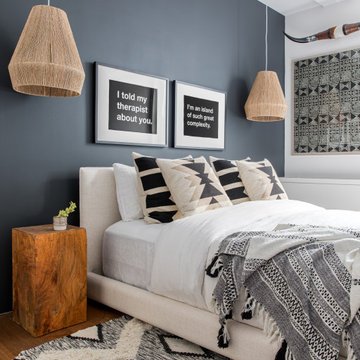
Kleines Modernes Gästezimmer mit schwarzer Wandfarbe und braunem Holzboden in New York
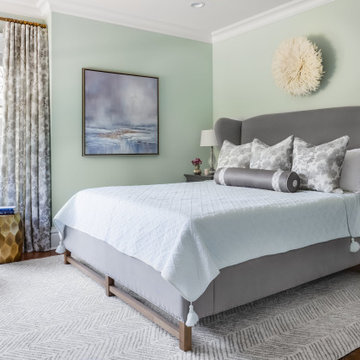
Traditional style master bedroom with upholstered bed and soothing color palette.
Mittelgroßes Rustikales Hauptschlafzimmer mit grüner Wandfarbe, braunem Holzboden und braunem Boden in Seattle
Mittelgroßes Rustikales Hauptschlafzimmer mit grüner Wandfarbe, braunem Holzboden und braunem Boden in Seattle
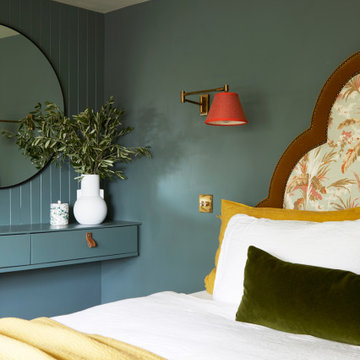
The master bedroom with deep green walls, a mid-toned engineered oak floor and bespoke wardrobes with a panelled wall design.
Mittelgroßes Klassisches Hauptschlafzimmer mit grüner Wandfarbe, braunem Holzboden, beigem Boden und Wandpaneelen in London
Mittelgroßes Klassisches Hauptschlafzimmer mit grüner Wandfarbe, braunem Holzboden, beigem Boden und Wandpaneelen in London
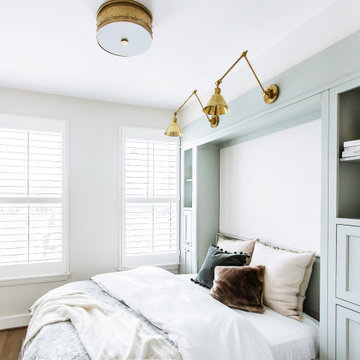
Hidden in the murphy bed built in are printer and laundry hamper. Can you guess where?
Kleines Klassisches Gästezimmer mit weißer Wandfarbe, braunem Holzboden und braunem Boden in Washington, D.C.
Kleines Klassisches Gästezimmer mit weißer Wandfarbe, braunem Holzboden und braunem Boden in Washington, D.C.
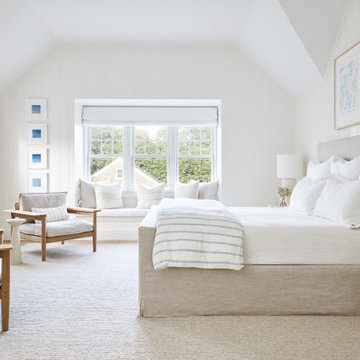
Interior Design, Custom Furniture Design & Art Curation by Chango & Co.
Mittelgroßes Maritimes Hauptschlafzimmer mit weißer Wandfarbe, Kamin, Kaminumrandung aus Stein, braunem Boden, braunem Holzboden und gewölbter Decke in New York
Mittelgroßes Maritimes Hauptschlafzimmer mit weißer Wandfarbe, Kamin, Kaminumrandung aus Stein, braunem Boden, braunem Holzboden und gewölbter Decke in New York

Großes Klassisches Hauptschlafzimmer mit braunem Holzboden, braunem Boden, Tapetenwänden und grauer Wandfarbe in Raleigh
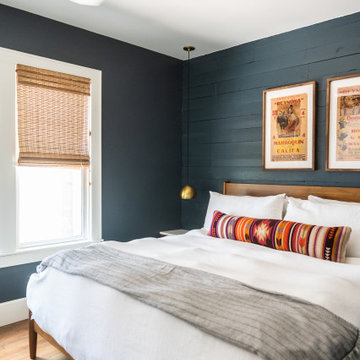
Klassisches Schlafzimmer mit schwarzer Wandfarbe, braunem Holzboden, braunem Boden und Holzdielenwänden in Austin
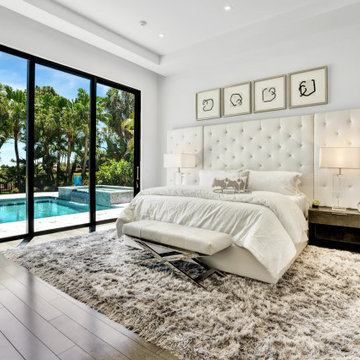
Modernes Schlafzimmer mit weißer Wandfarbe, braunem Holzboden, braunem Boden und eingelassener Decke in Miami
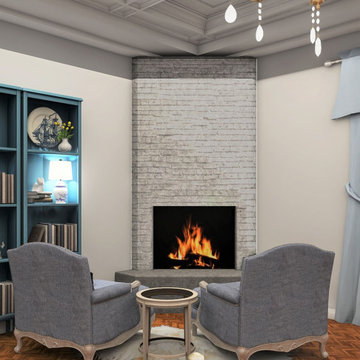
Sit back and relax near the fireplace - feels like a getaway.
Großes Klassisches Hauptschlafzimmer mit weißer Wandfarbe, braunem Holzboden, Eckkamin, Kaminumrandung aus Stein, braunem Boden und Kassettendecke in Houston
Großes Klassisches Hauptschlafzimmer mit weißer Wandfarbe, braunem Holzboden, Eckkamin, Kaminumrandung aus Stein, braunem Boden und Kassettendecke in Houston
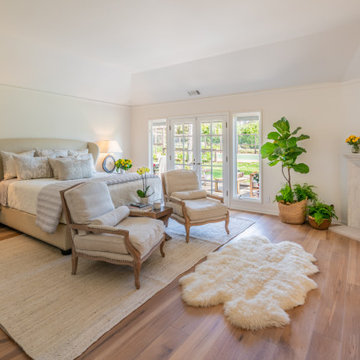
Subtle and monochromatic sanctuary bedroom with fireplace
Großes Country Hauptschlafzimmer mit weißer Wandfarbe, braunem Holzboden, Kamin, Kaminumrandung aus Stein, gewölbter Decke und braunem Boden in Santa Barbara
Großes Country Hauptschlafzimmer mit weißer Wandfarbe, braunem Holzboden, Kamin, Kaminumrandung aus Stein, gewölbter Decke und braunem Boden in Santa Barbara

Designing the Master Suite custom furnishings, bedding, window coverings and artwork to compliment the modern architecture while offering an elegant, serene environment for peaceful reflection were the chief objectives. The color scheme remains a warm neutral, like the limestone walls, along with soft accents of subdued greens, sage and silvered blues to bring the colors of the magnificent, long Hill country views into the space. Special effort was spent designing custom window coverings that wouldn't compete with the architecture, but appear integrated and operate easily to open wide the prized view fully and provide privacy when needed. To achieve an understated elegance, the textures are rich and refined with a glazed linen headboard fabric, plush wool and viscose rug, soft leather bench, velvet pillow, satin accents to custom bedding and an ultra fine linen for the drapery with accents of natural wood mixed with warm bronze and aged brass metal finishes. The original oil painting curated for this room sets a calming and serene tone for the space with an ever important focus on the beauty of nature.
The original fine art landscape painting for this room was created by Christa Brothers, of Brothers Fine Art Marfa.
Schlafzimmer mit braunem Holzboden und Sperrholzboden Ideen und Design
6