Schlafzimmer mit brauner Wandfarbe und gelber Wandfarbe Ideen und Design
Suche verfeinern:
Budget
Sortieren nach:Heute beliebt
21 – 40 von 15.234 Fotos
1 von 3
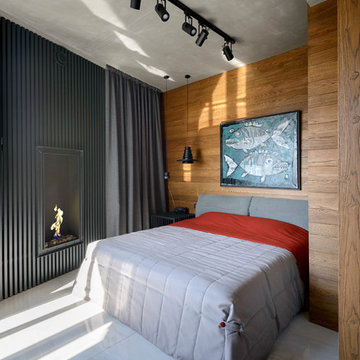
Modernes Hauptschlafzimmer mit brauner Wandfarbe, Kamin und beigem Boden in Novosibirsk
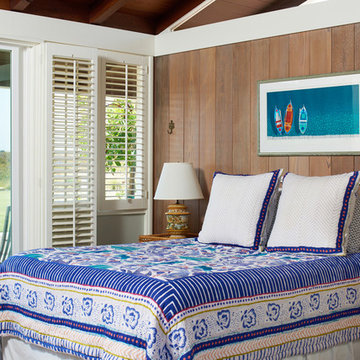
1950's mid-century modern beach house built by architect Richard Leitch in Carpinteria, California. Leitch built two one-story adjacent homes on the property which made for the perfect space to share seaside with family. In 2016, Emily restored the homes with a goal of melding past and present. Emily kept the beloved simple mid-century atmosphere while enhancing it with interiors that were beachy and fun yet durable and practical. The project also required complete re-landscaping by adding a variety of beautiful grasses and drought tolerant plants, extensive decking, fire pits, and repaving the driveway with cement and brick.
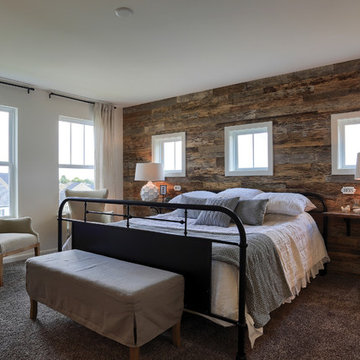
Warm and masculine, this industrial chic style bedroom has become a trend even in suburban and more rural areas. Combine utilitarian items with worn textures and the warmth of raw, aged woods to achieve the look! The carpet is the High Hand style by Mohawk Flooring in the Crossroads color. The accent wall was first painted with Sherwin Williams Black Magic paint (SW6991) and then created using wooden pallets. It uses 3, 4, and 5 inch wide by 1/2” thick boards.
Photo Credit: Justin Tearney
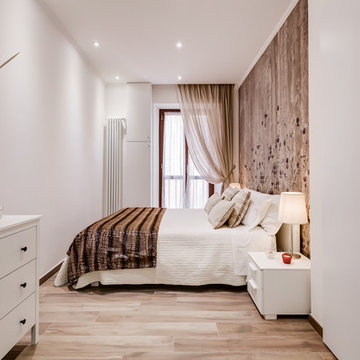
Luca Tranquilli - www.lucatranquilli.com
Kleines Modernes Gästezimmer mit brauner Wandfarbe, hellem Holzboden und braunem Boden in Rom
Kleines Modernes Gästezimmer mit brauner Wandfarbe, hellem Holzboden und braunem Boden in Rom
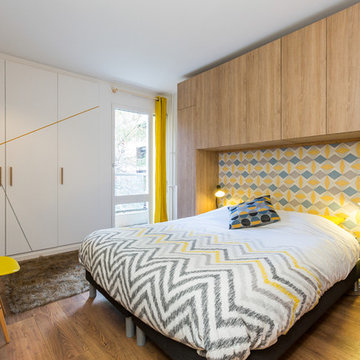
Stephane Vasco
Kleines Modernes Hauptschlafzimmer ohne Kamin mit braunem Holzboden und brauner Wandfarbe in Paris
Kleines Modernes Hauptschlafzimmer ohne Kamin mit braunem Holzboden und brauner Wandfarbe in Paris
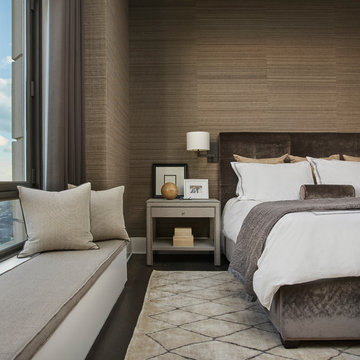
Mittelgroßes Modernes Hauptschlafzimmer ohne Kamin mit brauner Wandfarbe, dunklem Holzboden und braunem Boden
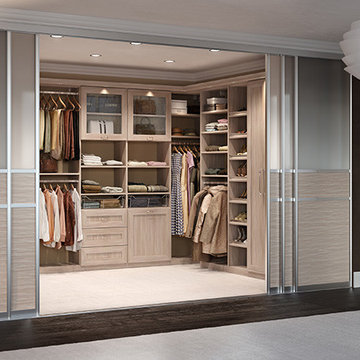
5. Dimension When it comes to design, vertical dimension, or the available space from floor to ceiling, is key. You can place curtains closer to the ceiling to make a room look much larger than it would with window treatments covering just your windows. When it comes to designing a closet, take advantage of all vertical space so that you not only get more storage, but you also open up the area to create the illusion of more square footage.
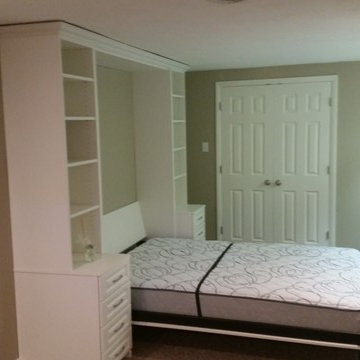
Mittelgroßes Klassisches Gästezimmer ohne Kamin mit brauner Wandfarbe und Teppichboden in Philadelphia
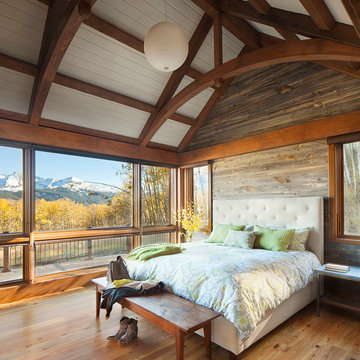
When full-time Massachusetts residents contemplate building a second home in Telluride, Colorado the question immediately arises; does it make most sense to hire a regionally based Rocky Mountain architect or a sea level architect conveniently located for all of the rigorous collaboration required for successful bespoke home design. Determined to prove the latter true, Siemasko + Verbridge accompanied the potential client as they scoured the undulating Telluride landscape in search of the perfect house site.
The selected site’s harmonious balance of untouched meadow rising up to meet the edge of an aspen grove and the opposing 180 degree view of Wilson’s Range spoke to everyone. A plateau just beyond a fork in the meadow provided a natural flatland, requiring little excavation and yet the right amount of upland slope to capture the views. The intrinsic character of the site was only enriched by an elk trail and snake-rail fence.
Establishing the expanse of Wilson’s range would be best served by rejecting the notion of selected views, the central sweeping curve of the roof inverts a small saddle in the range with which it is perfectly aligned. The soaring wave of custom windows and the open floor plan make the relatively modest house feel sizable despite its footprint of just under 2,000 square feet. Officially a two bedroom home, the bunk room and loft allow the home to comfortably sleep ten, encouraging large gatherings of family and friends. The home is completely off the grid in response to the unique and fragile qualities of the landscape. Great care was taken to respect the regions vernacular through the use of mostly native materials and a palette derived from the terrain found at 9,820 feet above sea level.
Photographer: Gibeon Photography
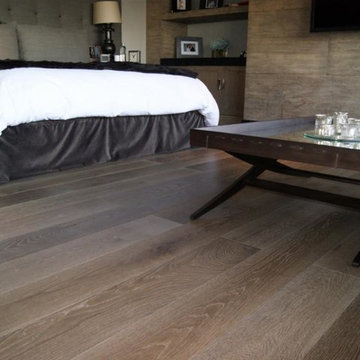
Carpathian Rustic White Oak 9/16 x 7 ½ x 72”
Carpathians This wide plank hardwood floor offers a unique look obtained by a process of brushing, grain effects, smoked, distressed, nail marks and rounded edges, done by hand.
Specie: Rustic French White Oak
Appearance
Color: Gray-blue tones
Variation: Moderate
Properties
Durability: Dense, strong, excellent resistance.
Construction: T&G, 3 Ply Engineered floor. The use of Heveas or Rubber core makes this floor environmentally friendly.
Finish: 8% UV acrylic urethane with scratch resistant by Klumpp
Sizes: 9/16 x 7 ½ x 72”, (85% of its board), with a 3.2mm wear layer.
Warranty: 25 years limited warranty.

Mittelgroßes Uriges Schlafzimmer ohne Kamin mit brauner Wandfarbe und braunem Holzboden in Sonstige
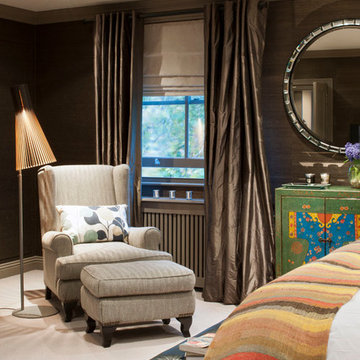
Christopher Drake
Modernes Schlafzimmer mit brauner Wandfarbe und Teppichboden in London
Modernes Schlafzimmer mit brauner Wandfarbe und Teppichboden in London
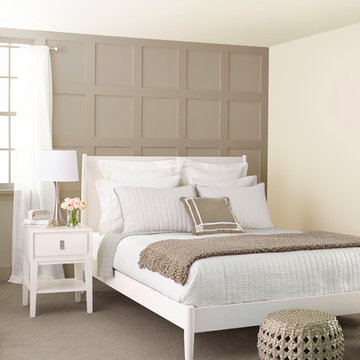
Surround yourself in warmth and comfort by using rich colors to give your space a sense of wholeness and stability. Create a cozy—not gloomy—look by using a balanced palette.

Builder: John Kraemer & Sons | Architect: TEA2 Architects | Interior Design: Marcia Morine | Photography: Landmark Photography
Geräumiges Rustikales Gästezimmer mit brauner Wandfarbe und braunem Holzboden in Minneapolis
Geräumiges Rustikales Gästezimmer mit brauner Wandfarbe und braunem Holzboden in Minneapolis
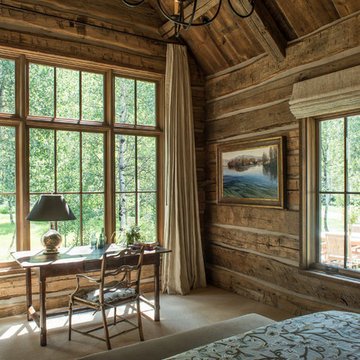
Coming from Minnesota this couple already had an appreciation for a woodland retreat. Wanting to lay some roots in Sun Valley, Idaho, guided the incorporation of historic hewn, stone and stucco into this cozy home among a stand of aspens with its eye on the skiing and hiking of the surrounding mountains.
Miller Architects, PC
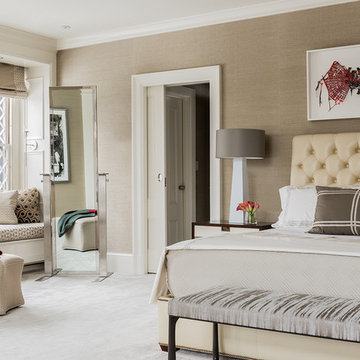
Photography by Michael J. Lee
Großes Klassisches Hauptschlafzimmer mit brauner Wandfarbe und Teppichboden in Boston
Großes Klassisches Hauptschlafzimmer mit brauner Wandfarbe und Teppichboden in Boston
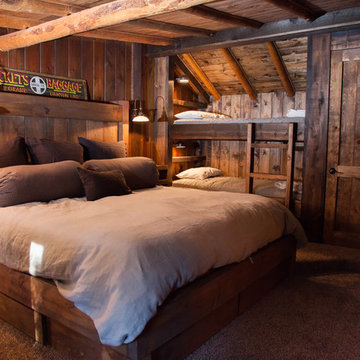
A fully built in bunk room creates space where it's usually a hassle. each set of beds has a set of drawers, and the king bed has 4 fully extendable drawers making it perfect for blanket and linen storage.The Restoration Hardware lighting does a fantastic job of lighting up the bunks and master bed.Photos by:Ryan Williams Photography
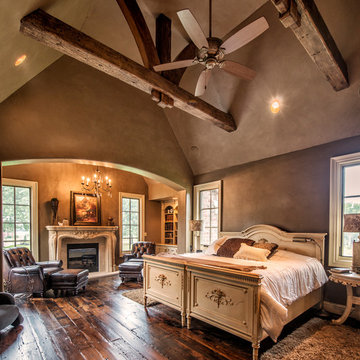
Großes Hauptschlafzimmer mit brauner Wandfarbe, dunklem Holzboden, Kamin, verputzter Kaminumrandung und braunem Boden in Sonstige
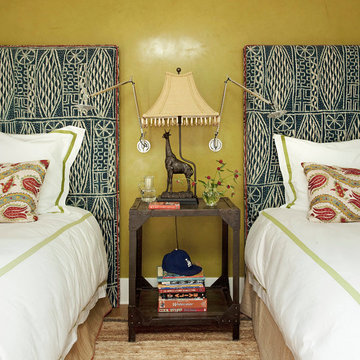
Nothing beats old textiles for headboards.
Mittelgroßes Klassisches Gästezimmer ohne Kamin mit gelber Wandfarbe und braunem Holzboden in New York
Mittelgroßes Klassisches Gästezimmer ohne Kamin mit gelber Wandfarbe und braunem Holzboden in New York
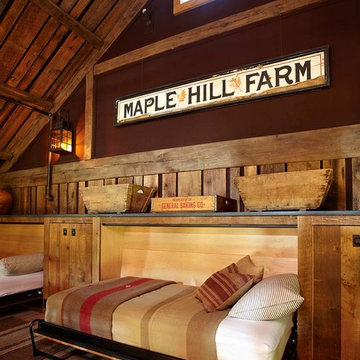
Paul Johnson
Country Schlafzimmer mit brauner Wandfarbe und braunem Holzboden in New York
Country Schlafzimmer mit brauner Wandfarbe und braunem Holzboden in New York
Schlafzimmer mit brauner Wandfarbe und gelber Wandfarbe Ideen und Design
2