Schlafzimmer mit bunten Wänden und Wandgestaltungen Ideen und Design
Suche verfeinern:
Budget
Sortieren nach:Heute beliebt
81 – 100 von 1.277 Fotos
1 von 3
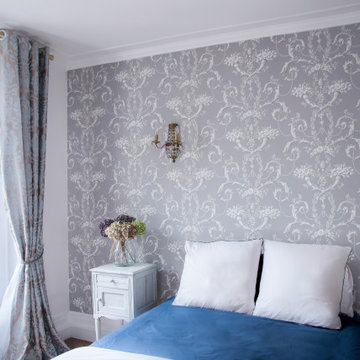
Mittelgroßes Klassisches Schlafzimmer mit bunten Wänden, braunem Holzboden, braunem Boden und Tapetenwänden in Paris
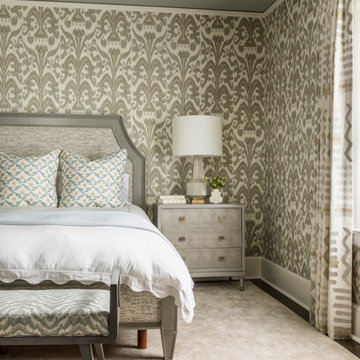
Klassisches Gästezimmer mit bunten Wänden, dunklem Holzboden, braunem Boden und Tapetenwänden in New York
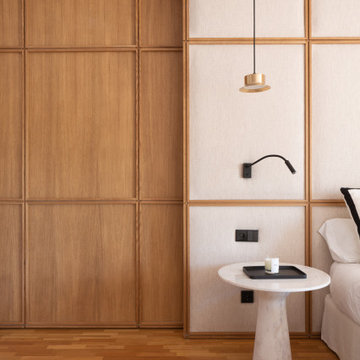
Großes Modernes Hauptschlafzimmer mit bunten Wänden, braunem Holzboden und Wandpaneelen in Alicante-Costa Blanca
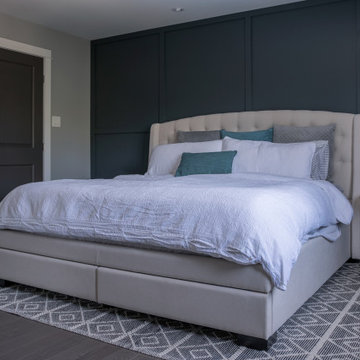
Master bedroom featuring dark grey/teal theme with wainscoted accent wall. Tufted beige platform bed with white, teal, and grey theme, sitting on a diamond-patterned grey rug.
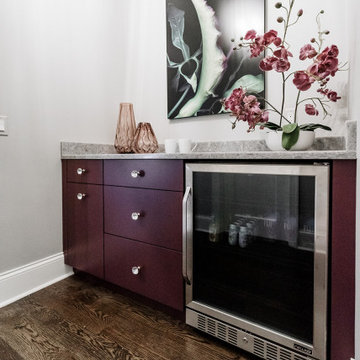
Bold charcoal and blush floral linen wallpaper covers the walls of this dramatic bedroom. Lush blush drapery hangs on acrylic and chrome rods that match the acrylic and chrome four post bed.
Mirrored nightstands and bubble acrylic sconces flank the bed.
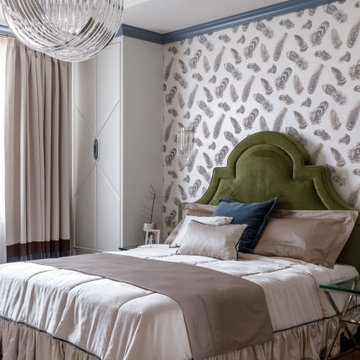
Mittelgroßes Klassisches Hauptschlafzimmer mit bunten Wänden, braunem Boden und Tapetenwänden in Sonstige
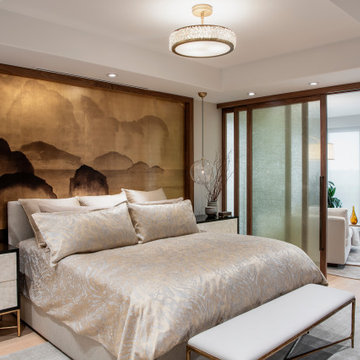
The primary bedroom is divided into for distinct areas - sleeping room, ensuite bathroom, walk-in-closet and sitting room. The bedroom and sitting room are separated by 3 Japanese-inspired Soji screens. The windows of the sitting room retract to create an open balcony to enjoy the views and summer breezes.
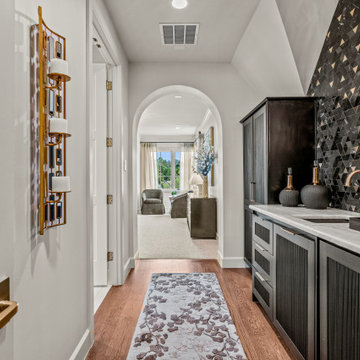
Guest Bedroom Coffee Bar at bedroom vestibule
Großes Klassisches Gästezimmer mit bunten Wänden, braunem Holzboden, gewölbter Decke und Tapetenwänden in Dallas
Großes Klassisches Gästezimmer mit bunten Wänden, braunem Holzboden, gewölbter Decke und Tapetenwänden in Dallas
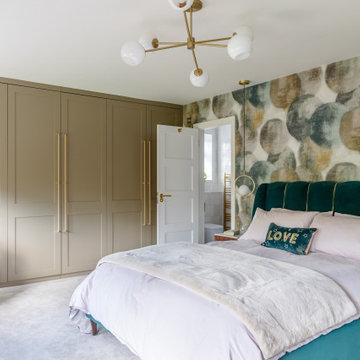
Klassisches Hauptschlafzimmer ohne Kamin mit bunten Wänden, Teppichboden, grauem Boden und Tapetenwänden in Hertfordshire
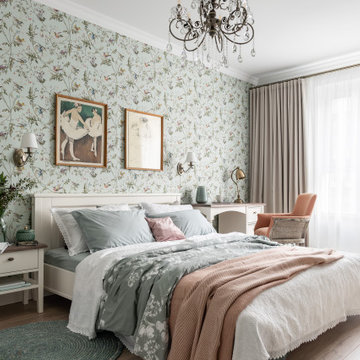
Mittelgroßes Klassisches Schlafzimmer mit bunten Wänden, Laminat und Tapetenwänden in London
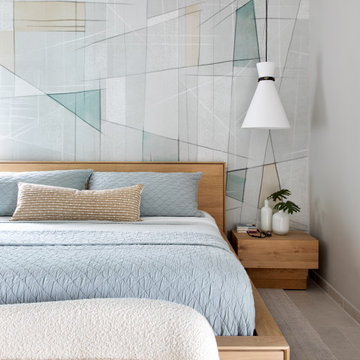
The clients approached us to design them a more modern and organic refuge for their second home on the Texas Coast. They did not want the traditional coastal look but rather a clean look that would accentuate the amazing outdoor view. They frequently entertain and wanted a gathering space as well as functional comfortable bedrooms for their quests. The main areas were gutted and the transformation was everything they hoped for......

Rénovation totale d'une maison basque
Mittelgroßes Klassisches Gästezimmer ohne Kamin mit bunten Wänden, braunem Holzboden, braunem Boden, vertäfelten Wänden und Tapetenwänden in Sonstige
Mittelgroßes Klassisches Gästezimmer ohne Kamin mit bunten Wänden, braunem Holzboden, braunem Boden, vertäfelten Wänden und Tapetenwänden in Sonstige
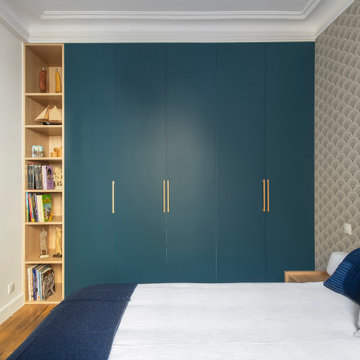
Notre cliente venait de faire l’acquisition d’un appartement au charme parisien. On y retrouve de belles moulures, un parquet à l’anglaise et ce sublime poêle en céramique. Néanmoins, le bien avait besoin d’un coup de frais et une adaptation aux goûts de notre cliente !
Dans l’ensemble, nous avons travaillé sur des couleurs douces. L’exemple le plus probant : la cuisine. Elle vient se décliner en plusieurs bleus clairs. Notre cliente souhaitant limiter la propagation des odeurs, nous l’avons fermée avec une porte vitrée. Son style vient faire écho à la verrière du bureau afin de souligner le caractère de l’appartement.
Le bureau est une création sur-mesure. A mi-chemin entre le bureau et la bibliothèque, il est un coin idéal pour travailler sans pour autant s’isoler. Ouvert et avec sa verrière, il profite de la lumière du séjour où la luminosité est maximisée grâce aux murs blancs.
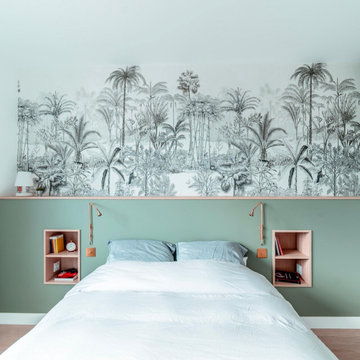
Modernes Schlafzimmer mit bunten Wänden, braunem Holzboden, braunem Boden und Tapetenwänden in Grenoble

I built this on my property for my aging father who has some health issues. Handicap accessibility was a factor in design. His dream has always been to try retire to a cabin in the woods. This is what he got.
It is a 1 bedroom, 1 bath with a great room. It is 600 sqft of AC space. The footprint is 40' x 26' overall.
The site was the former home of our pig pen. I only had to take 1 tree to make this work and I planted 3 in its place. The axis is set from root ball to root ball. The rear center is aligned with mean sunset and is visible across a wetland.
The goal was to make the home feel like it was floating in the palms. The geometry had to simple and I didn't want it feeling heavy on the land so I cantilevered the structure beyond exposed foundation walls. My barn is nearby and it features old 1950's "S" corrugated metal panel walls. I used the same panel profile for my siding. I ran it vertical to match the barn, but also to balance the length of the structure and stretch the high point into the canopy, visually. The wood is all Southern Yellow Pine. This material came from clearing at the Babcock Ranch Development site. I ran it through the structure, end to end and horizontally, to create a seamless feel and to stretch the space. It worked. It feels MUCH bigger than it is.
I milled the material to specific sizes in specific areas to create precise alignments. Floor starters align with base. Wall tops adjoin ceiling starters to create the illusion of a seamless board. All light fixtures, HVAC supports, cabinets, switches, outlets, are set specifically to wood joints. The front and rear porch wood has three different milling profiles so the hypotenuse on the ceilings, align with the walls, and yield an aligned deck board below. Yes, I over did it. It is spectacular in its detailing. That's the benefit of small spaces.
Concrete counters and IKEA cabinets round out the conversation.
For those who cannot live tiny, I offer the Tiny-ish House.
Photos by Ryan Gamma
Staging by iStage Homes
Design Assistance Jimmy Thornton
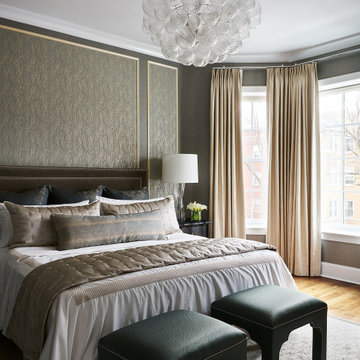
By combining different textures, patterns, and shades of green, this master bedroom feels as good as it looks.
Mittelgroßes Klassisches Hauptschlafzimmer mit braunem Holzboden, Tapetenwänden und bunten Wänden in Chicago
Mittelgroßes Klassisches Hauptschlafzimmer mit braunem Holzboden, Tapetenwänden und bunten Wänden in Chicago
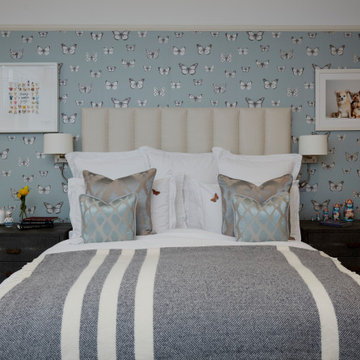
Großes Klassisches Schlafzimmer mit bunten Wänden, dunklem Holzboden, braunem Boden und Tapetenwänden in London
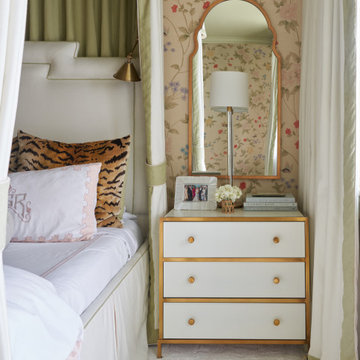
King size master bed with bespoke bed linens and a custom fabricated canopy with a contrasting interior and leading edge.
Großes Klassisches Hauptschlafzimmer mit bunten Wänden, dunklem Holzboden, braunem Boden und Tapetenwänden in New Orleans
Großes Klassisches Hauptschlafzimmer mit bunten Wänden, dunklem Holzboden, braunem Boden und Tapetenwänden in New Orleans
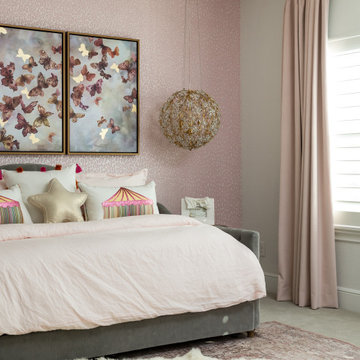
Mittelgroßes Klassisches Gästezimmer ohne Kamin mit bunten Wänden, Teppichboden, grauem Boden und Tapetenwänden in Houston
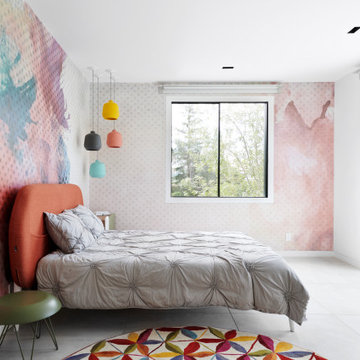
Großes Modernes Schlafzimmer mit Porzellan-Bodenfliesen, grauem Boden, Tapetenwänden und bunten Wänden in San Francisco
Schlafzimmer mit bunten Wänden und Wandgestaltungen Ideen und Design
5