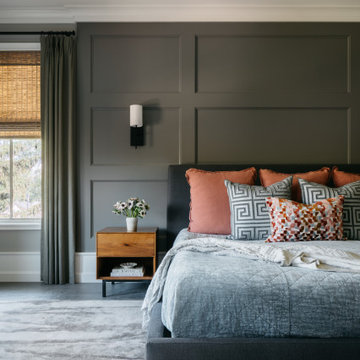Schlafzimmer mit dunklem Holzboden und grauem Boden Ideen und Design
Suche verfeinern:
Budget
Sortieren nach:Heute beliebt
61 – 80 von 503 Fotos
1 von 3
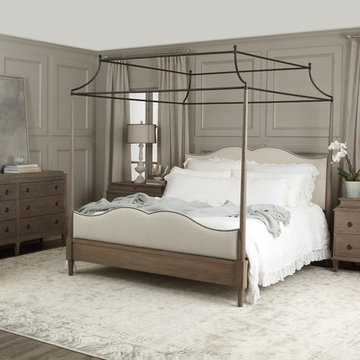
Bedrooms that are warm and inviting. Classic styles and quality construction that will last. Bernhardt and Universal Products, Dwelling Philadelphia
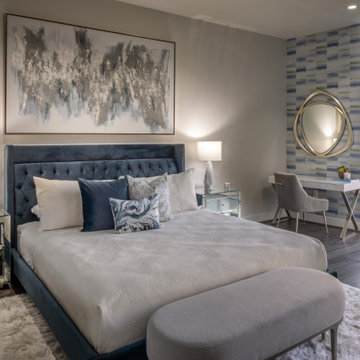
Mittelgroßes Modernes Hauptschlafzimmer mit weißer Wandfarbe, dunklem Holzboden und grauem Boden in Houston
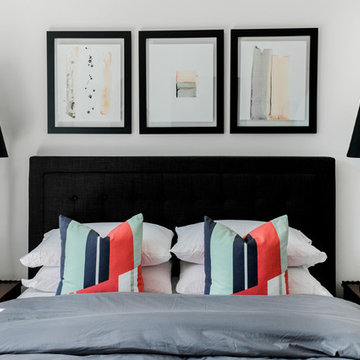
Kleines Klassisches Gästezimmer ohne Kamin mit weißer Wandfarbe, dunklem Holzboden und grauem Boden in Portland
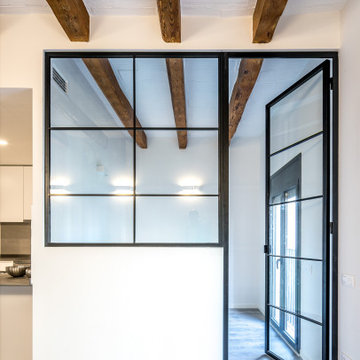
Pequeño dormitorio con entrada formada por una cristalera con los marcos negros que permite distribuir la luz.
Kleines Modernes Hauptschlafzimmer mit weißer Wandfarbe, dunklem Holzboden, grauem Boden und freigelegten Dachbalken in Barcelona
Kleines Modernes Hauptschlafzimmer mit weißer Wandfarbe, dunklem Holzboden, grauem Boden und freigelegten Dachbalken in Barcelona
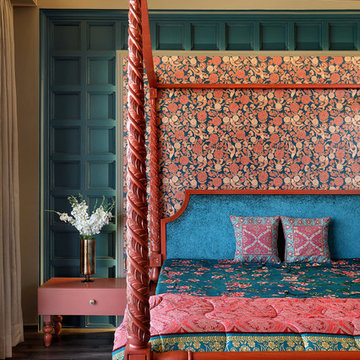
Asiatisches Hauptschlafzimmer mit blauer Wandfarbe, dunklem Holzboden und grauem Boden in Ahmedabad
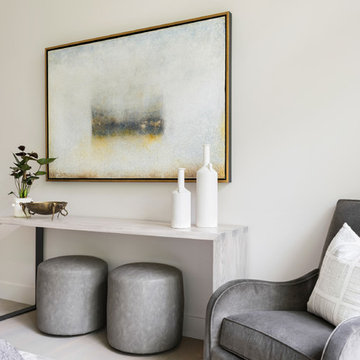
Calm and neutral color palette is the master bedroom at the modern farmhouse in Mill Spring, NC. A gray chair with matching patterned throw pillow creates a relaxing sitting area in the master suite.
Photography by Todd Crawford.
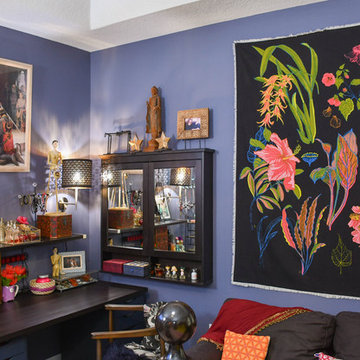
Bold, Eclectic, Tribal and modern Design. Bohemian fabric prints. West Elm, IKEA, World Market, Target,Urban Outfitters, Anthropologie
Photo credits by ©LunaSkyDemarco and ©Candela Creative Group, Inc.
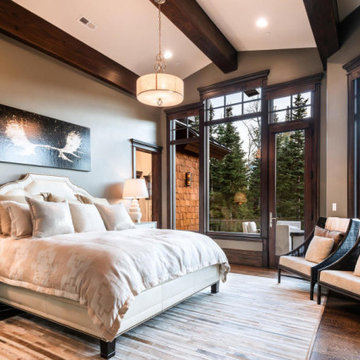
Großes Klassisches Gästezimmer mit grauer Wandfarbe, dunklem Holzboden, Kamin, Kaminumrandung aus Stein und grauem Boden in Salt Lake City
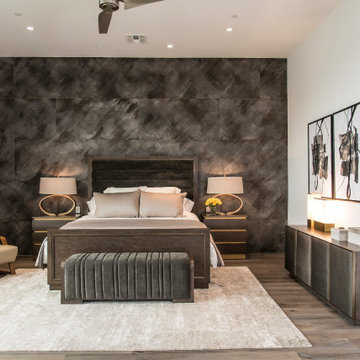
Above and Beyond is the third residence in a four-home collection in Paradise Valley, Arizona. Originally the site of the abandoned Kachina Elementary School, the infill community, appropriately named Kachina Estates, embraces the remarkable views of Camelback Mountain.
Nestled into an acre sized pie shaped cul-de-sac lot, the lot geometry and front facing view orientation created a remarkable privacy challenge and influenced the forward facing facade and massing. An iconic, stone-clad massing wall element rests within an oversized south-facing fenestration, creating separation and privacy while affording views “above and beyond.”
Above and Beyond has Mid-Century DNA married with a larger sense of mass and scale. The pool pavilion bridges from the main residence to a guest casita which visually completes the need for protection and privacy from street and solar exposure.
The pie-shaped lot which tapered to the south created a challenge to harvest south light. This was one of the largest spatial organization influencers for the design. The design undulates to embrace south sun and organically creates remarkable outdoor living spaces.
This modernist home has a palate of granite and limestone wall cladding, plaster, and a painted metal fascia. The wall cladding seamlessly enters and exits the architecture affording interior and exterior continuity.
Kachina Estates was named an Award of Merit winner at the 2019 Gold Nugget Awards in the category of Best Residential Detached Collection of the Year. The annual awards ceremony was held at the Pacific Coast Builders Conference in San Francisco, CA in May 2019.
Project Details: Above and Beyond
Architecture: Drewett Works
Developer/Builder: Bedbrock Developers
Interior Design: Est Est
Land Planner/Civil Engineer: CVL Consultants
Photography: Dino Tonn and Steven Thompson
Awards:
Gold Nugget Award of Merit - Kachina Estates - Residential Detached Collection of the Year
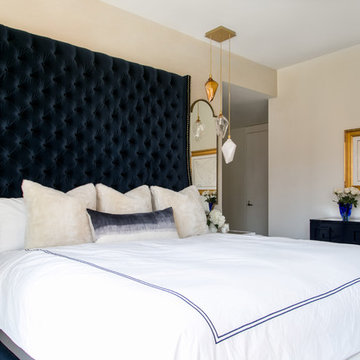
Photo by Raquel Langworthy
Mittelgroßes Klassisches Hauptschlafzimmer ohne Kamin mit weißer Wandfarbe, dunklem Holzboden und grauem Boden in Washington, D.C.
Mittelgroßes Klassisches Hauptschlafzimmer ohne Kamin mit weißer Wandfarbe, dunklem Holzboden und grauem Boden in Washington, D.C.
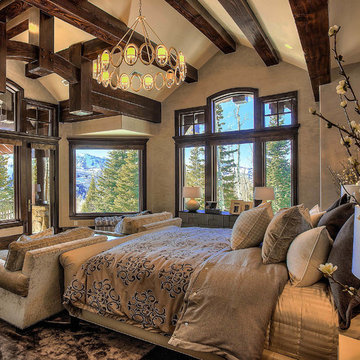
Großes Klassisches Hauptschlafzimmer mit grauer Wandfarbe, dunklem Holzboden, Eckkamin, Kaminumrandung aus Stein und grauem Boden in Salt Lake City
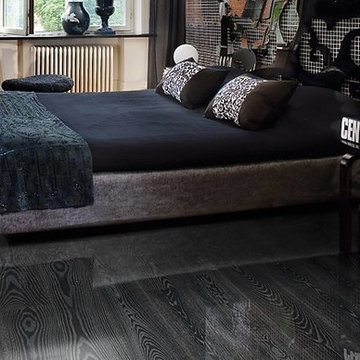
Großes Modernes Hauptschlafzimmer ohne Kamin mit schwarzer Wandfarbe, dunklem Holzboden und grauem Boden in Chicago
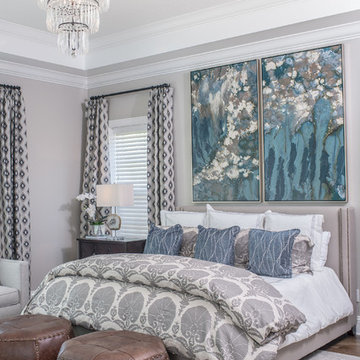
Mittelgroßes Klassisches Hauptschlafzimmer ohne Kamin mit grauer Wandfarbe, dunklem Holzboden und grauem Boden in Orlando
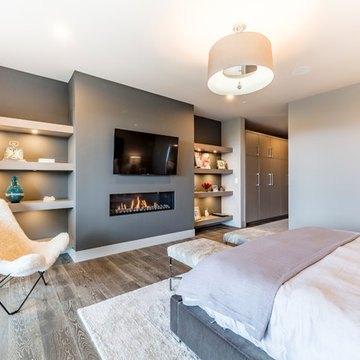
Major estate remodel by Frank Garcia 415-944-0236 www.fgdap.com. Entrance addition, kitchen addition, master bedroom addition and new basement. Complete transformation, new roof lines and metal roof. Interior design by Vivian Soleimani. Photos provided by owner.
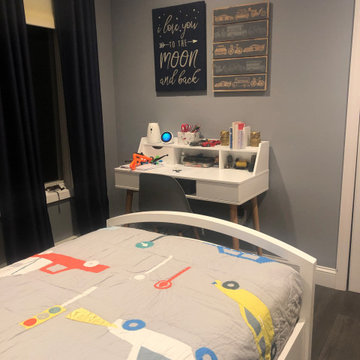
Fun, cozy, functional boys bedroom!
Kleines Modernes Gästezimmer mit blauer Wandfarbe, dunklem Holzboden und grauem Boden in New York
Kleines Modernes Gästezimmer mit blauer Wandfarbe, dunklem Holzboden und grauem Boden in New York
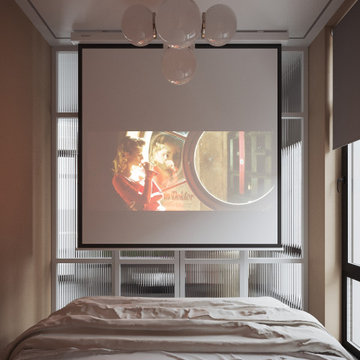
Mittelgroßes Modernes Hauptschlafzimmer ohne Kamin mit beiger Wandfarbe, dunklem Holzboden, grauem Boden und Tapetenwänden in Sonstige
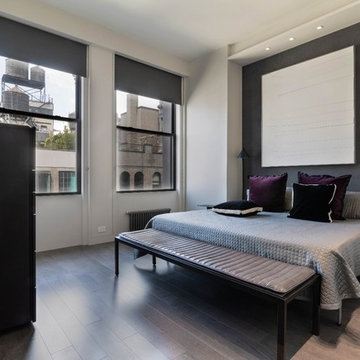
C&G A-Plus Interior Remodeling is remodeling general contractor that specializes in the renovation of apartments in New York City. Our areas of expertise lie in renovating bathrooms, kitchens, and complete renovations of apartments. We also have experience in horizontal and vertical combinations of spaces. We manage all finished trades in the house, and partner with specialty trades like electricians and plumbers to do mechanical work. We rely on knowledgeable office staff that will help get your project approved with building management and board. We act quickly upon building approval and contract. Rest assured you will be guided by team all the way through until completion.
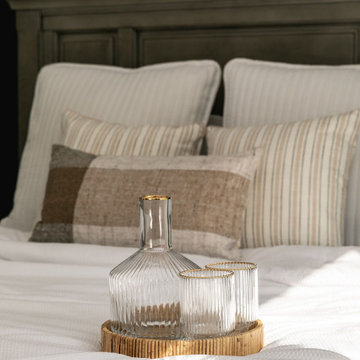
Mittelgroßes Skandinavisches Hauptschlafzimmer mit schwarzer Wandfarbe, dunklem Holzboden und grauem Boden in New York
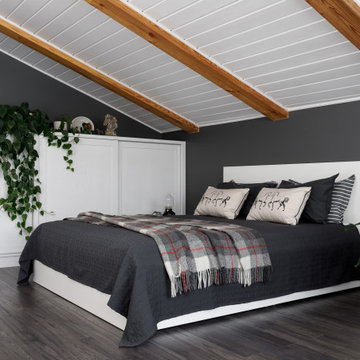
Mittelgroßes Skandinavisches Schlafzimmer mit grauer Wandfarbe, dunklem Holzboden, Kamin, Kaminumrandung aus Metall, grauem Boden, freigelegten Dachbalken und Tapetenwänden in Sankt Petersburg
Schlafzimmer mit dunklem Holzboden und grauem Boden Ideen und Design
4
