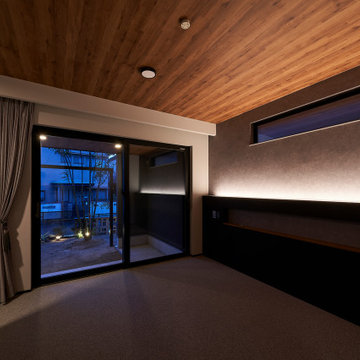Schlafzimmer mit grauem Boden und Holzdecke Ideen und Design
Suche verfeinern:
Budget
Sortieren nach:Heute beliebt
61 – 80 von 231 Fotos
1 von 3
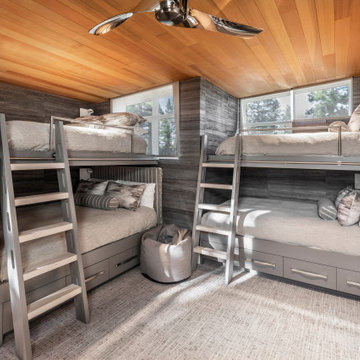
A bunk bedroom with custom designed and built-in bunk beds. The beds are painted grey and the walls are covered in a wood textured wallpaper that adds interest and warmth to the space. The ceiling is cedar that ties into the exterior soffits of the home. the ladders on the bunk bed roll from side to side like a library ladder to make it easier to make and lock in place when being used. Each bunk has wall sconces complete with shelves and usb outlets. Opposite the bed wall is the TV wall complete with a custom built-in dresser and tall closet to hang clothes.
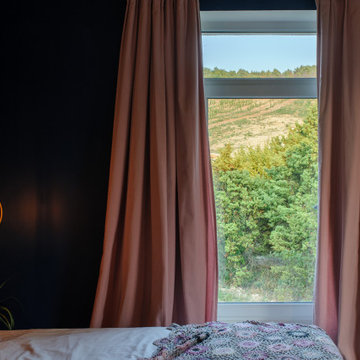
Mittelgroßes Eklektisches Hauptschlafzimmer mit blauer Wandfarbe, Vinylboden, grauem Boden und Holzdecke in Sonstige
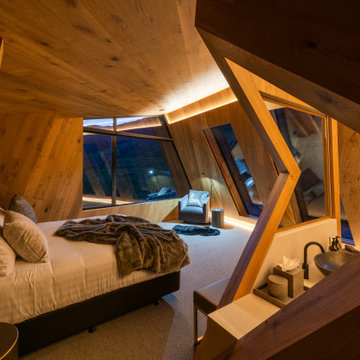
Geräumiges Modernes Hauptschlafzimmer mit brauner Wandfarbe, Teppichboden, grauem Boden, Holzdecke und vertäfelten Wänden in Sonstige
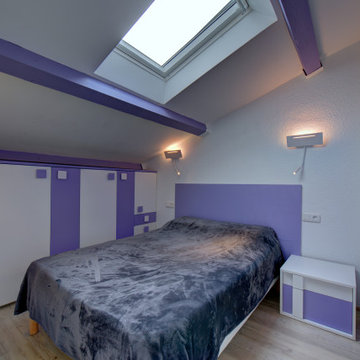
Mittelgroßes Modernes Hauptschlafzimmer mit lila Wandfarbe, Laminat, grauem Boden und Holzdecke in Toulouse
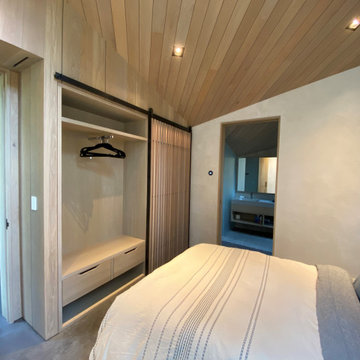
Mittelgroßes Modernes Gästezimmer mit beiger Wandfarbe, Betonboden, grauem Boden, Holzdecke und Holzwänden in Sonstige
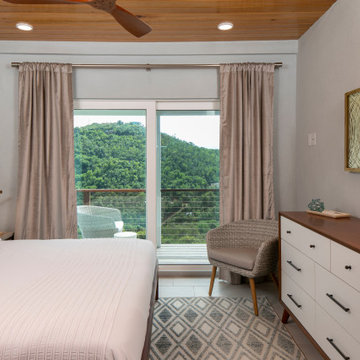
Mittelgroßes Modernes Hauptschlafzimmer ohne Kamin mit grauer Wandfarbe, Porzellan-Bodenfliesen, grauem Boden und Holzdecke in Sonstige
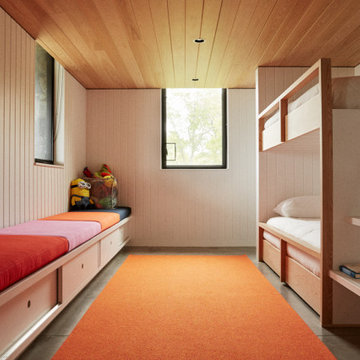
The Bunk Room contains four built-in bunk beds and a ladder that doubles as storage. Continuous built-in millwork provides additional storage and seating.
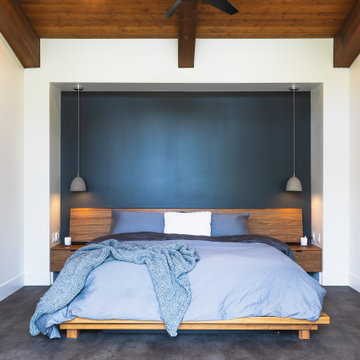
Mittelgroßes Rustikales Hauptschlafzimmer mit weißer Wandfarbe, Linoleum, grauem Boden und Holzdecke in Calgary
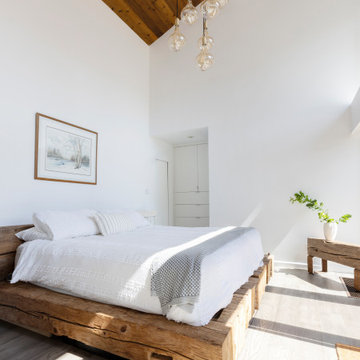
My House Design/Build Team | www.myhousedesignbuild.com | 604-694-6873 | Janis Nicolay Photography
Modernes Schlafzimmer mit weißer Wandfarbe, grauem Boden, gewölbter Decke und Holzdecke in Vancouver
Modernes Schlafzimmer mit weißer Wandfarbe, grauem Boden, gewölbter Decke und Holzdecke in Vancouver
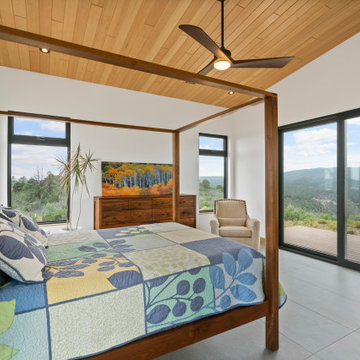
Mountain modern master bedroom featuring concrete-looking large format floor tiles, Hemlock wood tongue-and-groove ceiling, and a large sliding glass door.
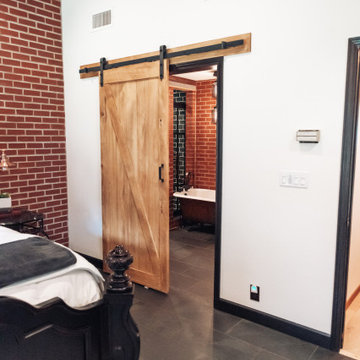
A primary bedroom with a brick wall, a wood panel ceiling, a wood barn door, looking into the master bathroom.
Industrial Schlafzimmer mit grauem Boden, Holzdecke und Ziegelwänden in Austin
Industrial Schlafzimmer mit grauem Boden, Holzdecke und Ziegelwänden in Austin
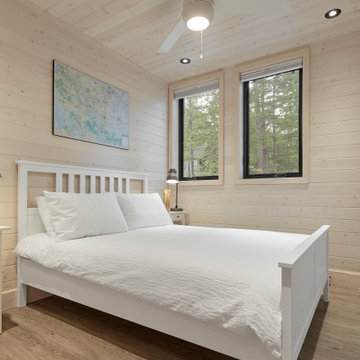
Kleines Klassisches Schlafzimmer ohne Kamin mit grauem Boden, Holzdecke und Holzwänden in Toronto
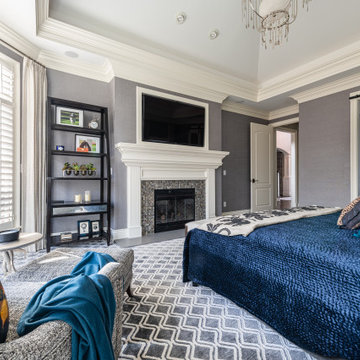
Mittelgroßes Modernes Hauptschlafzimmer ohne Kamin mit grauer Wandfarbe, Teppichboden, gefliester Kaminumrandung, grauem Boden, Holzdecke und Tapetenwänden in Cleveland
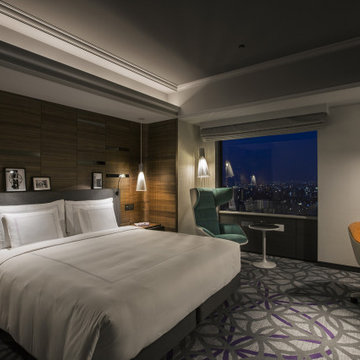
Service : Hotel
Location : 大阪市中央区
Area : 10 rooms
Completion : AUG / 2016
Designer : T.Fujimoto / N.Sueki
Photos : 329 Photo Studio
Link : http://www.swissotel-osaka.co.jp/
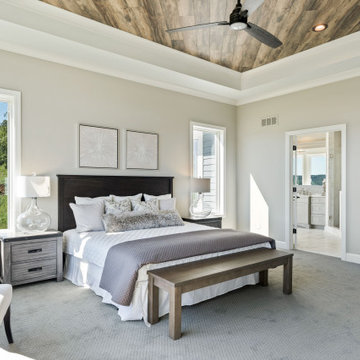
Klassisches Schlafzimmer mit beiger Wandfarbe, Teppichboden, grauem Boden und Holzdecke in Cincinnati
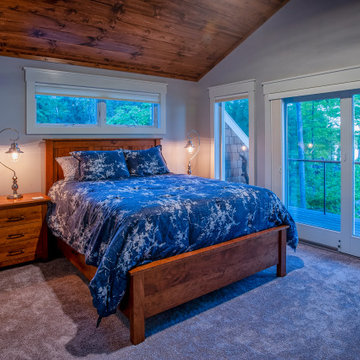
The sunrise view over Lake Skegemog steals the show in this classic 3963 sq. ft. craftsman home. This Up North Retreat was built with great attention to detail and superior craftsmanship. The expansive entry with floor to ceiling windows and beautiful vaulted 28 ft ceiling frame a spectacular lake view.
This well-appointed home features hickory floors, custom built-in mudroom bench, pantry, and master closet, along with lake views from each bedroom suite and living area provides for a perfect get-away with space to accommodate guests. The elegant custom kitchen design by Nowak Cabinets features quartz counter tops, premium appliances, and an impressive island fit for entertaining. Hand crafted loft barn door, artfully designed ridge beam, vaulted tongue and groove ceilings, barn beam mantle and custom metal worked railing blend seamlessly with the clients carefully chosen furnishings and lighting fixtures to create a graceful lakeside charm.
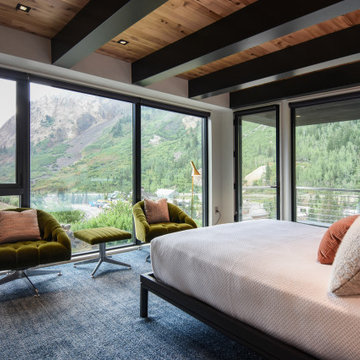
Modernes Hauptschlafzimmer mit bunten Wänden, Betonboden, grauem Boden, Holzdecke und Holzwänden in Salt Lake City
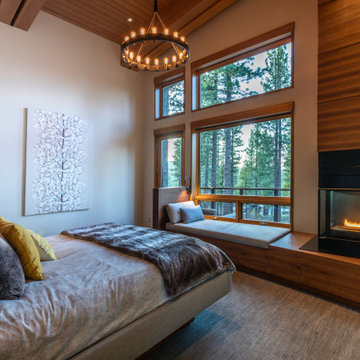
A custom designed and built master bed and nightstands makes this master bedroom unique. A large corner fireplace with a curved built-in daybed complete with upholstered cushion, storage below the cushion, and adjustable reading light. The bed was designed by Emily Roose and architect Keith Kelly of Kelly and Stone Architects.
Photo courtesy © Martis Camp Realty & Paul Hamill Photography
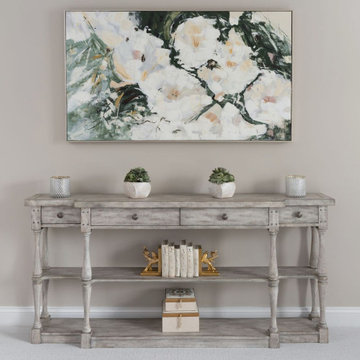
We took this dated master bedroom and sitting room and turned it into a luxury suite. We added higher baseboards, crown moldings, trim around archways to really play into the large bedroom. In the sitting room a sofa, coffee table and media cabinet brought the space to life, including a chandelier and window treatments. In the bedroom we went with simple and sweet so there was plenty of room still left for this growing family. Upholstered Bed, nightstands, a custom made bench, console, mirrors, art and window treatments brought this space to life!
Schlafzimmer mit grauem Boden und Holzdecke Ideen und Design
4
