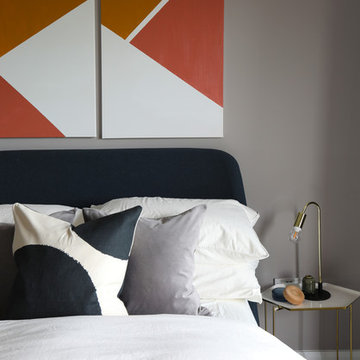Schlafzimmer mit grauer Wandfarbe und Laminat Ideen und Design
Suche verfeinern:
Budget
Sortieren nach:Heute beliebt
21 – 40 von 1.982 Fotos
1 von 3
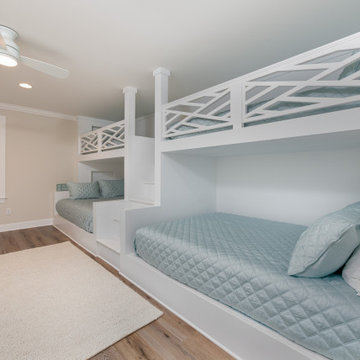
Originally built in 1990 the Heady Lakehouse began as a 2,800SF family retreat and now encompasses over 5,635SF. It is located on a steep yet welcoming lot overlooking a cove on Lake Hartwell that pulls you in through retaining walls wrapped with White Brick into a courtyard laid with concrete pavers in an Ashlar Pattern. This whole home renovation allowed us the opportunity to completely enhance the exterior of the home with all new LP Smartside painted with Amherst Gray with trim to match the Quaker new bone white windows for a subtle contrast. You enter the home under a vaulted tongue and groove white washed ceiling facing an entry door surrounded by White brick.
Once inside you’re encompassed by an abundance of natural light flooding in from across the living area from the 9’ triple door with transom windows above. As you make your way into the living area the ceiling opens up to a coffered ceiling which plays off of the 42” fireplace that is situated perpendicular to the dining area. The open layout provides a view into the kitchen as well as the sunroom with floor to ceiling windows boasting panoramic views of the lake. Looking back you see the elegant touches to the kitchen with Quartzite tops, all brass hardware to match the lighting throughout, and a large 4’x8’ Santorini Blue painted island with turned legs to provide a note of color.
The owner’s suite is situated separate to one side of the home allowing a quiet retreat for the homeowners. Details such as the nickel gap accented bed wall, brass wall mounted bed-side lamps, and a large triple window complete the bedroom. Access to the study through the master bedroom further enhances the idea of a private space for the owners to work. It’s bathroom features clean white vanities with Quartz counter tops, brass hardware and fixtures, an obscure glass enclosed shower with natural light, and a separate toilet room.
The left side of the home received the largest addition which included a new over-sized 3 bay garage with a dog washing shower, a new side entry with stair to the upper and a new laundry room. Over these areas, the stair will lead you to two new guest suites featuring a Jack & Jill Bathroom and their own Lounging and Play Area.
The focal point for entertainment is the lower level which features a bar and seating area. Opposite the bar you walk out on the concrete pavers to a covered outdoor kitchen feature a 48” grill, Large Big Green Egg smoker, 30” Diameter Evo Flat-top Grill, and a sink all surrounded by granite countertops that sit atop a white brick base with stainless steel access doors. The kitchen overlooks a 60” gas fire pit that sits adjacent to a custom gunite eight sided hot tub with travertine coping that looks out to the lake. This elegant and timeless approach to this 5,000SF three level addition and renovation allowed the owner to add multiple sleeping and entertainment areas while rejuvenating a beautiful lake front lot with subtle contrasting colors.
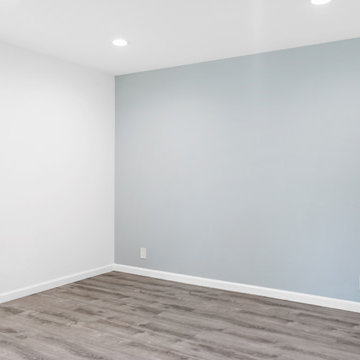
General Home Remodel. Laid new flooring. Painted. Installed new lighting.
Mittelgroßes Klassisches Hauptschlafzimmer ohne Kamin mit grauer Wandfarbe, Laminat und braunem Boden in San Francisco
Mittelgroßes Klassisches Hauptschlafzimmer ohne Kamin mit grauer Wandfarbe, Laminat und braunem Boden in San Francisco
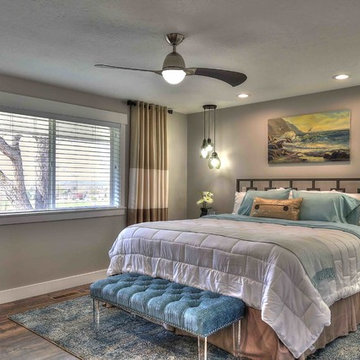
Contemporary master bedroom remodel
photo courtesy of Photo Tek Inc.
Mittelgroßes Modernes Hauptschlafzimmer ohne Kamin mit grauer Wandfarbe, Laminat und braunem Boden in Salt Lake City
Mittelgroßes Modernes Hauptschlafzimmer ohne Kamin mit grauer Wandfarbe, Laminat und braunem Boden in Salt Lake City
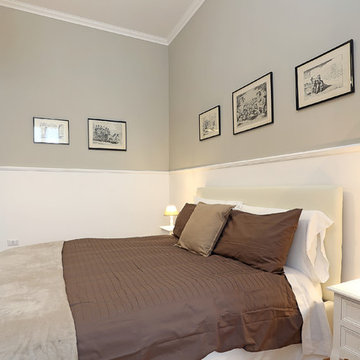
Mittelgroßes Klassisches Hauptschlafzimmer ohne Kamin mit grauer Wandfarbe und Laminat in Rom
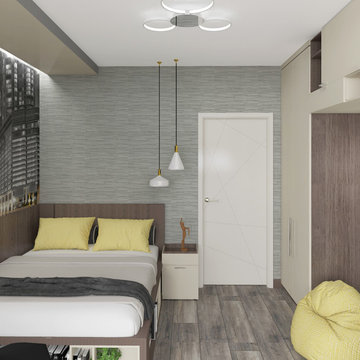
Mittelgroßes Hauptschlafzimmer mit grauer Wandfarbe, Laminat, beigem Boden und eingelassener Decke in Moskau
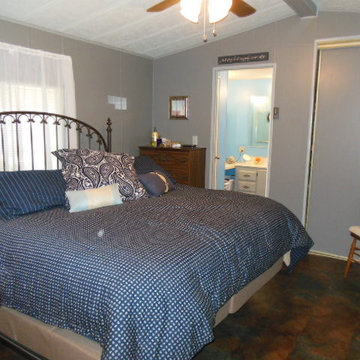
Here is the after photo of the master bedroom.
(Photo credit: client)
Mittelgroßes Klassisches Hauptschlafzimmer mit grauer Wandfarbe und Laminat in Phoenix
Mittelgroßes Klassisches Hauptschlafzimmer mit grauer Wandfarbe und Laminat in Phoenix
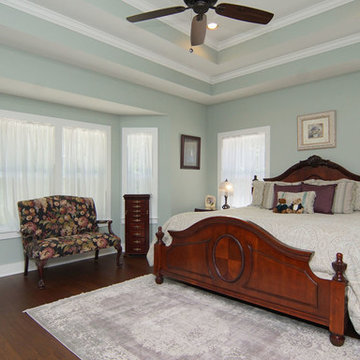
Spacious and sunny master suite with trey ceilings. Crown molding and cased windows add a touch of sophistication.
Großes Skandinavisches Hauptschlafzimmer ohne Kamin mit grauer Wandfarbe, Laminat und braunem Boden in Dallas
Großes Skandinavisches Hauptschlafzimmer ohne Kamin mit grauer Wandfarbe, Laminat und braunem Boden in Dallas
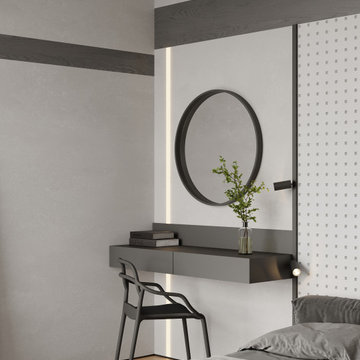
Mittelgroßes Modernes Hauptschlafzimmer ohne Kamin mit grauer Wandfarbe, Laminat, beigem Boden, freigelegten Dachbalken und Tapetenwänden in Sonstige
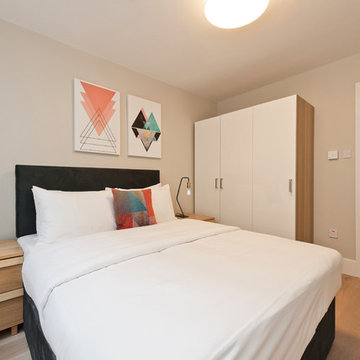
De Urbanic
Kleines Modernes Hauptschlafzimmer ohne Kamin mit grauer Wandfarbe und Laminat in Dublin
Kleines Modernes Hauptschlafzimmer ohne Kamin mit grauer Wandfarbe und Laminat in Dublin
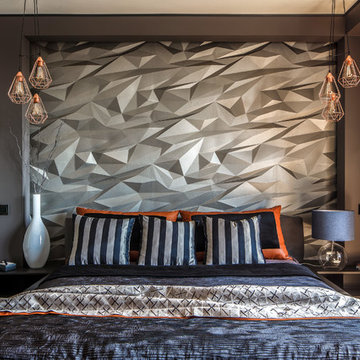
Роман Спиридонов
Mittelgroßes Modernes Hauptschlafzimmer mit grauer Wandfarbe, Laminat und braunem Boden in Sonstige
Mittelgroßes Modernes Hauptschlafzimmer mit grauer Wandfarbe, Laminat und braunem Boden in Sonstige
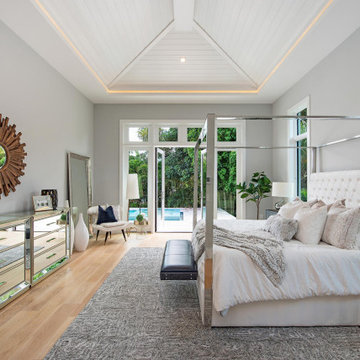
This 1 story 4,346sf coastal house plan features 5 bedrooms, 5.5 baths and a 3 car garage. Its design includes a stemwall foundation, 8″ CMU block exterior walls, flat concrete roof tile and a stucco finish. Amenities include a welcoming entry, open floor plan, luxurious master bedroom suite and a study. The island kitchen includes a large walk-in pantry and wet bar. The outdoor living space features a fireplace and a summer kitchen.
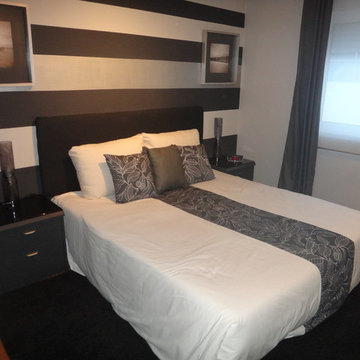
Ricardo Cunha
Kleines Modernes Hauptschlafzimmer mit grauer Wandfarbe und Laminat in Sonstige
Kleines Modernes Hauptschlafzimmer mit grauer Wandfarbe und Laminat in Sonstige
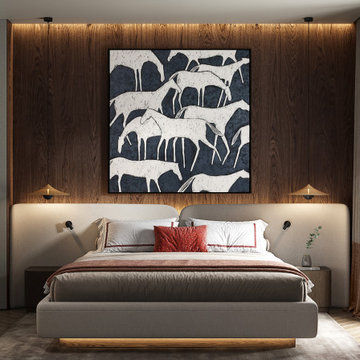
Mittelgroßes Modernes Hauptschlafzimmer ohne Kamin mit grauer Wandfarbe, Laminat, beigem Boden, eingelassener Decke und Tapetenwänden in Sonstige
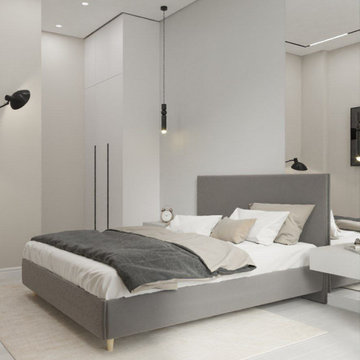
Спальня в евродвухкомнатной квартире на Кутузовском, Москва
Mittelgroßes Modernes Hauptschlafzimmer mit grauer Wandfarbe, Laminat und grauem Boden in Moskau
Mittelgroßes Modernes Hauptschlafzimmer mit grauer Wandfarbe, Laminat und grauem Boden in Moskau
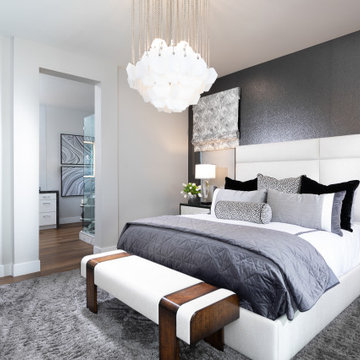
This primary suite features a custom upholstered bed, a decorative ceiling fixture, a mica wall covering, custom window treatments and room darkening shades.
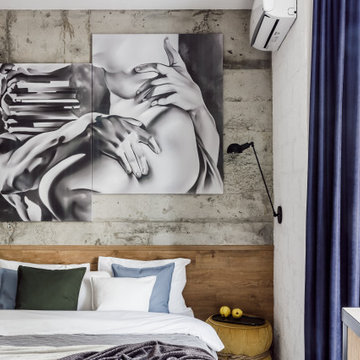
в спальне особенно выражено сочентание текстур, главный акцент - искусство и бетон
Industrial Schlafzimmer mit grauer Wandfarbe, Laminat, beigem Boden und Wandpaneelen in Sonstige
Industrial Schlafzimmer mit grauer Wandfarbe, Laminat, beigem Boden und Wandpaneelen in Sonstige
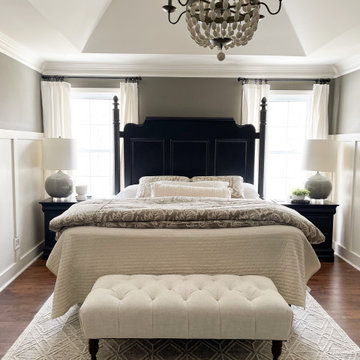
Primary Bedroom Makeover. This space already had great bones and the furniture was still in good shape. I gave this room a fresh new look by giving the existing furniture pieces a makeover and purchasing a few new design elements. Painting the furniture Sherwin Williams Tricorn Black made a dramatic change in the look and feel of the space.
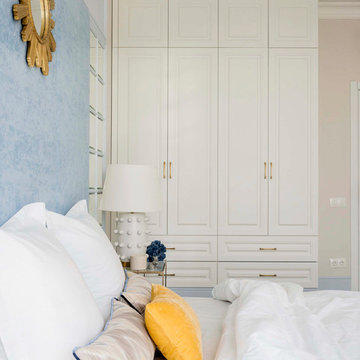
Kleines Modernes Hauptschlafzimmer mit grauer Wandfarbe, Laminat und grauem Boden in Sonstige
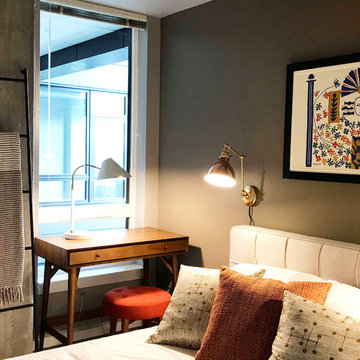
What a cozy room! When we slected the Matisse Apollo art work for above the bed, we knew it would add vitality to the room and a sense of fun! O2 Belltown - Model Room #803, Seattle, WA, Belltown Design, Photography by Paula McHugh
Schlafzimmer mit grauer Wandfarbe und Laminat Ideen und Design
2
