Schlafzimmer mit grauer Wandfarbe und Laminat Ideen und Design
Suche verfeinern:
Budget
Sortieren nach:Heute beliebt
41 – 60 von 1.982 Fotos
1 von 3
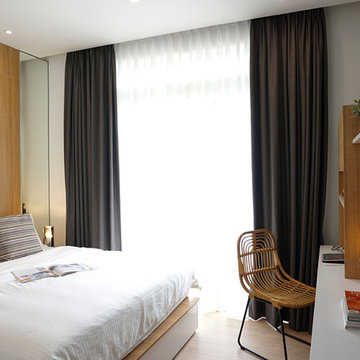
Kleines Modernes Hauptschlafzimmer ohne Kamin mit grauer Wandfarbe, Laminat und beigem Boden in Sonstige
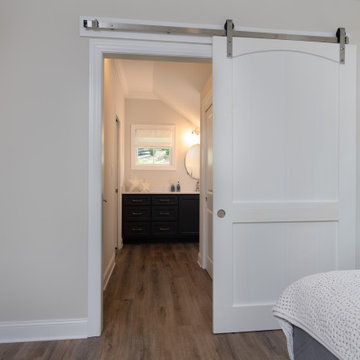
Originally built in 1990 the Heady Lakehouse began as a 2,800SF family retreat and now encompasses over 5,635SF. It is located on a steep yet welcoming lot overlooking a cove on Lake Hartwell that pulls you in through retaining walls wrapped with White Brick into a courtyard laid with concrete pavers in an Ashlar Pattern. This whole home renovation allowed us the opportunity to completely enhance the exterior of the home with all new LP Smartside painted with Amherst Gray with trim to match the Quaker new bone white windows for a subtle contrast. You enter the home under a vaulted tongue and groove white washed ceiling facing an entry door surrounded by White brick.
Once inside you’re encompassed by an abundance of natural light flooding in from across the living area from the 9’ triple door with transom windows above. As you make your way into the living area the ceiling opens up to a coffered ceiling which plays off of the 42” fireplace that is situated perpendicular to the dining area. The open layout provides a view into the kitchen as well as the sunroom with floor to ceiling windows boasting panoramic views of the lake. Looking back you see the elegant touches to the kitchen with Quartzite tops, all brass hardware to match the lighting throughout, and a large 4’x8’ Santorini Blue painted island with turned legs to provide a note of color.
The owner’s suite is situated separate to one side of the home allowing a quiet retreat for the homeowners. Details such as the nickel gap accented bed wall, brass wall mounted bed-side lamps, and a large triple window complete the bedroom. Access to the study through the master bedroom further enhances the idea of a private space for the owners to work. It’s bathroom features clean white vanities with Quartz counter tops, brass hardware and fixtures, an obscure glass enclosed shower with natural light, and a separate toilet room.
The left side of the home received the largest addition which included a new over-sized 3 bay garage with a dog washing shower, a new side entry with stair to the upper and a new laundry room. Over these areas, the stair will lead you to two new guest suites featuring a Jack & Jill Bathroom and their own Lounging and Play Area.
The focal point for entertainment is the lower level which features a bar and seating area. Opposite the bar you walk out on the concrete pavers to a covered outdoor kitchen feature a 48” grill, Large Big Green Egg smoker, 30” Diameter Evo Flat-top Grill, and a sink all surrounded by granite countertops that sit atop a white brick base with stainless steel access doors. The kitchen overlooks a 60” gas fire pit that sits adjacent to a custom gunite eight sided hot tub with travertine coping that looks out to the lake. This elegant and timeless approach to this 5,000SF three level addition and renovation allowed the owner to add multiple sleeping and entertainment areas while rejuvenating a beautiful lake front lot with subtle contrasting colors.
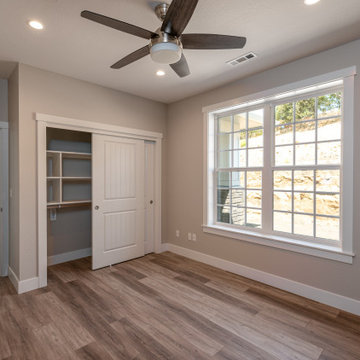
Mittelgroßes Modernes Gästezimmer ohne Kamin mit grauer Wandfarbe, Laminat und braunem Boden in Sonstige
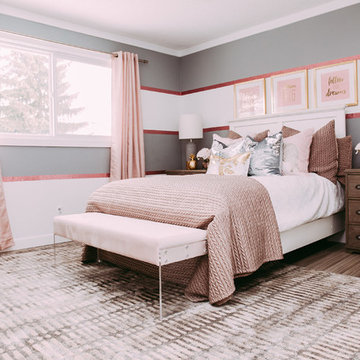
Girls bedroom, modern bedroom, gold, silver, pink , Edmonton interior designer, Edmonton home stager, Edmonton home stager, modern country bedroom , yeg designer, yeg decorator, yeg designer, girls room decor, bedroom ideas for girls rooms
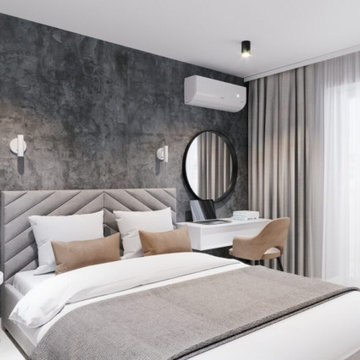
Дизайн-проект современной 3-комнатной квартиры
Mittelgroßes Modernes Hauptschlafzimmer ohne Kamin mit grauer Wandfarbe, Laminat, beigem Boden und Tapetenwänden in Moskau
Mittelgroßes Modernes Hauptschlafzimmer ohne Kamin mit grauer Wandfarbe, Laminat, beigem Boden und Tapetenwänden in Moskau
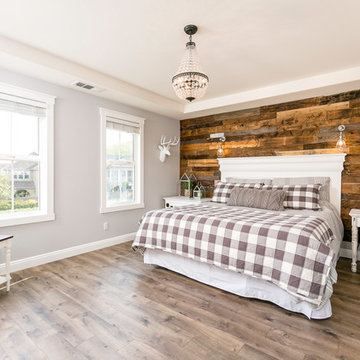
Master bedroom in farmhouse glam with a pallet wall
Großes Landhausstil Hauptschlafzimmer mit grauer Wandfarbe, Laminat und braunem Boden in Dallas
Großes Landhausstil Hauptschlafzimmer mit grauer Wandfarbe, Laminat und braunem Boden in Dallas
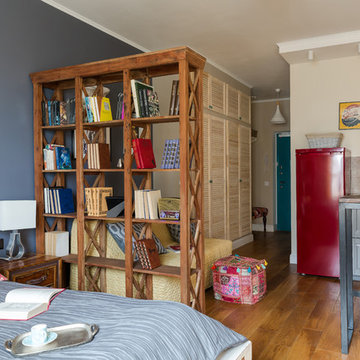
фотографы: Екатерина Титенко, Анна Чернышова, дизайнер: Алла Сеничева
Kleines Eklektisches Schlafzimmer ohne Kamin, im Loft-Style mit grauer Wandfarbe und Laminat in Sankt Petersburg
Kleines Eklektisches Schlafzimmer ohne Kamin, im Loft-Style mit grauer Wandfarbe und Laminat in Sankt Petersburg
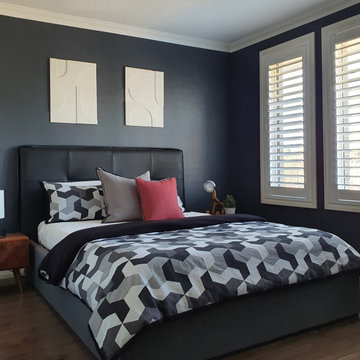
This makeover was a for a yyoung man emerging into adult hood. The request was geometrics with grey, black and white as the scheme. The desired mood was to be a relaxing, cocooning space.
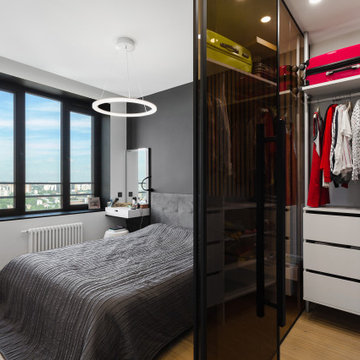
Спальня в двухкомнатной квартире. Стена за изголовьем отделана рейками.
Kleines Modernes Hauptschlafzimmer mit grauer Wandfarbe, Laminat, beigem Boden, eingelassener Decke und Holzwänden in Moskau
Kleines Modernes Hauptschlafzimmer mit grauer Wandfarbe, Laminat, beigem Boden, eingelassener Decke und Holzwänden in Moskau
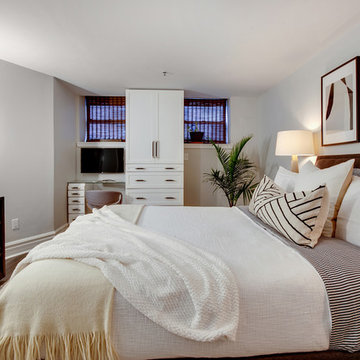
A sophisticated and masculine retreat with lots of new storage. The neutral palette is elevated with the integration of various geometric patterns with stripes and the abstract artwork over the bed. The room now contains lots of texture and is highly functional.
Photo: Virtual 360 NY
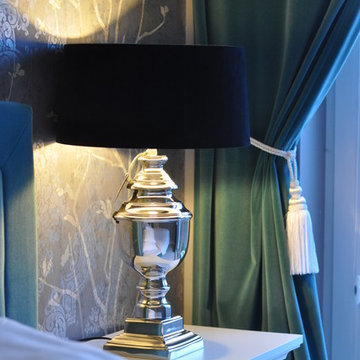
Marcin Wyszomirski
Kleines Stilmix Hauptschlafzimmer mit grauer Wandfarbe, Laminat und weißem Boden in Sonstige
Kleines Stilmix Hauptschlafzimmer mit grauer Wandfarbe, Laminat und weißem Boden in Sonstige
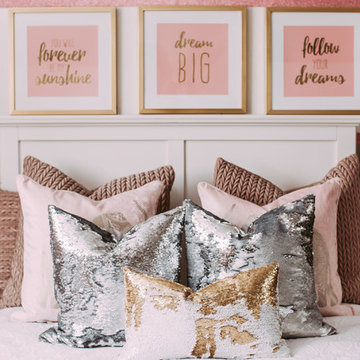
Girls bedroom, modern bedroom, gold, silver, pink , Edmonton interior designer, Edmonton home stager, Edmonton home stager, modern country bedroom , yeg designer, yeg decorator, yeg designer, girls room decor, bedroom ideas for girls rooms
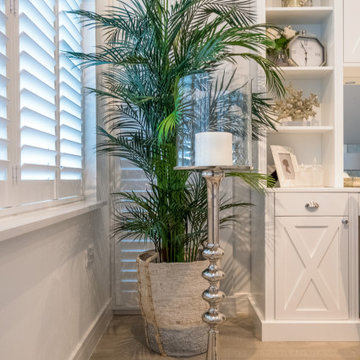
Isle of Wight interior designers, Hampton style, coastal property full refurbishment project.
www.wooldridgeinteriors.co.uk
Mittelgroßes Maritimes Hauptschlafzimmer ohne Kamin mit grauer Wandfarbe, Laminat, grauem Boden und Tapetenwänden in Sonstige
Mittelgroßes Maritimes Hauptschlafzimmer ohne Kamin mit grauer Wandfarbe, Laminat, grauem Boden und Tapetenwänden in Sonstige
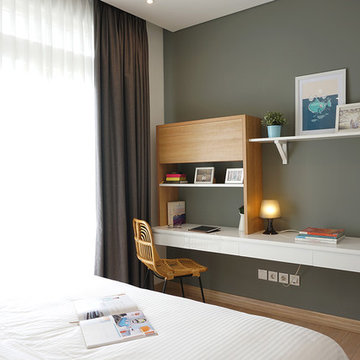
Kleines Modernes Hauptschlafzimmer ohne Kamin mit grauer Wandfarbe, Laminat und beigem Boden in Sonstige
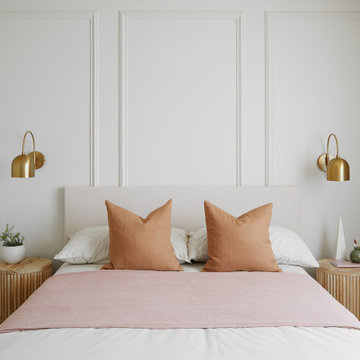
We took care to craft every corner of this space to feel restful for guests. Custom frame mouldings draw the eye upwards and offer a sense of spaciousness. The headboard hand-wrapped in airy linen comforts with functional support while the earthy terracotta-pink fabrics bring about a sense of soft grounding. Thoughtful additions like the fluted side table and brass sconces provide both beauty and function for a relaxing stay.
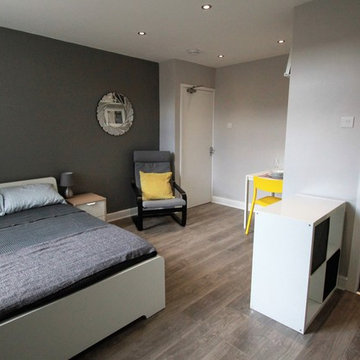
Kate Canning
Kleines Modernes Hauptschlafzimmer ohne Kamin mit grauer Wandfarbe, Laminat, verputzter Kaminumrandung und braunem Boden in Cheshire
Kleines Modernes Hauptschlafzimmer ohne Kamin mit grauer Wandfarbe, Laminat, verputzter Kaminumrandung und braunem Boden in Cheshire
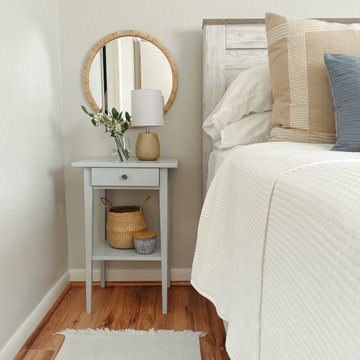
Welcome to our breathtaking vacation condo in Turks and Caicos, where boho and Scandi influences seamlessly blend together. This meticulously crafted rental property showcases a harmonious fusion of styles, resulting in a tranquil oasis. With careful attention to detail, we have curated a space that exudes a sense of serenity, while ensuring functionality and practicality at every turn.
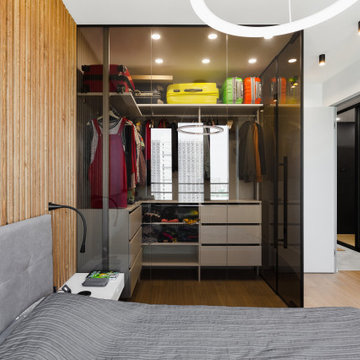
Спальня в двухкомнатной квартире. Стена за изголовьем отделана рейками. Гардеробная зонирована стеклянной лофт перегородкой
Kleines Modernes Hauptschlafzimmer mit grauer Wandfarbe, Laminat, beigem Boden, eingelassener Decke und Holzwänden in Moskau
Kleines Modernes Hauptschlafzimmer mit grauer Wandfarbe, Laminat, beigem Boden, eingelassener Decke und Holzwänden in Moskau
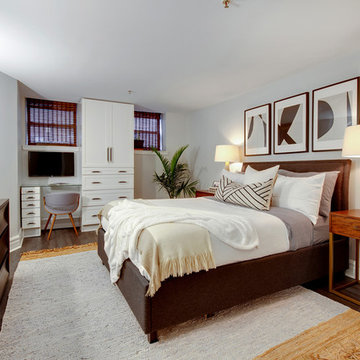
The master bedroom in keeping with the rest of the design includes a neutral palette with grays and black. We included more wood tones, brass and greenery in the master to create a warmer retreat. We included the client's chair at the new custom built-in desk and ensured the entire room design was minimal, but still very inviting. The finished product is a great place to relax and sleep.
Photo: Virtual 360 NY
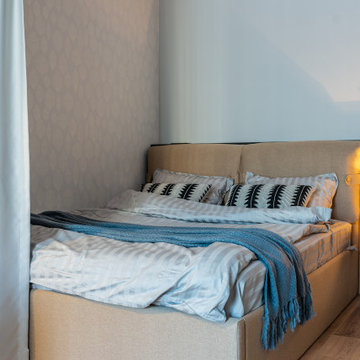
Kleines Modernes Schlafzimmer mit grauer Wandfarbe, Laminat und Tapetenwänden in Sonstige
Schlafzimmer mit grauer Wandfarbe und Laminat Ideen und Design
3