Schlafzimmer mit grüner Wandfarbe und Kamin Ideen und Design
Suche verfeinern:
Budget
Sortieren nach:Heute beliebt
41 – 60 von 634 Fotos
1 von 3
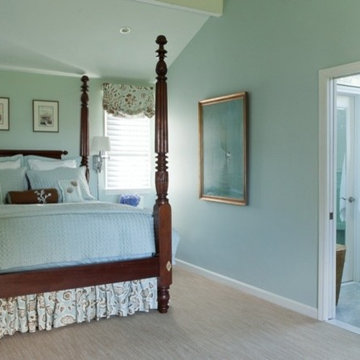
A view from bedroom to newbathroom. Robyn Ivy Photography
Mittelgroßes Klassisches Hauptschlafzimmer mit grüner Wandfarbe, Teppichboden, Kamin, gefliester Kaminumrandung und beigem Boden in Providence
Mittelgroßes Klassisches Hauptschlafzimmer mit grüner Wandfarbe, Teppichboden, Kamin, gefliester Kaminumrandung und beigem Boden in Providence
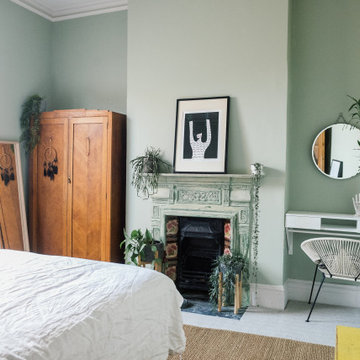
A relaxing and airy master bedroom for this sea-side flat.
Mittelgroßes Nordisches Hauptschlafzimmer mit grüner Wandfarbe, Teppichboden, Kamin, Kaminumrandung aus Metall und beigem Boden in Kent
Mittelgroßes Nordisches Hauptschlafzimmer mit grüner Wandfarbe, Teppichboden, Kamin, Kaminumrandung aus Metall und beigem Boden in Kent
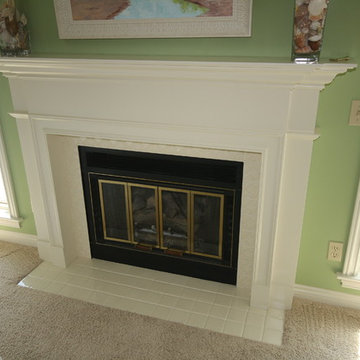
Custom built fire place surround.
Klassisches Hauptschlafzimmer mit grüner Wandfarbe, Teppichboden, Kamin und Kaminumrandung aus Holz in Grand Rapids
Klassisches Hauptschlafzimmer mit grüner Wandfarbe, Teppichboden, Kamin und Kaminumrandung aus Holz in Grand Rapids
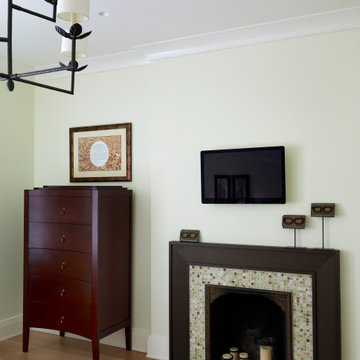
Modernes Gästezimmer mit grüner Wandfarbe, hellem Holzboden, Kamin und gefliester Kaminumrandung in New York
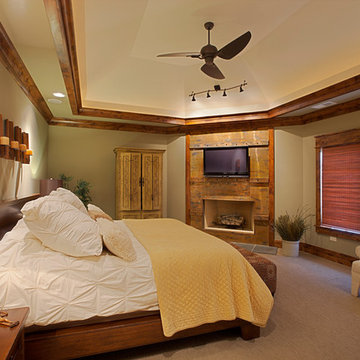
Mittelgroßes Rustikales Hauptschlafzimmer mit grüner Wandfarbe, Teppichboden, Kamin und Kaminumrandung aus Holz in Chicago
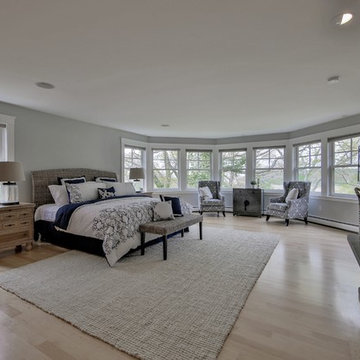
Geräumiges Klassisches Hauptschlafzimmer mit grüner Wandfarbe, hellem Holzboden, Kamin, Kaminumrandung aus Backstein und beigem Boden in Boston
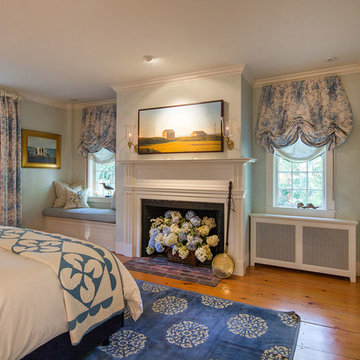
Mittelgroßes Klassisches Hauptschlafzimmer mit grüner Wandfarbe, hellem Holzboden, Kamin und Kaminumrandung aus Holz in New York
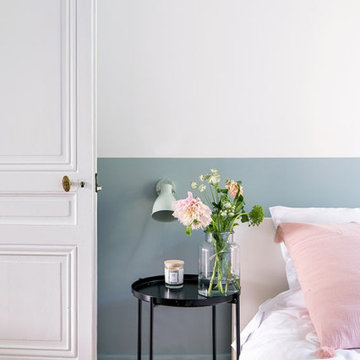
Rénovation d'une suite parentale.
Chambre & Dressing
Matières et teintes naturelles, peinture écologique, lumière généreuse, moulures et boiseries.
(plâtrerie, peinture, électricité, menuiserie sur mesure, ponçage parquet, mobilier et décoration).
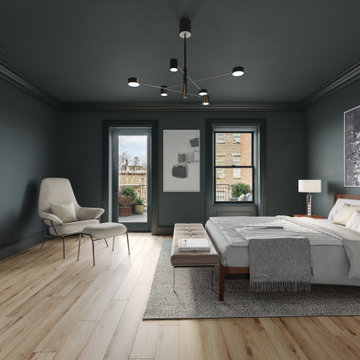
Master bedroom renovation by Bolster
Großes Klassisches Hauptschlafzimmer mit grüner Wandfarbe, hellem Holzboden, Kamin, Kaminumrandung aus Beton und beigem Boden in New York
Großes Klassisches Hauptschlafzimmer mit grüner Wandfarbe, hellem Holzboden, Kamin, Kaminumrandung aus Beton und beigem Boden in New York
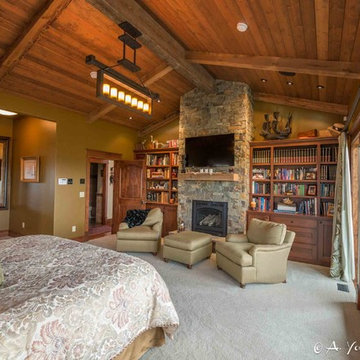
Großes Uriges Hauptschlafzimmer mit grüner Wandfarbe, Teppichboden, Kamin und Kaminumrandung aus Stein in Sonstige
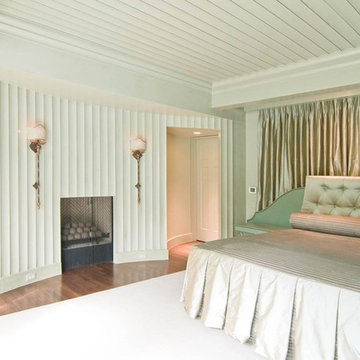
Großes Retro Hauptschlafzimmer mit grüner Wandfarbe, braunem Holzboden, Kamin und braunem Boden in Charlotte
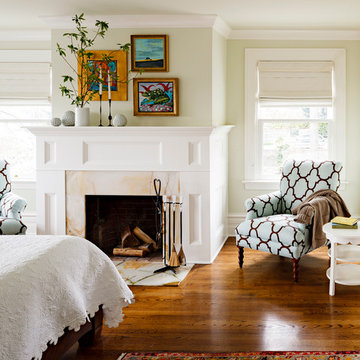
Klassisches Hauptschlafzimmer mit Kamin, grüner Wandfarbe, braunem Holzboden und Kaminumrandung aus Stein in Portland
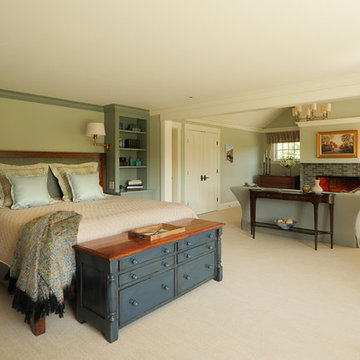
Carolyn Bates Photography, Redmond Interior Design, Haynes & Garthwaite Architects, Shepard Butler Landscape Architecture
Großes Klassisches Hauptschlafzimmer mit grüner Wandfarbe, Teppichboden, Kamin und gefliester Kaminumrandung in Burlington
Großes Klassisches Hauptschlafzimmer mit grüner Wandfarbe, Teppichboden, Kamin und gefliester Kaminumrandung in Burlington
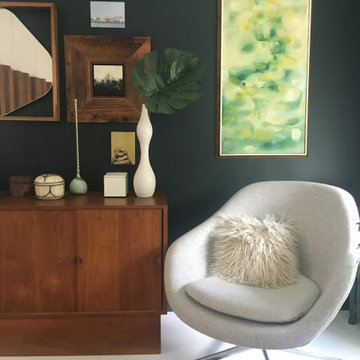
Kleines Modernes Hauptschlafzimmer mit grüner Wandfarbe, hellem Holzboden, Kamin, Kaminumrandung aus Backstein, grauem Boden, gewölbter Decke und Ziegelwänden in New York
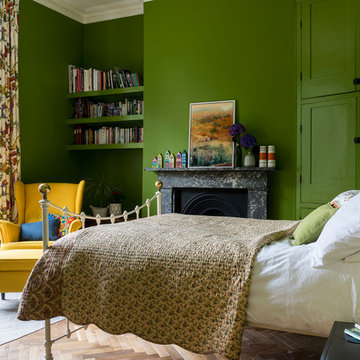
Chris Snook
Klassisches Schlafzimmer mit grüner Wandfarbe, Kaminumrandung aus Stein, hellem Holzboden, Kamin und beigem Boden in London
Klassisches Schlafzimmer mit grüner Wandfarbe, Kaminumrandung aus Stein, hellem Holzboden, Kamin und beigem Boden in London
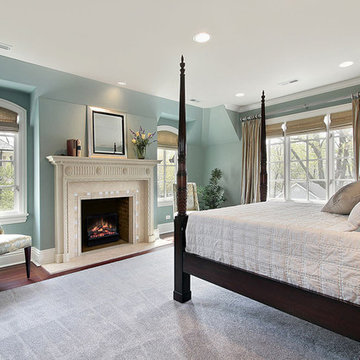
Reclaim the charm and warmth of your old unused fireplace, with this elegant and functional electric insert. Offering meticulously handcrafted LED inner glow logs along with gently glowing embers that mimic the real thing. Specifically designed to easily fit into many existing wood fireplace opening, this sophisticated electric insert brings new life to any room without the dangers of open flames, wood or propane.
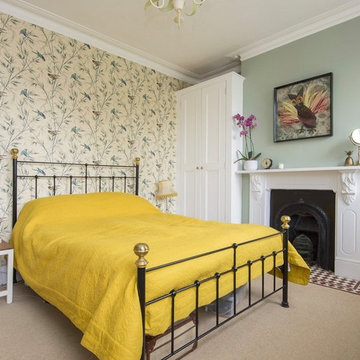
Klassisches Schlafzimmer mit grüner Wandfarbe, Teppichboden, Kamin und beigem Boden in London
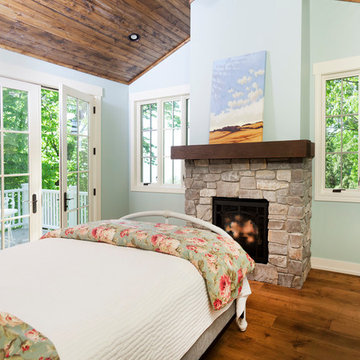
Kleines Maritimes Hauptschlafzimmer mit grüner Wandfarbe, braunem Holzboden, Kamin und Kaminumrandung aus Stein in Grand Rapids
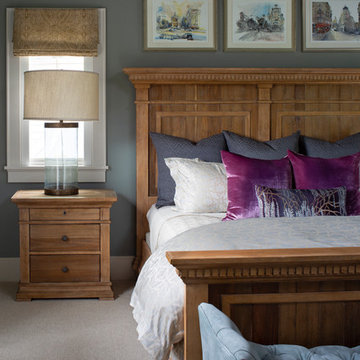
Transitional Denver Home Master Bedroom, Photography by Emily Minton Redfield
Mittelgroßes Klassisches Hauptschlafzimmer mit grüner Wandfarbe, Teppichboden, Kamin und beigem Boden in Denver
Mittelgroßes Klassisches Hauptschlafzimmer mit grüner Wandfarbe, Teppichboden, Kamin und beigem Boden in Denver

Camp Wobegon is a nostalgic waterfront retreat for a multi-generational family. The home's name pays homage to a radio show the homeowner listened to when he was a child in Minnesota. Throughout the home, there are nods to the sentimental past paired with modern features of today.
The five-story home sits on Round Lake in Charlevoix with a beautiful view of the yacht basin and historic downtown area. Each story of the home is devoted to a theme, such as family, grandkids, and wellness. The different stories boast standout features from an in-home fitness center complete with his and her locker rooms to a movie theater and a grandkids' getaway with murphy beds. The kids' library highlights an upper dome with a hand-painted welcome to the home's visitors.
Throughout Camp Wobegon, the custom finishes are apparent. The entire home features radius drywall, eliminating any harsh corners. Masons carefully crafted two fireplaces for an authentic touch. In the great room, there are hand constructed dark walnut beams that intrigue and awe anyone who enters the space. Birchwood artisans and select Allenboss carpenters built and assembled the grand beams in the home.
Perhaps the most unique room in the home is the exceptional dark walnut study. It exudes craftsmanship through the intricate woodwork. The floor, cabinetry, and ceiling were crafted with care by Birchwood carpenters. When you enter the study, you can smell the rich walnut. The room is a nod to the homeowner's father, who was a carpenter himself.
The custom details don't stop on the interior. As you walk through 26-foot NanoLock doors, you're greeted by an endless pool and a showstopping view of Round Lake. Moving to the front of the home, it's easy to admire the two copper domes that sit atop the roof. Yellow cedar siding and painted cedar railing complement the eye-catching domes.
Schlafzimmer mit grüner Wandfarbe und Kamin Ideen und Design
3