Schlafzimmer mit grüner Wandfarbe und Kamin Ideen und Design
Suche verfeinern:
Budget
Sortieren nach:Heute beliebt
81 – 100 von 634 Fotos
1 von 3
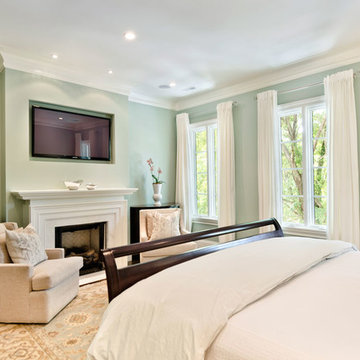
jennifer ames
Großes Klassisches Hauptschlafzimmer mit grüner Wandfarbe, dunklem Holzboden, Kamin und Kaminumrandung aus Holz in Chicago
Großes Klassisches Hauptschlafzimmer mit grüner Wandfarbe, dunklem Holzboden, Kamin und Kaminumrandung aus Holz in Chicago
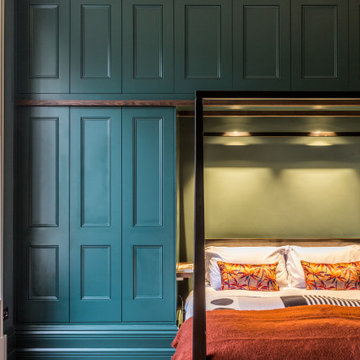
This beautifully proportioned room becomes an elegant bedroom
Großes Klassisches Hauptschlafzimmer mit grüner Wandfarbe, dunklem Holzboden, Kamin, Kaminumrandung aus Stein und braunem Boden in London
Großes Klassisches Hauptschlafzimmer mit grüner Wandfarbe, dunklem Holzboden, Kamin, Kaminumrandung aus Stein und braunem Boden in London
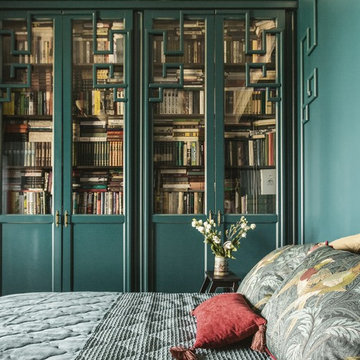
Mittelgroßes Stilmix Hauptschlafzimmer mit grüner Wandfarbe, gebeiztem Holzboden, Kamin, Kaminumrandung aus Holz und schwarzem Boden in Moskau
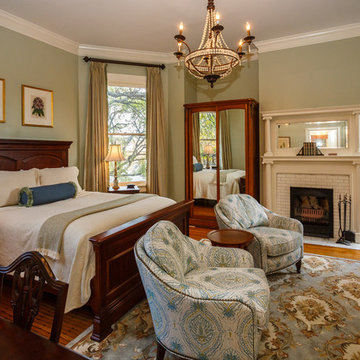
Cindy Roberts
Klassisches Hauptschlafzimmer mit dunklem Holzboden, Kamin, grüner Wandfarbe und gefliester Kaminumrandung in Atlanta
Klassisches Hauptschlafzimmer mit dunklem Holzboden, Kamin, grüner Wandfarbe und gefliester Kaminumrandung in Atlanta
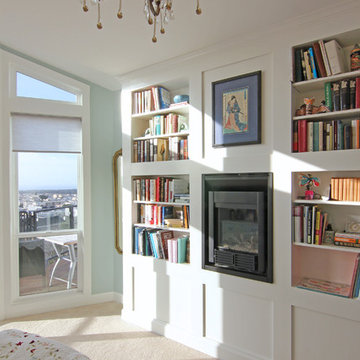
Master Bedroom Fireplace
Großes Klassisches Hauptschlafzimmer mit grüner Wandfarbe, Teppichboden, Kamin und Kaminumrandung aus Holz in San Francisco
Großes Klassisches Hauptschlafzimmer mit grüner Wandfarbe, Teppichboden, Kamin und Kaminumrandung aus Holz in San Francisco
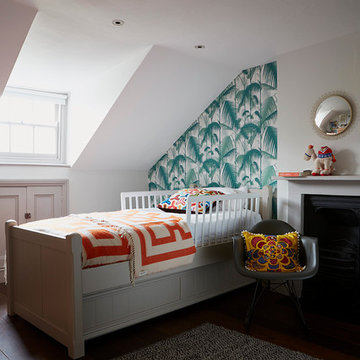
Photos by Sarah hogan and Styling by
Mary Weaver for living etc
Mittelgroßes Stilmix Schlafzimmer im Dachboden mit grüner Wandfarbe, dunklem Holzboden, Kamin und Kaminumrandung aus Holz in London
Mittelgroßes Stilmix Schlafzimmer im Dachboden mit grüner Wandfarbe, dunklem Holzboden, Kamin und Kaminumrandung aus Holz in London
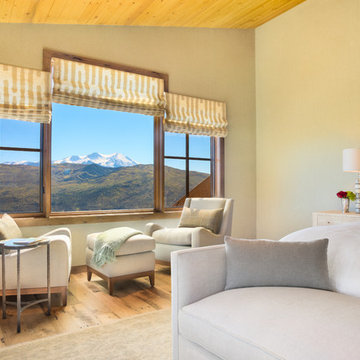
the view was always there, but the previous windows cut it off. The new large windows make the master bedroom spectacular.
WoodStone Inc, General Contractor
Home Interiors, Cortney McDougal, Interior Design
Draper White Photography
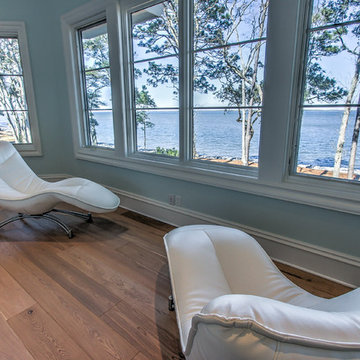
Gorgeous master bedroom has an amazingly beautiful view and interior designer and client agreed if you want a TV it has to be hidden with a TV lift cabinet system. There are a few pictures of not only the bed but also the view.
This is one of our favorite examples of foot of the bed use to hide the TV.
The TV is an 55 inch OLED LG flat screen. Their is a compartment that also hides the BluRay and cable box. The operation of the lift kit, TV, cable box, Blue Ray is controlled by a single Universal remote. Push one button and TV, electronics turn on and rise at the same time. Client also uses Apple TV, Roku and their smart TV together to maximize viewing pleasure.
The furniture design made by Cabinet Tronix is called the Oceanaire. This one in particular has a very high end piano grade white lacquer finish. This is more expensive however the clients expectations were thankfully exceeded.
Cabinet Tronix who has specialized in high end furniture in combination with motorized remote controlled pop up lift furniture since 2002. These systems are made to order based on clients needs versus having units ready to pick from. This type hand holding makes it so the client can have any design, the TV size they want and understand the difference of what their decisions reflect the proportions of the furniture and its size.
Have a system particularly at the foot of the bed brings on a few instant situations. The client here wanted a component section to hold the DVD player. Now, I suggested against it as the furniture would be taller than the bed... however that is what he wanted. Most do other suggested ideas I propose with the DVD player so the furniture can be up to 4.5 inches lower.
Anyways, loved this project and client was so kind to provide the pictures.
These systems are popular in all aspects of homes such as room dividers, in great rooms, side of fire places, center of the room out side by itself and under verandas.
These are shipped all around the world to places like:
Miami Florida
San Diego, California
Orange County
Las Vegas, Nevada
Connecticut
Houston Dallas Austin Texas
North and South Carolina
Atlanta Georgia
Seattle Washington
Silicon Valley
Northern California
New York City Manhattan
Boston
maryland
Washington DC
and many others.
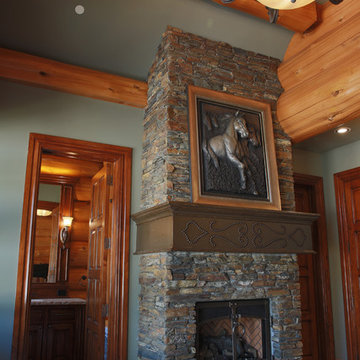
Ashley Wilkerson Photography
Guest Bedroom with Fireplace (Bathroom Entry)
Großes Rustikales Gästezimmer mit grüner Wandfarbe, Kamin und Kaminumrandung aus Stein in Sonstige
Großes Rustikales Gästezimmer mit grüner Wandfarbe, Kamin und Kaminumrandung aus Stein in Sonstige
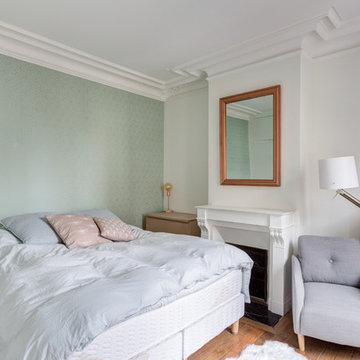
Stephane vasco
Mittelgroßes Skandinavisches Hauptschlafzimmer mit grüner Wandfarbe, braunem Holzboden, Kamin, verputzter Kaminumrandung und braunem Boden in Paris
Mittelgroßes Skandinavisches Hauptschlafzimmer mit grüner Wandfarbe, braunem Holzboden, Kamin, verputzter Kaminumrandung und braunem Boden in Paris
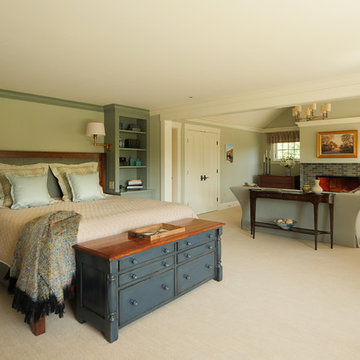
Carolyn Bates Photography
Großes Landhaus Hauptschlafzimmer mit grüner Wandfarbe, Teppichboden, Kamin und gefliester Kaminumrandung in Burlington
Großes Landhaus Hauptschlafzimmer mit grüner Wandfarbe, Teppichboden, Kamin und gefliester Kaminumrandung in Burlington
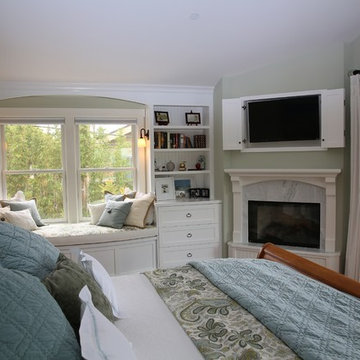
The Master Suite was designed as a private retreat with views from all sides. Their are ocean views from the front and side of the master suite.
Photo credit: Robert W. Buck
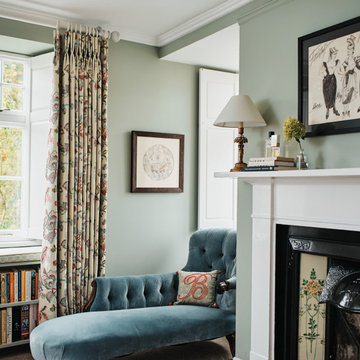
The corner of a main bedroom in a Jersey farmhouse. Beautiful embroidered curtains were the inspiration for the scheme featuring a soft green on the walls, an antique chaise longue re-upholstered In velvet with contrast piping buttoning. Bespoke shelving was designed for the windows creating some much needed book storage space and a window seat to add extra detail to the room.
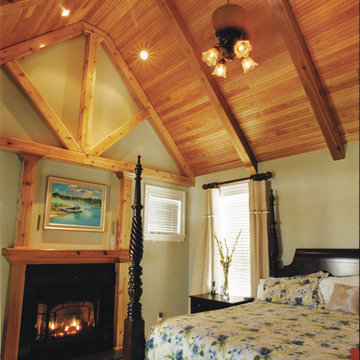
Columns frame the barrel-vault entrance, while shake, stone and siding complement the front porch’s metal roof. The two-story foyer grants views of the study, dining room, living room and balcony, while ceiling treatments, built-ins, fireplaces and a walk-in-pantry add elegance. Walk-in closets, a library and bonus room complete this home.
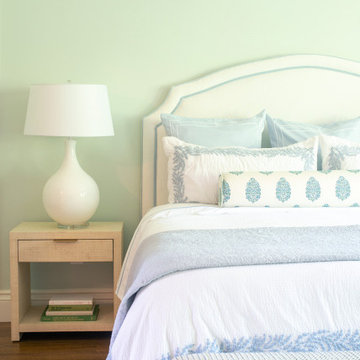
Klassisches Hauptschlafzimmer mit grüner Wandfarbe, braunem Holzboden, Kamin, gefliester Kaminumrandung und blauem Boden in Boston
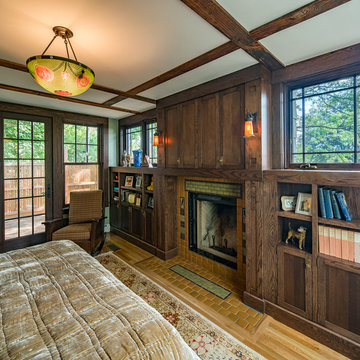
Will Horne
Mittelgroßes Uriges Hauptschlafzimmer mit grüner Wandfarbe, hellem Holzboden, Kamin und gefliester Kaminumrandung in Boston
Mittelgroßes Uriges Hauptschlafzimmer mit grüner Wandfarbe, hellem Holzboden, Kamin und gefliester Kaminumrandung in Boston
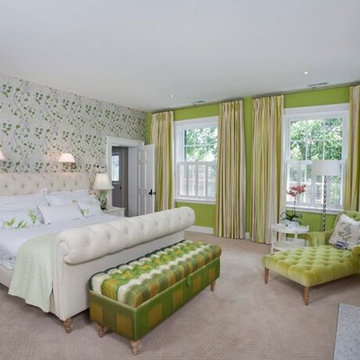
Geräumiges Klassisches Hauptschlafzimmer mit grüner Wandfarbe, Teppichboden, Kamin, Kaminumrandung aus Holz und beigem Boden in Sonstige
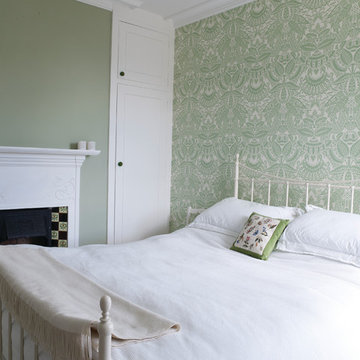
Green bedroom with Orangerie paper for a statement wall.
Großes Modernes Hauptschlafzimmer mit grüner Wandfarbe, Kamin und gefliester Kaminumrandung in Dorset
Großes Modernes Hauptschlafzimmer mit grüner Wandfarbe, Kamin und gefliester Kaminumrandung in Dorset
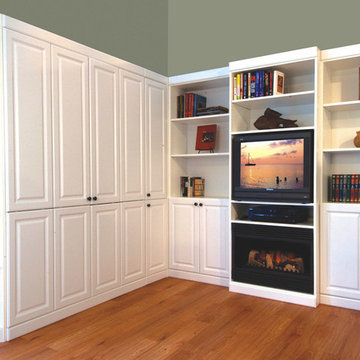
Mittelgroßes Klassisches Gästezimmer mit grüner Wandfarbe, braunem Holzboden, Kamin, Kaminumrandung aus Metall und braunem Boden in Jacksonville
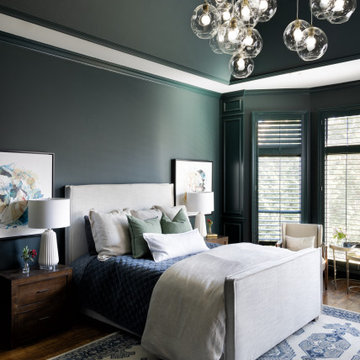
Hauptschlafzimmer mit grüner Wandfarbe, braunem Holzboden, Kamin, Kaminumrandung aus Holz, braunem Boden, gewölbter Decke und Wandpaneelen in Kansas City
Schlafzimmer mit grüner Wandfarbe und Kamin Ideen und Design
5