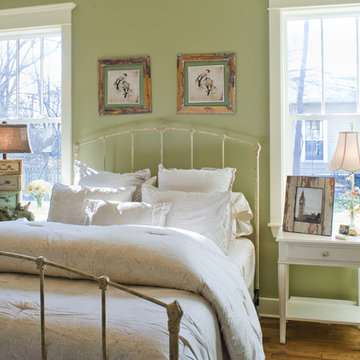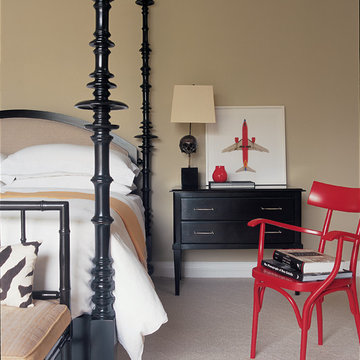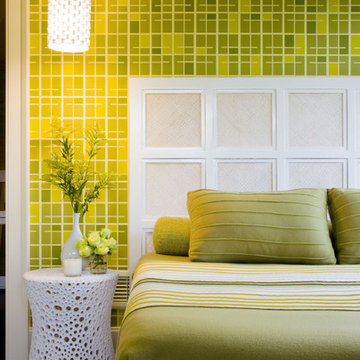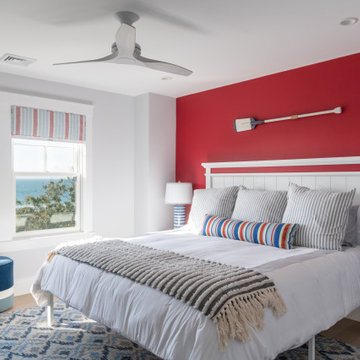Schlafzimmer mit grüner Wandfarbe und roter Wandfarbe Ideen und Design
Suche verfeinern:
Budget
Sortieren nach:Heute beliebt
121 – 140 von 16.235 Fotos
1 von 3
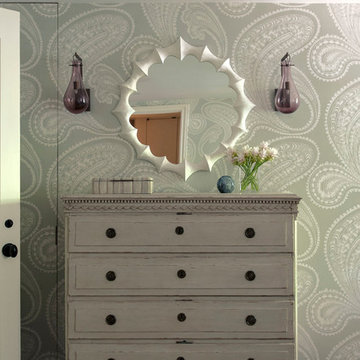
Matthew Williamson Photography
Großes Stilmix Gästezimmer mit grüner Wandfarbe und dunklem Holzboden in New York
Großes Stilmix Gästezimmer mit grüner Wandfarbe und dunklem Holzboden in New York
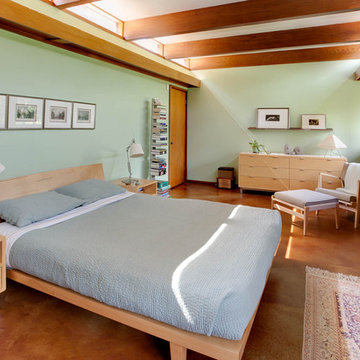
Remodeling to 1956 John Randall MacDonald Usonian home.
Retro Schlafzimmer ohne Kamin mit grüner Wandfarbe und Betonboden in Milwaukee
Retro Schlafzimmer ohne Kamin mit grüner Wandfarbe und Betonboden in Milwaukee
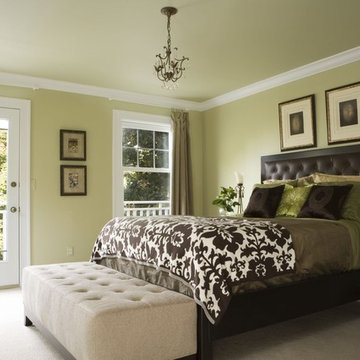
This second story master suite addition, complete with private balcony, is a restful retreat. The clean lined leather bed with silk linens is a comfortable contrast to the antique crystal chandelier, and antique bed side table.
Beth Singer Photography

Country Home. Photographer: Rob Karosis
Klassisches Schlafzimmer mit grüner Wandfarbe, Kaminumrandung aus Stein und Kamin in New York
Klassisches Schlafzimmer mit grüner Wandfarbe, Kaminumrandung aus Stein und Kamin in New York
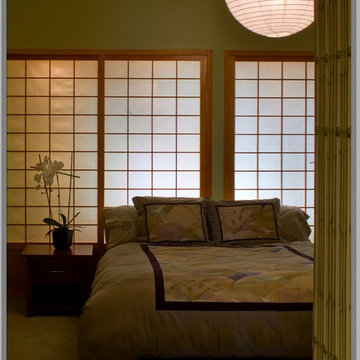
The wall of shoji screen was lit from behind to creat drama in this tranquil Chinese inspired bedroom
Asiatisches Schlafzimmer mit grüner Wandfarbe in Los Angeles
Asiatisches Schlafzimmer mit grüner Wandfarbe in Los Angeles
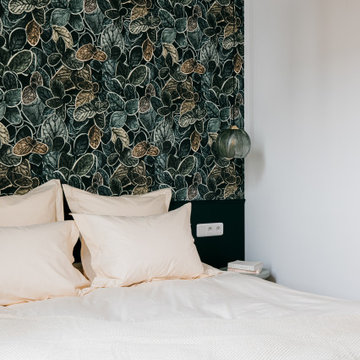
ous avons créé une suite, accessible par le dressing et qui nous mène à la salle de bains.
Pour cette partie nuit, nous avons opté pour des tons verts qui s'associent parfaitement au parquet pour créer une atmosphère paisible. Un papier peint aux motifs végétaux en tête de lit donne immédiatement tout son caractère à cet espace. Il réchauffe et habille cet espace très haut de plafond qui aurait sans cela pu paraître froid. De longs rideaux opaques beiges contribuent également à la sensation de confort créée dans cette pièce.
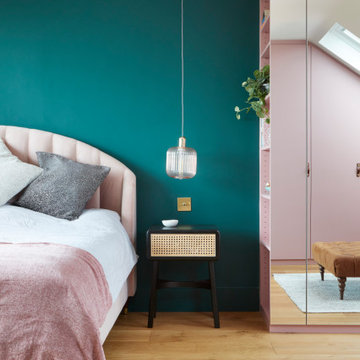
The loft bedroom features a dressing area with bespoke storage in a bold pink finish. The main bedroom area is finished in a rich deep green.
Großes Modernes Schlafzimmer mit grüner Wandfarbe und braunem Holzboden in London
Großes Modernes Schlafzimmer mit grüner Wandfarbe und braunem Holzboden in London

An original 1930’s English Tudor with only 2 bedrooms and 1 bath spanning about 1730 sq.ft. was purchased by a family with 2 amazing young kids, we saw the potential of this property to become a wonderful nest for the family to grow.
The plan was to reach a 2550 sq. ft. home with 4 bedroom and 4 baths spanning over 2 stories.
With continuation of the exiting architectural style of the existing home.
A large 1000sq. ft. addition was constructed at the back portion of the house to include the expended master bedroom and a second-floor guest suite with a large observation balcony overlooking the mountains of Angeles Forest.
An L shape staircase leading to the upstairs creates a moment of modern art with an all white walls and ceilings of this vaulted space act as a picture frame for a tall window facing the northern mountains almost as a live landscape painting that changes throughout the different times of day.
Tall high sloped roof created an amazing, vaulted space in the guest suite with 4 uniquely designed windows extruding out with separate gable roof above.
The downstairs bedroom boasts 9’ ceilings, extremely tall windows to enjoy the greenery of the backyard, vertical wood paneling on the walls add a warmth that is not seen very often in today’s new build.
The master bathroom has a showcase 42sq. walk-in shower with its own private south facing window to illuminate the space with natural morning light. A larger format wood siding was using for the vanity backsplash wall and a private water closet for privacy.
In the interior reconfiguration and remodel portion of the project the area serving as a family room was transformed to an additional bedroom with a private bath, a laundry room and hallway.
The old bathroom was divided with a wall and a pocket door into a powder room the leads to a tub room.
The biggest change was the kitchen area, as befitting to the 1930’s the dining room, kitchen, utility room and laundry room were all compartmentalized and enclosed.
We eliminated all these partitions and walls to create a large open kitchen area that is completely open to the vaulted dining room. This way the natural light the washes the kitchen in the morning and the rays of sun that hit the dining room in the afternoon can be shared by the two areas.
The opening to the living room remained only at 8’ to keep a division of space.
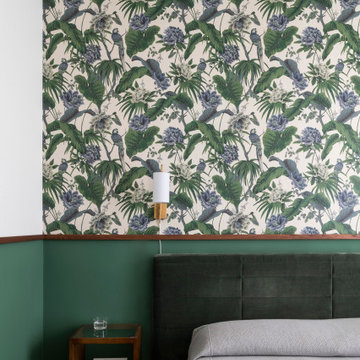
Foto: Federico Villa Studio
Mittelgroßes Modernes Hauptschlafzimmer mit grüner Wandfarbe, hellem Holzboden und Tapetenwänden in Mailand
Mittelgroßes Modernes Hauptschlafzimmer mit grüner Wandfarbe, hellem Holzboden und Tapetenwänden in Mailand
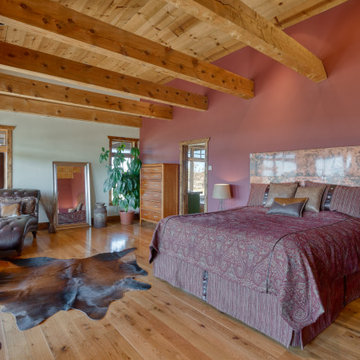
Elegant master bedroom with beamed ceiling
Großes Country Hauptschlafzimmer mit roter Wandfarbe, braunem Boden und freigelegten Dachbalken in Sonstige
Großes Country Hauptschlafzimmer mit roter Wandfarbe, braunem Boden und freigelegten Dachbalken in Sonstige
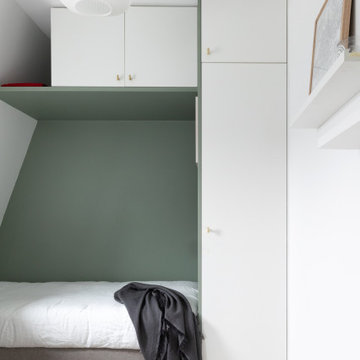
Kleines Modernes Schlafzimmer ohne Kamin mit grüner Wandfarbe und braunem Boden in Paris
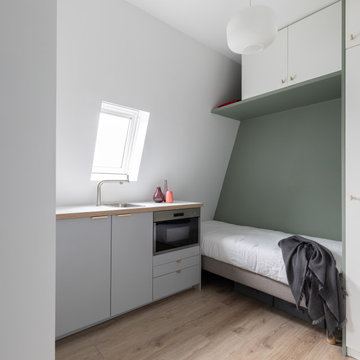
Kleines Modernes Schlafzimmer ohne Kamin mit grüner Wandfarbe und braunem Boden in Paris
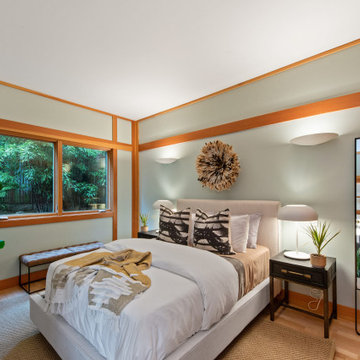
The design of this remodel of a small two-level residence in Noe Valley reflects the owner's passion for Japanese architecture. Having decided to completely gut the interior partitions, we devised a better-arranged floor plan with traditional Japanese features, including a sunken floor pit for dining and a vocabulary of natural wood trim and casework. Vertical grain Douglas Fir takes the place of Hinoki wood traditionally used in Japan. Natural wood flooring, soft green granite and green glass backsplashes in the kitchen further develop the desired Zen aesthetic. A wall to wall window above the sunken bath/shower creates a connection to the outdoors. Privacy is provided through the use of switchable glass, which goes from opaque to clear with a flick of a switch. We used in-floor heating to eliminate the noise associated with forced-air systems.
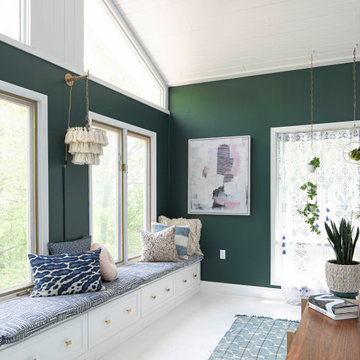
A CT farmhouse gets a modern, colorful update.
Großes Landhaus Hauptschlafzimmer ohne Kamin mit grüner Wandfarbe, hellem Holzboden und weißem Boden in Sonstige
Großes Landhaus Hauptschlafzimmer ohne Kamin mit grüner Wandfarbe, hellem Holzboden und weißem Boden in Sonstige
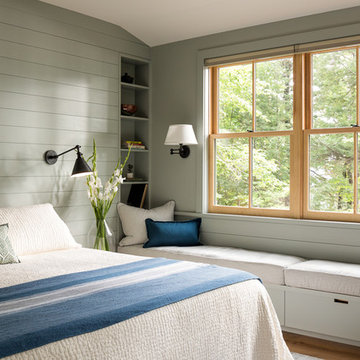
Rustikales Schlafzimmer mit grüner Wandfarbe, braunem Holzboden und braunem Boden in Portland Maine

Kleines Industrial Schlafzimmer im Loft-Style mit Teppichboden, schwarzem Boden und roter Wandfarbe in Moskau
Schlafzimmer mit grüner Wandfarbe und roter Wandfarbe Ideen und Design
7
