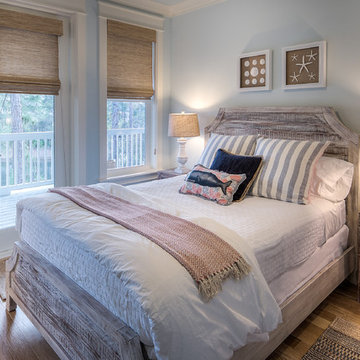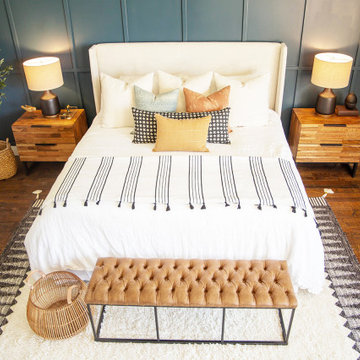Schlafzimmer mit hellem Holzboden und braunem Holzboden Ideen und Design
Suche verfeinern:
Budget
Sortieren nach:Heute beliebt
1 – 20 von 130.535 Fotos
1 von 3
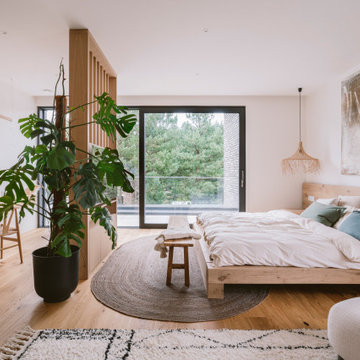
Modernes Schlafzimmer mit weißer Wandfarbe, braunem Holzboden und braunem Boden in Frankfurt am Main
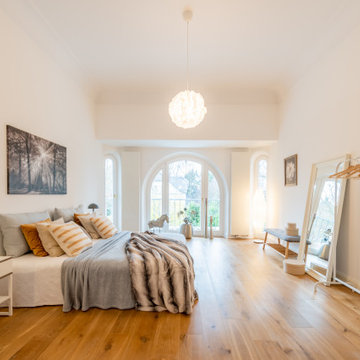
Modernes Schlafzimmer mit weißer Wandfarbe, braunem Holzboden und braunem Boden in Hamburg

Interior furnishings design - Sophie Metz Design. ,
Nantucket Architectural Photography
Mittelgroßes Maritimes Gästezimmer ohne Kamin mit weißer Wandfarbe und hellem Holzboden in Boston
Mittelgroßes Maritimes Gästezimmer ohne Kamin mit weißer Wandfarbe und hellem Holzboden in Boston
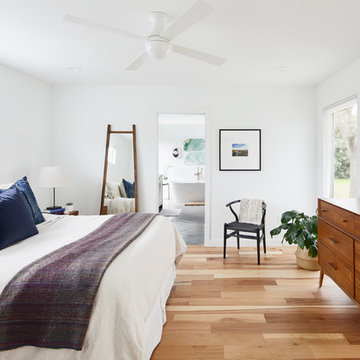
The addition creates an L-Shaped floor plan and boasts a spacious master suite. The goal was to incorporate as much natural light as possible, and create bedroom access to the backyard. The use of white and the light weight mid-century furniture create a light and airy space that seamlessly blends with the outdoors.
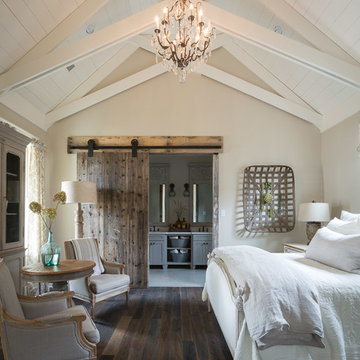
Nancy Nolan
Großes Landhausstil Hauptschlafzimmer mit beiger Wandfarbe und braunem Holzboden in Little Rock
Großes Landhausstil Hauptschlafzimmer mit beiger Wandfarbe und braunem Holzboden in Little Rock
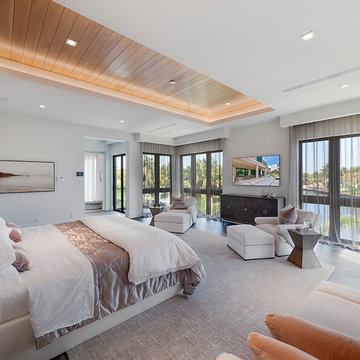
Luxurious Master Suite
Geräumiges Modernes Hauptschlafzimmer mit weißer Wandfarbe, braunem Holzboden und braunem Boden in Sonstige
Geräumiges Modernes Hauptschlafzimmer mit weißer Wandfarbe, braunem Holzboden und braunem Boden in Sonstige

Geräumiges Klassisches Hauptschlafzimmer mit weißer Wandfarbe und braunem Holzboden in Dallas

Großes Hauptschlafzimmer mit weißer Wandfarbe, hellem Holzboden, Eckkamin, verputzter Kaminumrandung, beigem Boden, Deckengestaltungen und Wandpaneelen in Phoenix
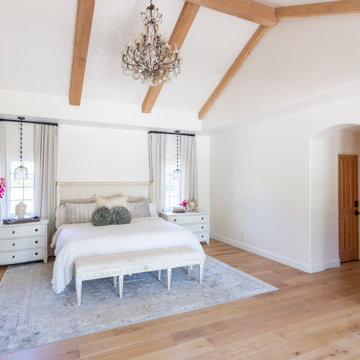
Großes Hauptschlafzimmer mit weißer Wandfarbe, hellem Holzboden, beigem Boden und freigelegten Dachbalken in Santa Barbara
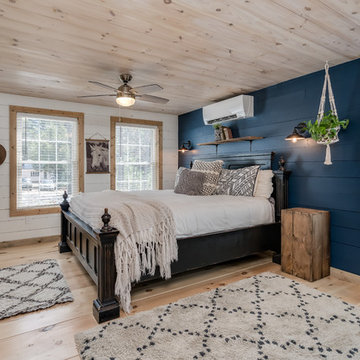
Country Schlafzimmer mit blauer Wandfarbe, hellem Holzboden und beigem Boden in Portland Maine

Großes Landhaus Hauptschlafzimmer ohne Kamin mit weißer Wandfarbe, braunem Holzboden und braunem Boden in Charleston
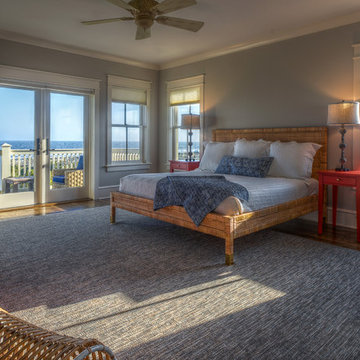
Walter Elliott Photography
Mittelgroßes Maritimes Gästezimmer mit blauer Wandfarbe, braunem Holzboden und braunem Boden in Charleston
Mittelgroßes Maritimes Gästezimmer mit blauer Wandfarbe, braunem Holzboden und braunem Boden in Charleston
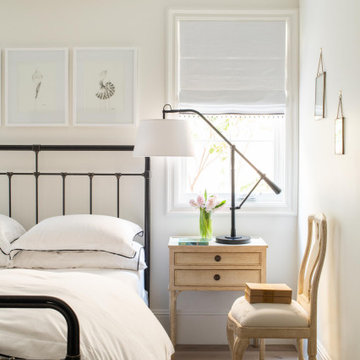
This 5,200-square foot modern farmhouse is located on Manhattan Beach’s Fourth Street, which leads directly to the ocean. A raw stone facade and custom-built Dutch front-door greets guests, and customized millwork can be found throughout the home. The exposed beams, wooden furnishings, rustic-chic lighting, and soothing palette are inspired by Scandinavian farmhouses and breezy coastal living. The home’s understated elegance privileges comfort and vertical space. To this end, the 5-bed, 7-bath (counting halves) home has a 4-stop elevator and a basement theater with tiered seating and 13-foot ceilings. A third story porch is separated from the upstairs living area by a glass wall that disappears as desired, and its stone fireplace ensures that this panoramic ocean view can be enjoyed year-round.
This house is full of gorgeous materials, including a kitchen backsplash of Calacatta marble, mined from the Apuan mountains of Italy, and countertops of polished porcelain. The curved antique French limestone fireplace in the living room is a true statement piece, and the basement includes a temperature-controlled glass room-within-a-room for an aesthetic but functional take on wine storage. The takeaway? Efficiency and beauty are two sides of the same coin.
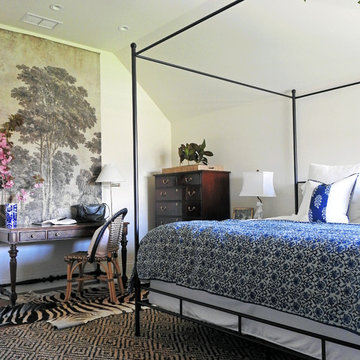
canopy bed in British Colonial bedroom makeover
Mittelgroßes Klassisches Gästezimmer ohne Kamin mit weißer Wandfarbe, braunem Holzboden und braunem Boden in New York
Mittelgroßes Klassisches Gästezimmer ohne Kamin mit weißer Wandfarbe, braunem Holzboden und braunem Boden in New York
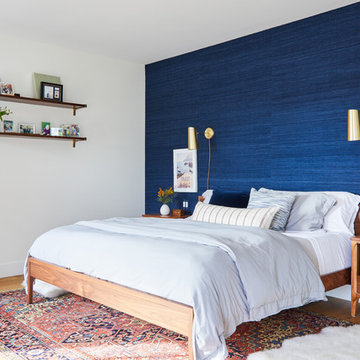
Maritimes Hauptschlafzimmer ohne Kamin mit blauer Wandfarbe und hellem Holzboden in Los Angeles

We gave this rather dated farmhouse some dramatic upgrades that brought together the feminine with the masculine, combining rustic wood with softer elements. In terms of style her tastes leaned toward traditional and elegant and his toward the rustic and outdoorsy. The result was the perfect fit for this family of 4 plus 2 dogs and their very special farmhouse in Ipswich, MA. Character details create a visual statement, showcasing the melding of both rustic and traditional elements without too much formality. The new master suite is one of the most potent examples of the blending of styles. The bath, with white carrara honed marble countertops and backsplash, beaded wainscoting, matching pale green vanities with make-up table offset by the black center cabinet expand function of the space exquisitely while the salvaged rustic beams create an eye-catching contrast that picks up on the earthy tones of the wood. The luxurious walk-in shower drenched in white carrara floor and wall tile replaced the obsolete Jacuzzi tub. Wardrobe care and organization is a joy in the massive walk-in closet complete with custom gliding library ladder to access the additional storage above. The space serves double duty as a peaceful laundry room complete with roll-out ironing center. The cozy reading nook now graces the bay-window-with-a-view and storage abounds with a surplus of built-ins including bookcases and in-home entertainment center. You can’t help but feel pampered the moment you step into this ensuite. The pantry, with its painted barn door, slate floor, custom shelving and black walnut countertop provide much needed storage designed to fit the family’s needs precisely, including a pull out bin for dog food. During this phase of the project, the powder room was relocated and treated to a reclaimed wood vanity with reclaimed white oak countertop along with custom vessel soapstone sink and wide board paneling. Design elements effectively married rustic and traditional styles and the home now has the character to match the country setting and the improved layout and storage the family so desperately needed. And did you see the barn? Photo credit: Eric Roth
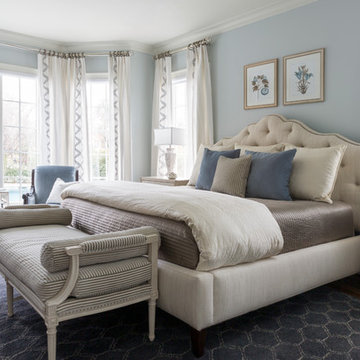
Master Bedroom
Klassisches Hauptschlafzimmer mit blauer Wandfarbe, braunem Holzboden und braunem Boden in Dallas
Klassisches Hauptschlafzimmer mit blauer Wandfarbe, braunem Holzboden und braunem Boden in Dallas
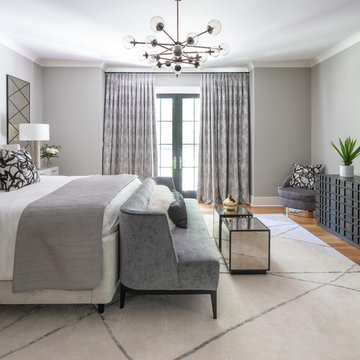
Klassisches Hauptschlafzimmer ohne Kamin mit grauer Wandfarbe, braunem Holzboden und braunem Boden in Sonstige
Schlafzimmer mit hellem Holzboden und braunem Holzboden Ideen und Design
1
